5749 Teresa Drive, Alexandria, IN 46001
Local realty services provided by:Better Homes and Gardens Real Estate Gold Key
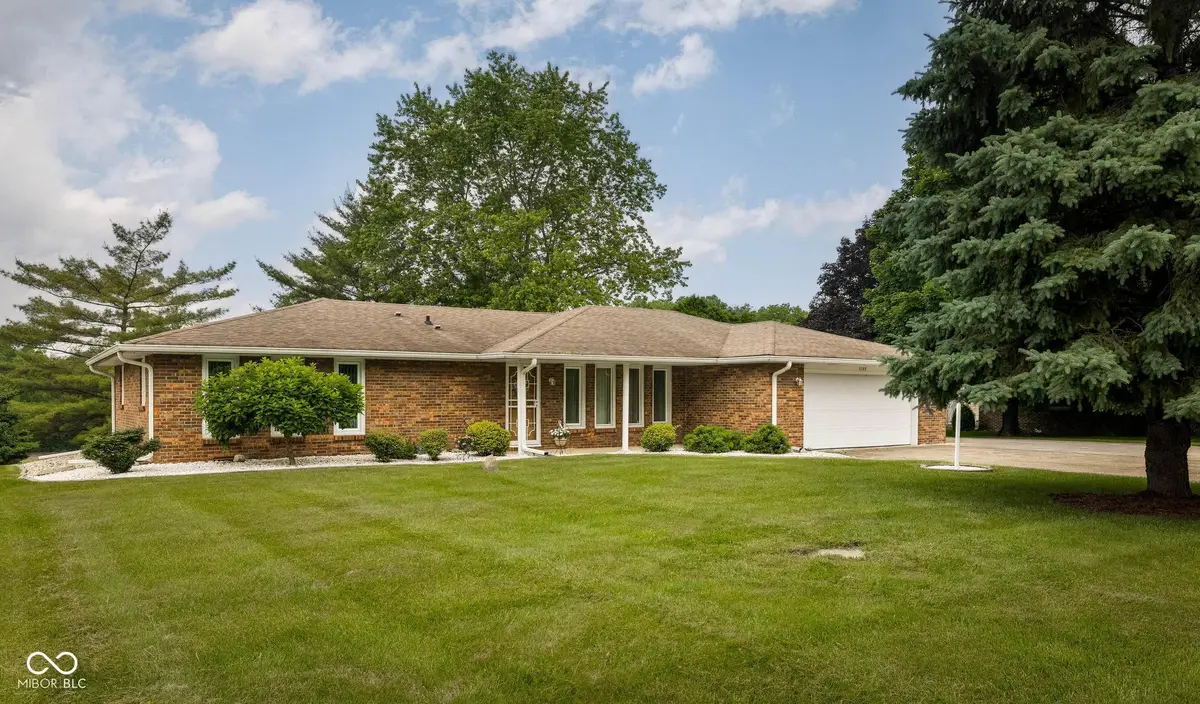
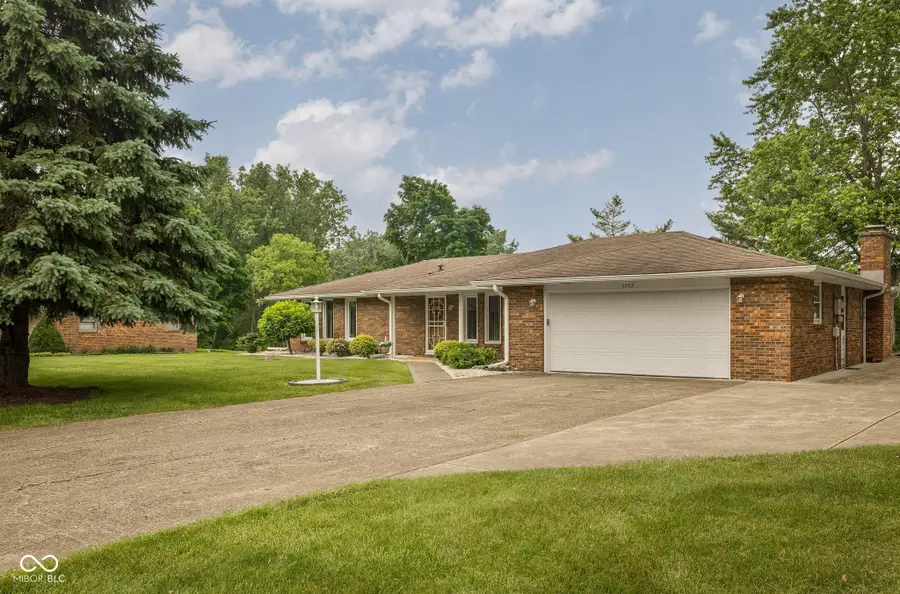
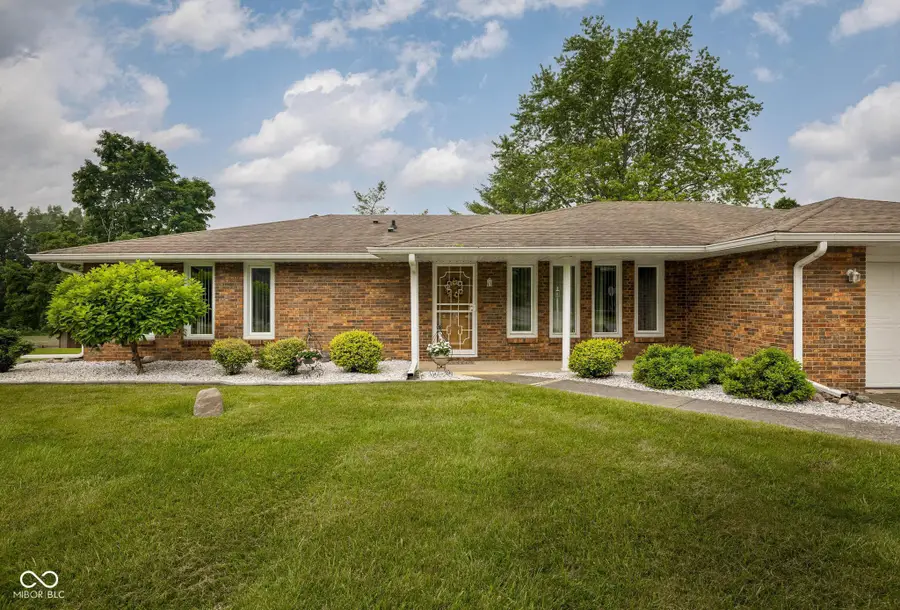
5749 Teresa Drive,Alexandria, IN 46001
$245,000
- 3 Beds
- 2 Baths
- 1,676 sq. ft.
- Single family
- Pending
Listed by:betty mitchell
Office:mitchell co., realtors
MLS#:22045091
Source:IN_MIBOR
Price summary
- Price:$245,000
- Price per sq. ft.:$146.18
About this home
Great curb appeal and attractive landscaping make this home in a quiet rural subdivision a great place to relax, walk, ride bikes, walk the dog. Low maintenance 3BR, 2 bath brick ranch located between Anderson and Alexandria in Heritage Heights Subdivision. Enjoy 1676 sq. ft. of living space and a two car garage, (575 sq.ft.) with lots of storage shelving in place. Formal sunken LR and sunken FR with FP flanked by built-in bookcases. Open floor plan allows comfortable, casual living from the kitchen/dining area into the FR with easy access to rear patio and expansive yard with view to the west. Kitchen has a lg.pantry with shelving. MBR has a full en suite bath with shower stall. Additional concrete driveway space for RV, Boat, additional vehicles. Lg. storage shed with electricity. Covered front porch. Gorgeous sunsets from the kitchen sink or open patio. Large rear yard with no rear neighbors offers privacy and a lovely view as you relax around the fire pit. See agent remarks.
Contact an agent
Home facts
- Year built:1972
- Listing Id #:22045091
- Added:59 day(s) ago
- Updated:July 11, 2025 at 01:42 AM
Rooms and interior
- Bedrooms:3
- Total bathrooms:2
- Full bathrooms:2
- Living area:1,676 sq. ft.
Heating and cooling
- Cooling:Central Electric
- Heating:Electric, Forced Air
Structure and exterior
- Year built:1972
- Building area:1,676 sq. ft.
- Lot area:0.44 Acres
Schools
- High school:Anderson High School
- Middle school:Highland Middle School
- Elementary school:Eastside Elementary School
Utilities
- Water:Well
Finances and disclosures
- Price:$245,000
- Price per sq. ft.:$146.18
New listings near 5749 Teresa Drive
- New
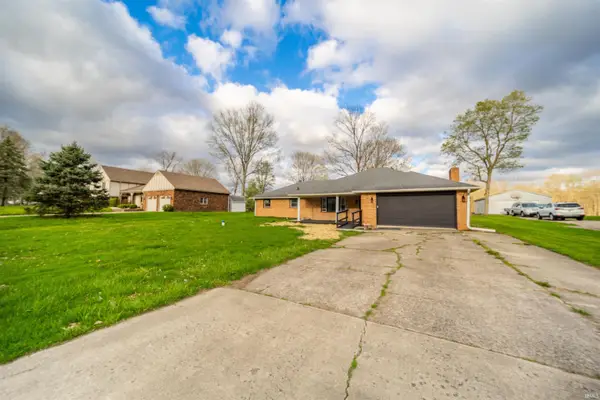 $229,900Active3 beds 2 baths1,574 sq. ft.
$229,900Active3 beds 2 baths1,574 sq. ft.5576 N Heritage Lane, Alexandria, IN 46001
MLS# 202532233Listed by: KELLER WILLIAMS INDY METRO NE - New
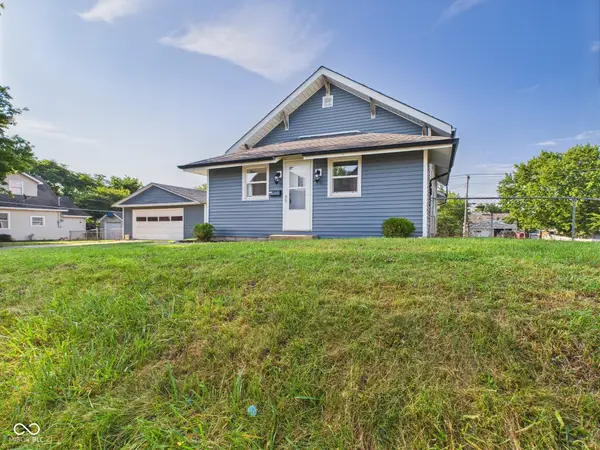 $174,900Active3 beds 2 baths1,082 sq. ft.
$174,900Active3 beds 2 baths1,082 sq. ft.615 W Jefferson Street, Alexandria, IN 46001
MLS# 22056462Listed by: RE/MAX REAL ESTATE SOLUTIONS - New
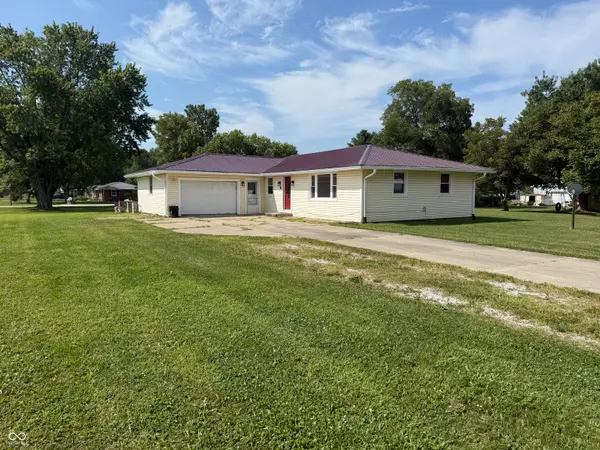 $135,000Active3 beds 2 baths1,404 sq. ft.
$135,000Active3 beds 2 baths1,404 sq. ft.12249 N 300 E, Alexandria, IN 46001
MLS# 22056261Listed by: DYER REAL ESTATE - New
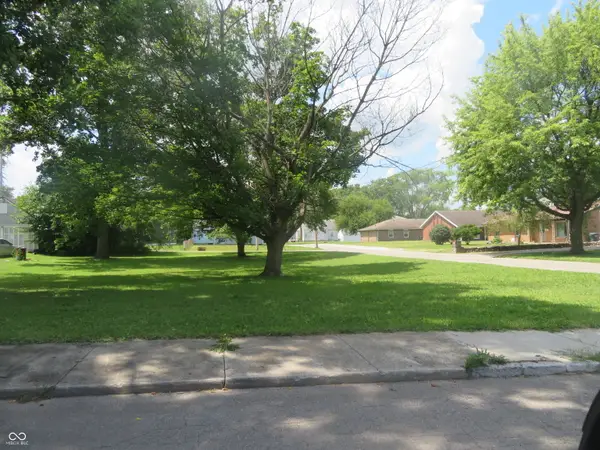 $10,000Active0.13 Acres
$10,000Active0.13 Acres0 Walnut Walnut, Alexandria, IN 46001
MLS# 22055104Listed by: DYER REAL ESTATE - New
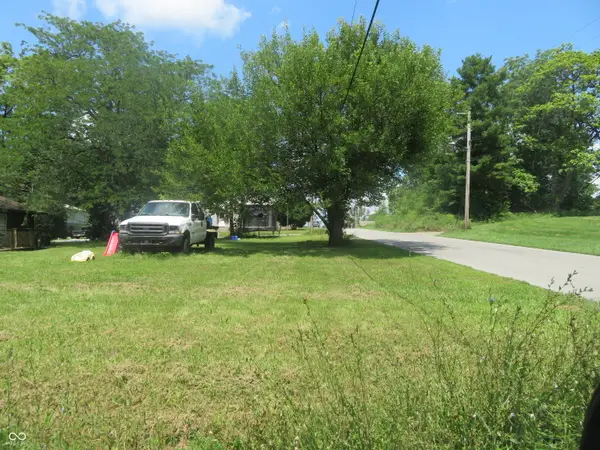 $10,000Active0.14 Acres
$10,000Active0.14 Acres0 Jackson, Alexandria, IN 46001
MLS# 22055133Listed by: DYER REAL ESTATE - New
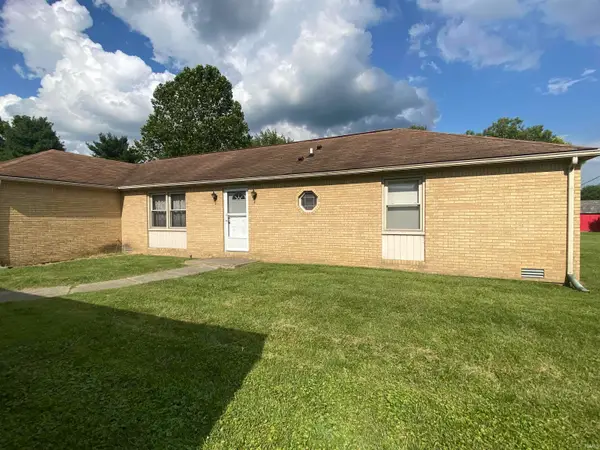 $157,500Active3 beds 2 baths1,419 sq. ft.
$157,500Active3 beds 2 baths1,419 sq. ft.11936 N Melanie Drive, Alexandria, IN 46001
MLS# 202531121Listed by: RE/MAX ANEW REALTY  $13,500Active0.17 Acres
$13,500Active0.17 Acres0 S Harrison Street, Alexandria, IN 46001
MLS# 22050295Listed by: CENTURY 21 SCHEETZ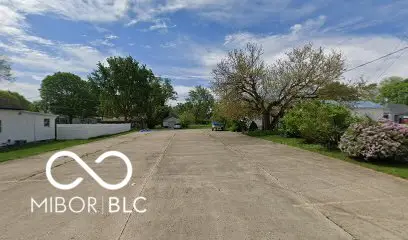 $10,500Active0.16 Acres
$10,500Active0.16 Acres0 E 4th Street, Alexandria, IN 46001
MLS# 22050288Listed by: CENTURY 21 SCHEETZ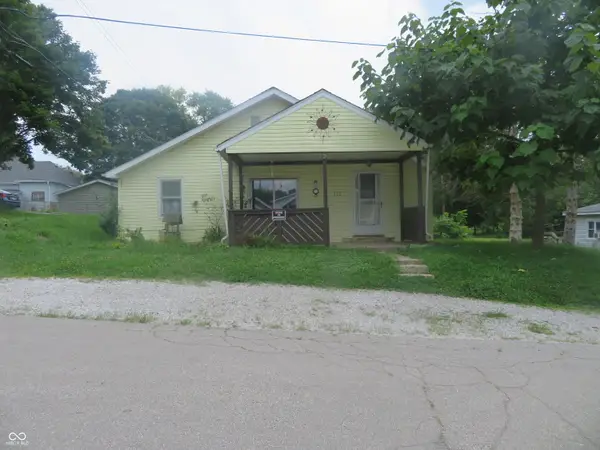 $74,900Active3 beds 1 baths1,216 sq. ft.
$74,900Active3 beds 1 baths1,216 sq. ft.113 W 4th Street, Alexandria, IN 46001
MLS# 22053847Listed by: DYER REAL ESTATE $269,900Active3 beds 1 baths1,645 sq. ft.
$269,900Active3 beds 1 baths1,645 sq. ft.1974 W State Road 28, Alexandria, IN 46001
MLS# 22053163Listed by: COMPASS INDIANA, LLC
