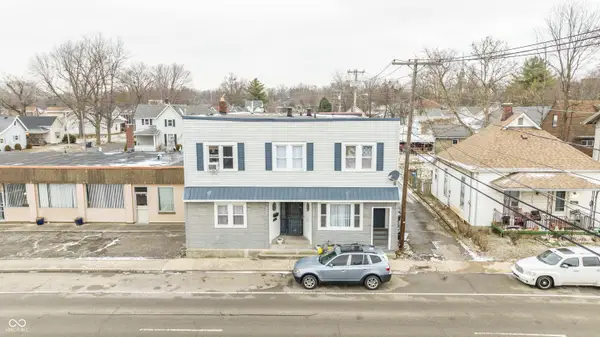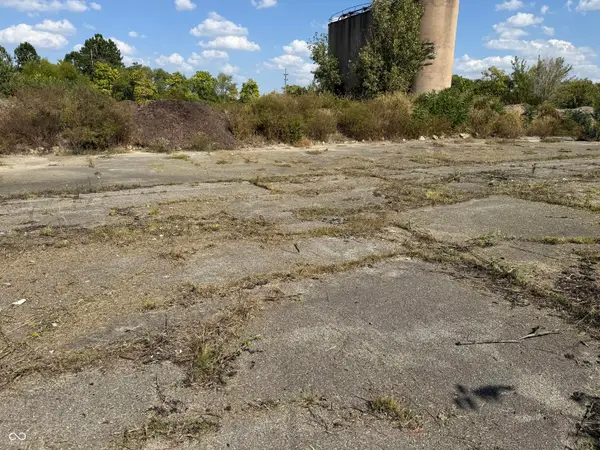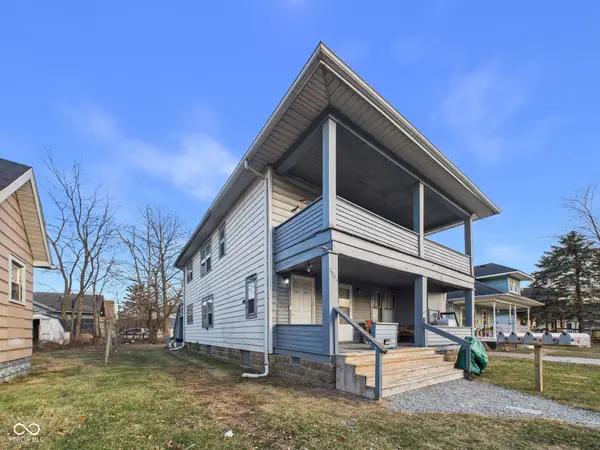0 W 8th Street, Anderson, IN 46011
Local realty services provided by:Better Homes and Gardens Real Estate Gold Key
0 W 8th Street,Anderson, IN 46011
$800,000
- 5 Beds
- 4 Baths
- 3,043 sq. ft.
- Single family
- Active
Listed by: heather upton
Office: keller williams indy metro ne
MLS#:21968785
Source:IN_MIBOR
Price summary
- Price:$800,000
- Price per sq. ft.:$262.9
About this home
This L-shaped, 1.5-story, modern farmhouse home features 5 bedrooms and more than 3000 sq ft., exterior characteristics include metal roofs, front and back porches and board and batten siding. Inside, immediate impressions are made by a soaring 2-story-high, wood-beamed cathedral ceiling in the great room. A trio of tall windows tucked beneath shed roofs complement both the front and rear walls of the great room, offering views through the front porch and rear patio. The kitchen, with expansive work island, lies beneath its own beamed ceiling and is open to the dining area. Away from the living areas, the main floor's owners suite features his and her walk-in closets, and his and her vanities in the bath. The owners suite can be entered either through an alcove off the great room or through a more circuitous route from the laundry area. The second suite on the main floor lies behind the kitchen, featuring a walk-in closet and its own private 3/4 bath. Upstairs, bedroom 2, 3 and 4 share a hall bath. Bedroom 4 receives an added sense of space from a tall cathedral ceiling. Back on the main level, the generously proportioned 2-car garage includes ample space for a workshop. It accesses the home through a mudroom, complete with bench, lockers and a coat closet.
Contact an agent
Home facts
- Year built:2024
- Listing ID #:21968785
- Added:708 day(s) ago
- Updated:February 25, 2026 at 03:52 PM
Rooms and interior
- Bedrooms:5
- Total bathrooms:4
- Full bathrooms:3
- Half bathrooms:1
- Living area:3,043 sq. ft.
Heating and cooling
- Cooling:Central Electric
- Heating:Forced Air
Structure and exterior
- Year built:2024
- Building area:3,043 sq. ft.
- Lot area:0.96 Acres
Schools
- High school:Anderson High School
- Middle school:Highland Middle School
- Elementary school:Edgewood Elementary School
Utilities
- Water:City/Municipal
Finances and disclosures
- Price:$800,000
- Price per sq. ft.:$262.9
New listings near 0 W 8th Street
- New
 $170,000Active2 beds 1 baths999 sq. ft.
$170,000Active2 beds 1 baths999 sq. ft.5828 Oak Lane, Anderson, IN 46013
MLS# 22085645Listed by: KELLER WILLIAMS INDY METRO NE  $212,000Pending-- beds -- baths
$212,000Pending-- beds -- baths810 E 8th Street, Anderson, IN 46012
MLS# 22078591Listed by: F.C. TUCKER/PROSPERITY $350,000Active4.5 Acres
$350,000Active4.5 Acres2013 Mounds Road, Anderson, IN 46016
MLS# 22051721Listed by: BERKSHIRE HATHAWAY HOME $2,000,000Active18.74 Acres
$2,000,000Active18.74 Acres3125 Dr Martin Luther King Jr Boulevard, Anderson, IN 46016
MLS# 22061261Listed by: BLUE FLAG REALTY INC $42,000Active0.5 Acres
$42,000Active0.5 Acres1200 E 26th Street, Anderson, IN 46016
MLS# 22068482Listed by: KELLER WILLIAMS INDY METRO S $249,000Active2.3 Acres
$249,000Active2.3 Acres1919 S Scatterfield Road, Anderson, IN 46013
MLS# 22069635Listed by: BERKSHIRE HATHAWAY HOME $120,000Active-- beds -- baths
$120,000Active-- beds -- baths515 W 2nd Street, Anderson, IN 46016
MLS# 22073096Listed by: WEICHERT, REALTORS $299,900Active-- beds -- baths
$299,900Active-- beds -- baths3004 Columbus Avenue, Anderson, IN 46016
MLS# 22081325Listed by: RE/MAX REAL ESTATE SOLUTIONS $226,000Active5.03 Acres
$226,000Active5.03 AcresTBD E 38th Street, Anderson, IN 46013
MLS# 22081968Listed by: CARPENTER, REALTORS $650,000Active2.75 Acres
$650,000Active2.75 Acres1301 E 60th Street, Anderson, IN 46013
MLS# 22082867Listed by: KAISER REAL ESTATE CORP.

