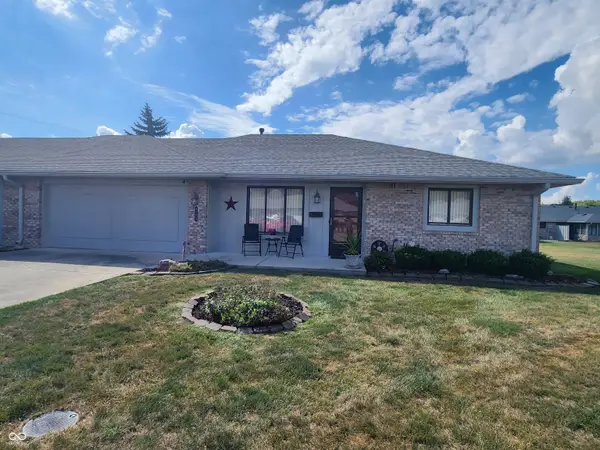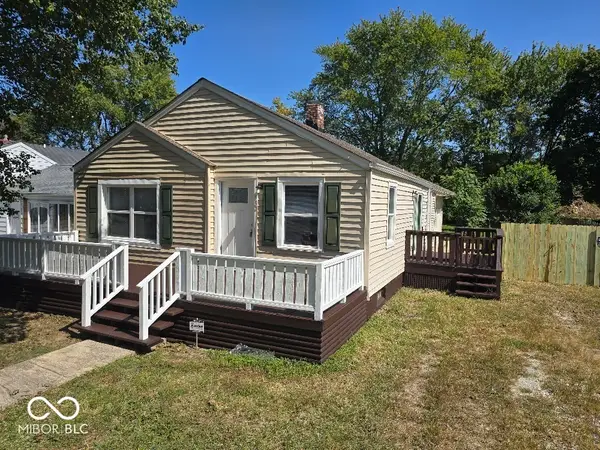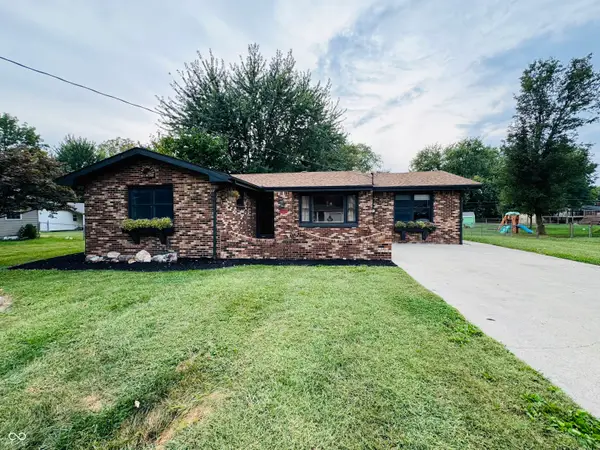1009 Chestnut Street, Anderson, IN 46012
Local realty services provided by:Better Homes and Gardens Real Estate Gold Key
1009 Chestnut Street,Anderson, IN 46012
$119,000
- 2 Beds
- 1 Baths
- 944 sq. ft.
- Single family
- Pending
Listed by:jessica degbelo
Office:boots realty, llc.
MLS#:22037189
Source:IN_MIBOR
Price summary
- Price:$119,000
- Price per sq. ft.:$84.04
About this home
Charming & Updated 2-Bedroom Bungalow - Move-In Ready! 1009 Chestnut St, Anderson, IN 46012 2 Beds | 1 Bath | Gravel Driveway | Approx. Sq Ft TBD Welcome to this beautifully updated home full of charm and modern touches! Nestled on a quiet street, 1009 Chestnut St is perfect for first-time buyers, downsizers, or anyone looking for a low-maintenance, move-in-ready home. Recent Updates Include: Fresh exterior paint gives the home a crisp, clean look Brand-new front entry handrail for added safety and curb appeal Repairs to soffit and fascia ensure structural soundness New garage door and man door for easy access and security Fully updated electrical system Gorgeous new kitchen countertops and modern appliances Every inch of wood in the home has been professionally painted Beautifully sanded and stained hardwood floors Stylish bathroom renovation featuring new flooring, tile work, and trendy barn doors A new window in the laundry room adds light and energy efficiency Updated light fixtures throughout for a fresh, cohesive feel Enjoy peace of mind knowing all the big-ticket items are done. Just bring your furniture and make yourself at home!
Contact an agent
Home facts
- Year built:1928
- Listing ID #:22037189
- Added:112 day(s) ago
- Updated:September 25, 2025 at 01:28 PM
Rooms and interior
- Bedrooms:2
- Total bathrooms:1
- Full bathrooms:1
- Living area:944 sq. ft.
Heating and cooling
- Cooling:Central Electric
Structure and exterior
- Year built:1928
- Building area:944 sq. ft.
- Lot area:0.21 Acres
Schools
- Middle school:Highland Middle School
Utilities
- Water:Public Water
Finances and disclosures
- Price:$119,000
- Price per sq. ft.:$84.04
New listings near 1009 Chestnut Street
- New
 $188,900Active2 beds 2 baths1,425 sq. ft.
$188,900Active2 beds 2 baths1,425 sq. ft.4123 Hamilton Pl Court, Anderson, IN 46013
MLS# 22064809Listed by: RE/MAX REAL ESTATE SOLUTIONS - New
 $69,900Active2 beds 1 baths720 sq. ft.
$69,900Active2 beds 1 baths720 sq. ft.4492 W State Road 32, Anderson, IN 46011
MLS# 22064815Listed by: GREEN FOREST REALTY - New
 $164,900Active4 beds 2 baths924 sq. ft.
$164,900Active4 beds 2 baths924 sq. ft.532 Alexandria Pike, Anderson, IN 46012
MLS# 22064906Listed by: REALTY WEALTH ADVISORS - New
 $100,000Active2 beds 1 baths1,014 sq. ft.
$100,000Active2 beds 1 baths1,014 sq. ft.2425 Fletcher Street, Anderson, IN 46016
MLS# 22064796Listed by: F.C. TUCKER COMPANY - New
 $143,900Active3 beds 1 baths825 sq. ft.
$143,900Active3 beds 1 baths825 sq. ft.616 Lonsvale Drive, Anderson, IN 46013
MLS# 22064833Listed by: PARADIGM REALTY SOLUTIONS - New
 $99,000Active2 beds 1 baths899 sq. ft.
$99,000Active2 beds 1 baths899 sq. ft.4214 Mellen Drive, Anderson, IN 46013
MLS# 22063865Listed by: F.C. TUCKER COMPANY - New
 $199,000Active2 beds 1 baths1,171 sq. ft.
$199,000Active2 beds 1 baths1,171 sq. ft.5149 W 8th Street Road, Anderson, IN 46011
MLS# 22064253Listed by: CENTURY 21 SCHEETZ - New
 $120,000Active2 beds 1 baths1,340 sq. ft.
$120,000Active2 beds 1 baths1,340 sq. ft.2221 Euclid Drive, Anderson, IN 46011
MLS# 22064474Listed by: EPIQUE INC - New
 $77,000Active2 beds 1 baths910 sq. ft.
$77,000Active2 beds 1 baths910 sq. ft.3025 St Charles Street, Anderson, IN 46016
MLS# 202538647Listed by: PETER KHOSLA, INC - New
 $220,000Active3 beds 1 baths1,316 sq. ft.
$220,000Active3 beds 1 baths1,316 sq. ft.6905 Hendricks Street, Anderson, IN 46013
MLS# 22064305Listed by: MY AGENT
