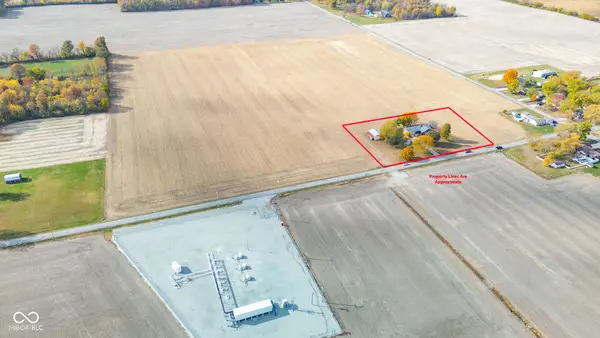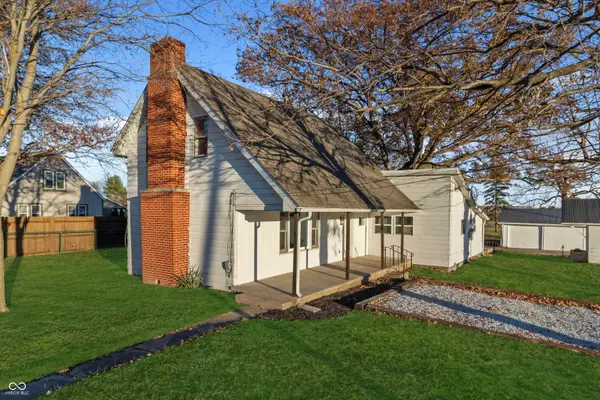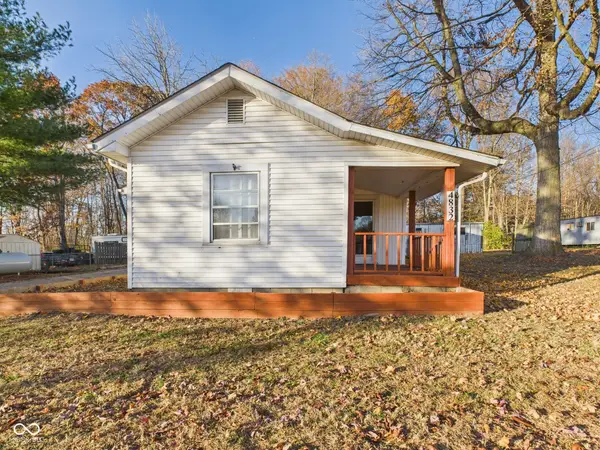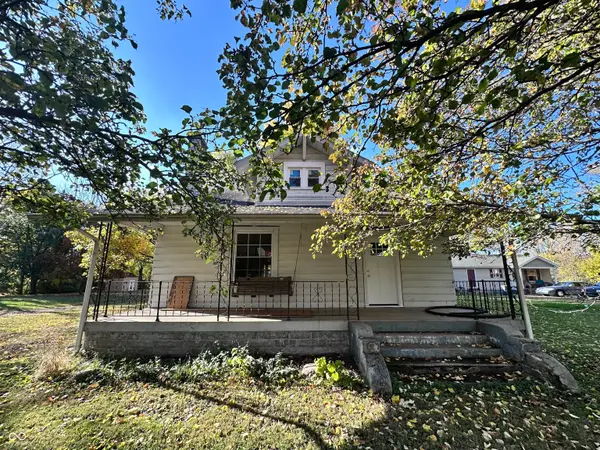1325 Northcrest Drive, Anderson, IN 46012
Local realty services provided by:Better Homes and Gardens Real Estate Gold Key
1325 Northcrest Drive,Anderson, IN 46012
$194,900
- 3 Beds
- 2 Baths
- 1,917 sq. ft.
- Single family
- Pending
Listed by: jeffrey cummings, allyson flook
Office: re/max complete
MLS#:22040181
Source:IN_MIBOR
Price summary
- Price:$194,900
- Price per sq. ft.:$101.67
About this home
*Back on the market following a series of targeted repairs and upgrades.* A structural engineer installed a new drainage system around the perimeter of the home, enhancing long-term stability and water management. Mold remediation was professionally completed, with new drywall, flooring, baseboards, and fresh paint added throughout the lower level. Additional updates include repaired gutters along the rear of the home, a newly installed front railing, and a freshly painted front door for added curb appeal. 3BR/2BA Brick Bi-level on .31 acre lot. Beautifully updated & remodeled throughout! Cathedral ceilings in the Living Rm & Kitchen. Master suite w/private bath. All bedrooms w/new carpet. Lower Level has Family Rm, Sitting Room, Utility Rm/Laundry Rm, workshop and access to the 1 stall garage. Deck in the fenced backyard. Move in and make home! Agents please read Agent to Agent remarks.
Contact an agent
Home facts
- Year built:1958
- Listing ID #:22040181
- Added:163 day(s) ago
- Updated:November 15, 2025 at 08:44 AM
Rooms and interior
- Bedrooms:3
- Total bathrooms:2
- Full bathrooms:2
- Living area:1,917 sq. ft.
Heating and cooling
- Cooling:Central Electric
- Heating:Forced Air
Structure and exterior
- Year built:1958
- Building area:1,917 sq. ft.
- Lot area:0.31 Acres
Schools
- High school:Anderson High School
- Middle school:Highland Middle School
- Elementary school:Eastside Elementary School
Utilities
- Water:Public Water
Finances and disclosures
- Price:$194,900
- Price per sq. ft.:$101.67
New listings near 1325 Northcrest Drive
- New
 $432,000Active36.62 Acres
$432,000Active36.62 Acres0 N 200 W, Anderson, IN 46011
MLS# 22073044Listed by: BERKSHIRE HATHAWAY HOME - New
 $249,900Active3 beds 2 baths2,234 sq. ft.
$249,900Active3 beds 2 baths2,234 sq. ft.1110 Van Buskirk Road, Anderson, IN 46011
MLS# 22073473Listed by: RE/MAX LEGACY - New
 $114,900Active2 beds 1 baths853 sq. ft.
$114,900Active2 beds 1 baths853 sq. ft.706 Lonsvale Drive, Anderson, IN 46013
MLS# 22073342Listed by: RE/MAX LEGACY - New
 $225,000Active7 beds 2 baths4,602 sq. ft.
$225,000Active7 beds 2 baths4,602 sq. ft.1222 Central Avenue, Anderson, IN 46016
MLS# 22073400Listed by: EXP REALTY, LLC - New
 $64,900Active1 beds 1 baths509 sq. ft.
$64,900Active1 beds 1 baths509 sq. ft.713 Ellenhurst Drive, Anderson, IN 46012
MLS# 22073508Listed by: RE/MAX LEGACY - New
 $285,000Active4 beds 2 baths1,911 sq. ft.
$285,000Active4 beds 2 baths1,911 sq. ft.5260 S State Road 67, Anderson, IN 46011
MLS# 22073386Listed by: INDIANA FORD REALTY LLC - New
 $140,000Active3 beds 1 baths924 sq. ft.
$140,000Active3 beds 1 baths924 sq. ft.4832 No Name Road, Anderson, IN 46017
MLS# 22073185Listed by: RE/MAX REAL ESTATE SOLUTIONS - New
 $50,000Active0.07 Acres
$50,000Active0.07 Acres1209 Locust Street, Anderson, IN 46016
MLS# 22073446Listed by: KELLER WILLIAMS INDY METRO NE - New
 $250,000Active4 beds 3 baths1,917 sq. ft.
$250,000Active4 beds 3 baths1,917 sq. ft.2300 Larita Lane, Anderson, IN 46017
MLS# 22071985Listed by: CARPENTER, REALTORS - New
 $150,000Active3 beds 2 baths2,373 sq. ft.
$150,000Active3 beds 2 baths2,373 sq. ft.639 Alexandria Pike, Anderson, IN 46012
MLS# 22072700Listed by: CARPENTER, REALTORS
