1503 E 600 S, Anderson, IN 46013
Local realty services provided by:Better Homes and Gardens Real Estate Gold Key
1503 E 600 S,Anderson, IN 46013
$315,900
- 3 Beds
- 4 Baths
- 2,076 sq. ft.
- Single family
- Active
Listed by: charity chambers
Office: ever real estate, llc.
MLS#:22065416
Source:IN_MIBOR
Price summary
- Price:$315,900
- Price per sq. ft.:$152.17
About this home
Back on the market at no fault of the sellers - now priced at $339,900! Rustic charm meets modern comfort in this one-of-a-kind home on nearly 3 acres. With over 2,000 sq ft, this 3BR, 3.5BA home features an open-concept main floor with soaring wood ceilings, solid hickory cabinets, and stainless steel appliances. Hardwood hickory floors flow throughout the main level, while oak accents highlight the upstairs hallway and primary bathroom. A spacious loft-style family room and an oversized primary suite with vaulted ceilings and natural light complete the second floor. Each bedroom includes its own en suite bath - no sharing required! Enjoy outdoor living with multiple decks, a screened porch, and a balcony overlooking the peaceful, wooded creekside setting. Oversized garage provides ample storage. Recent updates include two support beams under the home, full crawl space encapsulation, two sump pumps, and a dehumidifier. Crawl space warranty, septic, and HVAC receipts included. Recent appraisal in hand - available upon request. Property sits in a floodplain; buyer's financing and insurance will reflect this.
Contact an agent
Home facts
- Year built:1978
- Listing ID #:22065416
- Added:83 day(s) ago
- Updated:December 23, 2025 at 02:45 PM
Rooms and interior
- Bedrooms:3
- Total bathrooms:4
- Full bathrooms:3
- Half bathrooms:1
- Living area:2,076 sq. ft.
Heating and cooling
- Cooling:Central Electric
- Heating:Propane
Structure and exterior
- Year built:1978
- Building area:2,076 sq. ft.
- Lot area:2.43 Acres
Schools
- High school:Pendleton Heights High School
- Middle school:Pendleton Heights Middle School
Finances and disclosures
- Price:$315,900
- Price per sq. ft.:$152.17
New listings near 1503 E 600 S
- New
 $230,000Active4 beds 2 baths2,922 sq. ft.
$230,000Active4 beds 2 baths2,922 sq. ft.2202 Fletcher Street, Anderson, IN 46016
MLS# 22073522Listed by: AMR REAL ESTATE LLC - New
 $139,900Active2 beds 1 baths1,209 sq. ft.
$139,900Active2 beds 1 baths1,209 sq. ft.1525 Home Avenue, Anderson, IN 46016
MLS# 22077557Listed by: RE/MAX COMPLETE - New
 $94,900Active2 beds 1 baths1,241 sq. ft.
$94,900Active2 beds 1 baths1,241 sq. ft.2723 Brown Street, Anderson, IN 46016
MLS# 22045269Listed by: RE/MAX REAL ESTATE SOLUTIONS - New
 $199,900Active2 beds 2 baths1,234 sq. ft.
$199,900Active2 beds 2 baths1,234 sq. ft.3031 Glenview Drive, Anderson, IN 46012
MLS# 22077429Listed by: JEFF BOONE REALTY, LLC - New
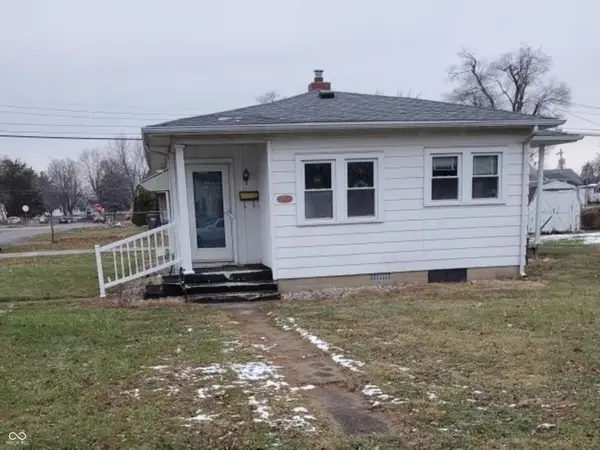 $124,000Active2 beds 1 baths924 sq. ft.
$124,000Active2 beds 1 baths924 sq. ft.30 W 39th Street, Anderson, IN 46013
MLS# 22077274Listed by: F.C. TUCKER/PROSPERITY - New
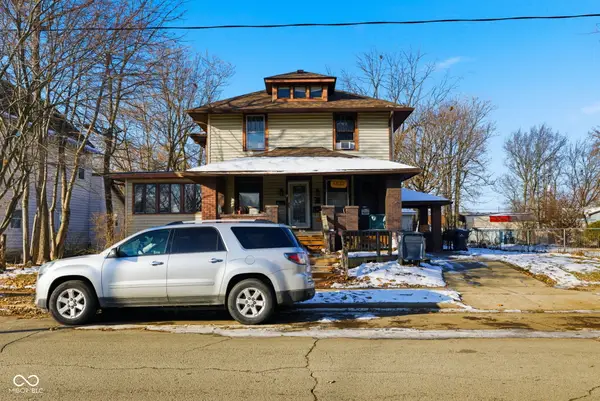 $790,000Active-- beds -- baths
$790,000Active-- beds -- baths1527 Walnut Street, Anderson, IN 46016
MLS# 22077181Listed by: @PROPERTIES - New
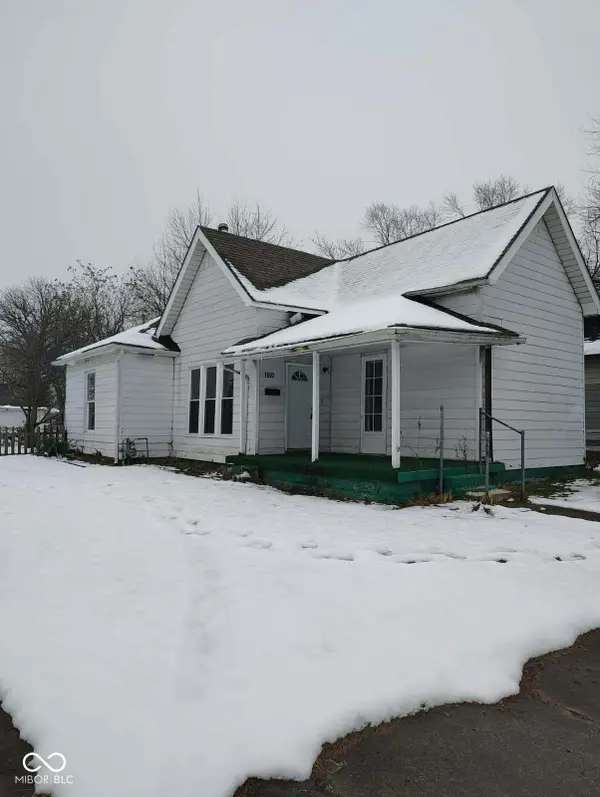 $75,000Active2 beds 1 baths1,104 sq. ft.
$75,000Active2 beds 1 baths1,104 sq. ft.1502 Cedar Street, Anderson, IN 46016
MLS# 22076722Listed by: PLUM TREE REALTY - New
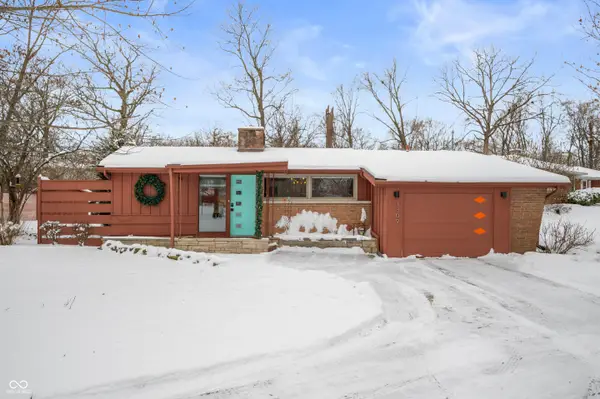 $225,000Active4 beds 2 baths1,663 sq. ft.
$225,000Active4 beds 2 baths1,663 sq. ft.1309 N Nursery Road, Anderson, IN 46012
MLS# 22076903Listed by: KELLER WILLIAMS INDY METRO NE 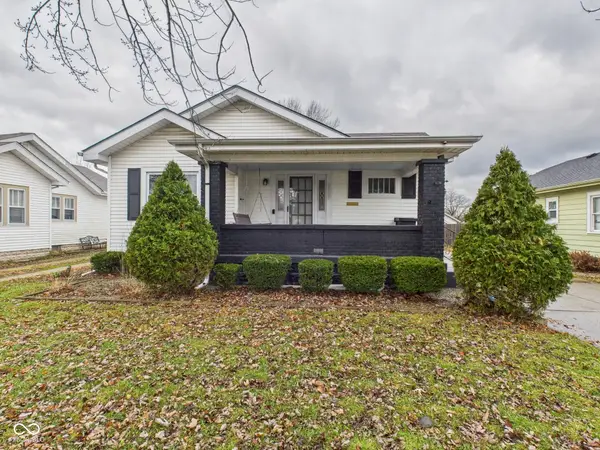 $159,900Pending3 beds 2 baths1,248 sq. ft.
$159,900Pending3 beds 2 baths1,248 sq. ft.3629 Main Street, Anderson, IN 46013
MLS# 22076971Listed by: RE/MAX REAL ESTATE SOLUTIONS- New
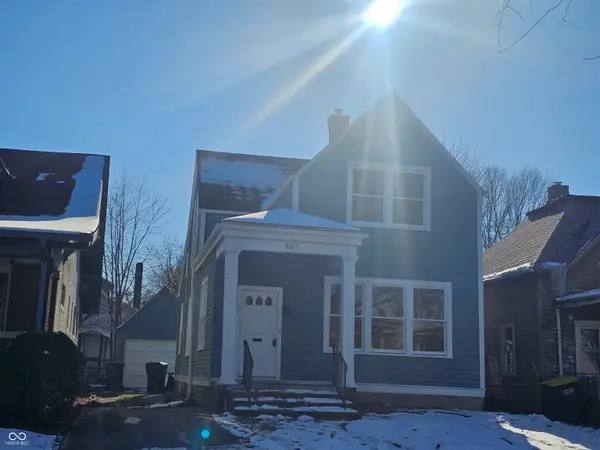 $157,900Active3 beds 2 baths2,160 sq. ft.
$157,900Active3 beds 2 baths2,160 sq. ft.507 W 9th Street, Anderson, IN 46016
MLS# 22077020Listed by: RE/MAX COMPLETE
