203 E 48th Street, Anderson, IN 46013
Local realty services provided by:Better Homes and Gardens Real Estate Gold Key
Listed by:julie schnepp
Office:re/max legacy
MLS#:22059502
Source:IN_MIBOR
Price summary
- Price:$194,500
- Price per sq. ft.:$134.79
About this home
Welcome to South Main Village, where comfort and convenience come together in this well-maintained 2-bedroom, 2-bath condo. The spacious layout is designed for easy living and includes a large laundry room plus an attached 2-car garage with plenty of storage. Enjoy peace of mind in this low-maintenance community where lawn care and snow removal are included, giving you more time to relax on the serene back patio. The hall bath features a brand-new walk-in seated tub, while the primary suite offers a newly updated high-end shower with safety handles. Modern upgrades include keyless entry, Ring doorbell, a brand-new dishwasher and microwave, washer and dryer (just one month old), and a gas water heater (1 year old). Added conveniences include a garage screen system and a paid water softener. This home blends functionality, thoughtful updates, and a worry-free lifestyle-all in a desirable setting.
Contact an agent
Home facts
- Year built:1999
- Listing ID #:22059502
- Added:60 day(s) ago
- Updated:October 28, 2025 at 04:46 AM
Rooms and interior
- Bedrooms:2
- Total bathrooms:2
- Full bathrooms:2
- Living area:1,443 sq. ft.
Heating and cooling
- Cooling:Central Electric
- Heating:Forced Air
Structure and exterior
- Year built:1999
- Building area:1,443 sq. ft.
- Lot area:0.13 Acres
Schools
- Middle school:Highland Middle School
Utilities
- Water:Public Water
Finances and disclosures
- Price:$194,500
- Price per sq. ft.:$134.79
New listings near 203 E 48th Street
- New
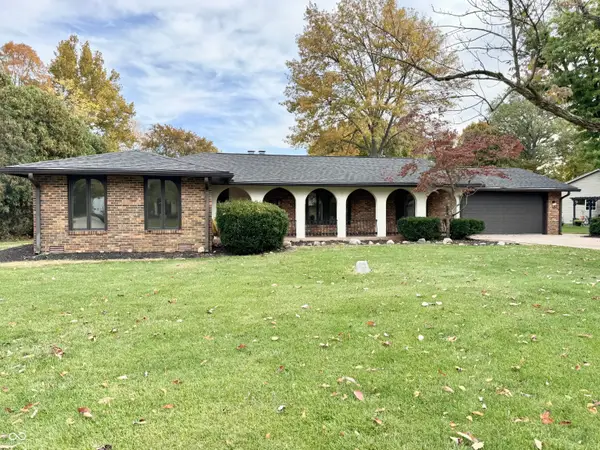 $279,900Active3 beds 2 baths1,801 sq. ft.
$279,900Active3 beds 2 baths1,801 sq. ft.6408 Rosalind Lane, Anderson, IN 46013
MLS# 22070289Listed by: RE/MAX ADVANCED REALTY - New
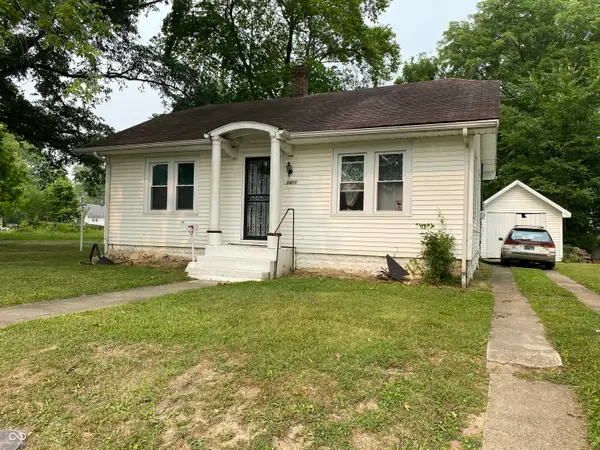 $69,900Active2 beds 1 baths832 sq. ft.
$69,900Active2 beds 1 baths832 sq. ft.1411 Halford Street, Anderson, IN 46016
MLS# 22070206Listed by: SOUTH MADISON REALTY - New
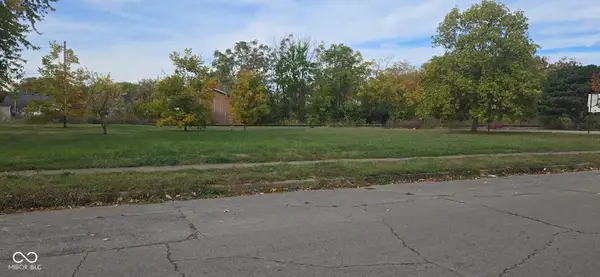 $8,500Active0.11 Acres
$8,500Active0.11 Acres1827 Walnut Street, Anderson, IN 46016
MLS# 22069617Listed by: RE/MAX REAL ESTATE SOLUTIONS - New
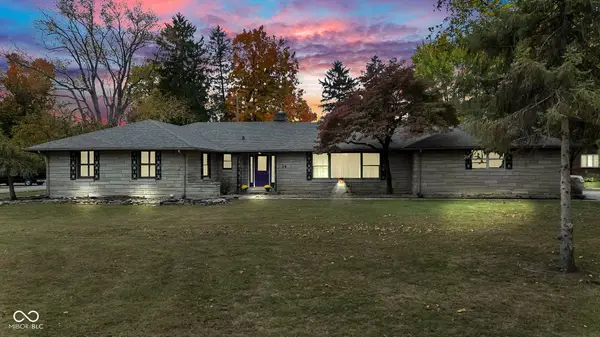 $300,000Active3 beds 3 baths2,593 sq. ft.
$300,000Active3 beds 3 baths2,593 sq. ft.34 Colony Road, Anderson, IN 46011
MLS# 22070264Listed by: HIGHGARDEN REAL ESTATE - New
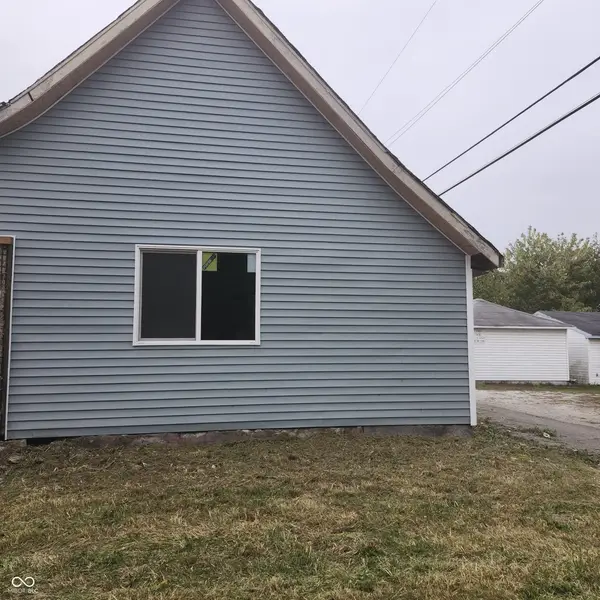 $56,000Active3 beds 1 baths1,379 sq. ft.
$56,000Active3 beds 1 baths1,379 sq. ft.321 S Madison Avenue, Anderson, IN 46016
MLS# 22070367Listed by: EXP REALTY, LLC - New
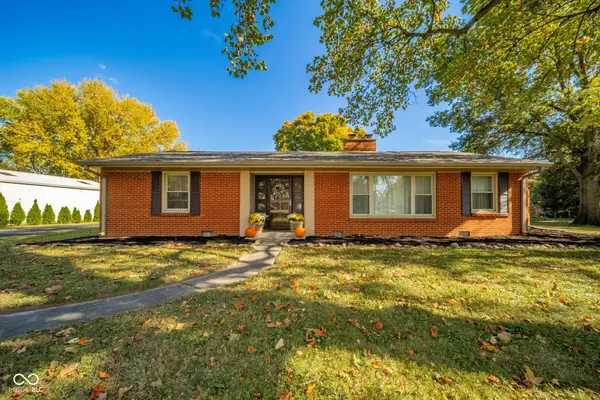 $274,900Active3 beds 2 baths1,754 sq. ft.
$274,900Active3 beds 2 baths1,754 sq. ft.4248 S 100 W, Anderson, IN 46013
MLS# 22070256Listed by: KELLER WILLIAMS INDY METRO NE - New
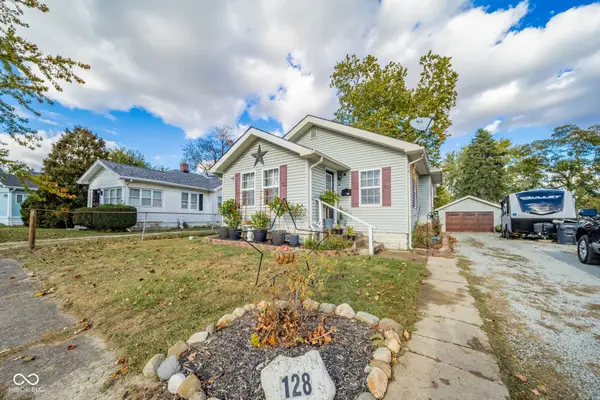 $199,000Active3 beds 2 baths1,636 sq. ft.
$199,000Active3 beds 2 baths1,636 sq. ft.128 Ringwood Way, Anderson, IN 46013
MLS# 22070174Listed by: KELLER WILLIAMS INDY METRO NE - New
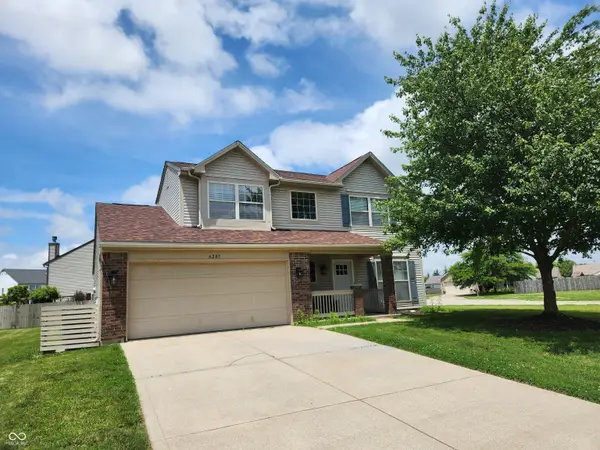 $269,900Active4 beds 3 baths2,751 sq. ft.
$269,900Active4 beds 3 baths2,751 sq. ft.6201 Arrowhead Drive, Anderson, IN 46013
MLS# 22070229Listed by: HIGHGARDEN REAL ESTATE - New
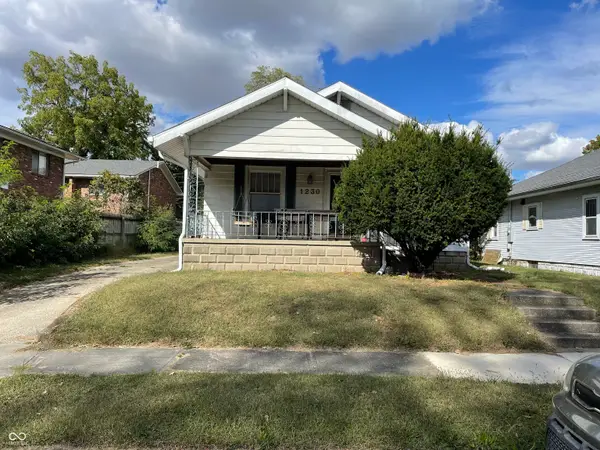 $129,900Active3 beds 2 baths1,896 sq. ft.
$129,900Active3 beds 2 baths1,896 sq. ft.1230 W 7th Street, Anderson, IN 46016
MLS# 22070153Listed by: PRIME LOCATION REAL ESTATE GROUP LLC - New
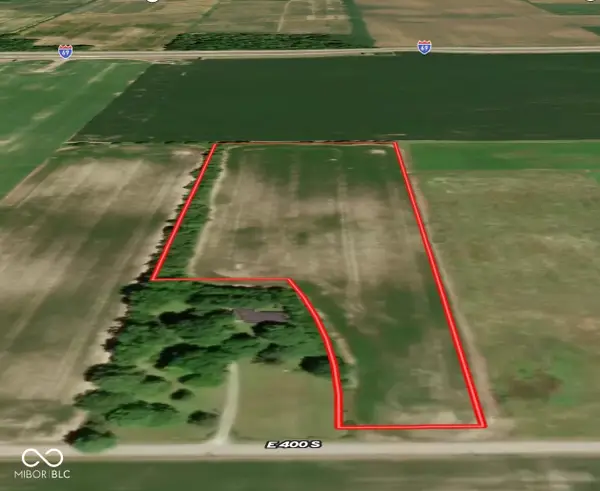 $249,900Active8.73 Acres
$249,900Active8.73 Acres400 South Street, Anderson, IN 46017
MLS# 22070141Listed by: MOSSY OAK PROPERTIES
