2100 Kitchen Drive, Anderson, IN 46017
Local realty services provided by:Better Homes and Gardens Real Estate Gold Key
2100 Kitchen Drive,Anderson, IN 46017
$188,500
- 3 Beds
- 3 Baths
- 1,515 sq. ft.
- Single family
- Pending
Listed by: carol miller
Office: engel & volkers
MLS#:22063512
Source:IN_MIBOR
Price summary
- Price:$188,500
- Price per sq. ft.:$124.42
About this home
A great fixer upper in Eastwood Addition. Ranch with stone veneer. This home is on a large corner lot. 3 bedrooms with 3 full bathrooms. Each bedroom is separate from the others for great privacy. This property was recently used as a group home. There is a large vaulted ceiling in the LR and DR with a two sided, two story stone fireplace in between. The fireplace chimney was covered over when the new roof was installed but there are other options for using the grand fireplace. There are needed cosmetic improvements on the inside and it is priced accordingly. HOWEVER, the sellers have upgraded A LOT of the expensive items at the house in the past 2 years. Such as: the roof was replaced, the septic system was replaced, the main beam and the other damaged floor joists and the sill plate has been replaced. A fungus treatment and a new vapor barrier are being applied and installed. And all new duct work has been recently installed. Now for you to put your finishing touches on the home. The attached two car garage and a heated sunroom with a open patio outside the newer sliding glass doors awaits you.
Contact an agent
Home facts
- Year built:1976
- Listing ID #:22063512
- Added:39 day(s) ago
- Updated:November 11, 2025 at 08:51 AM
Rooms and interior
- Bedrooms:3
- Total bathrooms:3
- Full bathrooms:3
- Living area:1,515 sq. ft.
Heating and cooling
- Cooling:Central Electric
- Heating:Electric, Forced Air, Radiant Ceiling
Structure and exterior
- Year built:1976
- Building area:1,515 sq. ft.
- Lot area:0.44 Acres
Utilities
- Water:Well
Finances and disclosures
- Price:$188,500
- Price per sq. ft.:$124.42
New listings near 2100 Kitchen Drive
- New
 $259,900Active4 beds 3 baths2,546 sq. ft.
$259,900Active4 beds 3 baths2,546 sq. ft.917 Harvey Street, Anderson, IN 46012
MLS# 22072711Listed by: RE/MAX REAL ESTATE SOLUTIONS - New
 $89,900Active-- beds -- baths
$89,900Active-- beds -- baths233 W 4th Street, Anderson, IN 46016
MLS# 22072439Listed by: KELLER WILLIAMS INDY METRO NE - New
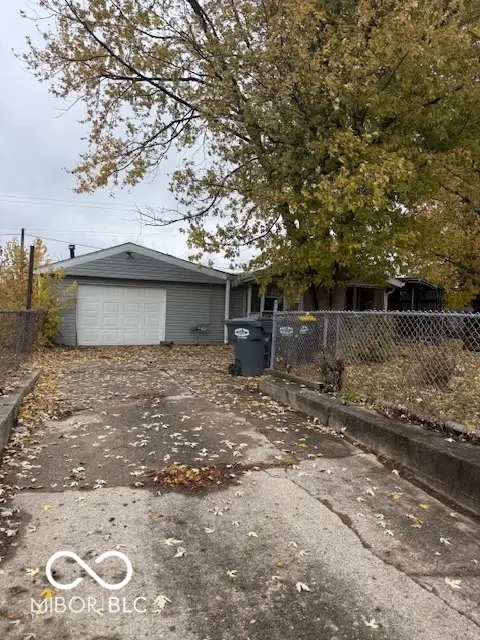 $49,900Active2 beds 1 baths1,173 sq. ft.
$49,900Active2 beds 1 baths1,173 sq. ft.508 Andover Road, Anderson, IN 46013
MLS# 22072689Listed by: BLUPRINT REAL ESTATE GROUP  $59,900Active2 beds 1 baths720 sq. ft.
$59,900Active2 beds 1 baths720 sq. ft.4492 State Road 32, Anderson, IN 46017
MLS# 22064815Listed by: GREEN FOREST REALTY- New
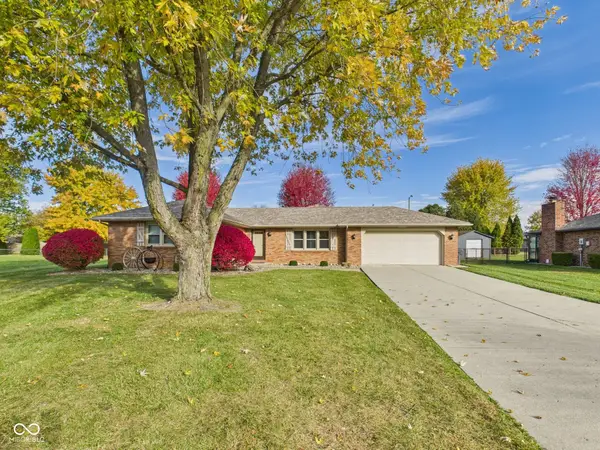 $224,900Active2 beds 2 baths1,285 sq. ft.
$224,900Active2 beds 2 baths1,285 sq. ft.3776 Cameron Court, Anderson, IN 46012
MLS# 22071871Listed by: RE/MAX REAL ESTATE SOLUTIONS - New
 $185,000Active2 beds 2 baths1,506 sq. ft.
$185,000Active2 beds 2 baths1,506 sq. ft.606 S Buckingham Court #8-B, Anderson, IN 46013
MLS# 22071814Listed by: F.C. TUCKER/PROSPERITY - New
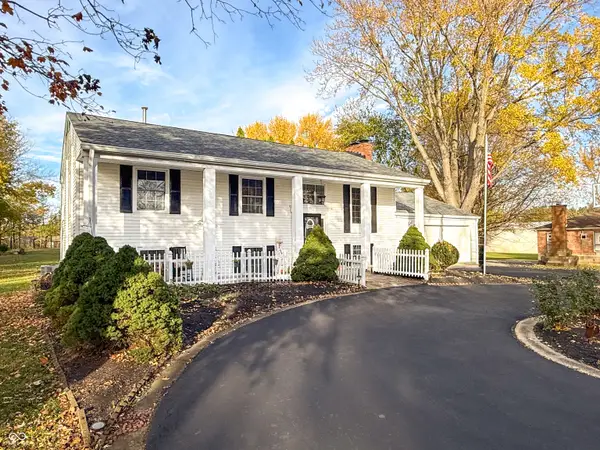 $375,000Active4 beds 3 baths2,375 sq. ft.
$375,000Active4 beds 3 baths2,375 sq. ft.2101 N 300 E, Anderson, IN 46012
MLS# 22071928Listed by: CARPENTER, REALTORS - New
 $139,995Active2 beds 1 baths1,233 sq. ft.
$139,995Active2 beds 1 baths1,233 sq. ft.2227 Tartan Road, Anderson, IN 46012
MLS# 202545434Listed by: EXP REALTY, LLC - New
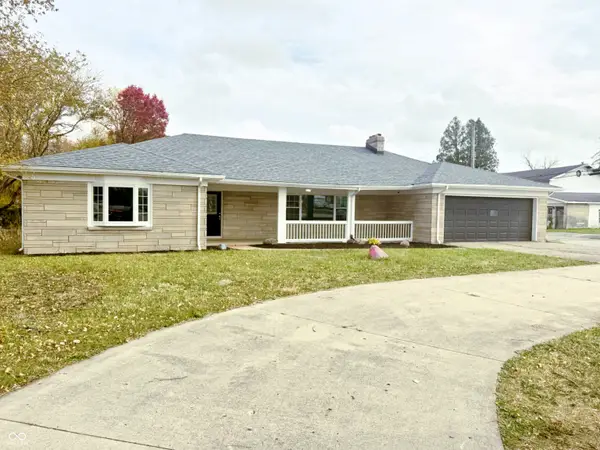 $225,000Active3 beds 2 baths1,648 sq. ft.
$225,000Active3 beds 2 baths1,648 sq. ft.5016 N Sr 9, Anderson, IN 46017
MLS# 22072546Listed by: EXP REALTY, LLC 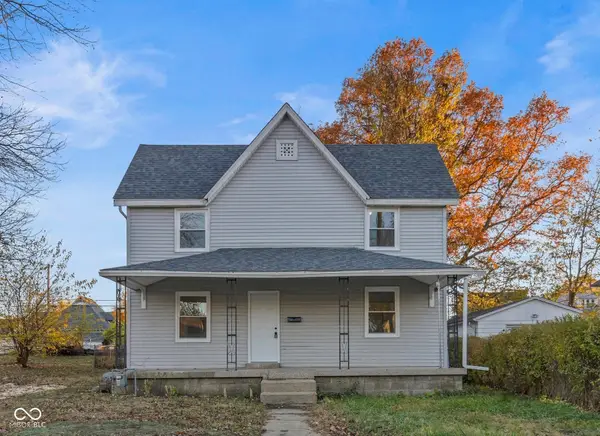 $126,000Pending3 beds 1 baths1,532 sq. ft.
$126,000Pending3 beds 1 baths1,532 sq. ft.911 W 3rd Street, Anderson, IN 46016
MLS# 22072514Listed by: INSPIRED REALTY
