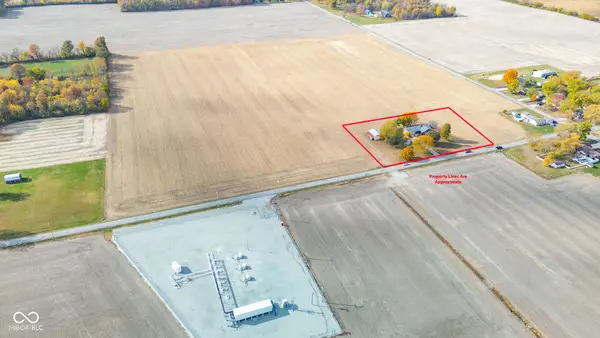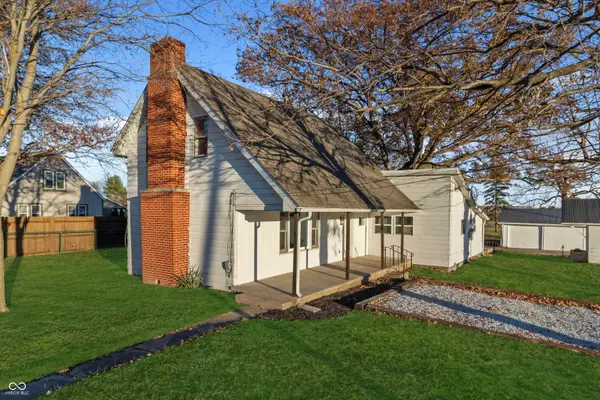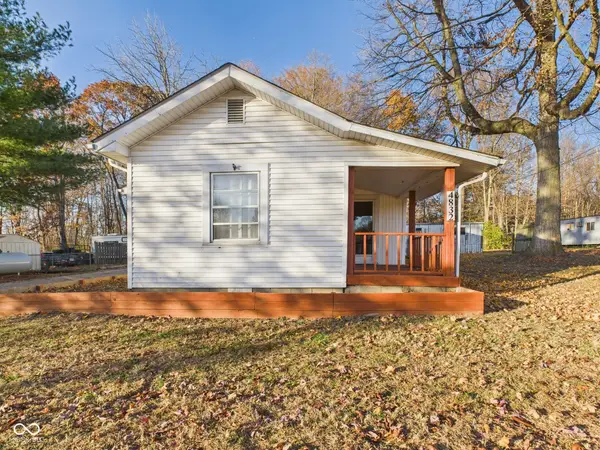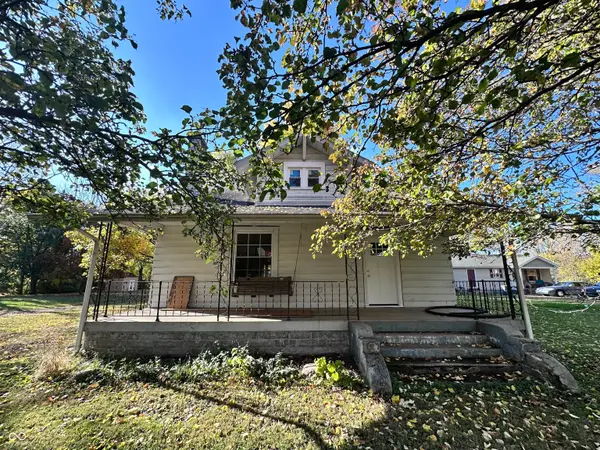2111 Angie Lane, Anderson, IN 46017
Local realty services provided by:Better Homes and Gardens Real Estate Gold Key
2111 Angie Lane,Anderson, IN 46017
$205,000
- 4 Beds
- 3 Baths
- - sq. ft.
- Single family
- Sold
Listed by: candy bair
Office: re/max real estate solutions
MLS#:22055235
Source:IN_MIBOR
Sorry, we are unable to map this address
Price summary
- Price:$205,000
About this home
Welcome to this spacious and inviting 4-Bedroom, 1 Full Bathroom, and 2 Half Bathroom home offering 1,768 sq. ft. of living space on a generous .45-acre lot, located in the desirable Eastwood neighborhood! Step into the charming Foyer where a beautiful staircase sets the tone and opens to the large formal Living Room flooded with natural light - perfect for entertaining. The thoughtfully designed floor plan is ideal for large gatherings, with the Kitchen seamlessly connected to the cozy Breakfast Area and then flowing into the formal Dining Room. You'll love the abundant cabinetry, Pantry storage, and functional layout. A convenient Laundry Room with a Half Bathroom is located on the main level, and the back Family Room leads to a massive Backyard through sliding glass patio doors - ideal for indoor-outdoor living. Upstairs, all four Bedrooms offer generous space and nice-sized closets. The Primary Bedroom easily accommodates your full suite of furniture and features a private Half Bathroom. The Full Bathroom is also located on the upper level and has been recently updated with a brand-new tub and shower combo. 2 car attached Garage with room for storage and two storage sheds stay! Don't miss your chance to own a home in this sought-after neighborhood with room to grow, gather, and enjoy for years to come!Close to Restaurants, Shopping, and Interstate access.
Contact an agent
Home facts
- Year built:1975
- Listing ID #:22055235
- Added:99 day(s) ago
- Updated:November 15, 2025 at 05:44 AM
Rooms and interior
- Bedrooms:4
- Total bathrooms:3
- Full bathrooms:1
- Half bathrooms:2
Heating and cooling
- Cooling:Central Electric
- Heating:Baseboard, Electric, Heat Pump
Structure and exterior
- Year built:1975
Schools
- Middle school:Highland Middle School
Finances and disclosures
- Price:$205,000
New listings near 2111 Angie Lane
- New
 $432,000Active36.62 Acres
$432,000Active36.62 Acres0 N 200 W, Anderson, IN 46011
MLS# 22073044Listed by: BERKSHIRE HATHAWAY HOME - New
 $249,900Active3 beds 2 baths2,234 sq. ft.
$249,900Active3 beds 2 baths2,234 sq. ft.1110 Van Buskirk Road, Anderson, IN 46011
MLS# 22073473Listed by: RE/MAX LEGACY - New
 $114,900Active2 beds 1 baths853 sq. ft.
$114,900Active2 beds 1 baths853 sq. ft.706 Lonsvale Drive, Anderson, IN 46013
MLS# 22073342Listed by: RE/MAX LEGACY - New
 $225,000Active7 beds 2 baths4,602 sq. ft.
$225,000Active7 beds 2 baths4,602 sq. ft.1222 Central Avenue, Anderson, IN 46016
MLS# 22073400Listed by: EXP REALTY, LLC - New
 $64,900Active1 beds 1 baths509 sq. ft.
$64,900Active1 beds 1 baths509 sq. ft.713 Ellenhurst Drive, Anderson, IN 46012
MLS# 22073508Listed by: RE/MAX LEGACY - New
 $285,000Active4 beds 2 baths1,911 sq. ft.
$285,000Active4 beds 2 baths1,911 sq. ft.5260 S State Road 67, Anderson, IN 46011
MLS# 22073386Listed by: INDIANA FORD REALTY LLC - New
 $140,000Active3 beds 1 baths924 sq. ft.
$140,000Active3 beds 1 baths924 sq. ft.4832 No Name Road, Anderson, IN 46017
MLS# 22073185Listed by: RE/MAX REAL ESTATE SOLUTIONS - New
 $50,000Active0.07 Acres
$50,000Active0.07 Acres1209 Locust Street, Anderson, IN 46016
MLS# 22073446Listed by: KELLER WILLIAMS INDY METRO NE - New
 $250,000Active4 beds 3 baths1,917 sq. ft.
$250,000Active4 beds 3 baths1,917 sq. ft.2300 Larita Lane, Anderson, IN 46017
MLS# 22071985Listed by: CARPENTER, REALTORS - New
 $150,000Active3 beds 2 baths2,373 sq. ft.
$150,000Active3 beds 2 baths2,373 sq. ft.639 Alexandria Pike, Anderson, IN 46012
MLS# 22072700Listed by: CARPENTER, REALTORS
