2413 Silver Street, Anderson, IN 46012
Local realty services provided by:Better Homes and Gardens Real Estate Gold Key
2413 Silver Street,Anderson, IN 46012
$138,500
- 3 Beds
- 2 Baths
- 1,008 sq. ft.
- Single family
- Pending
Listed by: carol miller
Office: engel & volkers
MLS#:22056525
Source:IN_MIBOR
Price summary
- Price:$138,500
- Price per sq. ft.:$137.4
About this home
North Anderson...New Luxury Vinyl Plank and carpeting throughout the house. Freshly painted 3 BR, 1.5 Bath Ranch home. Refrigerator, electric stove, fan hood, and new dishwasher (August 2025). A washer was left from previous resident, so it's condition is unknown. Nearly all of the interior doors have been replaced and freshly painted in Summer 2025. All of the windows are replacement windows except the two small ones in the living room. Nice layout with the kitchen, dining room, and living room. There is a freshly painted front deck off of the front door. The two car garage is very large and nice with a service door. The garage was freshly painted on the outside. There is a chain link fence around the back yard. At the far end of the yard there is an elevated concrete foundation that could make a really nice patio, play area, or other. There are hardwood floors under the Vinyl plank and carpeting, except the bathroom, utility room, and kitchen.
Contact an agent
Home facts
- Year built:1956
- Listing ID #:22056525
- Added:93 day(s) ago
- Updated:December 17, 2025 at 10:28 PM
Rooms and interior
- Bedrooms:3
- Total bathrooms:2
- Full bathrooms:1
- Half bathrooms:1
- Living area:1,008 sq. ft.
Heating and cooling
- Cooling:Central Electric
- Heating:Forced Air
Structure and exterior
- Year built:1956
- Building area:1,008 sq. ft.
- Lot area:0.16 Acres
Utilities
- Water:Public Water
Finances and disclosures
- Price:$138,500
- Price per sq. ft.:$137.4
New listings near 2413 Silver Street
- New
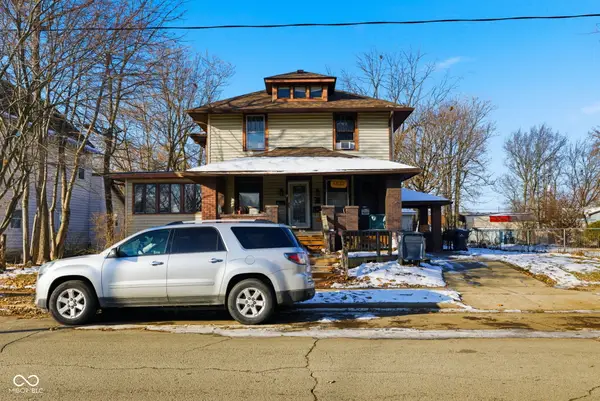 $790,000Active-- beds -- baths
$790,000Active-- beds -- baths1527 Walnut Street, Anderson, IN 46016
MLS# 22077181Listed by: @PROPERTIES - New
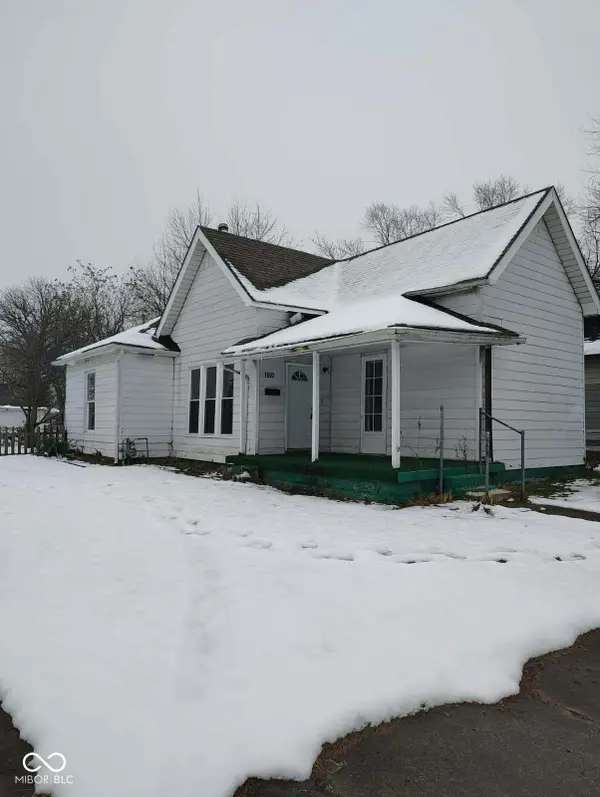 $75,000Active2 beds 1 baths1,104 sq. ft.
$75,000Active2 beds 1 baths1,104 sq. ft.1502 Cedar Street, Anderson, IN 46016
MLS# 22076722Listed by: PLUM TREE REALTY - New
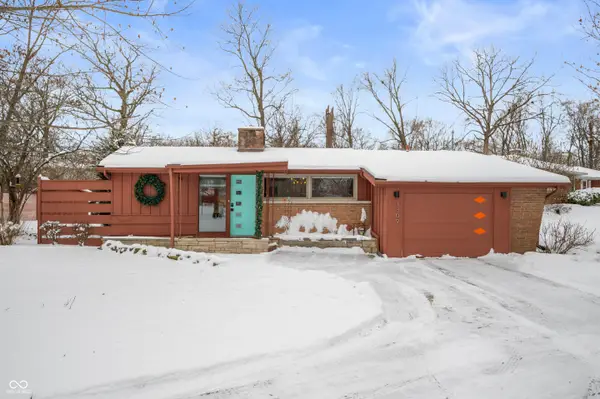 $225,000Active4 beds 2 baths1,663 sq. ft.
$225,000Active4 beds 2 baths1,663 sq. ft.1309 N Nursery Road, Anderson, IN 46012
MLS# 22076903Listed by: KELLER WILLIAMS INDY METRO NE - New
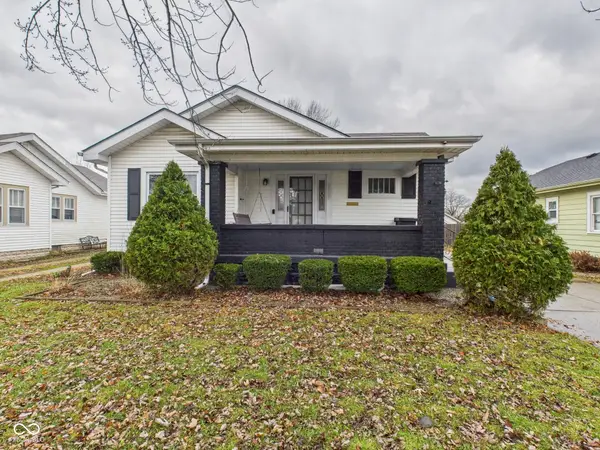 $159,900Active3 beds 2 baths1,248 sq. ft.
$159,900Active3 beds 2 baths1,248 sq. ft.3629 Main Street, Anderson, IN 46013
MLS# 22076971Listed by: RE/MAX REAL ESTATE SOLUTIONS - New
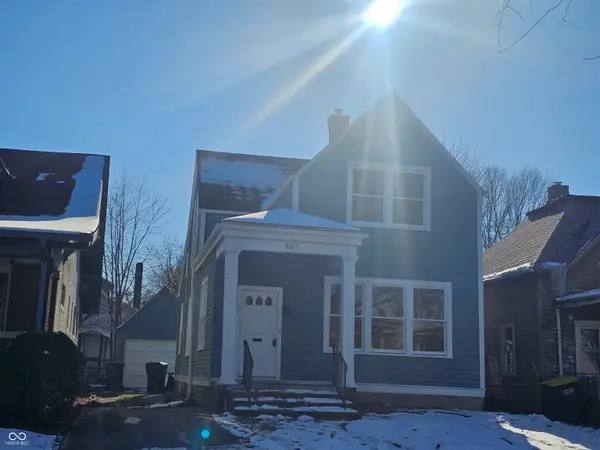 $157,900Active3 beds 2 baths2,160 sq. ft.
$157,900Active3 beds 2 baths2,160 sq. ft.507 W 9th Street, Anderson, IN 46016
MLS# 22077020Listed by: RE/MAX COMPLETE - New
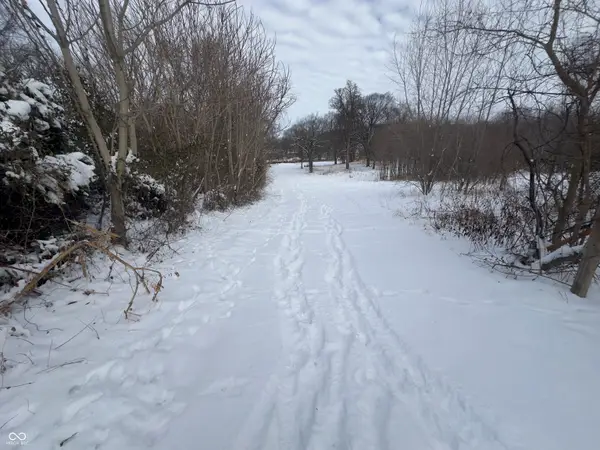 $199,000Active24 Acres
$199,000Active24 Acres0 E 16th Street, Anderson, IN 46016
MLS# 22077086Listed by: WHITETAIL PROPERTIES - New
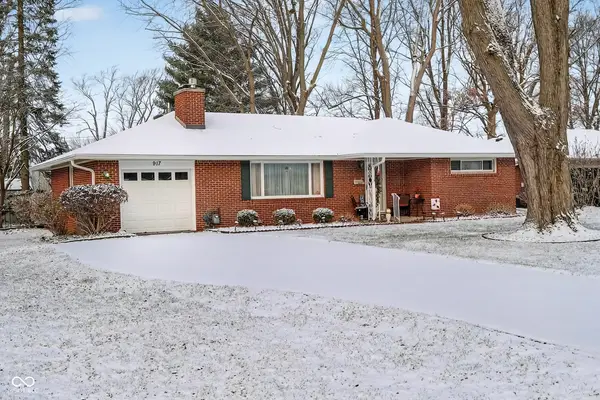 $199,900Active2 beds 2 baths1,182 sq. ft.
$199,900Active2 beds 2 baths1,182 sq. ft.917 Longfellow Road, Anderson, IN 46011
MLS# 22076749Listed by: CARPENTER, REALTORS - New
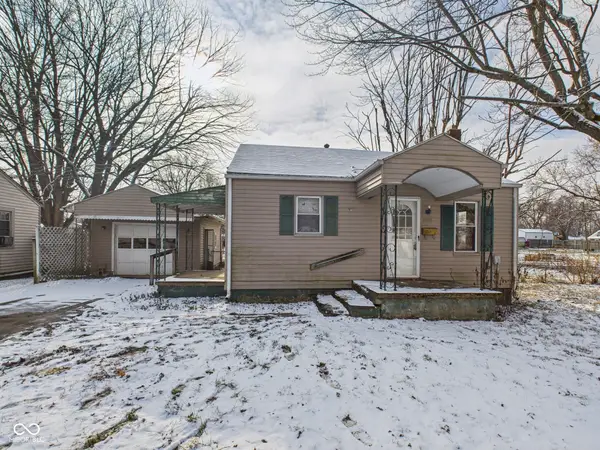 $70,000Active2 beds 1 baths650 sq. ft.
$70,000Active2 beds 1 baths650 sq. ft.2509 Fowler Street, Anderson, IN 46012
MLS# 22076841Listed by: RE/MAX REAL ESTATE SOLUTIONS - Open Sat, 9 to 11amNew
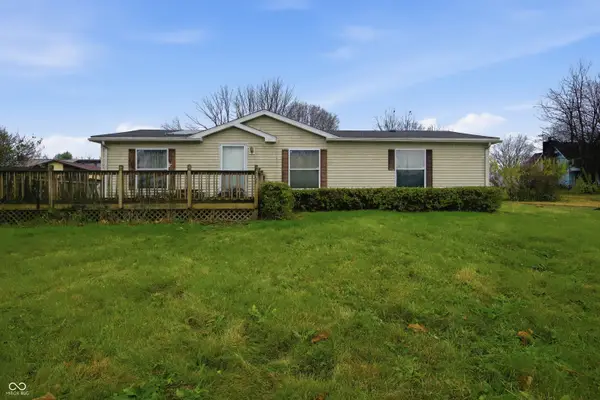 $1Active2 beds 1 baths1,248 sq. ft.
$1Active2 beds 1 baths1,248 sq. ft.267 E 360 N, Anderson, IN 46012
MLS# 22076747Listed by: JEFF BOONE REALTY, LLC - Open Sat, 9 to 11amNew
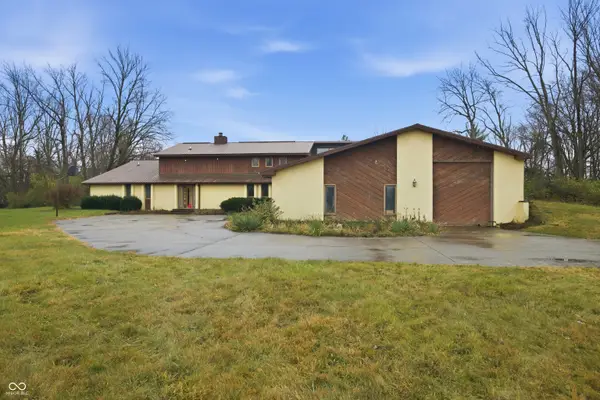 $1Active4 beds 5 baths3,618 sq. ft.
$1Active4 beds 5 baths3,618 sq. ft.299 E 360 N, Anderson, IN 46012
MLS# 22076799Listed by: JEFF BOONE REALTY, LLC
