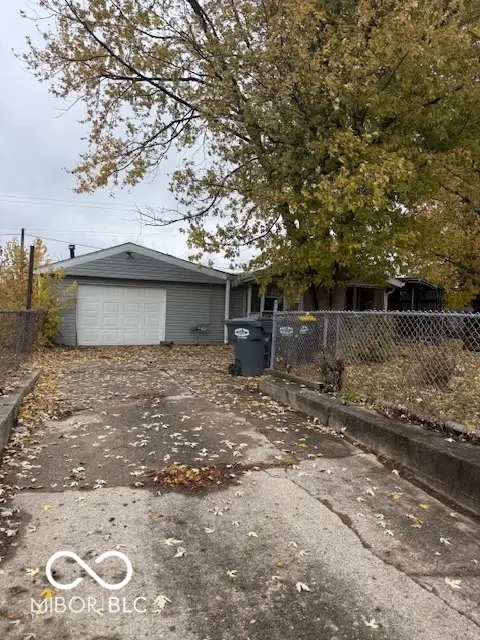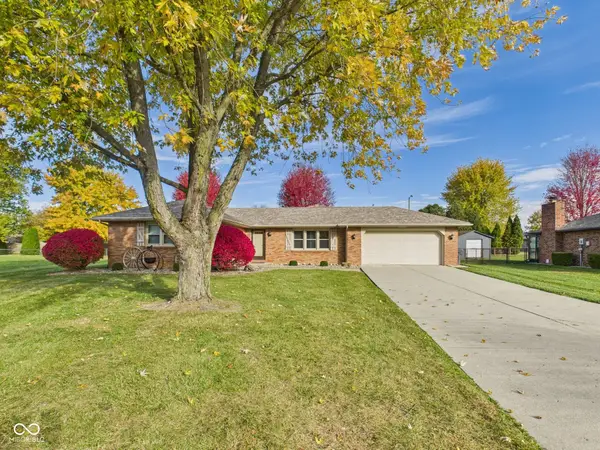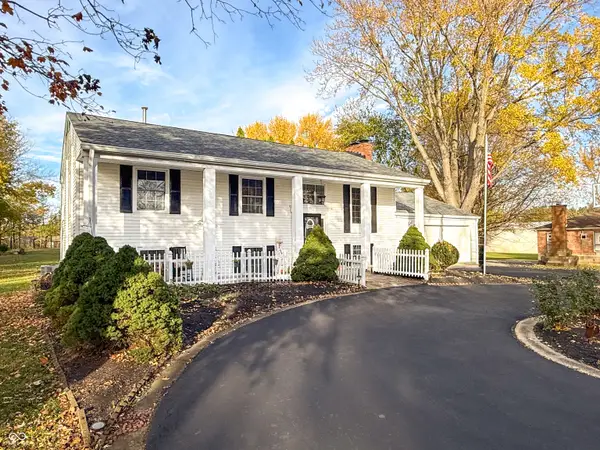261 E 75th Street, Anderson, IN 46013
Local realty services provided by:Better Homes and Gardens Real Estate Gold Key
261 E 75th Street,Anderson, IN 46013
$234,900
- 3 Beds
- 2 Baths
- 1,505 sq. ft.
- Single family
- Active
Listed by: rachel ellis
Office: re/max real estate solutions
MLS#:22065354
Source:IN_MIBOR
Price summary
- Price:$234,900
- Price per sq. ft.:$156.08
About this home
Charming Brick & Stone Ranch in Pendleton School District Welcome home to this beautifully maintained brick and stone ranch, perfectly situated on a spacious corner lot in the desirable Pendleton school district. This home offers comfort, space, and updates throughout-ready for you to move right in! Step inside to a large living room with a cozy fireplace, seamlessly connected to the dining area and updated kitchen, complete with all appliances. With three generously sized bedrooms-including a spacious primary suite with a private full bath-there's plenty of room for everyone. Enjoy two fully updated bathrooms, modern finishes, and ample storage throughout. Step outside to a large back patio, ideal for entertaining or relaxing, and take advantage of the expansive yard that includes two parcels, offering plenty of outdoor space and future possibilities. Don't miss your chance to own this turnkey home in a great location. Schedule your showing today!
Contact an agent
Home facts
- Year built:1956
- Listing ID #:22065354
- Added:43 day(s) ago
- Updated:November 12, 2025 at 06:41 PM
Rooms and interior
- Bedrooms:3
- Total bathrooms:2
- Full bathrooms:2
- Living area:1,505 sq. ft.
Heating and cooling
- Cooling:Central Electric
- Heating:Forced Air
Structure and exterior
- Year built:1956
- Building area:1,505 sq. ft.
- Lot area:0.27 Acres
Schools
- High school:Pendleton Heights High School
- Middle school:Pendleton Heights Middle School
Finances and disclosures
- Price:$234,900
- Price per sq. ft.:$156.08
New listings near 261 E 75th Street
- New
 $250,000Active5 beds 2 baths2,877 sq. ft.
$250,000Active5 beds 2 baths2,877 sq. ft.817 W 5th Street, Anderson, IN 46016
MLS# 22072860Listed by: RED HOT, REALTORS LLC - New
 $179,900Active4 beds 2 baths1,612 sq. ft.
$179,900Active4 beds 2 baths1,612 sq. ft.3603 Sloan Avenue, Anderson, IN 46013
MLS# 22072199Listed by: PLUM TREE REALTY - New
 $259,900Active4 beds 3 baths2,546 sq. ft.
$259,900Active4 beds 3 baths2,546 sq. ft.917 Harvey Street, Anderson, IN 46012
MLS# 22072711Listed by: RE/MAX REAL ESTATE SOLUTIONS - New
 $89,900Active-- beds -- baths
$89,900Active-- beds -- baths233 W 4th Street, Anderson, IN 46016
MLS# 22072439Listed by: KELLER WILLIAMS INDY METRO NE - New
 $49,900Active2 beds 1 baths1,173 sq. ft.
$49,900Active2 beds 1 baths1,173 sq. ft.508 Andover Road, Anderson, IN 46013
MLS# 22072689Listed by: BLUPRINT REAL ESTATE GROUP  $59,900Active2 beds 1 baths720 sq. ft.
$59,900Active2 beds 1 baths720 sq. ft.4492 State Road 32, Anderson, IN 46017
MLS# 22064815Listed by: GREEN FOREST REALTY- New
 $224,900Active2 beds 2 baths1,285 sq. ft.
$224,900Active2 beds 2 baths1,285 sq. ft.3776 Cameron Court, Anderson, IN 46012
MLS# 22071871Listed by: RE/MAX REAL ESTATE SOLUTIONS - New
 $185,000Active2 beds 2 baths1,506 sq. ft.
$185,000Active2 beds 2 baths1,506 sq. ft.606 S Buckingham Court #8-B, Anderson, IN 46013
MLS# 22071814Listed by: F.C. TUCKER/PROSPERITY - New
 $375,000Active4 beds 3 baths2,375 sq. ft.
$375,000Active4 beds 3 baths2,375 sq. ft.2101 N 300 E, Anderson, IN 46012
MLS# 22071928Listed by: CARPENTER, REALTORS - New
 $139,995Active2 beds 1 baths1,233 sq. ft.
$139,995Active2 beds 1 baths1,233 sq. ft.2227 Tartan Road, Anderson, IN 46012
MLS# 202545434Listed by: EXP REALTY, LLC
