3412 Village Drive, Anderson, IN 46011
Local realty services provided by:Better Homes and Gardens Real Estate Gold Key
Listed by:kevin majeski
Office:carpenter, realtors
MLS#:22045458
Source:IN_MIBOR
Price summary
- Price:$224,900
- Price per sq. ft.:$148.35
About this home
Come see this spacious 2-BED, 2-BATH home offering 1,516 square feet of living space. With an ALL-BRICK exterior and a large TWO-CAR GARAGE, this home offers timeless style, comfort, and convenience. Virtually staged photos inspire you to envision this property as your future home. Enter through the inviting FOYER, featuring tile flooring that creates a warm welcome. The DINING AREA is ideal for enjoying your morning meal while enjoying the view outside. The adjacent KITCHEN features beautiful wood cabinetry, appliances that stay, recessed lighting, attractive countertops, and a spacious pantry. Since the kitchen is the heart of every gathering, the additional bar seating at the peninsula is fantastic - perfect for entertaining or everyday use! The LIVING ROOM impresses with its vaulted ceiling, recessed lighting, tiled fireplace, ceiling fan, and ample windows. It's a perfect space for a cozy atmosphere. The BEDROOMS offer plenty of closet space, including a walk-in closet in the primary suite, which also has an ensuite bath. Both BATHROOMS feature stylish vanities and neutral flooring. There's also a large LAUNDRY ROOM with cabinets, washer/dryer hookups, and a utility sink. Step outside to enjoy the PATIO, perfect for outdoor living and hosting. Make your next move to South Edgewood Village! NOTE: This low-maintenance home is part of a PUD (Planned Unit Development), where homeowners own their homes and land. The HOA handles lawn care, snow removal, and roof maintenance. Flooring allowance negotiable.
Contact an agent
Home facts
- Year built:2001
- Listing ID #:22045458
- Added:46 day(s) ago
- Updated:October 13, 2025 at 01:28 PM
Rooms and interior
- Bedrooms:2
- Total bathrooms:2
- Full bathrooms:2
- Living area:1,516 sq. ft.
Heating and cooling
- Cooling:Central Electric
- Heating:Forced Air
Structure and exterior
- Year built:2001
- Building area:1,516 sq. ft.
- Lot area:0.16 Acres
Schools
- High school:Anderson High School
- Middle school:Highland Middle School
- Elementary school:Anderson Elementary School
Utilities
- Water:Public Water
Finances and disclosures
- Price:$224,900
- Price per sq. ft.:$148.35
New listings near 3412 Village Drive
- New
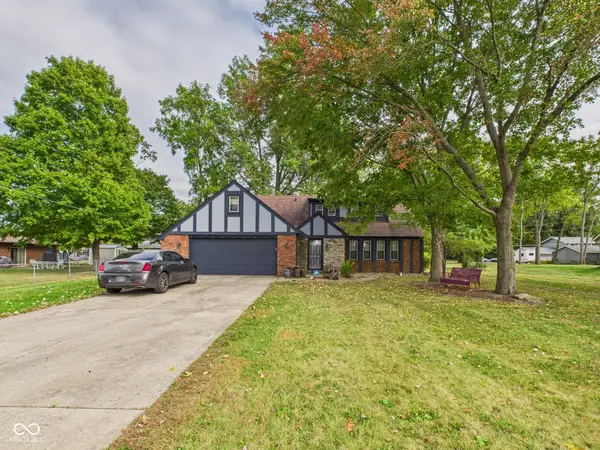 $239,900Active3 beds 3 baths2,776 sq. ft.
$239,900Active3 beds 3 baths2,776 sq. ft.2006 Dena Drive, Anderson, IN 46017
MLS# 22066971Listed by: RE/MAX REAL ESTATE SOLUTIONS - New
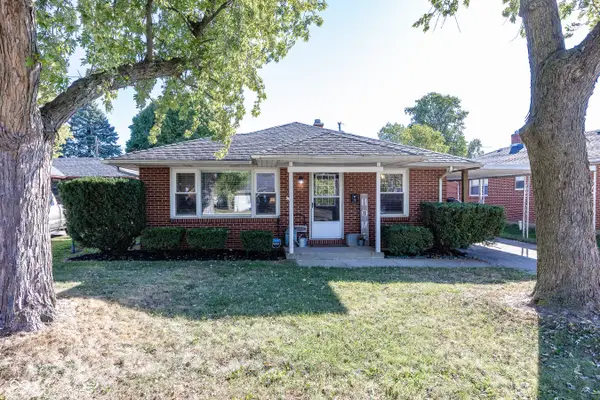 $175,000Active3 beds 2 baths1,527 sq. ft.
$175,000Active3 beds 2 baths1,527 sq. ft.816 Alhambra Drive, Anderson, IN 46012
MLS# 22067923Listed by: KELLER WILLIAMS INDY METRO NE - New
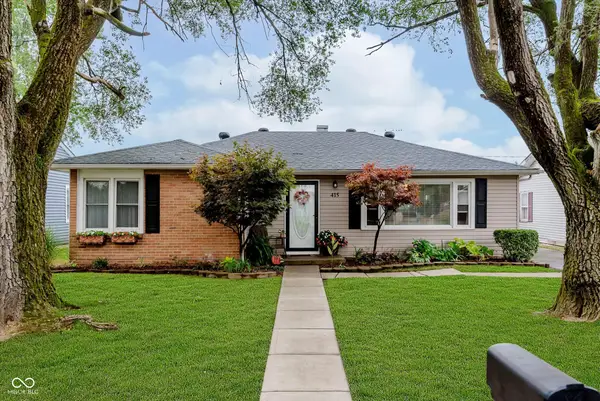 $190,000Active2 beds 1 baths1,222 sq. ft.
$190,000Active2 beds 1 baths1,222 sq. ft.415 Linden Lane, Anderson, IN 46017
MLS# 22064633Listed by: CARPENTER, REALTORS - New
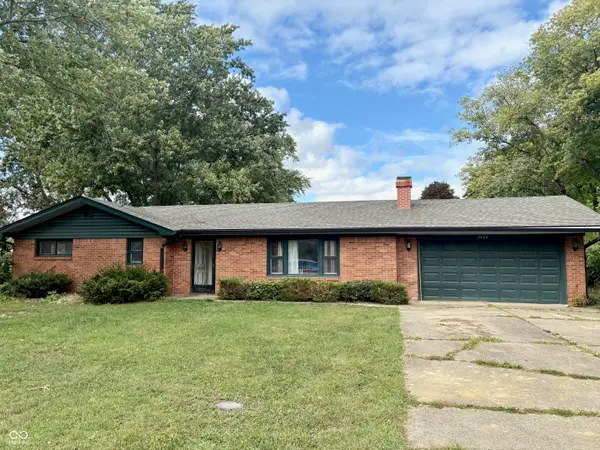 $184,900Active3 beds 1 baths1,269 sq. ft.
$184,900Active3 beds 1 baths1,269 sq. ft.2628 W 39th Street, Anderson, IN 46011
MLS# 22067144Listed by: RE/MAX REAL ESTATE SOLUTIONS - New
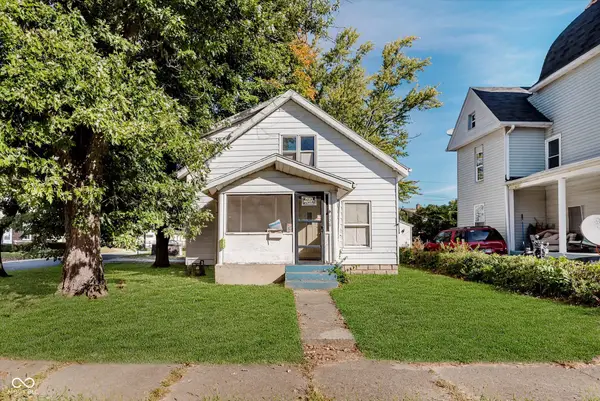 $75,000Active2 beds 1 baths1,432 sq. ft.
$75,000Active2 beds 1 baths1,432 sq. ft.706 E 32nd Street, Anderson, IN 46016
MLS# 22067380Listed by: COMPASS INDIANA, LLC - New
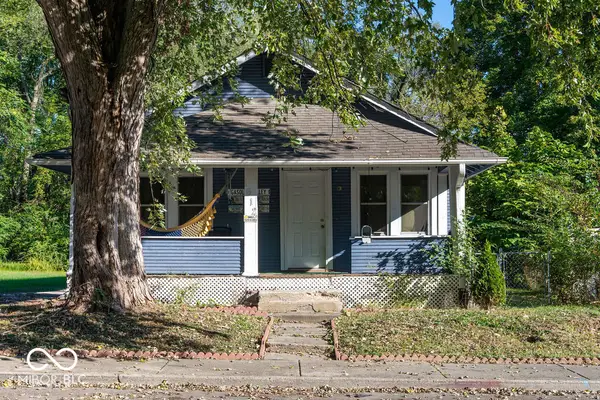 $149,900Active3 beds 1 baths884 sq. ft.
$149,900Active3 beds 1 baths884 sq. ft.1612 Hst W 10th Street, Anderson, IN 46016
MLS# 22067695Listed by: EXP REALTY LLC - New
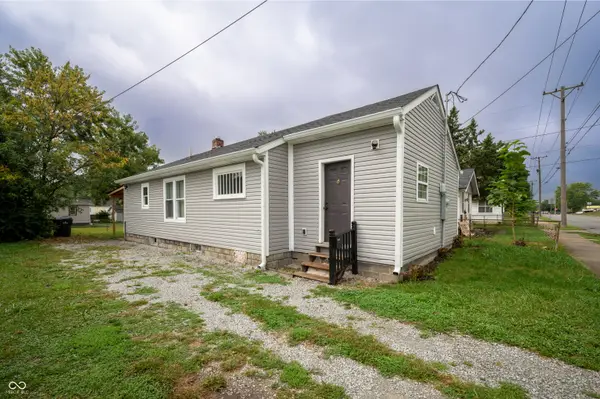 $92,800Active3 beds 1 baths892 sq. ft.
$92,800Active3 beds 1 baths892 sq. ft.707 W 22nd Street, Anderson, IN 46016
MLS# 22067006Listed by: HIGHGARDEN REAL ESTATE - New
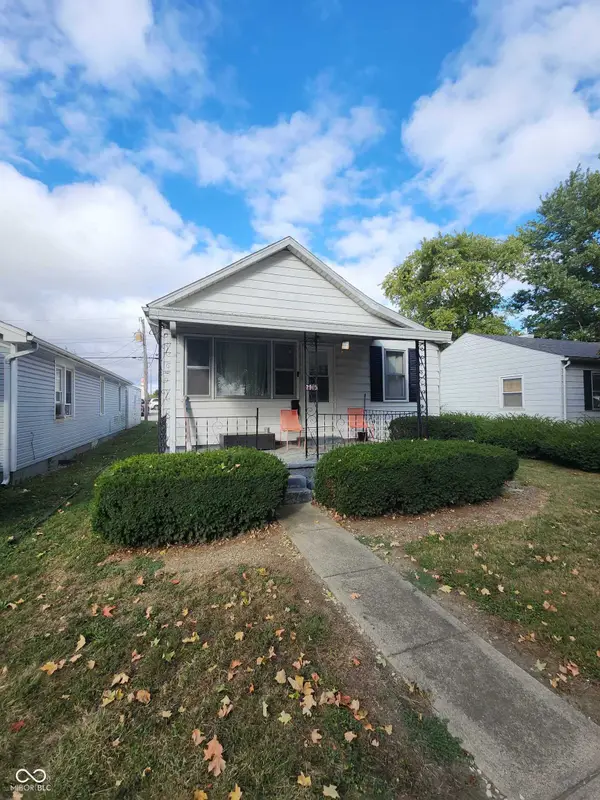 $55,000Active2 beds 1 baths748 sq. ft.
$55,000Active2 beds 1 baths748 sq. ft.2915 Central Avenue, Anderson, IN 46016
MLS# 22067445Listed by: KELLER WILLIAMS INDY METRO NE 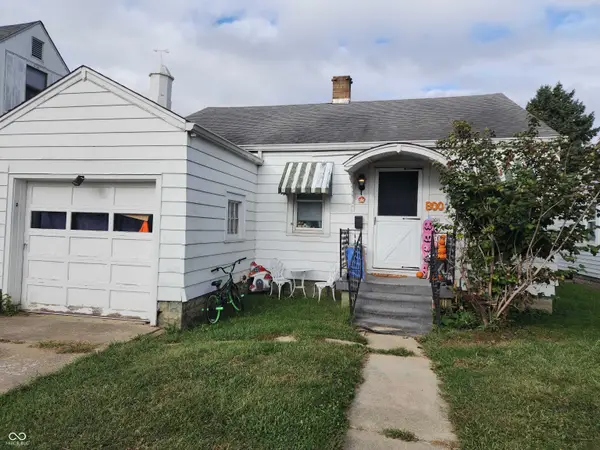 $55,000Pending2 beds 1 baths823 sq. ft.
$55,000Pending2 beds 1 baths823 sq. ft.3011 Noble Street, Anderson, IN 46016
MLS# 22067478Listed by: KELLER WILLIAMS INDY METRO NE- New
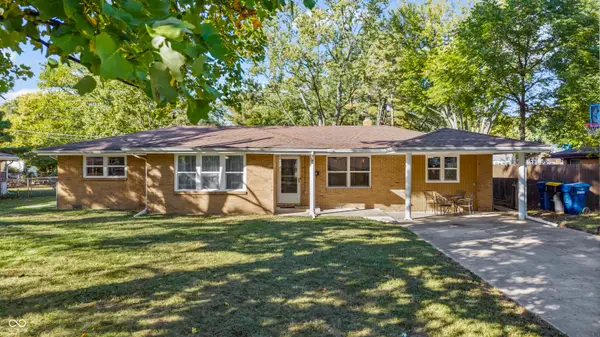 $248,500Active4 beds 2 baths1,551 sq. ft.
$248,500Active4 beds 2 baths1,551 sq. ft.3012 E 6th Street, Anderson, IN 46012
MLS# 22067350Listed by: THE STEWART HOME GROUP
