408 W 11th Street, Anderson, IN 46016
Local realty services provided by:Better Homes and Gardens Real Estate Gold Key
408 W 11th Street,Anderson, IN 46016
$289,900
- 4 Beds
- 4 Baths
- 4,073 sq. ft.
- Single family
- Active
Listed by: grant gorman
Office: green forest realty
MLS#:22010363
Source:IN_MIBOR
Price summary
- Price:$289,900
- Price per sq. ft.:$55.02
About this home
Fully Renovated & Move-in Ready! From foundation, to roof, and beatifully restored 100+ year old hardwood floors. Attention to detail. No stone left un-turned. Located in the Historic District of Downtown Anderson. The floor plan includes Two Upper Level Primary Bedroom Suites, stunning family room with fireplace, formal living and dining rooms. Open Kitchen layout with all new cabinets, granite countertops, and new appliances make for . The open floor plan is perfect for entertaining friends and family. Two complete HVAC systems for comfort and ultimate climate control. All new energy efficient windows. All new waterproof vinyl plank flooring in kitchen and baths along with carpet in the bedrooms. Matching Newly Built Two Car Detached Garage. Appliances Included! Walkability to downtown, resturants, shopping, parks, and more. Quick commute to I-69 Schedule your tour today!
Contact an agent
Home facts
- Year built:1900
- Listing ID #:22010363
- Added:407 day(s) ago
- Updated:December 17, 2025 at 10:28 PM
Rooms and interior
- Bedrooms:4
- Total bathrooms:4
- Full bathrooms:4
- Living area:4,073 sq. ft.
Heating and cooling
- Cooling:Central Electric
- Heating:Hot Water
Structure and exterior
- Year built:1900
- Building area:4,073 sq. ft.
- Lot area:0.16 Acres
Schools
- Middle school:Highland Middle School
Utilities
- Water:Public Water
Finances and disclosures
- Price:$289,900
- Price per sq. ft.:$55.02
New listings near 408 W 11th Street
- New
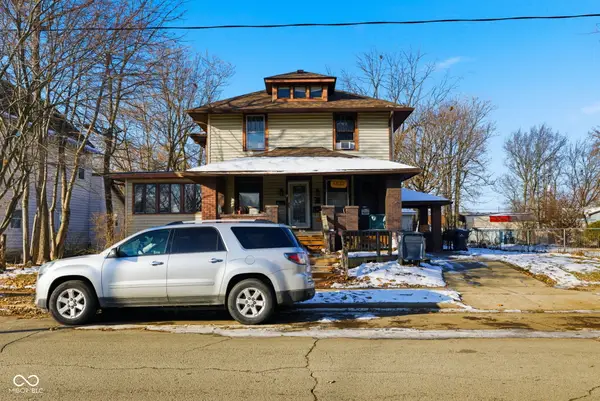 $790,000Active-- beds -- baths
$790,000Active-- beds -- baths1527 Walnut Street, Anderson, IN 46016
MLS# 22077181Listed by: @PROPERTIES - New
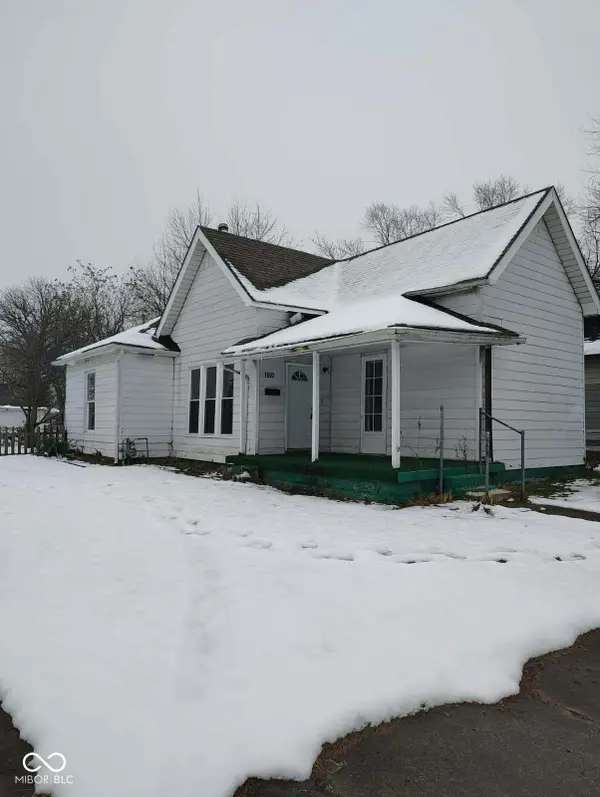 $75,000Active2 beds 1 baths1,104 sq. ft.
$75,000Active2 beds 1 baths1,104 sq. ft.1502 Cedar Street, Anderson, IN 46016
MLS# 22076722Listed by: PLUM TREE REALTY - New
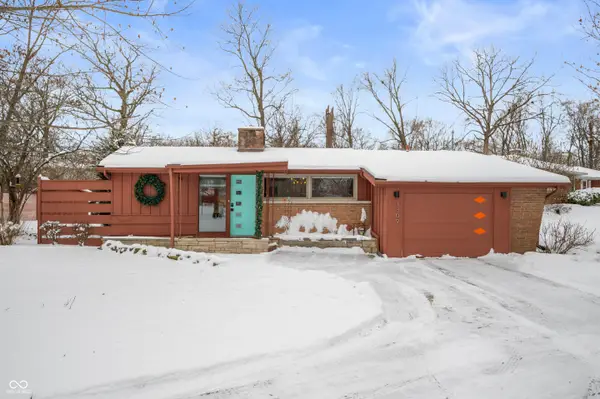 $225,000Active4 beds 2 baths1,663 sq. ft.
$225,000Active4 beds 2 baths1,663 sq. ft.1309 N Nursery Road, Anderson, IN 46012
MLS# 22076903Listed by: KELLER WILLIAMS INDY METRO NE - New
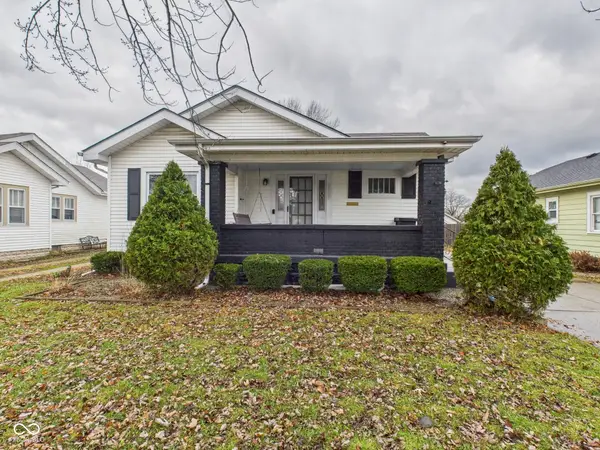 $159,900Active3 beds 2 baths1,248 sq. ft.
$159,900Active3 beds 2 baths1,248 sq. ft.3629 Main Street, Anderson, IN 46013
MLS# 22076971Listed by: RE/MAX REAL ESTATE SOLUTIONS - New
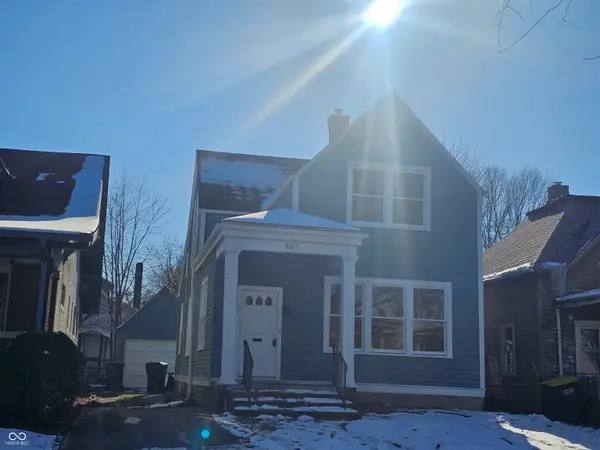 $157,900Active3 beds 2 baths2,160 sq. ft.
$157,900Active3 beds 2 baths2,160 sq. ft.507 W 9th Street, Anderson, IN 46016
MLS# 22077020Listed by: RE/MAX COMPLETE - New
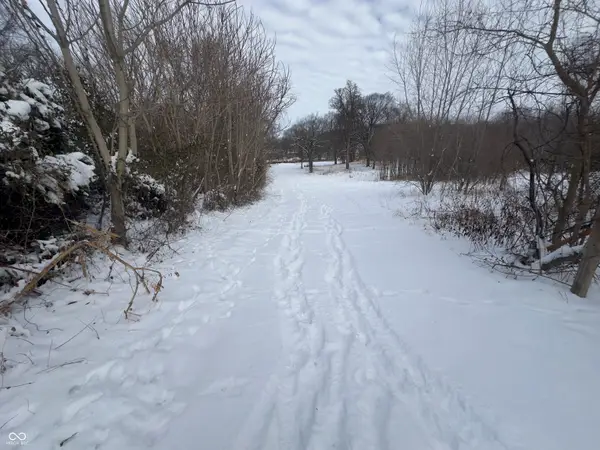 $199,000Active24 Acres
$199,000Active24 Acres0 E 16th Street, Anderson, IN 46016
MLS# 22077086Listed by: WHITETAIL PROPERTIES - New
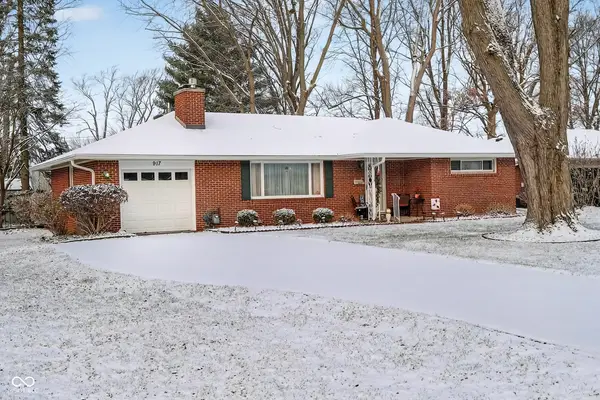 $199,900Active2 beds 2 baths1,182 sq. ft.
$199,900Active2 beds 2 baths1,182 sq. ft.917 Longfellow Road, Anderson, IN 46011
MLS# 22076749Listed by: CARPENTER, REALTORS - New
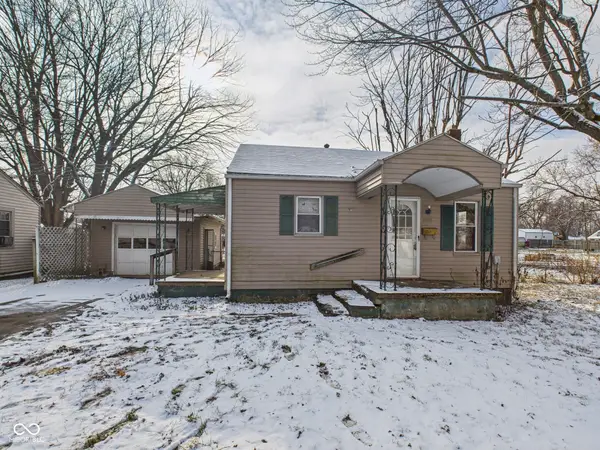 $70,000Active2 beds 1 baths650 sq. ft.
$70,000Active2 beds 1 baths650 sq. ft.2509 Fowler Street, Anderson, IN 46012
MLS# 22076841Listed by: RE/MAX REAL ESTATE SOLUTIONS - Open Sat, 9 to 11amNew
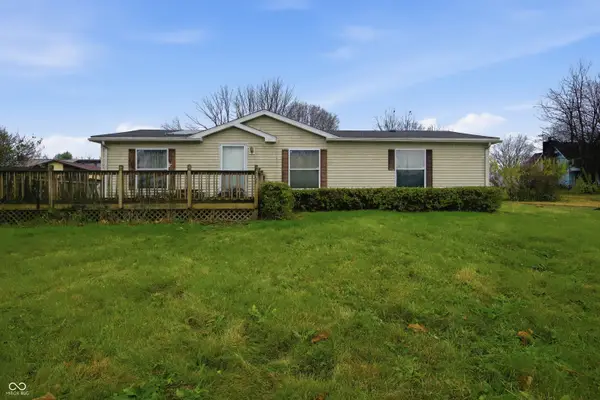 $1Active2 beds 1 baths1,248 sq. ft.
$1Active2 beds 1 baths1,248 sq. ft.267 E 360 N, Anderson, IN 46012
MLS# 22076747Listed by: JEFF BOONE REALTY, LLC - Open Sat, 9 to 11amNew
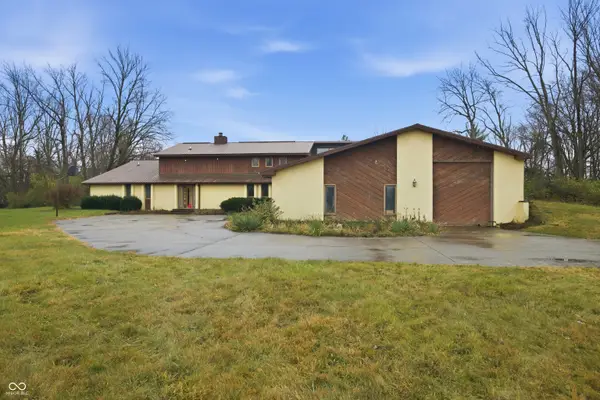 $1Active4 beds 5 baths3,618 sq. ft.
$1Active4 beds 5 baths3,618 sq. ft.299 E 360 N, Anderson, IN 46012
MLS# 22076799Listed by: JEFF BOONE REALTY, LLC
