411 W 8th Street, Anderson, IN 46016
Local realty services provided by:Better Homes and Gardens Real Estate Gold Key
411 W 8th Street,Anderson, IN 46016
$249,900
- 4 Beds
- 3 Baths
- 2,798 sq. ft.
- Single family
- Active
Listed by: gina stalcup
Office: exp realty, llc.
MLS#:21994794
Source:IN_MIBOR
Price summary
- Price:$249,900
- Price per sq. ft.:$76.52
About this home
Welcome to this exquisite Victorian home, ideally located near downtown Anderson on the charming and historic West 8th Street. This spacious three-level home, complete with a full basement and a finished attic, embodies the elegance and character of the Queen Anne interior design. As you step onto the inviting porch with its grand pillars, you'll enter through the foyer that seamlessly flows into the parlor and living room, where you'll find a fireplace, built-in bookshelves and stunning hardwood floors throughout. The eat-in kitchen is perfect for casual meals, while the separate formal dining room is ideal for special gatherings. The cozy family room, featuring a pellet stove, offers a warm and inviting space for relaxation. The beautiful wood-cased stairway leads you upstairs to the bedrooms, finished attic and a delightful sunroom, perfect for enjoying your morning coffee or unwinding with a good book. Outside, the wood deck and courtyard provide an excellent setting for entertaining guests. Additionally, the property includes a two-car detached garage located at the back of the house. Many improvements in the last five years. Don't miss the opportunity to own this remarkable Victorian gem. Motivated Seller welcomes offer!
Contact an agent
Home facts
- Year built:1894
- Listing ID #:21994794
- Added:554 day(s) ago
- Updated:February 13, 2026 at 03:47 PM
Rooms and interior
- Bedrooms:4
- Total bathrooms:3
- Full bathrooms:3
- Living area:2,798 sq. ft.
Heating and cooling
- Cooling:Window Unit(s)
- Heating:Gas, Hot Water
Structure and exterior
- Year built:1894
- Building area:2,798 sq. ft.
- Lot area:0.17 Acres
Schools
- Middle school:Highland Middle School
Utilities
- Water:City/Municipal
Finances and disclosures
- Price:$249,900
- Price per sq. ft.:$76.52
New listings near 411 W 8th Street
- New
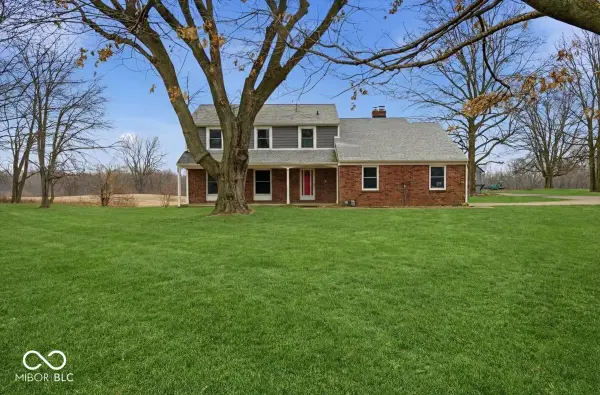 $400,000Active3 beds 3 baths2,498 sq. ft.
$400,000Active3 beds 3 baths2,498 sq. ft.4312 S New Columbus Road, Anderson, IN 46013
MLS# 22082953Listed by: EXP REALTY, LLC - New
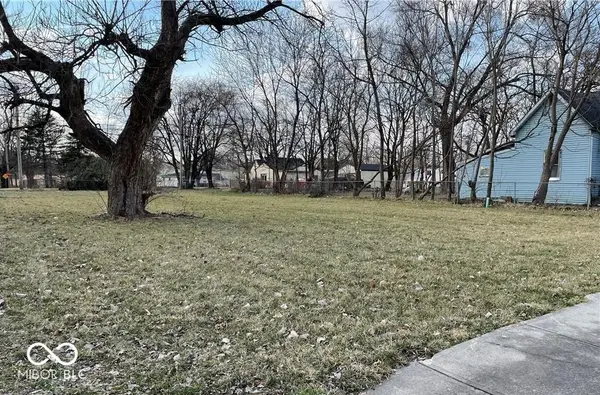 $9,000Active0.15 Acres
$9,000Active0.15 Acres2215 Locust Street, Anderson, IN 46016
MLS# 22083788Listed by: KELLER WILLIAMS INDY METRO S - New
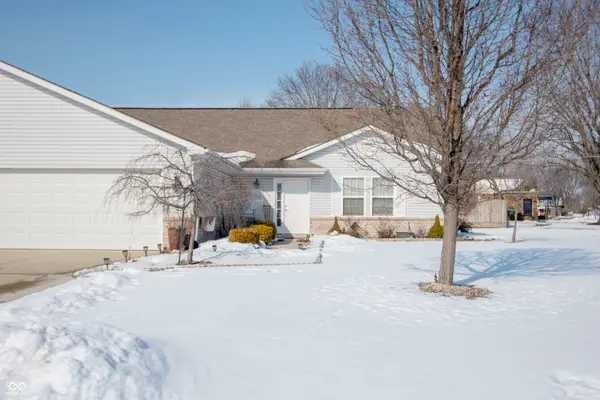 $219,900Active3 beds 2 baths1,380 sq. ft.
$219,900Active3 beds 2 baths1,380 sq. ft.3404 Village Drive, Anderson, IN 46011
MLS# 22083675Listed by: F.C. TUCKER COMPANY - New
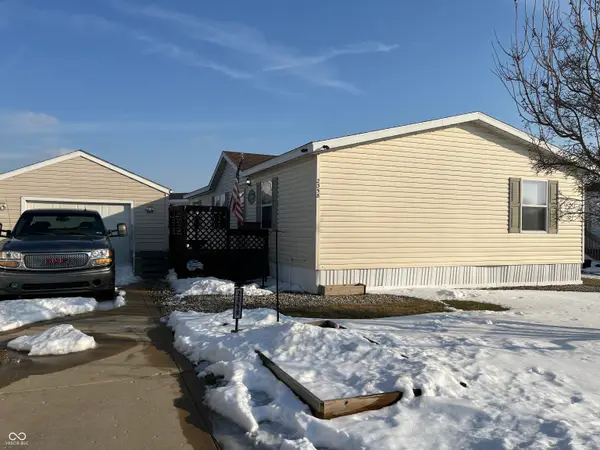 $60,000Active3 beds 2 baths1,456 sq. ft.
$60,000Active3 beds 2 baths1,456 sq. ft.2358 Fawn Circle, Anderson, IN 46017
MLS# 22083703Listed by: RE/MAX REAL ESTATE SOLUTIONS - New
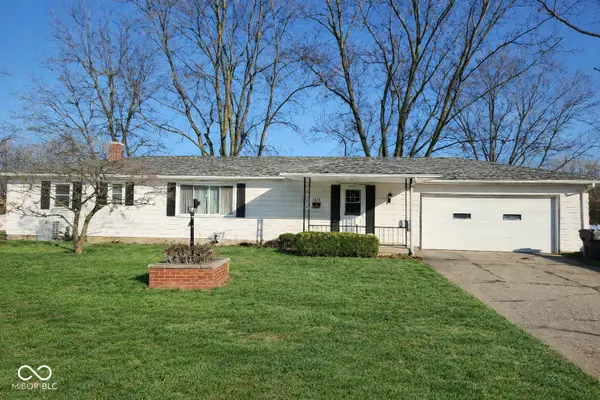 $145,000Active3 beds 1 baths1,794 sq. ft.
$145,000Active3 beds 1 baths1,794 sq. ft.3128 Fletcher Street, Anderson, IN 46016
MLS# 22083708Listed by: F.C. TUCKER/PROSPERITY - New
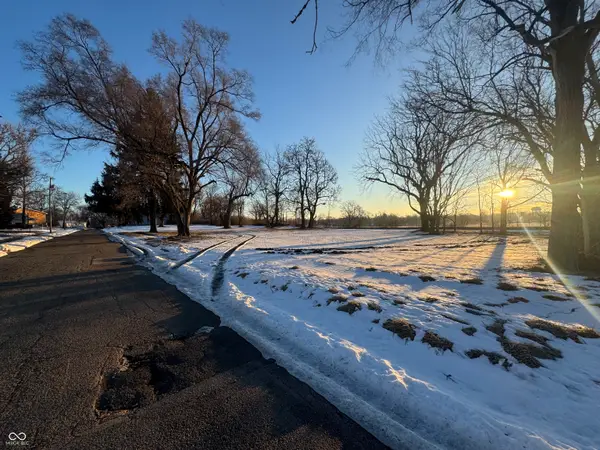 $12,500Active0.44 Acres
$12,500Active0.44 Acres00 Park Avenue, Anderson, IN 46016
MLS# 22083410Listed by: FERRIS PROPERTY GROUP - New
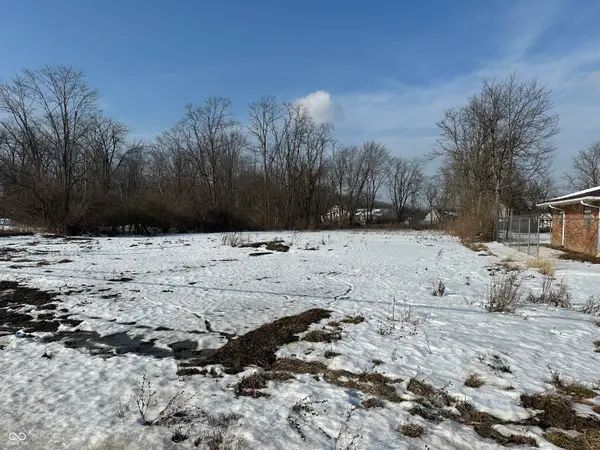 $95,000Active1.09 Acres
$95,000Active1.09 Acres1206 E 53rd Street, Anderson, IN 46013
MLS# 22083004Listed by: RE/MAX REAL ESTATE SOLUTIONS - New
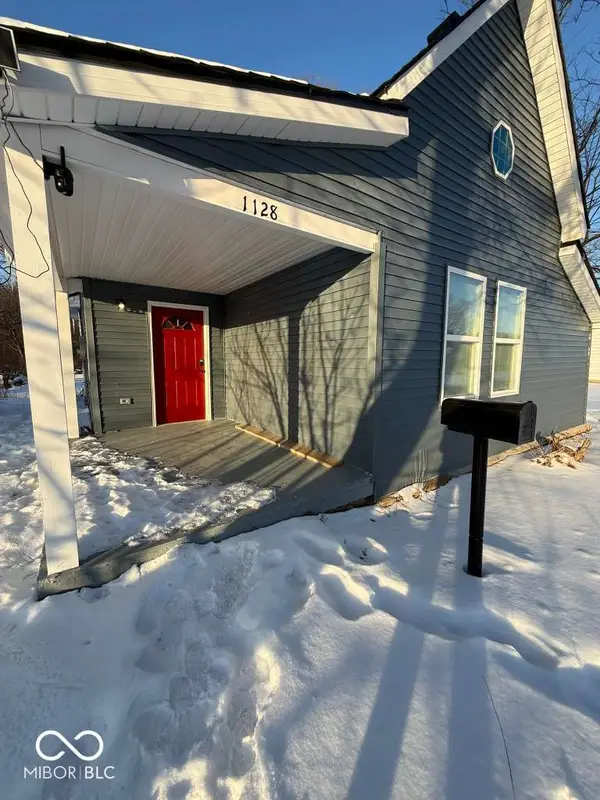 $137,500Active3 beds 1 baths1,036 sq. ft.
$137,500Active3 beds 1 baths1,036 sq. ft.1128 W 1st Street, Anderson, IN 46016
MLS# 22083330Listed by: PRESTIGE SVA GROUP INC - New
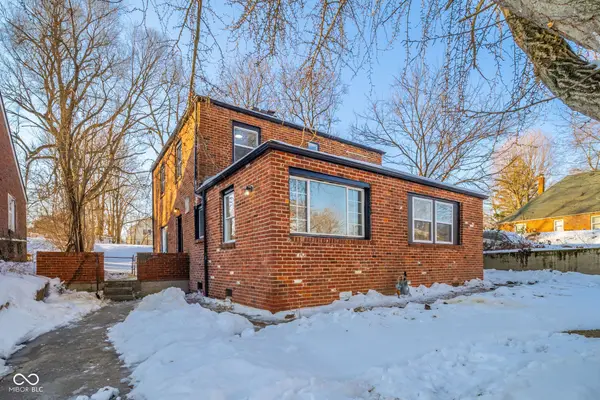 $160,000Active4 beds 2 baths1,983 sq. ft.
$160,000Active4 beds 2 baths1,983 sq. ft.1633 W 10th Street, Anderson, IN 46016
MLS# 22083175Listed by: RE/MAX ADVANCED REALTY - New
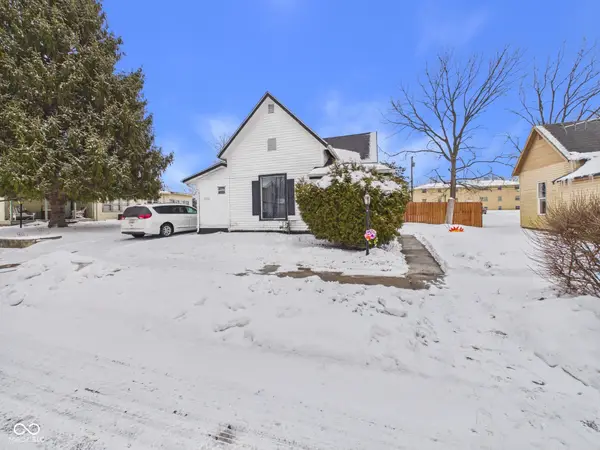 $110,000Active4 beds 2 baths1,909 sq. ft.
$110,000Active4 beds 2 baths1,909 sq. ft.908 Cottage Avenue, Anderson, IN 46012
MLS# 22083246Listed by: RE/MAX REAL ESTATE SOLUTIONS

