4504 Winter Drive, Anderson, IN 46012
Local realty services provided by:Better Homes and Gardens Real Estate Gold Key
Listed by: becky boles
Office: carpenter, realtors
MLS#:22065575
Source:IN_MIBOR
Price summary
- Price:$247,500
- Price per sq. ft.:$142.49
About this home
Located in Park Estates subdivision in Anderson, this one-owner home is ready to welcome you! Lovely brick ranch has a wonderful flowing floor plan with formal living & dining rooms, family room, kitchen with a breakfast area, 3 Bedrooms, & 2 baths. The family room is a haven of warmth and character, featuring a wood burning fireplace that promises cozy evenings and a beamed ceiling that adds architectural interest. Imagine relaxing in this space, the fire crackling gently, surrounded by the room's unique charm. The kitchen offers a blend of beauty and functionality, featuring ceramic tiled floors, beautiful granite countertops and a backsplash that adds a touch of elegance. The primary bedroom has a full bath with granite counter top, heated tiled floors & a tiled walk-in shower. Enjoy outdoor living on the large .69 acre corner lot or while relaxing on the patio or covered front porch. The seller is also offering an HSA one year Home Warranty to new owner.
Contact an agent
Home facts
- Year built:1975
- Listing ID #:22065575
- Added:92 day(s) ago
- Updated:January 03, 2026 at 08:37 AM
Rooms and interior
- Bedrooms:3
- Total bathrooms:2
- Full bathrooms:2
- Living area:1,737 sq. ft.
Heating and cooling
- Cooling:Central Electric
- Heating:Electric, Radiant Ceiling
Structure and exterior
- Year built:1975
- Building area:1,737 sq. ft.
- Lot area:0.7 Acres
Schools
- High school:Anderson High School
- Middle school:Highland Middle School
Utilities
- Water:Well
Finances and disclosures
- Price:$247,500
- Price per sq. ft.:$142.49
New listings near 4504 Winter Drive
- New
 $410,000Active3 beds 3 baths3,016 sq. ft.
$410,000Active3 beds 3 baths3,016 sq. ft.2405 Sagamore Drive, Anderson, IN 46011
MLS# 22077032Listed by: KELLER WILLIAMS INDY METRO NE - New
 $160,000Active4 beds 2 baths2,412 sq. ft.
$160,000Active4 beds 2 baths2,412 sq. ft.1604 W 11th Street, Anderson, IN 46016
MLS# 22077256Listed by: TRIPLE E REALTY, LLC - New
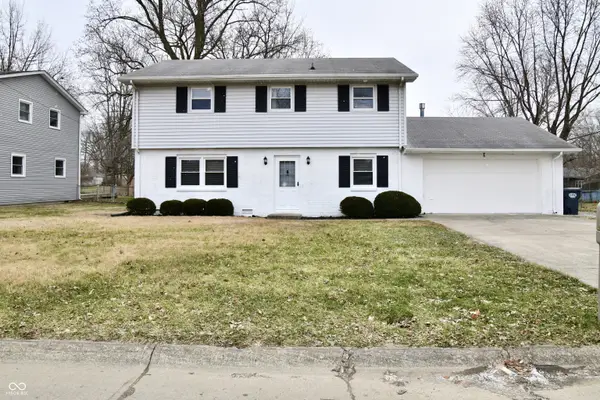 $250,000Active3 beds 3 baths1,960 sq. ft.
$250,000Active3 beds 3 baths1,960 sq. ft.4408 Brenda Drive, Anderson, IN 46013
MLS# 22078327Listed by: THRIVE REAL ESTATE LLC - New
 $179,000Active3 beds 2 baths1,242 sq. ft.
$179,000Active3 beds 2 baths1,242 sq. ft.2618 W 25th Street, Anderson, IN 46011
MLS# 22078204Listed by: TRUEBLOOD REAL ESTATE - New
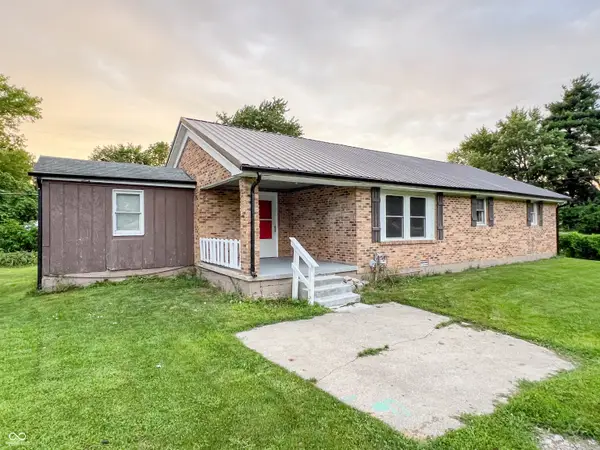 $135,000Active3 beds 2 baths1,290 sq. ft.
$135,000Active3 beds 2 baths1,290 sq. ft.2803 Dewey Street, Anderson, IN 46016
MLS# 22077404Listed by: CARPENTER, REALTORS - New
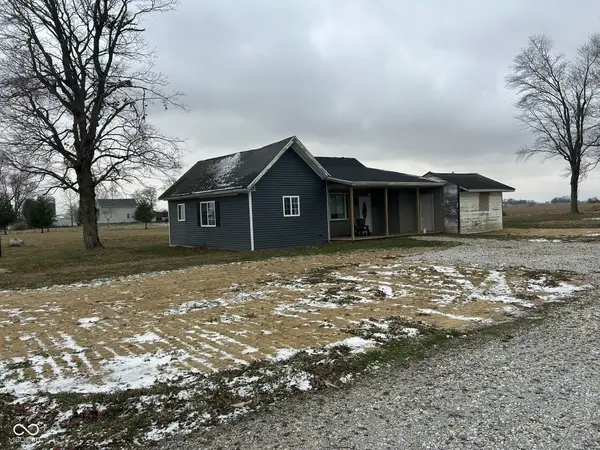 $170,000Active2 beds 1 baths1,208 sq. ft.
$170,000Active2 beds 1 baths1,208 sq. ft.1559 S 500 W, Anderson, IN 46011
MLS# 22078149Listed by: RE/MAX REAL ESTATE SOLUTIONS  $165,000Pending3 beds 1 baths1,053 sq. ft.
$165,000Pending3 beds 1 baths1,053 sq. ft.3601 Church Drive, Anderson, IN 46013
MLS# 22077882Listed by: TRUSTED REALTY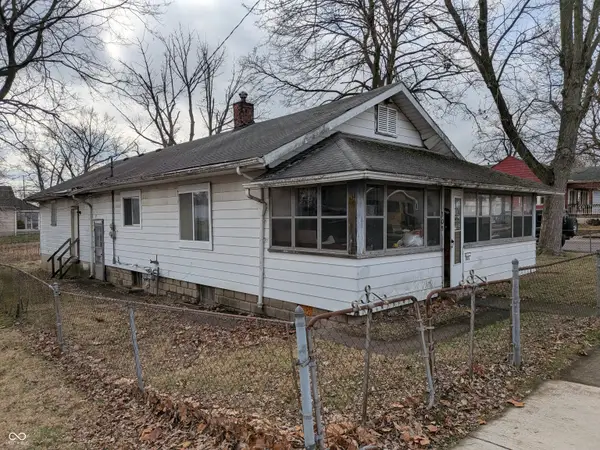 $24,900Pending2 beds 1 baths884 sq. ft.
$24,900Pending2 beds 1 baths884 sq. ft.303 E 31st Street, Anderson, IN 46016
MLS# 22077998Listed by: 10-42 REALTY GROUP- New
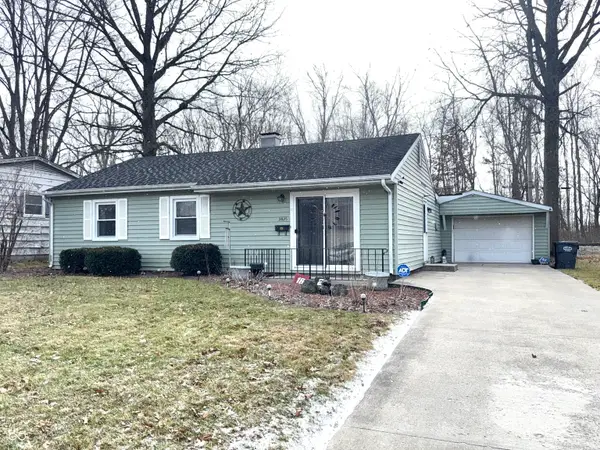 $140,000Active3 beds 1 baths1,270 sq. ft.
$140,000Active3 beds 1 baths1,270 sq. ft.2825 Brentwood Drive, Anderson, IN 46011
MLS# 22077834Listed by: PRIME LOCATION REAL ESTATE GROUP LLC - New
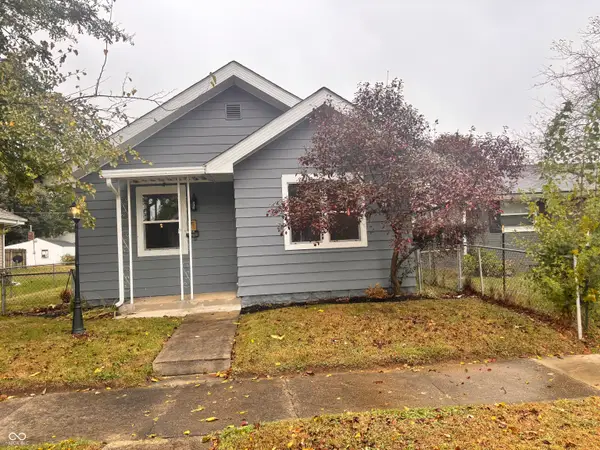 $130,000Active2 beds 1 baths743 sq. ft.
$130,000Active2 beds 1 baths743 sq. ft.2505 Lincoln Street, Anderson, IN 46016
MLS# 22077833Listed by: EXP REALTY LLC
