4727 Malus Boulevard, Anderson, IN 46011
Local realty services provided by:Better Homes and Gardens Real Estate Gold Key
4727 Malus Boulevard,Anderson, IN 46011
$319,900
- 3 Beds
- 2 Baths
- 1,601 sq. ft.
- Single family
- Active
Listed by: debbie mcmillan
Office: exp realty, llc.
MLS#:22023194
Source:IN_MIBOR
Price summary
- Price:$319,900
- Price per sq. ft.:$199.81
About this home
Just completed. Move-in ready. Exceptional value...This stunning custom-built Craftsman-style home is tucked away on a wooded corner lot on Anderson's highly desirable south side in Madison County. Offering over 1,600 square feet of beautifully designed living space, this 3-bedroom, 2-bath home delivers the style, quality, and upgrades typically reserved for far more expensive properties...From the moment you step inside, you'll notice the difference. High-end finishes, a thoughtfully curated open-concept layout, and a striking electric fireplace create a space that feels both sophisticated and welcoming. The upscale kitchen with large center island and quartz countertops as well as 5 star energy efficient appliances anchor the home. The kitchen flows effortlessly into the dining and living areas-perfect for entertaining, hosting, or simply enjoying everyday life....Outdoor living is just as impressive, with both a covered front porch and a covered back patio-ideal for morning coffee, evening relaxation, or enjoying the peaceful wooded surroundings. Home has 200 amps. An oversized two-car garage provides generous storage, while the home's prime location offers quick access to I-69 and 53rd Street, making commuting and daily conveniences effortless. New construction. Premium features. Unmatched value. This is a rare opportunity to own a move-in-ready home that truly stands apart. NOTE: BLC #22023270 (4719) & #22023253 (4723) are also move-in ready and available with different custom-designed homes.
Contact an agent
Home facts
- Year built:2025
- Listing ID #:22023194
- Added:356 day(s) ago
- Updated:February 12, 2026 at 06:28 PM
Rooms and interior
- Bedrooms:3
- Total bathrooms:2
- Full bathrooms:2
- Living area:1,601 sq. ft.
Heating and cooling
- Cooling:Central Electric
- Heating:Electric, Forced Air
Structure and exterior
- Year built:2025
- Building area:1,601 sq. ft.
- Lot area:0.32 Acres
Schools
- Middle school:Highland Middle School
Utilities
- Water:Public Water
Finances and disclosures
- Price:$319,900
- Price per sq. ft.:$199.81
New listings near 4727 Malus Boulevard
- New
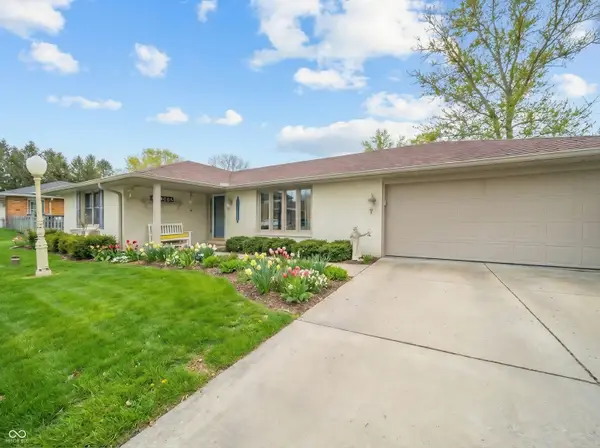 $189,900Active3 beds 2 baths1,364 sq. ft.
$189,900Active3 beds 2 baths1,364 sq. ft.3211 Spring Drive, Anderson, IN 46012
MLS# 22083293Listed by: KELLER WILLIAMS INDY METRO NE - New
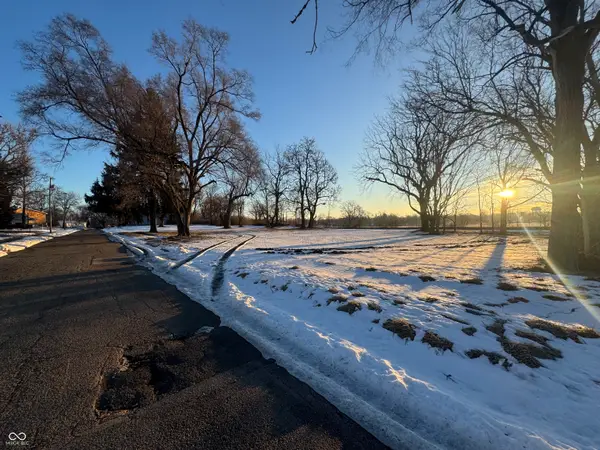 $12,500Active0.44 Acres
$12,500Active0.44 Acres00 Park Avenue, Anderson, IN 46016
MLS# 22083410Listed by: FERRIS PROPERTY GROUP - New
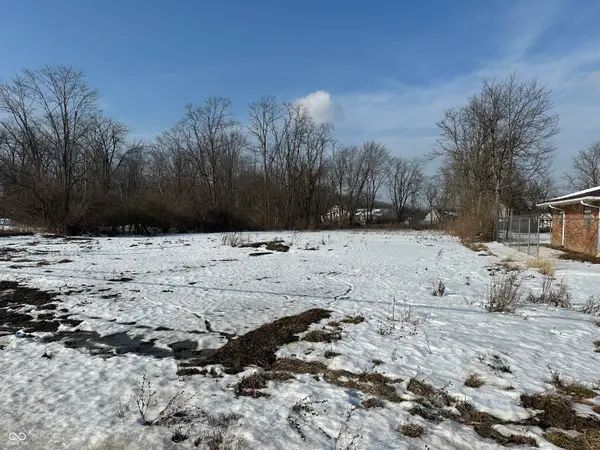 $95,000Active1.09 Acres
$95,000Active1.09 Acres1206 E 53rd Street, Anderson, IN 46013
MLS# 22083004Listed by: RE/MAX REAL ESTATE SOLUTIONS - New
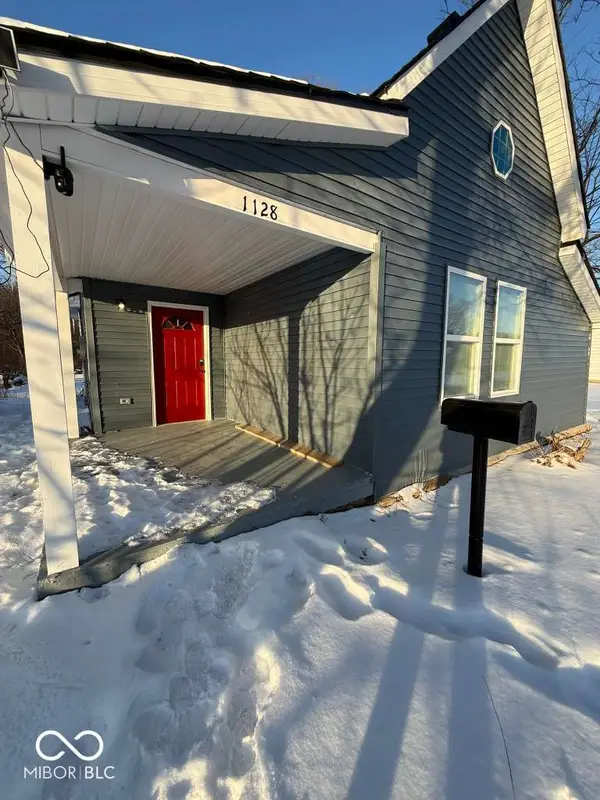 $137,500Active3 beds 1 baths1,036 sq. ft.
$137,500Active3 beds 1 baths1,036 sq. ft.1128 W 1st Street, Anderson, IN 46016
MLS# 22083330Listed by: PRESTIGE SVA GROUP INC - New
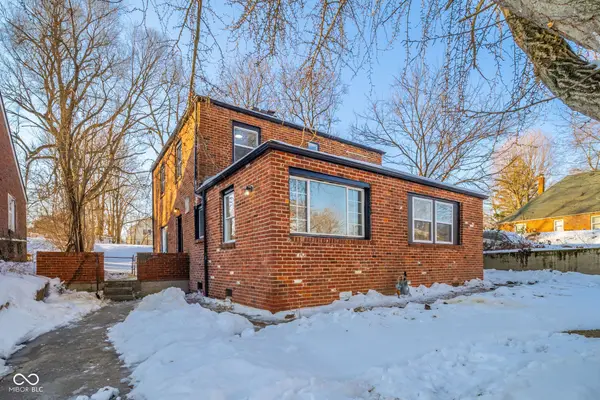 $160,000Active4 beds 2 baths1,983 sq. ft.
$160,000Active4 beds 2 baths1,983 sq. ft.1633 W 10th Street, Anderson, IN 46016
MLS# 22083175Listed by: RE/MAX ADVANCED REALTY - New
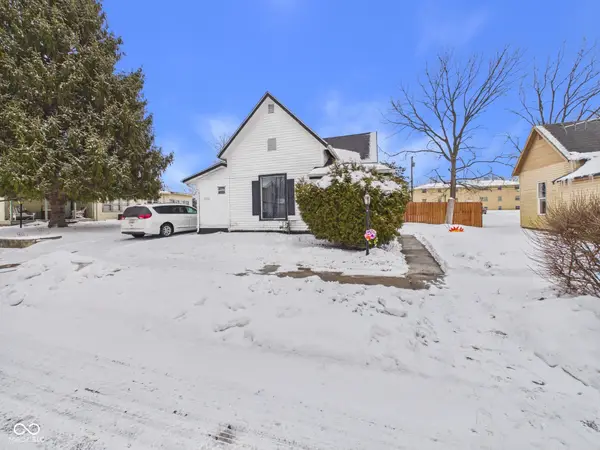 $110,000Active4 beds 2 baths1,909 sq. ft.
$110,000Active4 beds 2 baths1,909 sq. ft.908 Cottage Avenue, Anderson, IN 46012
MLS# 22083246Listed by: RE/MAX REAL ESTATE SOLUTIONS - New
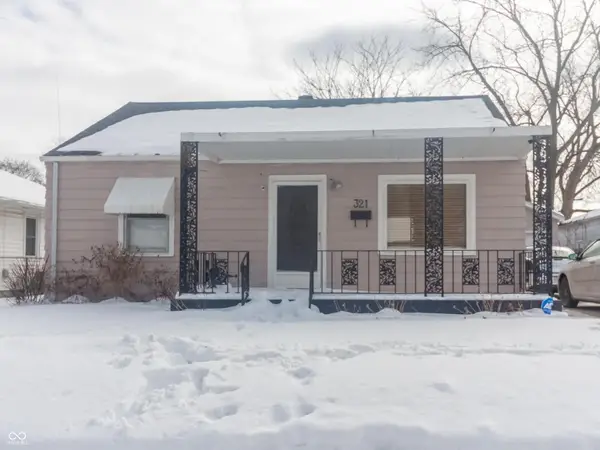 $111,000Active2 beds 1 baths840 sq. ft.
$111,000Active2 beds 1 baths840 sq. ft.321 E 34th Street, Anderson, IN 46013
MLS# 22083143Listed by: WEICHERT, REALTORS-TRALEE PROP - New
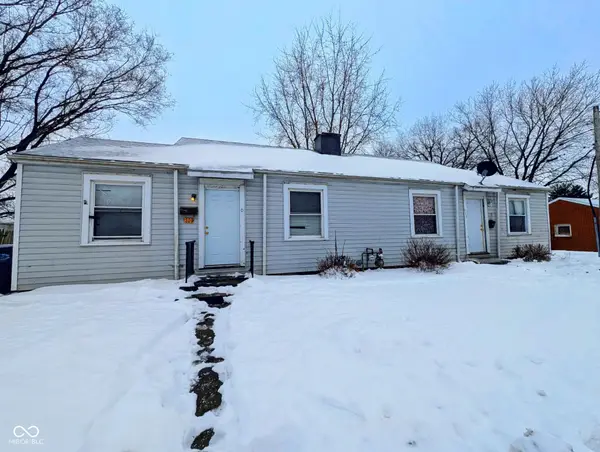 $100,000Active-- beds -- baths
$100,000Active-- beds -- baths309 W 29th Street, Anderson, IN 46016
MLS# 22083187Listed by: RE/MAX REAL ESTATE SOLUTIONS - New
 $435,000Active5 beds 4 baths4,284 sq. ft.
$435,000Active5 beds 4 baths4,284 sq. ft.1518 Martin Drive, Anderson, IN 46012
MLS# 22082797Listed by: ENGEL & VOLKERS - New
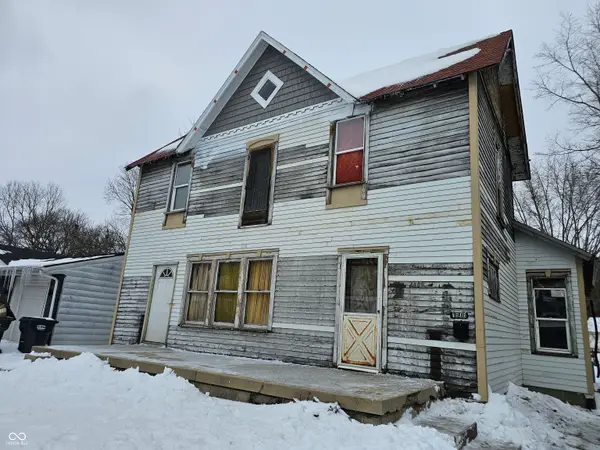 $59,900Active4 beds 2 baths1,852 sq. ft.
$59,900Active4 beds 2 baths1,852 sq. ft.1608 W 14th Street, Anderson, IN 46016
MLS# 22083129Listed by: RE/MAX COMPLETE

