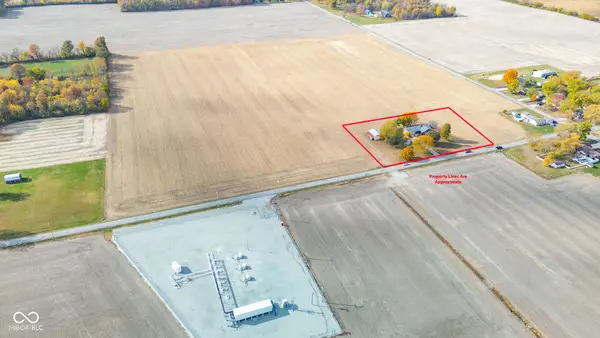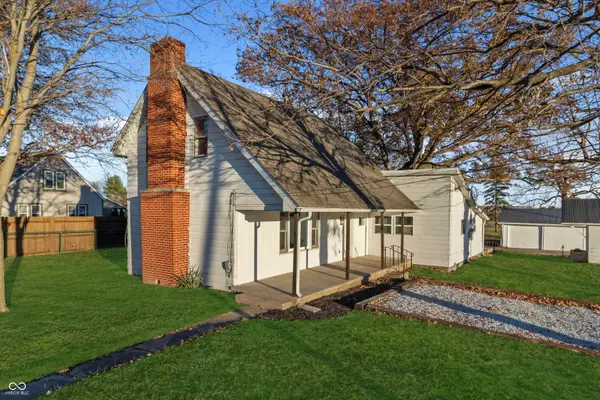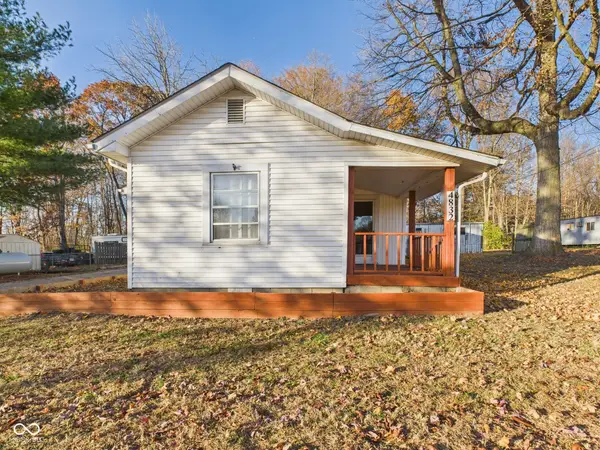4912 Atlanta Street, Anderson, IN 46013
Local realty services provided by:Better Homes and Gardens Real Estate Connections
Listed by: brad taflingerOffice: 765-282-1227
Office: the taflinger real estate group
MLS#:202524400
Source:Indiana Regional MLS
Price summary
- Price:$254,900
- Price per sq. ft.:$119.56
- Monthly HOA dues:$16.25
About this home
This spacious 4-bedroom, 2.5-bath home sits on a corner lot in a peaceful cul-de-sac and offers over 2,000 square feet of living space. The main level features an open-concept layout with a large great room, gas log fireplace, and versatile bonus room with glass French doors—perfect for a home office, playroom, or den. The kitchen includes an island with bar seating, ample cabinetry, and all appliances stay (including washer and dryer; not warranted). A patio door leads to the light-filled three seasons room, ideal for relaxing or entertaining. Upstairs, most bedrooms include walk-in closets and the primary suite boasts a dual-sink vanity. Recent updates include new carpet and padding in select areas. Immediate possession available. Conveniently located near shopping, dining, interstate access, and the casino. SimpliSafe security system stays. Don’t miss this one!
Contact an agent
Home facts
- Year built:1998
- Listing ID #:202524400
- Added:142 day(s) ago
- Updated:November 15, 2025 at 06:13 PM
Rooms and interior
- Bedrooms:4
- Total bathrooms:3
- Full bathrooms:2
- Living area:2,132 sq. ft.
Heating and cooling
- Cooling:Heat Pump
- Heating:Electric, Forced Air, Heat Pump
Structure and exterior
- Roof:Asphalt
- Year built:1998
- Building area:2,132 sq. ft.
- Lot area:0.18 Acres
Schools
- High school:Anderson
- Middle school:Highland
- Elementary school:Erskine
Utilities
- Water:City
- Sewer:City
Finances and disclosures
- Price:$254,900
- Price per sq. ft.:$119.56
- Tax amount:$3,200
New listings near 4912 Atlanta Street
- New
 $259,900Active-- beds -- baths
$259,900Active-- beds -- baths1905 E Balsam Court, Anderson, IN 46011
MLS# 22073452Listed by: CIRCLE 8, LLC - New
 $432,000Active36.62 Acres
$432,000Active36.62 Acres0 N 200 W, Anderson, IN 46011
MLS# 22073044Listed by: BERKSHIRE HATHAWAY HOME - New
 $249,900Active3 beds 2 baths2,234 sq. ft.
$249,900Active3 beds 2 baths2,234 sq. ft.1110 Van Buskirk Road, Anderson, IN 46011
MLS# 22073473Listed by: RE/MAX LEGACY - New
 $114,900Active2 beds 1 baths853 sq. ft.
$114,900Active2 beds 1 baths853 sq. ft.706 Lonsvale Drive, Anderson, IN 46013
MLS# 22073342Listed by: RE/MAX LEGACY - New
 $225,000Active7 beds 2 baths4,602 sq. ft.
$225,000Active7 beds 2 baths4,602 sq. ft.1222 Central Avenue, Anderson, IN 46016
MLS# 22073400Listed by: EXP REALTY, LLC - New
 $64,900Active1 beds 1 baths509 sq. ft.
$64,900Active1 beds 1 baths509 sq. ft.713 Ellenhurst Drive, Anderson, IN 46012
MLS# 22073508Listed by: RE/MAX LEGACY - New
 $285,000Active4 beds 2 baths1,911 sq. ft.
$285,000Active4 beds 2 baths1,911 sq. ft.5260 S State Road 67, Anderson, IN 46011
MLS# 22073386Listed by: INDIANA FORD REALTY LLC - New
 $140,000Active3 beds 1 baths924 sq. ft.
$140,000Active3 beds 1 baths924 sq. ft.4832 No Name Road, Anderson, IN 46017
MLS# 22073185Listed by: RE/MAX REAL ESTATE SOLUTIONS - New
 $50,000Active0.07 Acres
$50,000Active0.07 Acres1209 Locust Street, Anderson, IN 46016
MLS# 22073446Listed by: KELLER WILLIAMS INDY METRO NE - New
 $250,000Active4 beds 3 baths1,917 sq. ft.
$250,000Active4 beds 3 baths1,917 sq. ft.2300 Larita Lane, Anderson, IN 46017
MLS# 22071985Listed by: CARPENTER, REALTORS
