5012 W 8th Street Road, Anderson, IN 46011
Local realty services provided by:Better Homes and Gardens Real Estate Gold Key
Listed by: norris teeters jr.
Office: re/max at the crossing
MLS#:22067424
Source:IN_MIBOR
Price summary
- Price:$437,900
- Price per sq. ft.:$169.73
About this home
Have you ever dreamed of living on the river, well be prepared to be utterly charmed by the residence at 5012 W 8th Street RD, ANDERSON, IN! This single-family residence in Madison County is not just a house; it's a delightful adventure waiting to happen, and it's in such great condition! Imagine yourself, if you will, in the living room, gazing at the majestic beamed ceiling, a feature that adds a touch of rustic elegance, while the wood ceiling and crown molding whisper tales of yesteryear's charm. Picture hosting the most fabulous gatherings, where laughter dances beneath these architectural flourishes, creating memories that will last a lifetime! The kitchen, oh, the kitchen! It's not just a place to cook; it's a stage for culinary masterpieces, featuring a delightful kitchen bar where you can perch with your morning coffee, and a large kitchen island that's begging to be the center of your next baking extravaganza. Shaker cabinets stand ready to house all your gourmet gadgets, while the backsplash adds a pop of personality. The crown molding ties it all together with a flourish of sophistication. Let's not forget the charming porch, practically begging for lazy afternoons spent sipping sweet tea and watching the world go by, and the patio, the perfect spot for starlit soirees and unforgettable summer barbecues. And with a river view, you'll feel like you're living in your own private nature retreat, a place where serenity and style meet in perfect harmony. With four bedrooms and two full bathrooms spread across two stories, there's room for everyone to spread out and find their own little corner of paradise. All nestled on a sprawling 38333 square feet lot area. A 3 door pole barn has plenty of space to store essential equipment and all your toys for outdoor fun. Built in 1926, this home exudes character and history. This attractive property is ready to be the backdrop for your next chapter, a place where dreams take flight and memories are made.
Contact an agent
Home facts
- Year built:1926
- Listing ID #:22067424
- Added:161 day(s) ago
- Updated:February 12, 2026 at 06:28 PM
Rooms and interior
- Bedrooms:4
- Total bathrooms:2
- Full bathrooms:2
- Living area:2,240 sq. ft.
Heating and cooling
- Cooling:Central Electric
- Heating:Forced Air
Structure and exterior
- Year built:1926
- Building area:2,240 sq. ft.
- Lot area:0.88 Acres
Schools
- High school:Lapel Sr High School
- Middle school:Lapel Middle School
- Elementary school:Lapel Elementary School
Utilities
- Water:Well
Finances and disclosures
- Price:$437,900
- Price per sq. ft.:$169.73
New listings near 5012 W 8th Street Road
- New
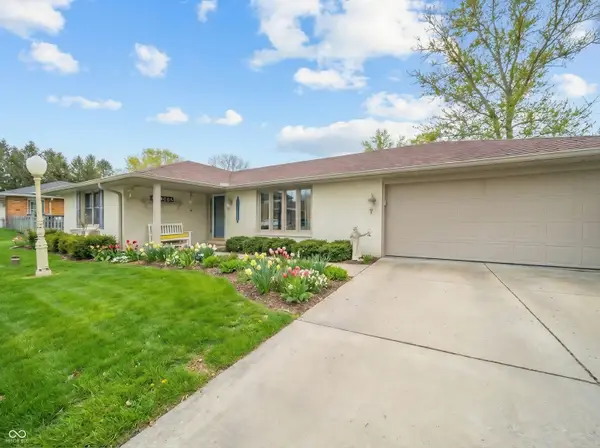 $189,900Active3 beds 2 baths1,364 sq. ft.
$189,900Active3 beds 2 baths1,364 sq. ft.3211 Spring Drive, Anderson, IN 46012
MLS# 22083293Listed by: KELLER WILLIAMS INDY METRO NE - New
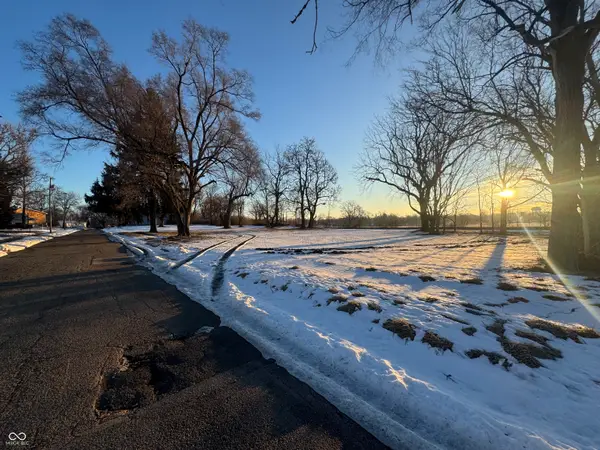 $12,500Active0.44 Acres
$12,500Active0.44 Acres00 Park Avenue, Anderson, IN 46016
MLS# 22083410Listed by: FERRIS PROPERTY GROUP - New
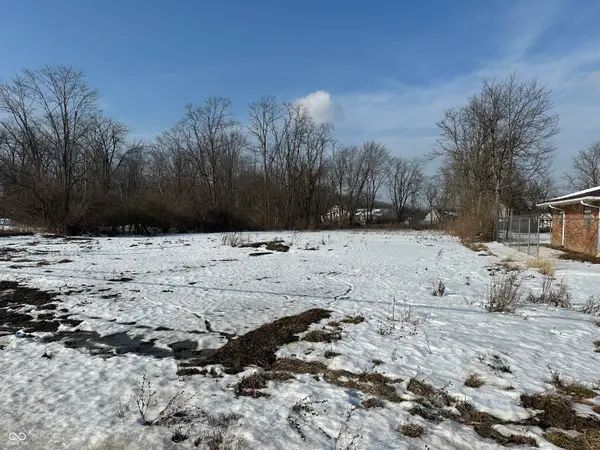 $95,000Active1.09 Acres
$95,000Active1.09 Acres1206 E 53rd Street, Anderson, IN 46013
MLS# 22083004Listed by: RE/MAX REAL ESTATE SOLUTIONS - New
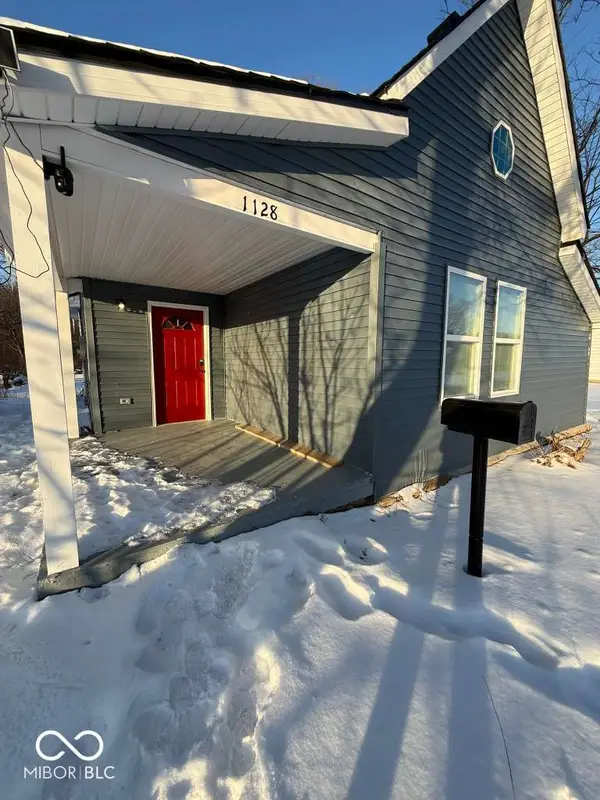 $137,500Active3 beds 1 baths1,036 sq. ft.
$137,500Active3 beds 1 baths1,036 sq. ft.1128 W 1st Street, Anderson, IN 46016
MLS# 22083330Listed by: PRESTIGE SVA GROUP INC - New
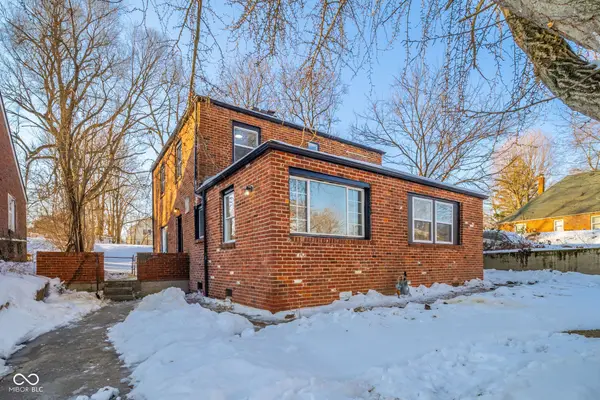 $160,000Active4 beds 2 baths1,983 sq. ft.
$160,000Active4 beds 2 baths1,983 sq. ft.1633 W 10th Street, Anderson, IN 46016
MLS# 22083175Listed by: RE/MAX ADVANCED REALTY - New
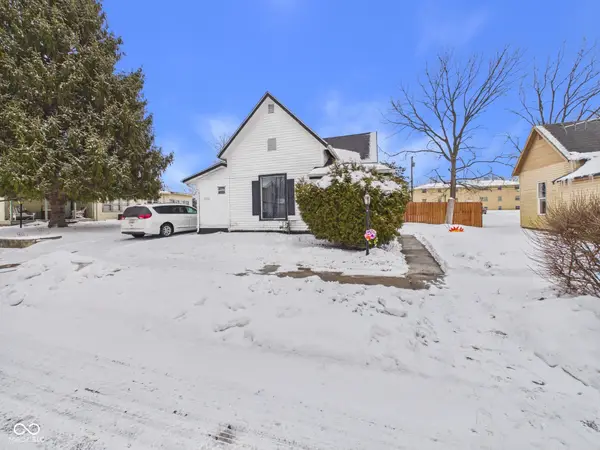 $110,000Active4 beds 2 baths1,909 sq. ft.
$110,000Active4 beds 2 baths1,909 sq. ft.908 Cottage Avenue, Anderson, IN 46012
MLS# 22083246Listed by: RE/MAX REAL ESTATE SOLUTIONS - New
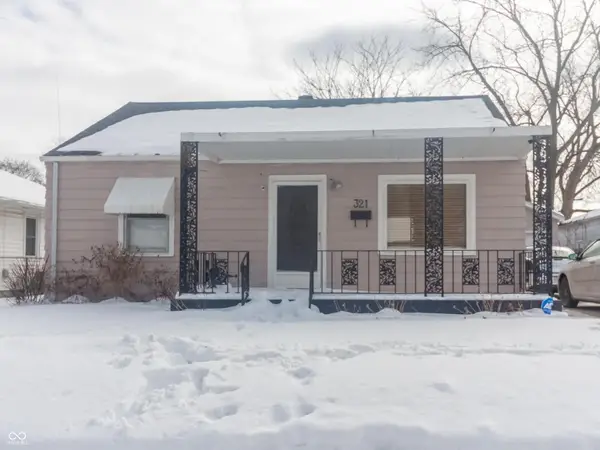 $111,000Active2 beds 1 baths840 sq. ft.
$111,000Active2 beds 1 baths840 sq. ft.321 E 34th Street, Anderson, IN 46013
MLS# 22083143Listed by: WEICHERT, REALTORS-TRALEE PROP - New
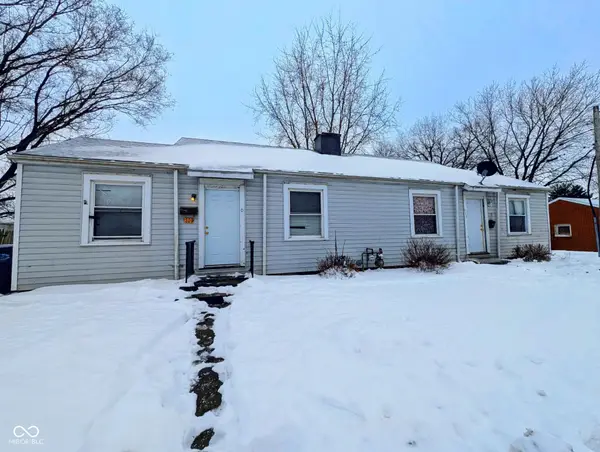 $100,000Active-- beds -- baths
$100,000Active-- beds -- baths309 W 29th Street, Anderson, IN 46016
MLS# 22083187Listed by: RE/MAX REAL ESTATE SOLUTIONS - New
 $435,000Active5 beds 4 baths4,284 sq. ft.
$435,000Active5 beds 4 baths4,284 sq. ft.1518 Martin Drive, Anderson, IN 46012
MLS# 22082797Listed by: ENGEL & VOLKERS - New
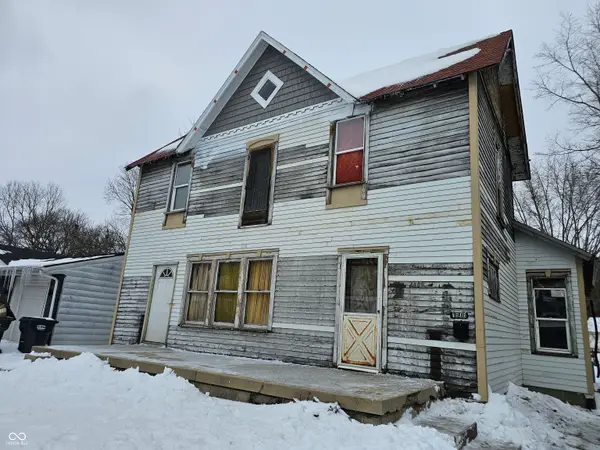 $59,900Active4 beds 2 baths1,852 sq. ft.
$59,900Active4 beds 2 baths1,852 sq. ft.1608 W 14th Street, Anderson, IN 46016
MLS# 22083129Listed by: RE/MAX COMPLETE

