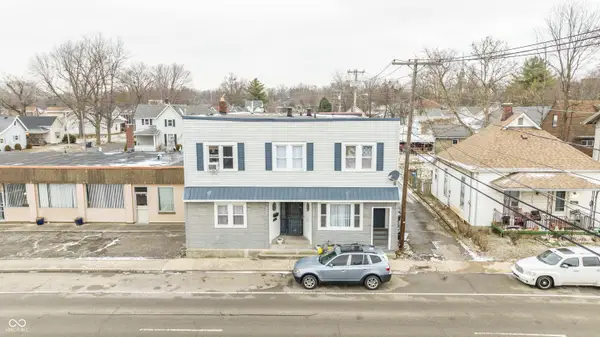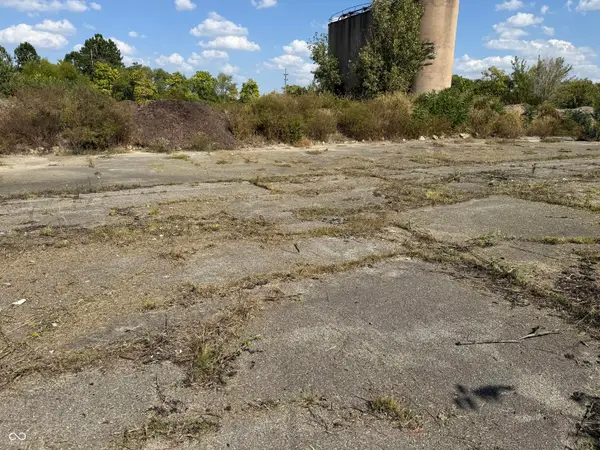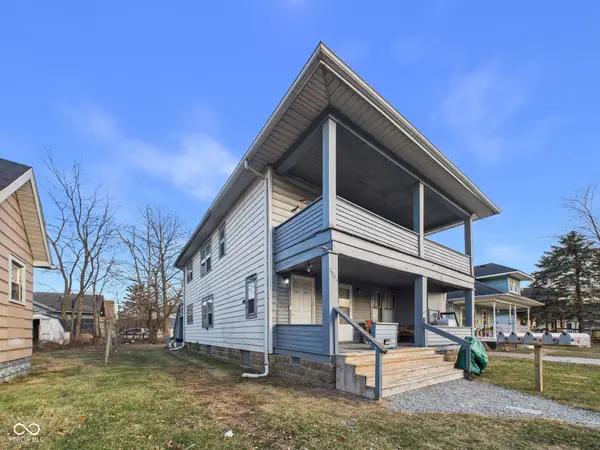5479 S 200 E, Anderson, IN 46017
Local realty services provided by:Better Homes and Gardens Real Estate Gold Key
Listed by: wes johnston
Office: trueblood real estate
MLS#:22051217
Source:IN_MIBOR
Price summary
- Price:$1,600,000
- Price per sq. ft.:$577.62
About this home
Equestrian Training Facility with Custom Home on 35.5 Acres - 5479 S 200 E, Anderson, IN Discover a unique opportunity in Madison County-an exceptional horse racing training facility paired with a beautifully crafted residence, all set on 35.5 acres. This turnkey equestrian property includes a full-size training race track with a small pond at its center, 12 fenced paddocks, and three outbuildings-all with power and water. Two massive stable barns, each 40'x216', offer 30 stalls apiece (60 total), ideal for housing and training standardbred horses. A 2,300 sq ft barn provides additional storage, equipment, or feed space. The residence offers comfort and style with four spacious bedrooms and a main-level layout designed for ease of living. The family room features vaulted ceilings with rustic wood beams and a cozy fireplace, creating a warm and inviting atmosphere. The kitchen boasts solid-surface counters, shaker cabinetry, a peninsula, and bar seating-perfect for casual dining or entertaining. The primary suite includes a private bath with a walk-in shower and large whirlpool tub. Three of the bedrooms have walk-in closets, and a main-level laundry room adds convenience. Enjoy evenings on the patio or around the fire pit, taking in the peaceful rural setting. Whether you're a professional trainer, breeder, or simply a horse enthusiast, this property offers the space, facilities, and lifestyle to match your passion. Just minutes from I-69 and the Anderson Racetrack and Casino, this one-of-a-kind estate blends country living with equestrian excellence.
Contact an agent
Home facts
- Year built:1929
- Listing ID #:22051217
- Added:221 day(s) ago
- Updated:February 25, 2026 at 03:52 PM
Rooms and interior
- Bedrooms:4
- Total bathrooms:3
- Full bathrooms:2
- Half bathrooms:1
- Living area:2,770 sq. ft.
Heating and cooling
- Cooling:Central Electric
- Heating:Forced Air
Structure and exterior
- Year built:1929
- Building area:2,770 sq. ft.
- Lot area:35.52 Acres
Schools
- High school:Pendleton Heights High School
- Middle school:Pendleton Heights Middle School
Utilities
- Water:Well
Finances and disclosures
- Price:$1,600,000
- Price per sq. ft.:$577.62
New listings near 5479 S 200 E
- New
 $170,000Active2 beds 1 baths999 sq. ft.
$170,000Active2 beds 1 baths999 sq. ft.5828 Oak Lane, Anderson, IN 46013
MLS# 22085645Listed by: KELLER WILLIAMS INDY METRO NE  $212,000Pending-- beds -- baths
$212,000Pending-- beds -- baths810 E 8th Street, Anderson, IN 46012
MLS# 22078591Listed by: F.C. TUCKER/PROSPERITY $350,000Active4.5 Acres
$350,000Active4.5 Acres2013 Mounds Road, Anderson, IN 46016
MLS# 22051721Listed by: BERKSHIRE HATHAWAY HOME $2,000,000Active18.74 Acres
$2,000,000Active18.74 Acres3125 Dr Martin Luther King Jr Boulevard, Anderson, IN 46016
MLS# 22061261Listed by: BLUE FLAG REALTY INC $42,000Active0.5 Acres
$42,000Active0.5 Acres1200 E 26th Street, Anderson, IN 46016
MLS# 22068482Listed by: KELLER WILLIAMS INDY METRO S $249,000Active2.3 Acres
$249,000Active2.3 Acres1919 S Scatterfield Road, Anderson, IN 46013
MLS# 22069635Listed by: BERKSHIRE HATHAWAY HOME $120,000Active-- beds -- baths
$120,000Active-- beds -- baths515 W 2nd Street, Anderson, IN 46016
MLS# 22073096Listed by: WEICHERT, REALTORS $299,900Active-- beds -- baths
$299,900Active-- beds -- baths3004 Columbus Avenue, Anderson, IN 46016
MLS# 22081325Listed by: RE/MAX REAL ESTATE SOLUTIONS $226,000Active5.03 Acres
$226,000Active5.03 AcresTBD E 38th Street, Anderson, IN 46013
MLS# 22081968Listed by: CARPENTER, REALTORS $650,000Active2.75 Acres
$650,000Active2.75 Acres1301 E 60th Street, Anderson, IN 46013
MLS# 22082867Listed by: KAISER REAL ESTATE CORP.

