5683 Douglas Way, Anderson, IN 46013
Local realty services provided by:Better Homes and Gardens Real Estate Gold Key
Listed by:troy dixon
Office:exp realty, llc.
MLS#:22060438
Source:IN_MIBOR
Price summary
- Price:$340,000
- Price per sq. ft.:$85.34
About this home
This two-story home sits on a spacious corner lot in the Pendleton Schools district and offers a comfortable layout designed for both everyday living and entertaining. The open floor plan features a family room filled with natural light (which leads out to an amazing porch!) and an eat-in kitchen with abundant cabinet storage and updated appliances. A breakfast room just off the kitchen provides a welcoming space for meals and gatherings. A private living room opens to a large screened-in patio, creating an easy flow between indoor and outdoor spaces. With two outdoor living areas, there's room to relax, entertain, or simply take in the views from your fully fenced back yard The main level includes 2 bedrooms, including one large enough for a comfortable primary, offering convenience and flexibility. Upstairs, two additional bedrooms provide space for family or guests, and a fantastic play room!. A full basement adds extra storage as well as additional living space. Set on a well-kept corner lot with wide views, this home combines functional design with outdoor space in a location that's close to schools, dining, and everyday amenities.
Contact an agent
Home facts
- Year built:1974
- Listing ID #:22060438
- Added:2 day(s) ago
- Updated:September 08, 2025 at 12:37 PM
Rooms and interior
- Bedrooms:4
- Total bathrooms:3
- Full bathrooms:2
- Half bathrooms:1
- Living area:3,670 sq. ft.
Heating and cooling
- Cooling:Central Electric
- Heating:Electric, Heat Pump, Radiant Ceiling
Structure and exterior
- Year built:1974
- Building area:3,670 sq. ft.
- Lot area:0.24 Acres
Finances and disclosures
- Price:$340,000
- Price per sq. ft.:$85.34
New listings near 5683 Douglas Way
- New
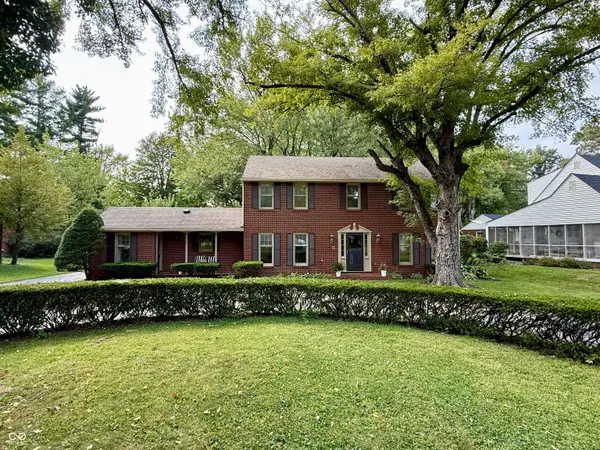 $329,900Active4 beds 3 baths4,374 sq. ft.
$329,900Active4 beds 3 baths4,374 sq. ft.925 Forest Drive, Anderson, IN 46011
MLS# 22061339Listed by: KELLER WILLIAMS INDY METRO NE - New
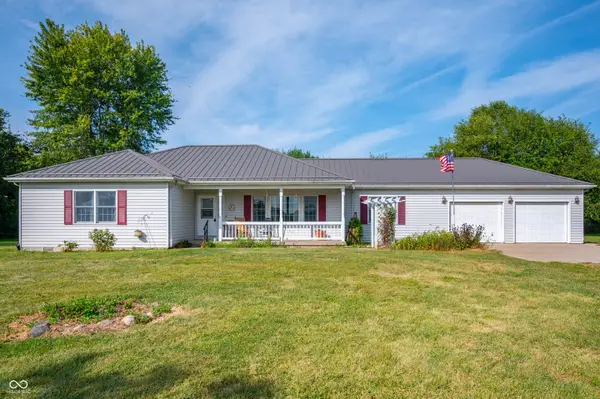 $409,900Active3 beds 2 baths1,814 sq. ft.
$409,900Active3 beds 2 baths1,814 sq. ft.4167 S 400 W, Anderson, IN 46011
MLS# 22060795Listed by: RE/MAX LEGACY - New
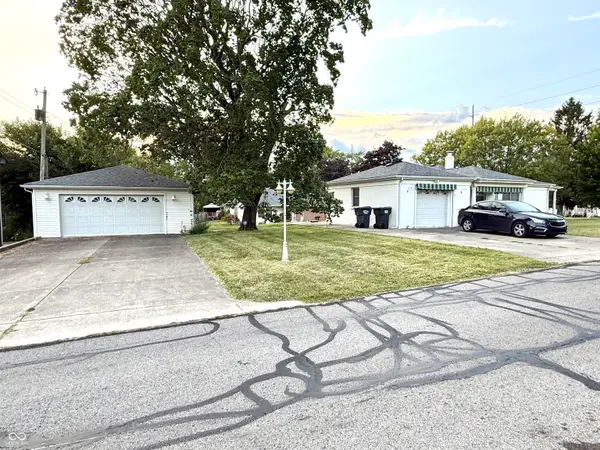 $164,900Active2 beds 1 baths1,247 sq. ft.
$164,900Active2 beds 1 baths1,247 sq. ft.1921 E 10th Street, Anderson, IN 46012
MLS# 22061190Listed by: PRIME LOCATION REAL ESTATE GROUP LLC - New
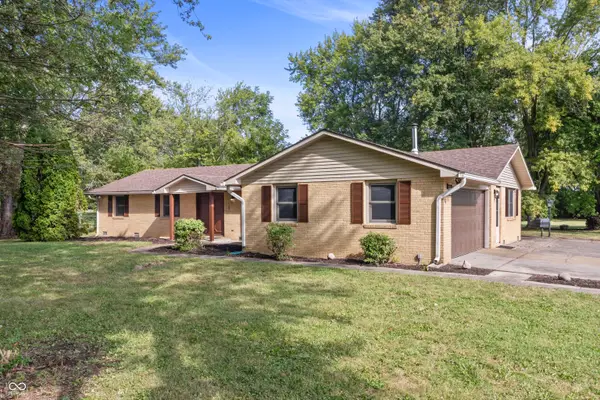 $325,000Active3 beds 2 baths1,474 sq. ft.
$325,000Active3 beds 2 baths1,474 sq. ft.4230 W Cross Street, Anderson, IN 46011
MLS# 22061158Listed by: INDIANA FORD REALTY LLC - New
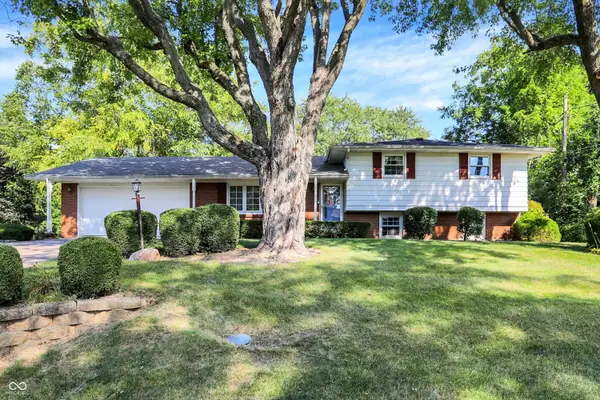 $234,900Active4 beds 3 baths1,870 sq. ft.
$234,900Active4 beds 3 baths1,870 sq. ft.4912 Dawn Street, Anderson, IN 46013
MLS# 22061034Listed by: INDY REAL ESTATE EXPERTS - New
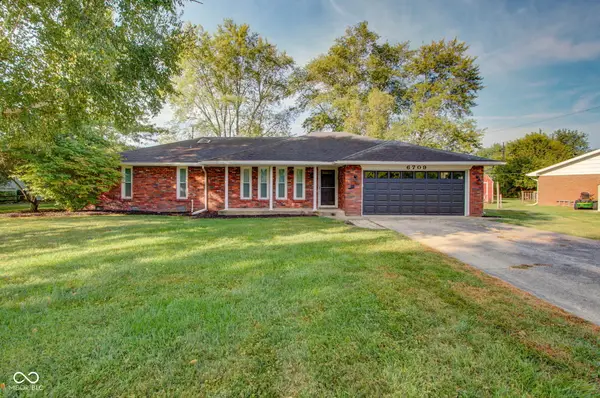 $260,000Active3 beds 2 baths1,648 sq. ft.
$260,000Active3 beds 2 baths1,648 sq. ft.6709 Jackson Street, Anderson, IN 46013
MLS# 22061009Listed by: @PROPERTIES - New
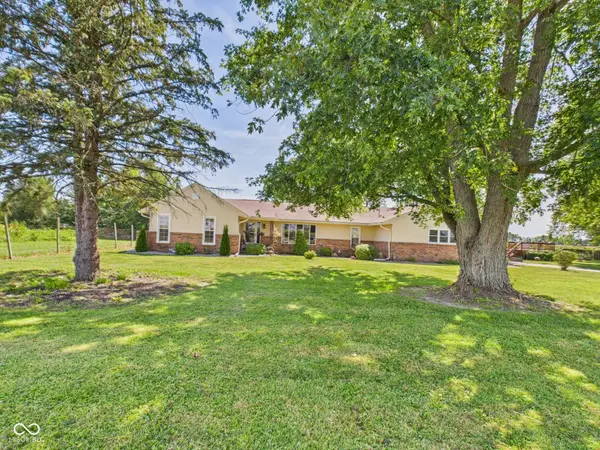 $298,000Active3 beds 3 baths2,174 sq. ft.
$298,000Active3 beds 3 baths2,174 sq. ft.3897 E 200 N, Anderson, IN 46012
MLS# 22060869Listed by: RE/MAX REAL ESTATE SOLUTIONS - New
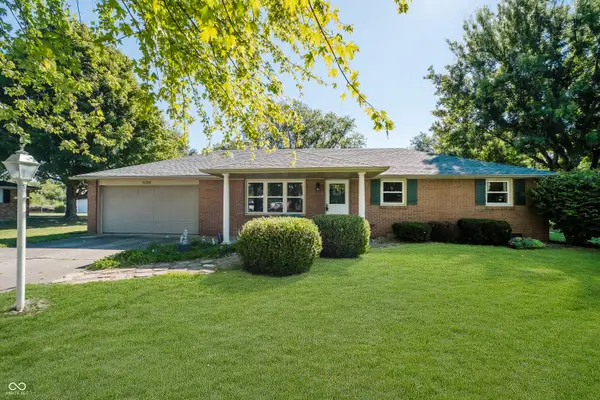 $225,000Active3 beds 2 baths1,251 sq. ft.
$225,000Active3 beds 2 baths1,251 sq. ft.5120 Linden Street, Anderson, IN 46017
MLS# 22059617Listed by: CARPENTER, REALTORS - Open Mon, 4 to 6pmNew
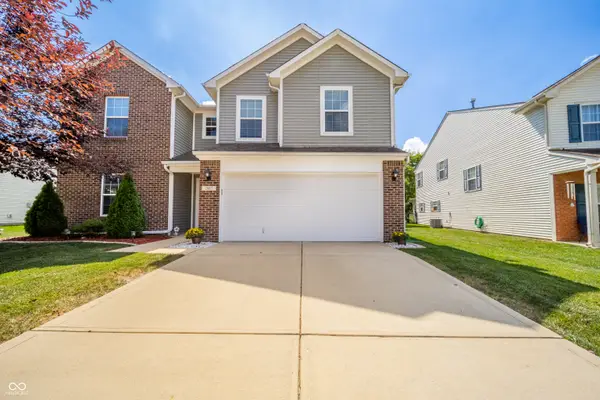 $299,900Active4 beds 3 baths2,446 sq. ft.
$299,900Active4 beds 3 baths2,446 sq. ft.2817 Sonnet Drive, Anderson, IN 46013
MLS# 22060540Listed by: KELLER WILLIAMS INDY METRO NE
