5776 Hobbs Drive, Anderson, IN 46013
Local realty services provided by:Better Homes and Gardens Real Estate Gold Key
5776 Hobbs Drive,Anderson, IN 46013
$420,000
- 4 Beds
- 3 Baths
- 3,980 sq. ft.
- Single family
- Pending
Upcoming open houses
- Sat, Oct 0412:00 pm - 02:00 pm
Listed by:austin cummings
Office:century 21 scheetz
MLS#:22065011
Source:IN_MIBOR
Price summary
- Price:$420,000
- Price per sq. ft.:$105.53
About this home
Welcome to 5776 Hobbs Dr, a beautifully updated home in the Pendleton School District, sitting on almost half an acre with mature trees. Inside, the home features 4 bedrooms and 3 full bathrooms. Two of the upstairs bathrooms have been recently remodeled, including one with a jetted tub. Three bedrooms are upstairs, while the fourth is downstairs with a full bath nearby-perfect for guests or anyone who wants their own space. The kitchen has been updated with newer appliances, and the home has seen a number of upgrades throughout, including new carpet (2024), Craftsman-style doors and trim (2024), an upgraded fireplace (2025), new blinds (2025), a new water heater (2025), and a new air conditioner (2025). These updates make the home completely move-in ready. A dedicated laundry room adds convenience, and the attached two-car garage pairs nicely with the detached barn out back for extra storage, hobbies, or a workshop. The finished basement is set up for entertaining with a movie theater, game room, workout or flex space, storage room, and plenty of room to spread out. Whether you're hosting friends or just hanging out, it's a space you'll use year-round. With its updated interior, generous lot, and location in Pendleton schools, this home has a lot to offer-and it won't last long.
Contact an agent
Home facts
- Year built:1977
- Listing ID #:22065011
- Added:2 day(s) ago
- Updated:October 04, 2025 at 07:31 AM
Rooms and interior
- Bedrooms:4
- Total bathrooms:3
- Full bathrooms:3
- Living area:3,980 sq. ft.
Heating and cooling
- Cooling:Central Electric
- Heating:Forced Air
Structure and exterior
- Year built:1977
- Building area:3,980 sq. ft.
- Lot area:0.44 Acres
Schools
- High school:Pendleton Heights High School
- Middle school:Pendleton Heights Middle School
- Elementary school:Pendleton Elementary School
Finances and disclosures
- Price:$420,000
- Price per sq. ft.:$105.53
New listings near 5776 Hobbs Drive
- New
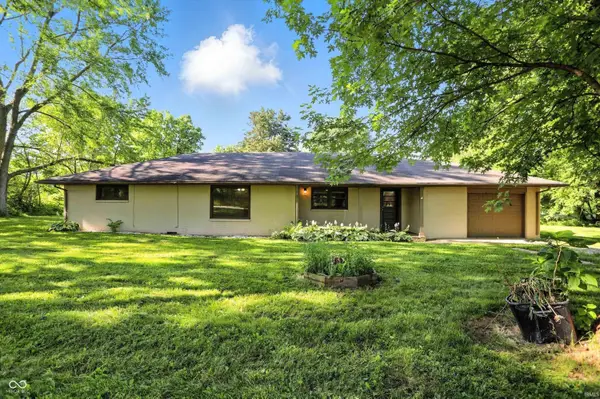 $270,000Active4 beds 1 baths1,402 sq. ft.
$270,000Active4 beds 1 baths1,402 sq. ft.4765 E 200 N Road, Anderson, IN 46012
MLS# 202540221Listed by: GREEN FOREST REALTY - New
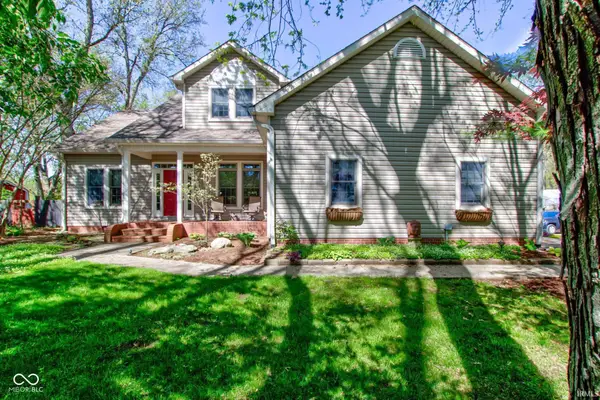 $690,000Active4 beds 4 baths3,204 sq. ft.
$690,000Active4 beds 4 baths3,204 sq. ft.3533 Alexandria Pike, Anderson, IN 46012
MLS# 202540220Listed by: GREEN FOREST REALTY 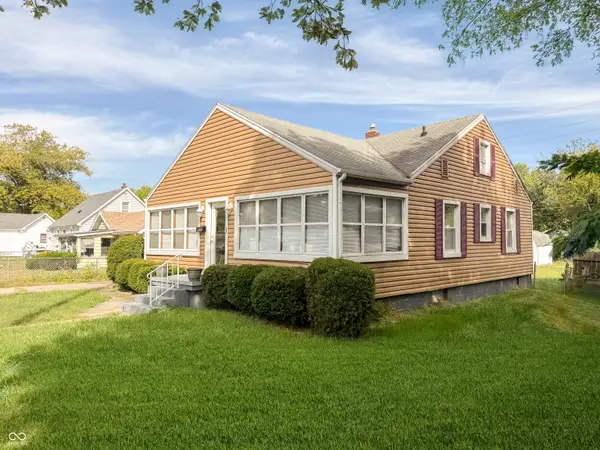 $95,500Pending3 beds 1 baths1,322 sq. ft.
$95,500Pending3 beds 1 baths1,322 sq. ft.2016 Crystal Street, Anderson, IN 46012
MLS# 22061735Listed by: CARPENTER, REALTORS- New
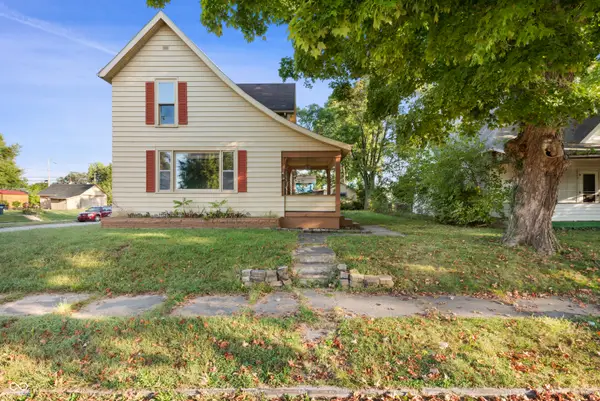 $79,900Active3 beds 2 baths2,096 sq. ft.
$79,900Active3 beds 2 baths2,096 sq. ft.832 W 4th Street, Anderson, IN 46016
MLS# 22066426Listed by: LIST WITH BEN, LLC - New
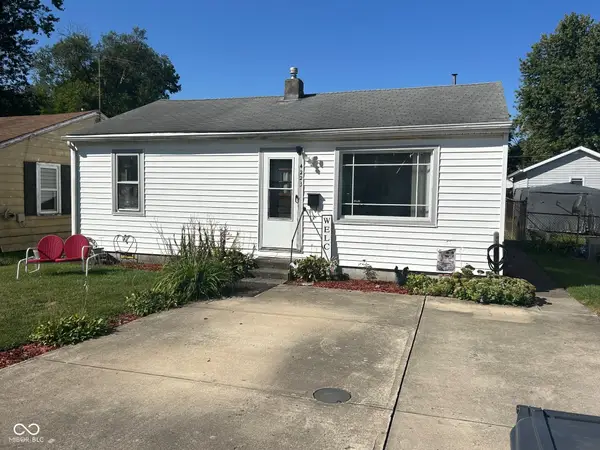 $59,900Active2 beds 1 baths768 sq. ft.
$59,900Active2 beds 1 baths768 sq. ft.4223 Delaware Street, Anderson, IN 46013
MLS# 22062986Listed by: RE/MAX EDGE - New
 $150,000Active3 beds 2 baths1,642 sq. ft.
$150,000Active3 beds 2 baths1,642 sq. ft.1114 Indiana Avenue, Anderson, IN 46012
MLS# 22066332Listed by: GREEN FOREST REALTY - New
 $200,000Active10.44 Acres
$200,000Active10.44 Acres500 West, Anderson, IN 46011
MLS# 22066210Listed by: RE/MAX AT THE CROSSING - New
 $124,900Active2 beds 1 baths672 sq. ft.
$124,900Active2 beds 1 baths672 sq. ft.324 E 35th Street, Anderson, IN 46013
MLS# 22066342Listed by: RE/MAX REAL ESTATE SOLUTIONS - Open Sun, 2 to 3:30pmNew
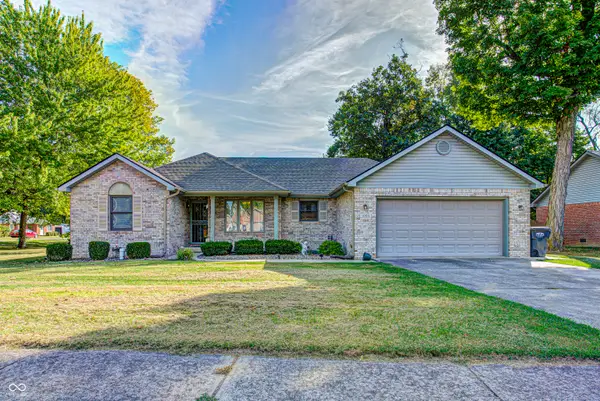 $225,000Active3 beds 2 baths1,479 sq. ft.
$225,000Active3 beds 2 baths1,479 sq. ft.1006 Evergreen Court, Anderson, IN 46012
MLS# 22066335Listed by: HCA ESTATES, L.L.C. - Open Sun, 12am to 2pmNew
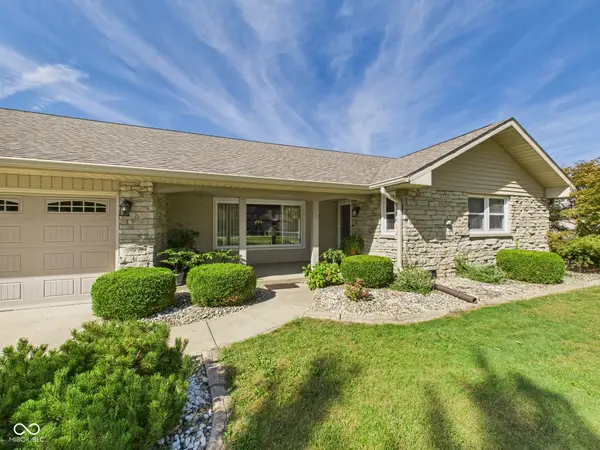 $291,900Active3 beds 3 baths2,187 sq. ft.
$291,900Active3 beds 3 baths2,187 sq. ft.2209 Holden Drive, Anderson, IN 46012
MLS# 22066174Listed by: RE/MAX REAL ESTATE SOLUTIONS
