609 Coventry Drive, Anderson, IN 46012
Local realty services provided by:Better Homes and Gardens Real Estate Gold Key
609 Coventry Drive,Anderson, IN 46012
$150,000
- 4 Beds
- 2 Baths
- - sq. ft.
- Single family
- Sold
Listed by:elizabeth ewbank
Office:highgarden real estate
MLS#:22060664
Source:IN_MIBOR
Sorry, we are unable to map this address
Price summary
- Price:$150,000
About this home
This fully renovated home boasts 4 spacious bedrooms and 2 full bathrooms with a generous 1,665 square feet. The curb appeal is immediate with the brand-new roof and fresh exterior paint on both the home and garage; the covered front porch is a perfect spot for sipping coffee or for keeping your Amazon packages out of the rain. Step inside to discover a beautifully modernized, open floorplan with consistent luxury vinyl plank flooring throughout- it's so spacious! Original details like the cute "fireplace" and the ceiling beams add charm. The centerpiece of this home is its delightful kitchen, featuring gleaming new cabinets, new counters, a movable center island and new stainless steel appliances- fridge, dishwasher, range and microwave. There are TWO full bathrooms- both fully renovated with new vanities, new mirrors, new lights, and new shower surrounds/tubs. All four bedrooms feature lighted ceiling fans, white vinyl windows and great views. The fourth bedroom has a laundry closet in it. Ensure peace of mind with a newly installed water heater, thermostat, A/C unit, and a furnace that's only a few years old. The new back deck provides an ideal space for entertaining or unwinding after a long day in your large, fenced-in backyard. Plus, there is a detached 1 car garage to park in and that has a bump out for extra storage space. This delightful home on a quiet little street is ready to welcome and wow its next owners!
Contact an agent
Home facts
- Year built:1953
- Listing ID #:22060664
- Added:54 day(s) ago
- Updated:October 28, 2025 at 11:09 AM
Rooms and interior
- Bedrooms:4
- Total bathrooms:2
- Full bathrooms:2
Heating and cooling
- Cooling:Central Electric
- Heating:Forced Air
Structure and exterior
- Year built:1953
Schools
- Middle school:Highland Middle School
Utilities
- Water:Public Water
Finances and disclosures
- Price:$150,000
New listings near 609 Coventry Drive
- New
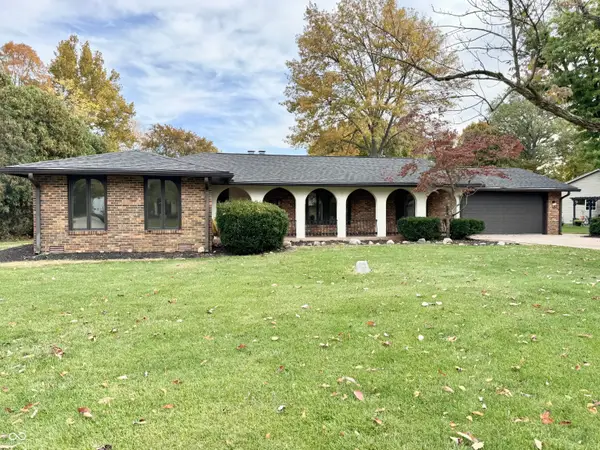 $279,900Active3 beds 2 baths1,801 sq. ft.
$279,900Active3 beds 2 baths1,801 sq. ft.6408 Rosalind Lane, Anderson, IN 46013
MLS# 22070289Listed by: RE/MAX ADVANCED REALTY - New
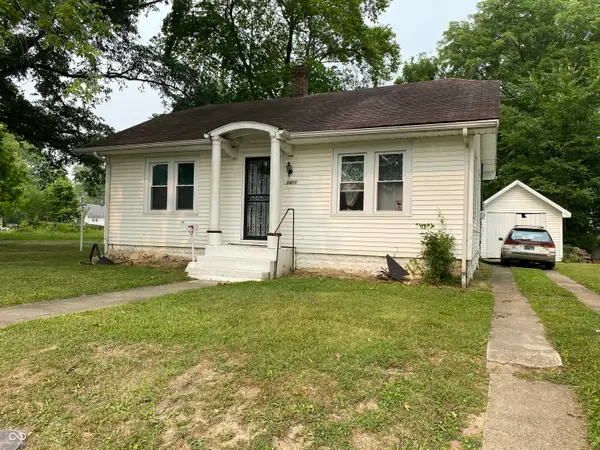 $69,900Active2 beds 1 baths832 sq. ft.
$69,900Active2 beds 1 baths832 sq. ft.1411 Halford Street, Anderson, IN 46016
MLS# 22070206Listed by: SOUTH MADISON REALTY - New
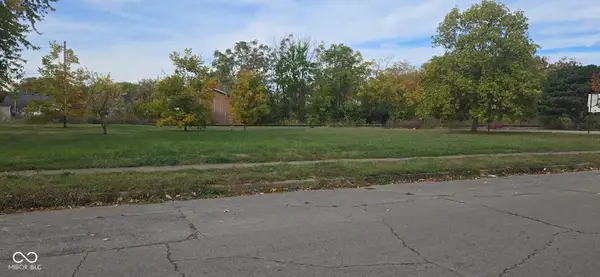 $8,500Active0.11 Acres
$8,500Active0.11 Acres1827 Walnut Street, Anderson, IN 46016
MLS# 22069617Listed by: RE/MAX REAL ESTATE SOLUTIONS - New
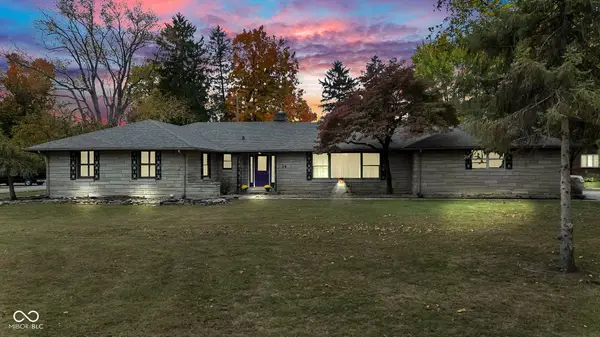 $300,000Active3 beds 3 baths2,593 sq. ft.
$300,000Active3 beds 3 baths2,593 sq. ft.34 Colony Road, Anderson, IN 46011
MLS# 22070264Listed by: HIGHGARDEN REAL ESTATE - New
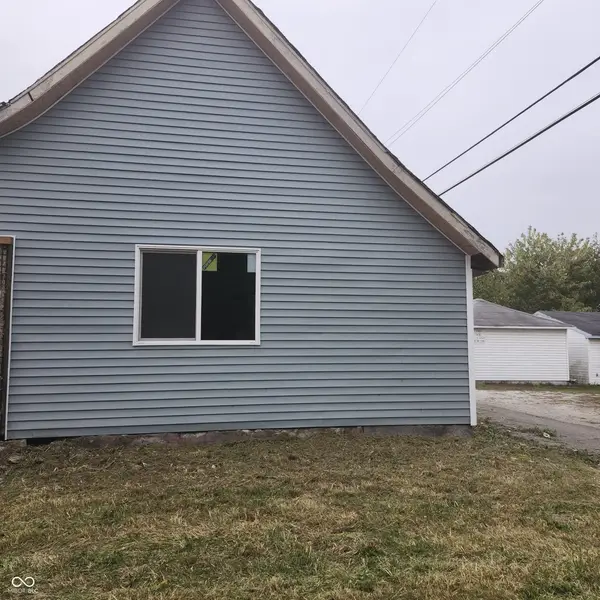 $56,000Active3 beds 1 baths1,379 sq. ft.
$56,000Active3 beds 1 baths1,379 sq. ft.321 S Madison Avenue, Anderson, IN 46016
MLS# 22070367Listed by: EXP REALTY, LLC - New
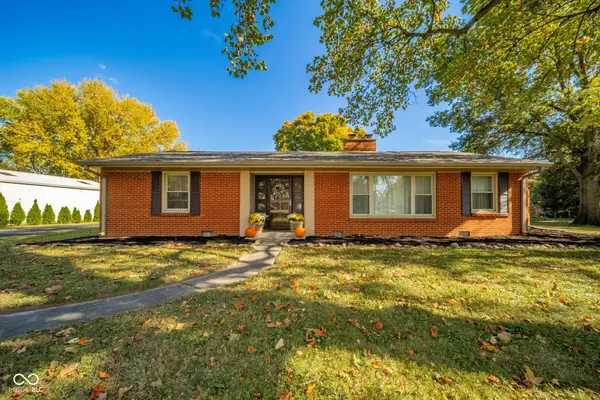 $274,900Active3 beds 2 baths1,754 sq. ft.
$274,900Active3 beds 2 baths1,754 sq. ft.4248 S 100 W, Anderson, IN 46013
MLS# 22070256Listed by: KELLER WILLIAMS INDY METRO NE - New
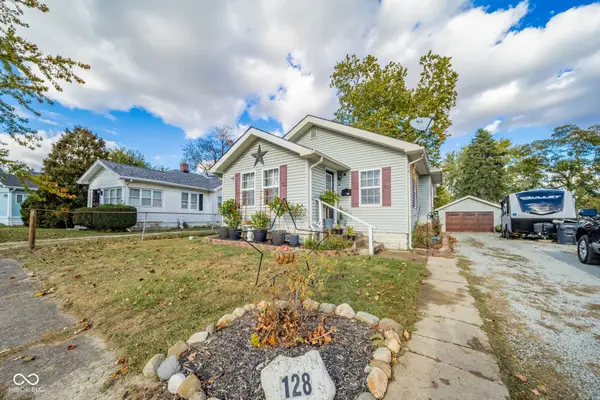 $199,000Active3 beds 2 baths1,636 sq. ft.
$199,000Active3 beds 2 baths1,636 sq. ft.128 Ringwood Way, Anderson, IN 46013
MLS# 22070174Listed by: KELLER WILLIAMS INDY METRO NE - New
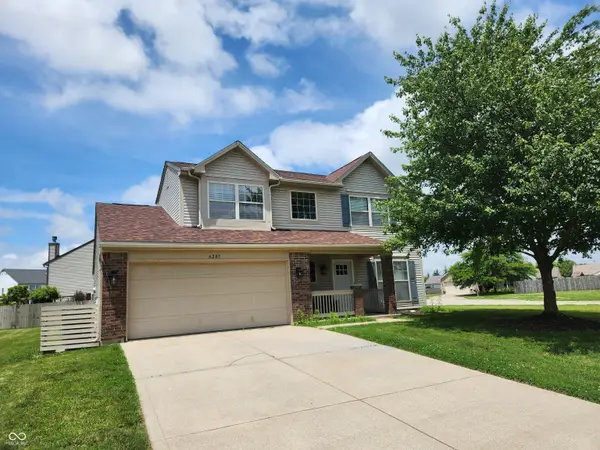 $269,900Active4 beds 3 baths2,751 sq. ft.
$269,900Active4 beds 3 baths2,751 sq. ft.6201 Arrowhead Drive, Anderson, IN 46013
MLS# 22070229Listed by: HIGHGARDEN REAL ESTATE - New
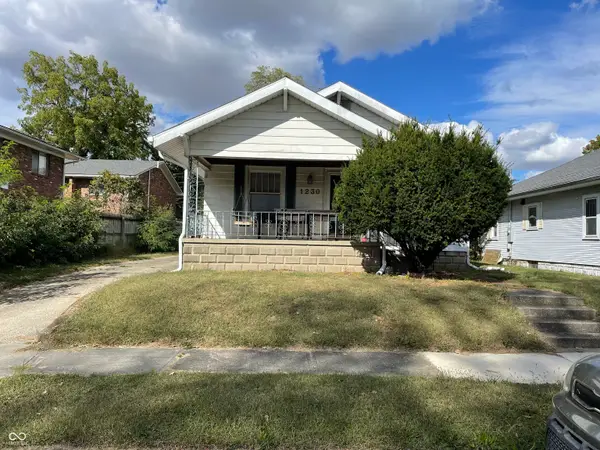 $129,900Active3 beds 2 baths1,896 sq. ft.
$129,900Active3 beds 2 baths1,896 sq. ft.1230 W 7th Street, Anderson, IN 46016
MLS# 22070153Listed by: PRIME LOCATION REAL ESTATE GROUP LLC - New
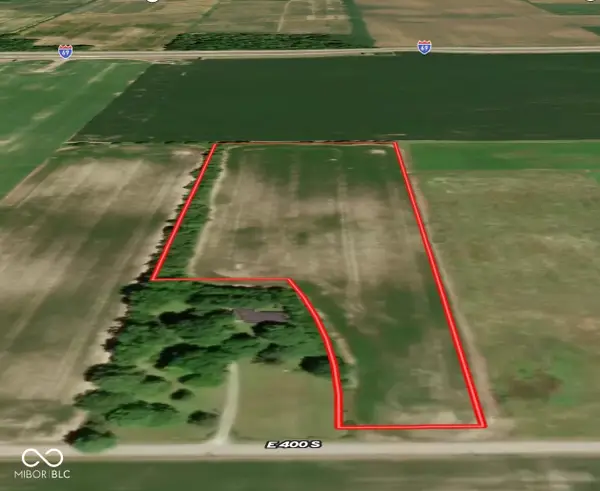 $249,900Active8.73 Acres
$249,900Active8.73 Acres400 South Street, Anderson, IN 46017
MLS# 22070141Listed by: MOSSY OAK PROPERTIES
