6264 W 210 N, Anderson, IN 46011
Local realty services provided by:Better Homes and Gardens Real Estate Gold Key
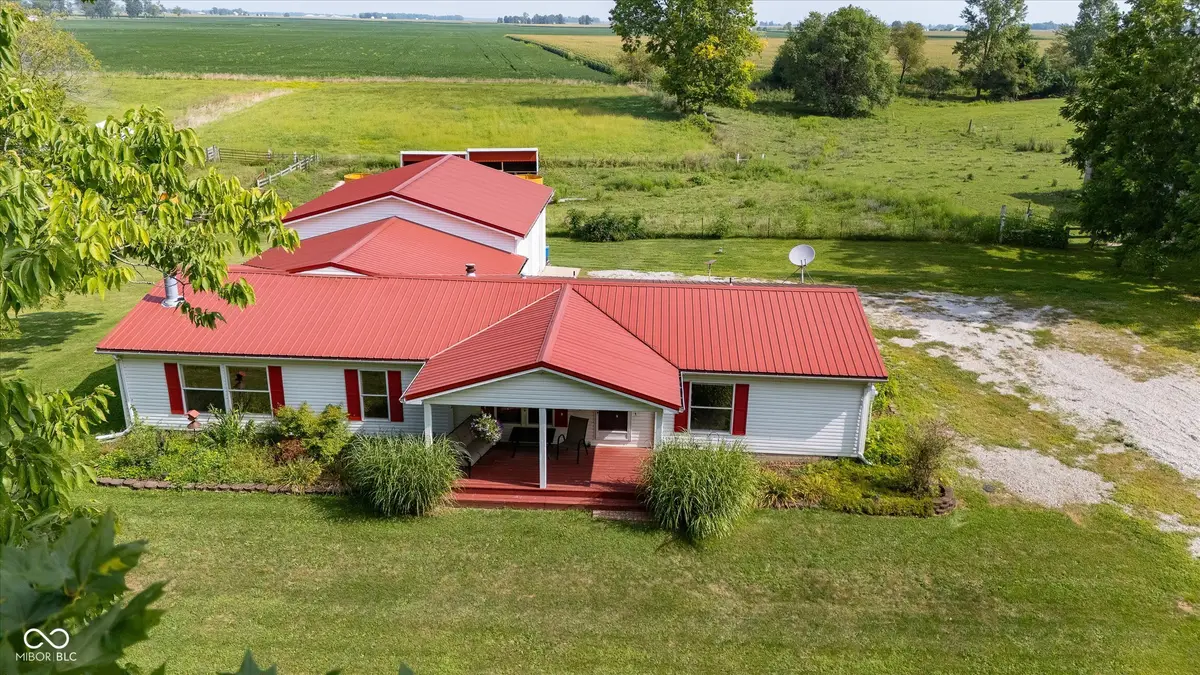
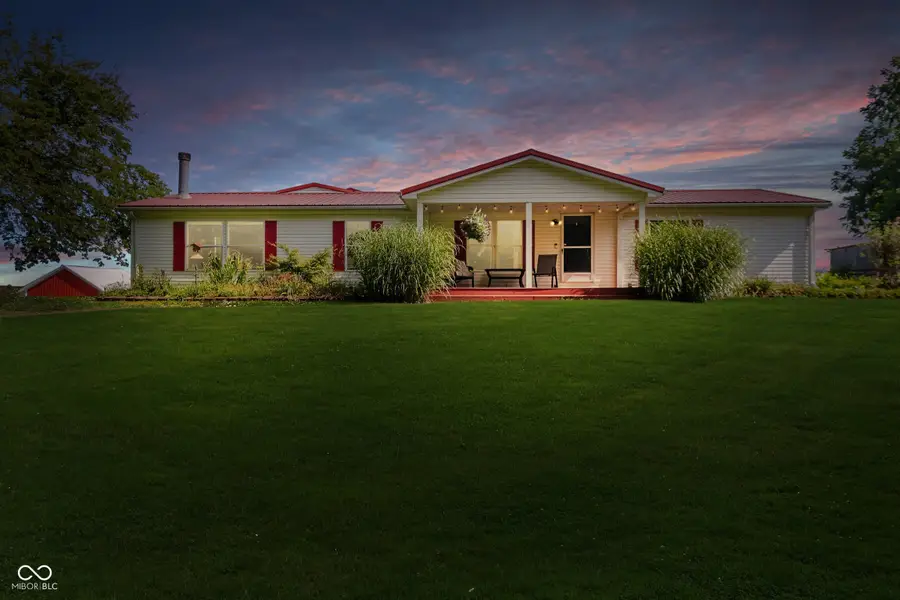
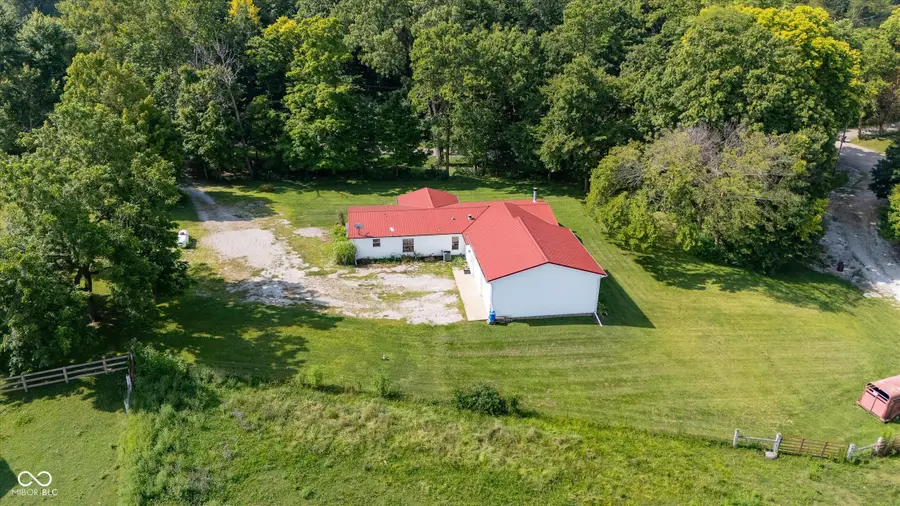
6264 W 210 N,Anderson, IN 46011
$250,000
- 4 Beds
- 2 Baths
- 2,144 sq. ft.
- Mobile / Manufactured
- Active
Listed by:penny dunn
Office:century 21 scheetz
MLS#:22056371
Source:IN_MIBOR
Price summary
- Price:$250,000
- Price per sq. ft.:$116.6
About this home
Tucked away on 1.21 peaceful acres, this charming country home offers the perfect blend of comfort, space, and tranquility. From the welcoming front porch, you'll enjoy serene views of the tree-lined yard and the quiet country road beyond-an ideal spot to sip morning coffee or watch the seasons change. Step inside to discover a spacious floor plan designed for both daily living and entertaining. The large family room, anchored by a cozy wood-burning fireplace, flows seamlessly into the bright and airy kitchen, complete with a walk-in pantry, coffee bar/drop zone, and generous counter space. The private primary suite offers a true retreat with two walk-in closets, a soaking tub, and a separate shower. Three additional bedrooms and a full bath provide plenty of space for family or guests. Car enthusiasts, hobbyists, and adventurers will love the oversized garage with tall ceilings and 10-foot doors-perfect for vehicles, projects, or storing all your toys. Located in the highly regarded Frankton-Lapel School District, this property offers the best of country living with the convenience of town just minutes away.
Contact an agent
Home facts
- Year built:1995
- Listing Id #:22056371
- Added:1 day(s) ago
- Updated:August 14, 2025 at 11:42 PM
Rooms and interior
- Bedrooms:4
- Total bathrooms:2
- Full bathrooms:2
- Living area:2,144 sq. ft.
Heating and cooling
- Cooling:Central Electric
- Heating:Forced Air, Propane
Structure and exterior
- Year built:1995
- Building area:2,144 sq. ft.
- Lot area:1.21 Acres
Schools
- High school:Frankton Jr-Sr High School
Finances and disclosures
- Price:$250,000
- Price per sq. ft.:$116.6
New listings near 6264 W 210 N
- New
 $355,000Active3 beds 2 baths2,160 sq. ft.
$355,000Active3 beds 2 baths2,160 sq. ft.6607 W Ryan Drive, Anderson, IN 46011
MLS# 22056472Listed by: DYER REAL ESTATE  $177,488Pending3 beds 2 baths1,635 sq. ft.
$177,488Pending3 beds 2 baths1,635 sq. ft.809 Meadowcrest Drive, Anderson, IN 46011
MLS# 22056612Listed by: KELLER WILLIAMS INDPLS METRO N- New
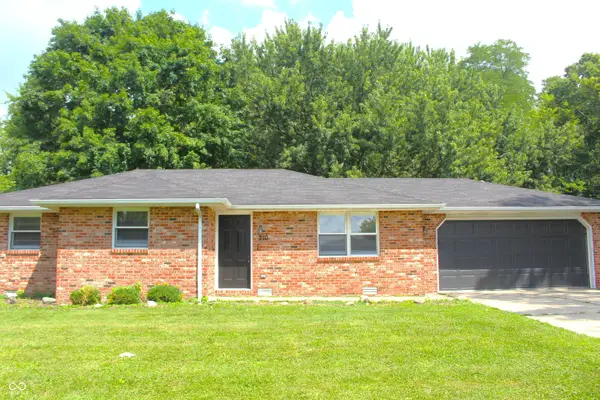 $249,900Active3 beds 2 baths1,523 sq. ft.
$249,900Active3 beds 2 baths1,523 sq. ft.310 Stoner Drive, Anderson, IN 46013
MLS# 22056441Listed by: J S RUIZ REALTY, INC. - New
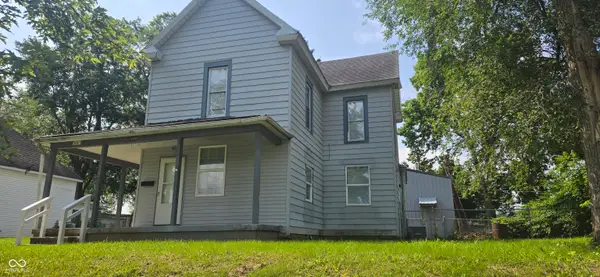 $229,900Active-- beds -- baths
$229,900Active-- beds -- baths1507 W 7th Street, Anderson, IN 46016
MLS# 21933578Listed by: RE/MAX REAL ESTATE SOLUTIONS - New
 $299,900Active3 beds 2 baths1,304 sq. ft.
$299,900Active3 beds 2 baths1,304 sq. ft.4927 Alexandria Pike, Anderson, IN 46012
MLS# 202532259Listed by: KELLER WILLIAMS INDY METRO NE - New
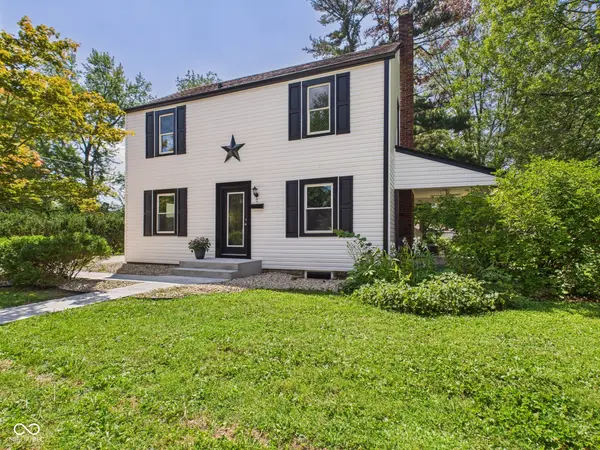 $299,900Active3 beds 2 baths1,838 sq. ft.
$299,900Active3 beds 2 baths1,838 sq. ft.5 Willow Road, Anderson, IN 46011
MLS# 22056252Listed by: RE/MAX REAL ESTATE SOLUTIONS - New
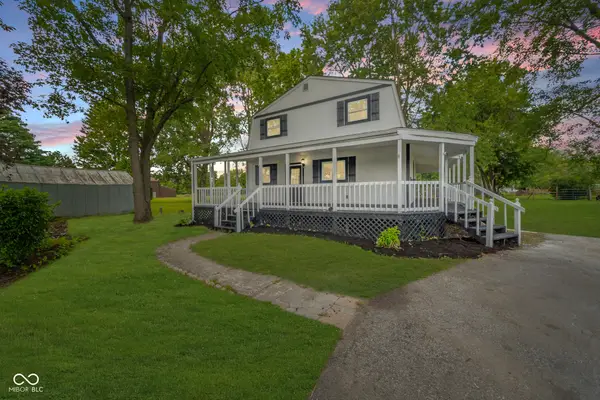 $224,900Active3 beds 2 baths2,880 sq. ft.
$224,900Active3 beds 2 baths2,880 sq. ft.2626 E 200 S, Anderson, IN 46017
MLS# 22056664Listed by: KELLER WILLIAMS INDY METRO NE - New
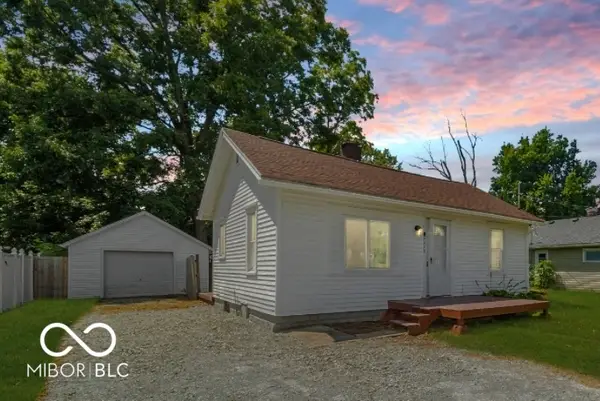 $110,000Active2 beds 1 baths572 sq. ft.
$110,000Active2 beds 1 baths572 sq. ft.2313 E 5th Street, Anderson, IN 46012
MLS# 22056704Listed by: KELLER WILLIAMS INDY METRO NE - New
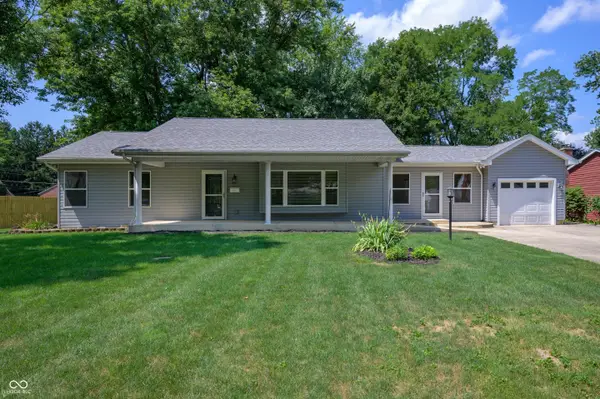 $210,000Active2 beds 2 baths1,080 sq. ft.
$210,000Active2 beds 2 baths1,080 sq. ft.625 Pershing Drive, Anderson, IN 46011
MLS# 22055829Listed by: KELLER WILLIAMS INDY METRO NE
