810 Ernie Lu Avenue, Anderson, IN 46013
Local realty services provided by:Better Homes and Gardens Real Estate Gold Key
Listed by: kevin majeski
Office: carpenter, realtors
MLS#:22061989
Source:IN_MIBOR
Price summary
- Price:$262,900
- Price per sq. ft.:$149.97
About this home
Charming Brick Home in Pendleton School District || Discover the perfect blend of comfort and convenience in this move-in-ready 4-bedroom, 2-bath brick home. Virtually staged photos inspire you to envision this property as your future home. Step inside the FORMAL LIVING ROOM, where warm hardwood floors and a cozy corner fireplace create an inviting atmosphere for relaxing evenings. The heart of the home is the beautiful KITCHEN, complete with newer flooring and a full suite of included appliances. Entertain with ease in the spacious FAMILY ROOM, which offers flexible space for a home gym or recreation area. Retreat to the large PRIMARY BEDROOM with a FULL BATH ENSUITE and double mirrored closets. Enjoy your private sanctuary with its own access to the back PATIO. Imagine sipping your morning coffee while overlooking the oversized BACKYARD-a secure space for family and pets to play. In addition to the Primary Suite, this home offers three comfortable BEDROOMS, perfect for family, guests, or a home office. These rooms provide AMPLE CLOSET SPACE and share a well-appointed FULL BATHROOM, ensuring convenience and functionality for everyone. This property also includes a spacious 24'x24' 2-car detached GARAGE plus a 12'x20' UTILITY SHED, providing plenty of room for vehicles and hobbies. Enjoy peace of mind with newer WINDOWS featuring a transferable warranty, a newer tankless water heater, a water softener, a new well pump, and new smoke and carbon monoxide detectors. Plus, the ROOF was replaced in 2022, adding even more value and comfort to your new home. Great location! Close to top-rated schools, this neighborhood is conveniently served by buses from Anderson, Pendleton, and Erskine. Enjoy easy access to shopping, dining, and everything Indy's vibrant northeast corridor has to offer!
Contact an agent
Home facts
- Year built:1964
- Listing ID #:22061989
- Added:90 day(s) ago
- Updated:December 17, 2025 at 10:28 PM
Rooms and interior
- Bedrooms:4
- Total bathrooms:2
- Full bathrooms:2
- Living area:1,753 sq. ft.
Heating and cooling
- Cooling:Central Electric
- Heating:Forced Air
Structure and exterior
- Year built:1964
- Building area:1,753 sq. ft.
- Lot area:0.45 Acres
Schools
- High school:Pendleton Heights High School
- Middle school:Pendleton Heights Middle School
Finances and disclosures
- Price:$262,900
- Price per sq. ft.:$149.97
New listings near 810 Ernie Lu Avenue
- New
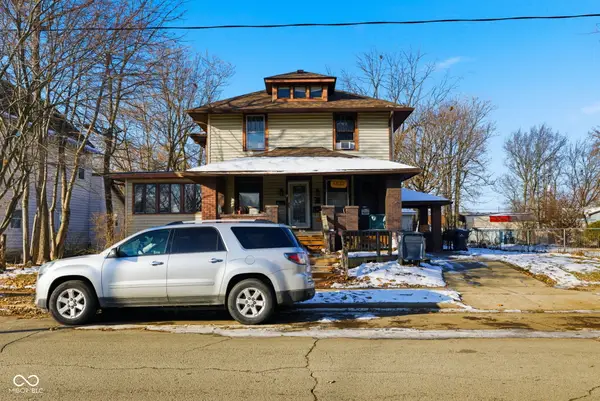 $790,000Active-- beds -- baths
$790,000Active-- beds -- baths1527 Walnut Street, Anderson, IN 46016
MLS# 22077181Listed by: @PROPERTIES - New
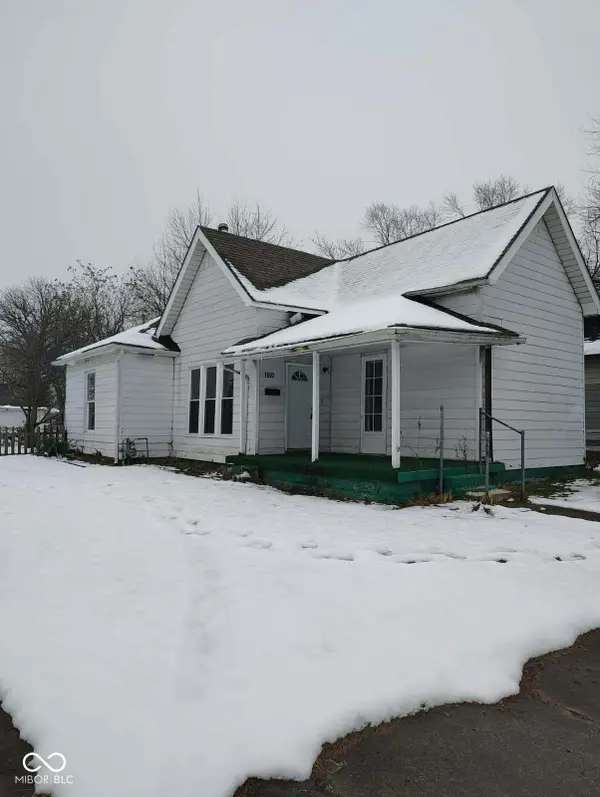 $75,000Active2 beds 1 baths1,104 sq. ft.
$75,000Active2 beds 1 baths1,104 sq. ft.1502 Cedar Street, Anderson, IN 46016
MLS# 22076722Listed by: PLUM TREE REALTY - New
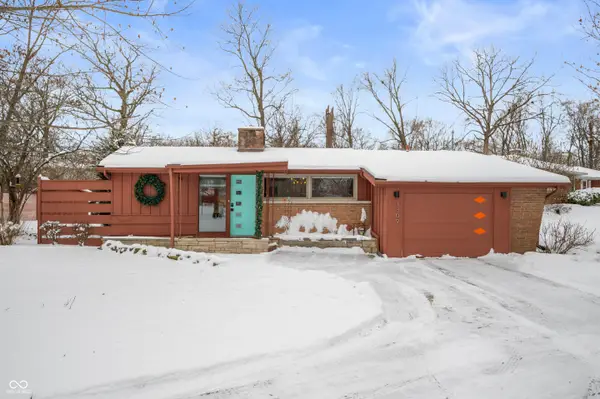 $225,000Active4 beds 2 baths1,663 sq. ft.
$225,000Active4 beds 2 baths1,663 sq. ft.1309 N Nursery Road, Anderson, IN 46012
MLS# 22076903Listed by: KELLER WILLIAMS INDY METRO NE - New
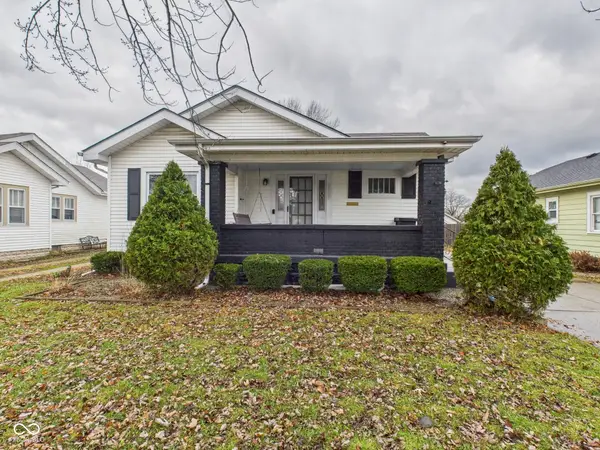 $159,900Active3 beds 2 baths1,248 sq. ft.
$159,900Active3 beds 2 baths1,248 sq. ft.3629 Main Street, Anderson, IN 46013
MLS# 22076971Listed by: RE/MAX REAL ESTATE SOLUTIONS - New
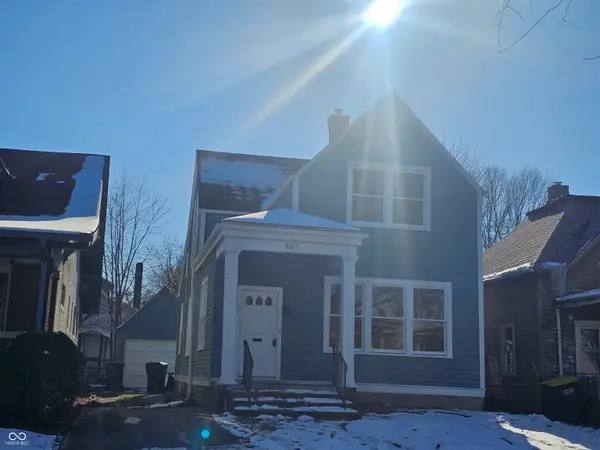 $157,900Active3 beds 2 baths2,160 sq. ft.
$157,900Active3 beds 2 baths2,160 sq. ft.507 W 9th Street, Anderson, IN 46016
MLS# 22077020Listed by: RE/MAX COMPLETE - New
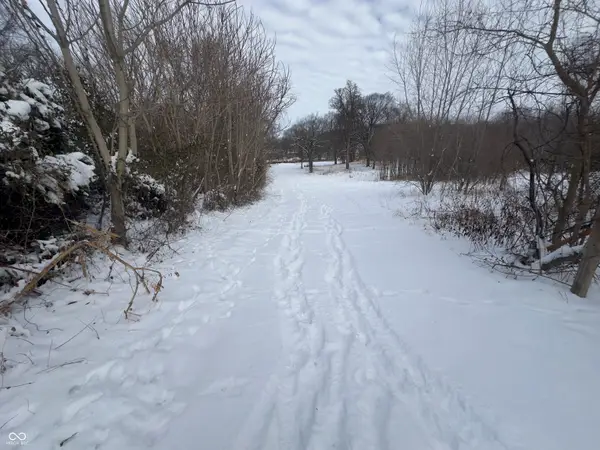 $199,000Active24 Acres
$199,000Active24 Acres0 E 16th Street, Anderson, IN 46016
MLS# 22077086Listed by: WHITETAIL PROPERTIES - New
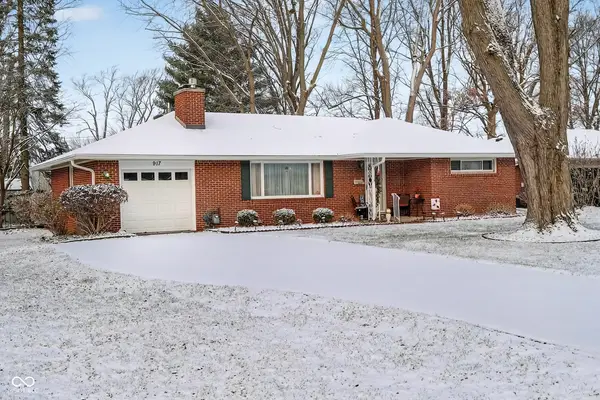 $199,900Active2 beds 2 baths1,182 sq. ft.
$199,900Active2 beds 2 baths1,182 sq. ft.917 Longfellow Road, Anderson, IN 46011
MLS# 22076749Listed by: CARPENTER, REALTORS - New
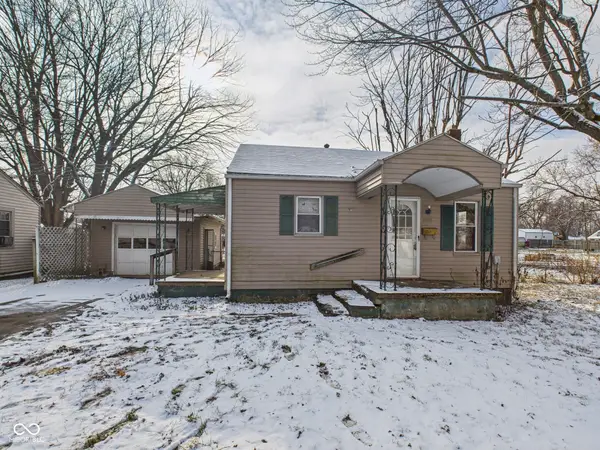 $70,000Active2 beds 1 baths650 sq. ft.
$70,000Active2 beds 1 baths650 sq. ft.2509 Fowler Street, Anderson, IN 46012
MLS# 22076841Listed by: RE/MAX REAL ESTATE SOLUTIONS - Open Sat, 9 to 11amNew
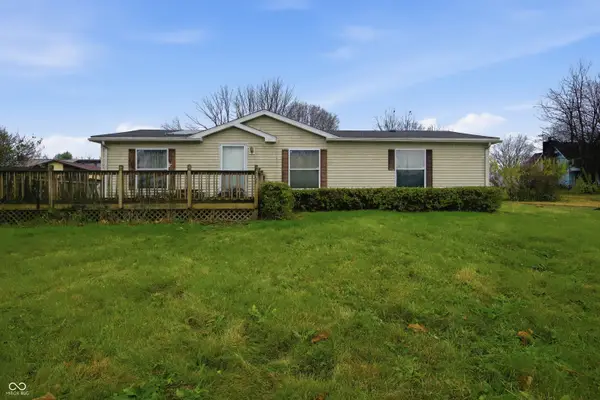 $1Active2 beds 1 baths1,248 sq. ft.
$1Active2 beds 1 baths1,248 sq. ft.267 E 360 N, Anderson, IN 46012
MLS# 22076747Listed by: JEFF BOONE REALTY, LLC - Open Sat, 9 to 11amNew
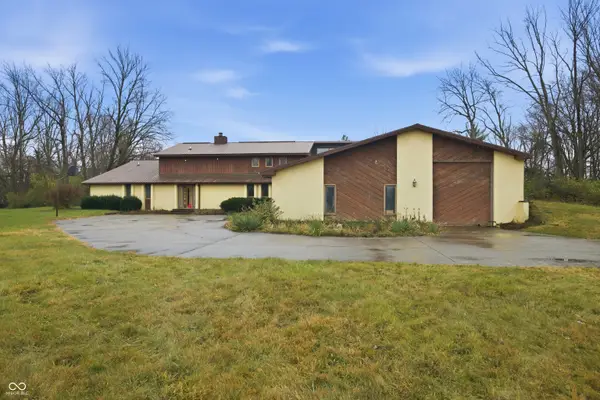 $1Active4 beds 5 baths3,618 sq. ft.
$1Active4 beds 5 baths3,618 sq. ft.299 E 360 N, Anderson, IN 46012
MLS# 22076799Listed by: JEFF BOONE REALTY, LLC
