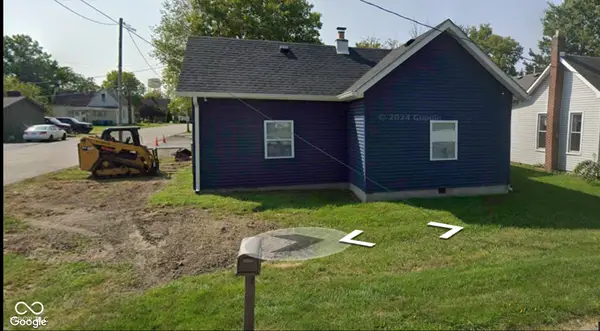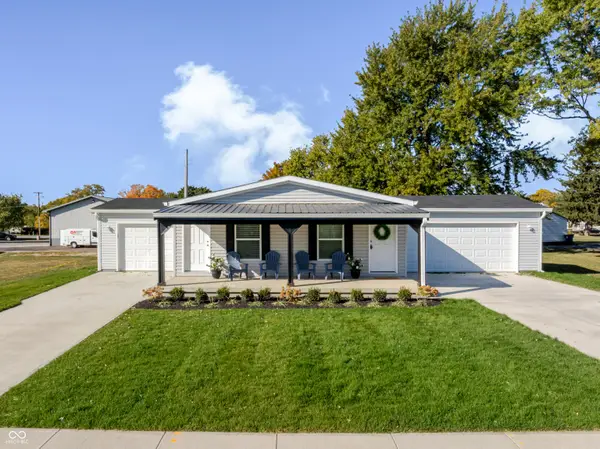340 S Walnut Street, Atlanta, IN 46031
Local realty services provided by:Better Homes and Gardens Real Estate Connections
Listed by: jennifer lane
Office: homeward bound realty llc.
MLS#:202544304
Source:Indiana Regional MLS
Price summary
- Price:$359,900
- Price per sq. ft.:$216.29
About this home
Located at 340 S Walnut ST, ATLANTA, IN, this duplex in Atlanta, Indiana, presents an attractive opportunity for comfortable living. Constructed in 2025, this property is in better then new condition, ready to welcome its owner/tenant. The living room is enhanced with crown molding, creating a sophisticated space that invites relaxation and conversation. Imagine the ambiance as natural light fills the room, highlighting the architectural details and making every gathering feel special. The kitchen is truly a focal point, featuring clean lines with the countertops and shaker cabinets that offer a blend of style and functionality. The kitchen peninsula provides additional workspace and casual seating, perfect for meal preparation or enjoying a quick bite. Crown molding in the kitchen adds a touch of elegance, seamlessly tying the space together. The bedroom provides a serene retreat, complete with crown molding that adds architectural interest and a touch of sophistication. This personal space is designed for rest and rejuvenation. This property features a porch perfect for enjoying the outdoors, as well as an open floor plan that creates a sense of spaciousness and facilitates easy movement throughout the home. With a lot area having sod in the front, this one-story residence offers a blend of modern design and practical living. Park is across the street and walking distance to main street.
Contact an agent
Home facts
- Year built:2025
- Listing ID #:202544304
- Added:47 day(s) ago
- Updated:December 17, 2025 at 10:50 AM
Rooms and interior
- Bedrooms:4
- Total bathrooms:2
- Full bathrooms:2
- Living area:1,664 sq. ft.
Heating and cooling
- Cooling:Central Air
- Heating:Forced Air, Gas
Structure and exterior
- Year built:2025
- Building area:1,664 sq. ft.
- Lot area:0.21 Acres
Schools
- High school:Hamilton Heights
- Middle school:Hamilton Heights
- Elementary school:Hamilton Heights
Utilities
- Water:City
- Sewer:City
Finances and disclosures
- Price:$359,900
- Price per sq. ft.:$216.29
- Tax amount:$869
New listings near 340 S Walnut Street
 $110,000Active1 beds 2 baths888 sq. ft.
$110,000Active1 beds 2 baths888 sq. ft.240 N Walnut Street, Atlanta, IN 46031
MLS# 21969501Listed by: VERONICA NAPIER $359,900Pending-- beds -- baths
$359,900Pending-- beds -- baths340 S Walnut Street, Atlanta, IN 46031
MLS# 22070112Listed by: HOMEWARD BOUND REALTY LLC $551,998Active-- beds -- baths
$551,998Active-- beds -- baths210 S Walnut Street, Atlanta, IN 46031
MLS# 22052877Listed by: BOOKER REALTY $551,998Active-- beds -- baths
$551,998Active-- beds -- baths220 S Walnut Street, Atlanta, IN 46031
MLS# 22052890Listed by: BOOKER REALTY
