1102 Cabriolet Boulevard, Auburn, IN 46706
Local realty services provided by:Better Homes and Gardens Real Estate Connections
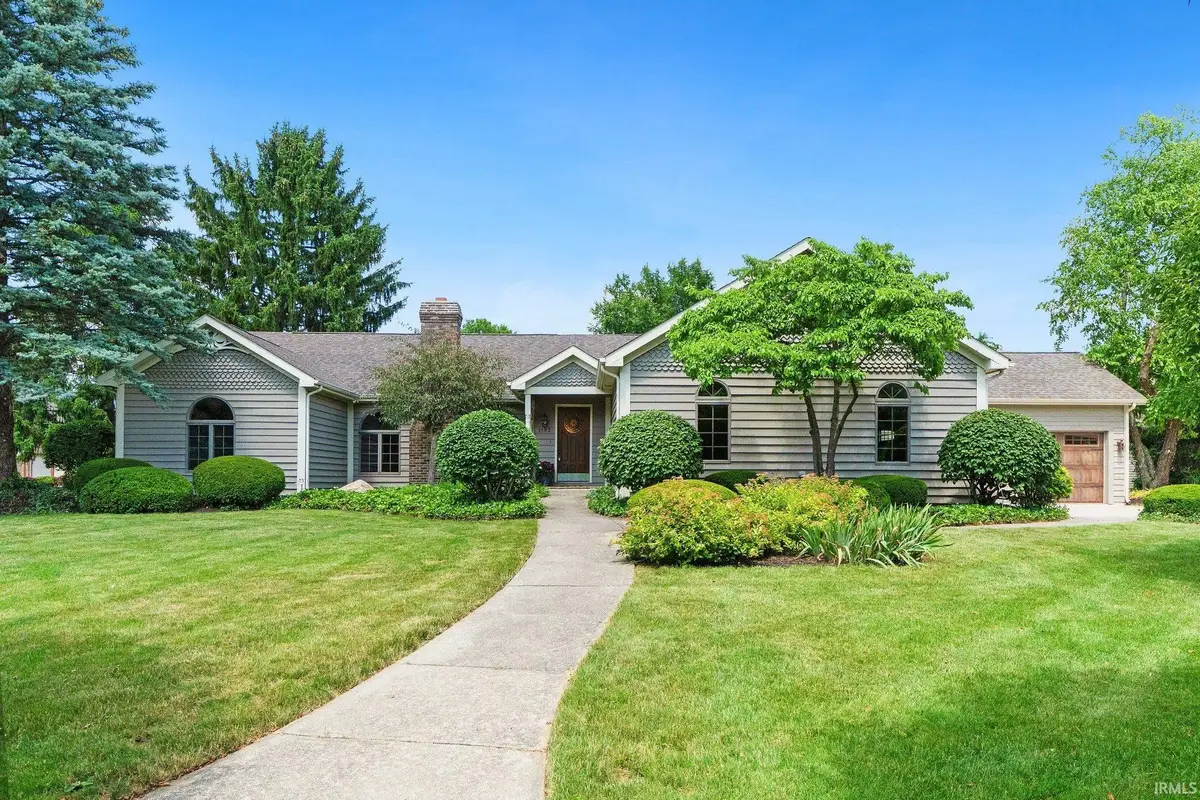

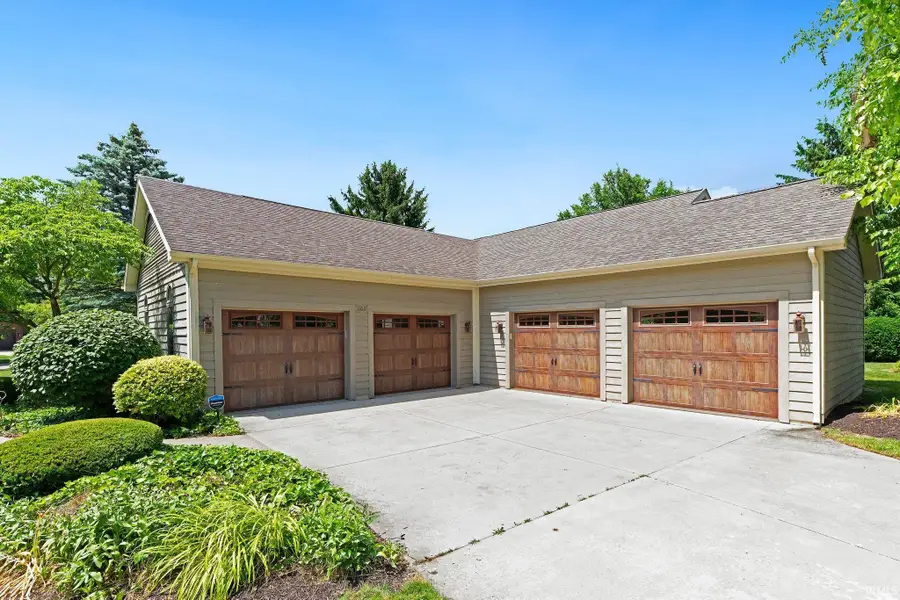
Listed by:melissa jagodaOff: 260-925-4068
Office:wible realty
MLS#:202524800
Source:Indiana Regional MLS
Price summary
- Price:$390,000
- Price per sq. ft.:$111.27
- Monthly HOA dues:$18.75
About this home
Reduced another $5k and seller now offering $15k remodeling allowance with acceptable offer. Welcome to The Village of Duesenberg, one of Auburn’s most distinguished neighborhoods, known for its beautiful custom homes and ties to the city’s classic car heritage. This custom-built Nixon ranch offers over 2,800 square feet of well-designed living space, including a partially finished basement and a layout that was built with both everyday function and lasting quality in mind. The split bedroom floor plan ensures privacy and space, with three generous bedrooms and two and a half baths thoughtfully positioned throughout the main level. Cathedral ceilings add architectural interest and create a sense of openness throughout the main living areas. The gas fireplace provides a central gathering point, adding character and warmth. Large windows frame a tranquil pond view, connecting the home to its peaceful setting. A whole-house generator and solid construction speak to the care and craftsmanship poured into this home from the start. The attached 4-car garage is a standout feature. Whether you’re envisioning your classic car collection, pulling in your Cabriolet after a summer drive, or parking your boat, this space was designed with big things in mind. Homes rarely become available in this highly sought-after community, where timeless design, executive living, and neighborhood pride define the landscape. Don’t miss your chance to own a standout property in one of Auburn’s most iconic locations. The home currently does not have a homestead exemption. If it will be buyer's primary residence, the tax bill will be about half after the exemption is filed.
Contact an agent
Home facts
- Year built:1987
- Listing Id #:202524800
- Added:49 day(s) ago
- Updated:August 16, 2025 at 12:47 AM
Rooms and interior
- Bedrooms:3
- Total bathrooms:3
- Full bathrooms:2
- Living area:2,866 sq. ft.
Heating and cooling
- Cooling:Central Air
- Heating:Forced Air, Gas
Structure and exterior
- Roof:Asphalt, Dimensional Shingles
- Year built:1987
- Building area:2,866 sq. ft.
- Lot area:0.3 Acres
Schools
- High school:Dekalb
- Middle school:Dekalb
- Elementary school:J.R. Watson
Utilities
- Water:City
- Sewer:City
Finances and disclosures
- Price:$390,000
- Price per sq. ft.:$111.27
- Tax amount:$6,484
New listings near 1102 Cabriolet Boulevard
- Coming SoonOpen Sun, 12 to 4pm
 $798,900Coming Soon3 beds 3 baths
$798,900Coming Soon3 beds 3 baths6 Hazel St, Woodland Park, NJ 07424
MLS# 3981444Listed by: HOMESMART FIRST ADVANTAGE - Open Sat, 1 to 3pmNew
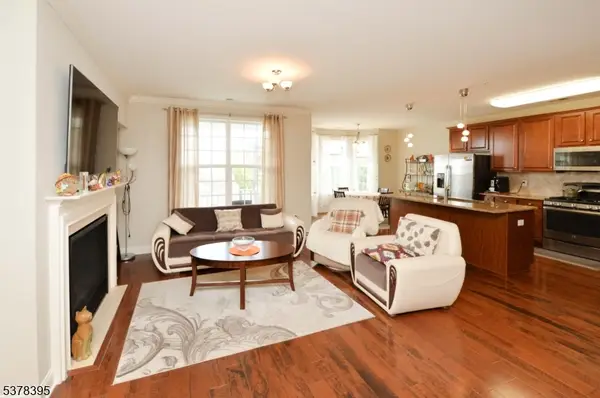 $629,000Active2 beds 2 baths
$629,000Active2 beds 2 baths3 Pebble Rd #D2, Woodland Park, NJ 07424
MLS# 3981148Listed by: KELLER WILLIAMS VILLAGE SQUARE - Open Sat, 11am to 2pmNew
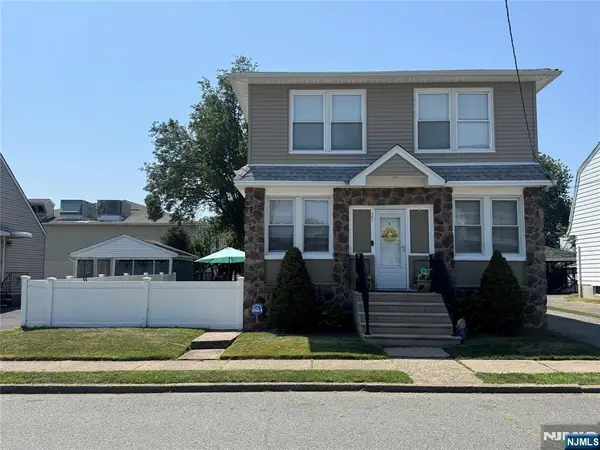 $649,900Active4 beds 2 baths
$649,900Active4 beds 2 baths21 Passaic Avenue, Woodland Park, NJ 07424
MLS# 25028523Listed by: REALTY EXECUTIVES EXCEPTIONAL REALTORS-LITTLE FALLS 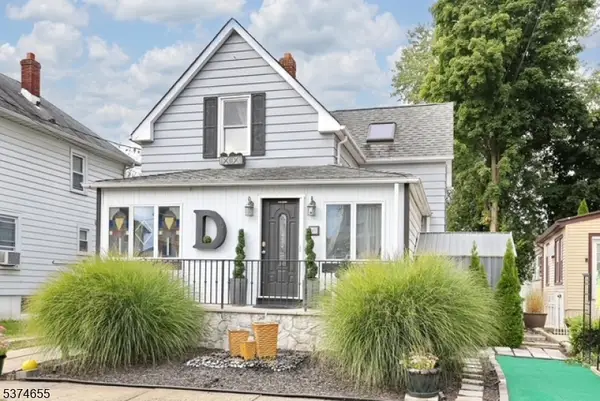 $475,900Pending2 beds 2 baths
$475,900Pending2 beds 2 baths19 Ryle Park Ave, Woodland Park, NJ 07424
MLS# 3979136Listed by: BHHS VAN DER WENDE PROPERTIES $649,000Pending2 beds 2 baths1,738 sq. ft.
$649,000Pending2 beds 2 baths1,738 sq. ft.5 Cliff Rd #D-3, Woodland Park, NJ 07424
MLS# 3978757Listed by: KELLER WILLIAMS PROSPERITY REALTY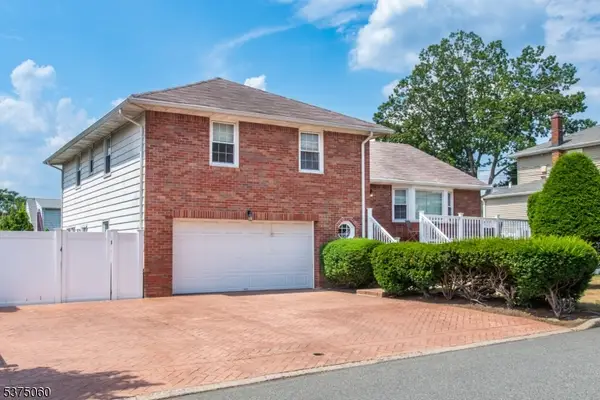 $625,000Active3 beds 3 baths1,800 sq. ft.
$625,000Active3 beds 3 baths1,800 sq. ft.22 Mount Pleasant Ave, Woodland Park, NJ 07424
MLS# 3978489Listed by: REALTY ONE GROUP LIVING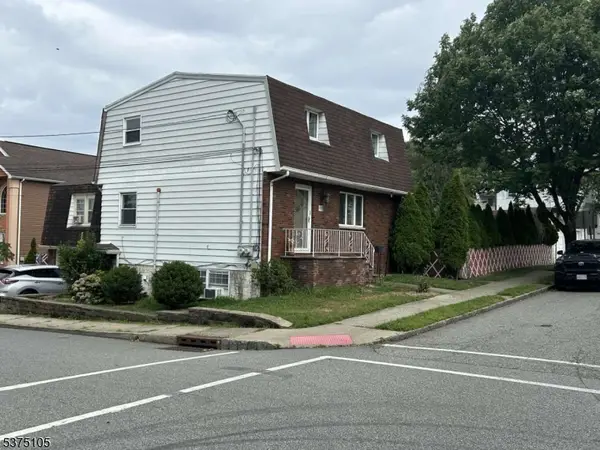 $799,900Active-- beds 3 baths2,100 sq. ft.
$799,900Active-- beds 3 baths2,100 sq. ft.449 Taft Ave, Woodland Park, NJ 07424
MLS# 3978356Listed by: REALMART REALTY $899,000Active4 beds 4 baths
$899,000Active4 beds 4 baths620 Lackawanna Ave, Woodland Park, NJ 07424
MLS# 3978070Listed by: ALEXANDER ANDERSON REAL ESTATE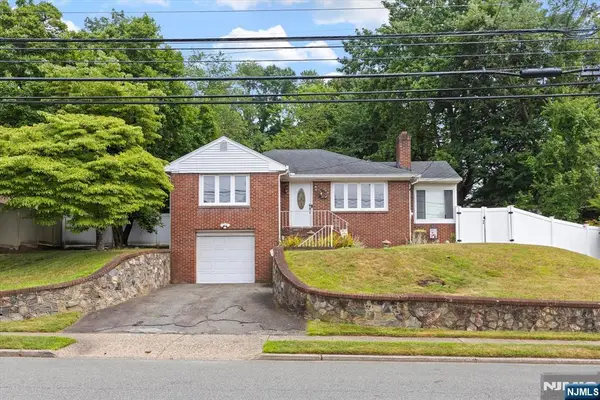 $529,000Active2 beds 2 baths
$529,000Active2 beds 2 baths229 Mount Pleasant, Woodland Park, NJ 07424
MLS# 25026512Listed by: CENTURY 21 GOLD PROPERTIES REALTY, INC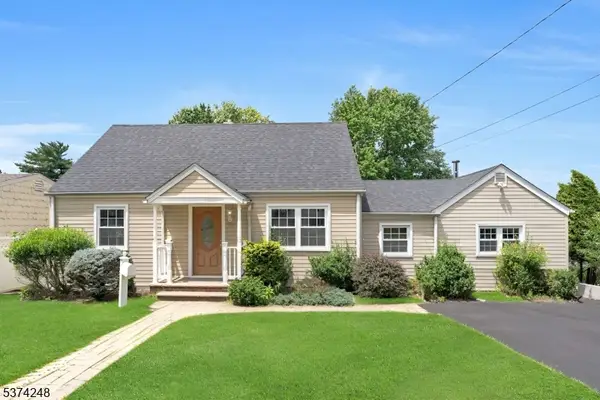 $589,900Active3 beds 1 baths1,585 sq. ft.
$589,900Active3 beds 1 baths1,585 sq. ft.12 Robinson Dr, Woodland Park, NJ 07424
MLS# 3977616Listed by: NENO-ROSA AGENCY
