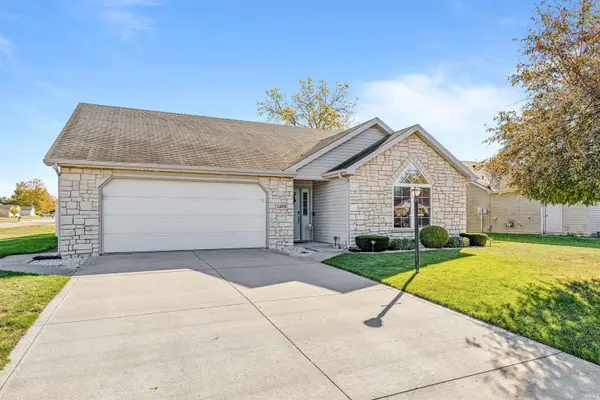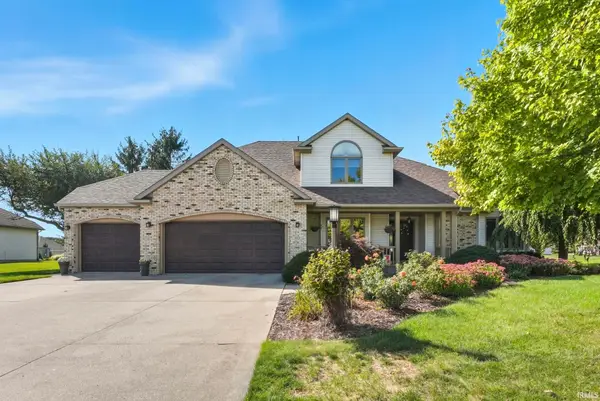1208 Phaeton Way, Auburn, IN 46706
Local realty services provided by:Better Homes and Gardens Real Estate Connections
Listed by: johanna pardon
Office: mike thomas assoc., inc
MLS#:202524699
Source:Indiana Regional MLS
Price summary
- Price:$482,900
- Price per sq. ft.:$140.79
- Monthly HOA dues:$31.25
About this home
OPEN HOUSE SATURDAY OCTOBER 25, 1-3 Back on Market- Buyers buyer backed out-no fault of the sellers. l Welcome to this beautifully maintained and move-in ready 3-bedroom, 3-bath ranch home perfectly situated on a quiet cul-de-sac lot in the highly desirable Bridgewater community. Step inside to an inviting open floor plan featuring vaulted ceilings, a cozy gas log fireplace, and large windows that fill the home with natural light while offering peaceful views of the private backyard. Brand-new flooring throughout the main level adds a fresh, modern touch to the spacious living areas.The eat-in kitchen provides ample cabinet space and flows seamlessly onto the open deck—ideal for morning coffee, outdoor dining, or entertaining guests. Downstairs, the finished basement expands your living space with a built-in wet bar and a full bath, perfect for a game room, home theater, fitness area, or guest suite. Enjoy peace of mind with recent updates including a new furnace and air conditioner. Residents of Bridgewater also have exclusive access to the community pool, perfect for relaxing and connecting with neighbors during the warmer months. Offering the perfect blend of comfort, style, and community, this home is ready for you to move right in and make it your own. Don’t miss your chance to call Bridgewater home!
Contact an agent
Home facts
- Year built:2004
- Listing ID #:202524699
- Added:140 day(s) ago
- Updated:November 14, 2025 at 09:42 PM
Rooms and interior
- Bedrooms:3
- Total bathrooms:3
- Full bathrooms:3
- Living area:3,315 sq. ft.
Heating and cooling
- Cooling:Central Air
- Heating:Forced Air, Gas
Structure and exterior
- Roof:Shingle
- Year built:2004
- Building area:3,315 sq. ft.
- Lot area:0.55 Acres
Schools
- High school:Dekalb
- Middle school:Dekalb
- Elementary school:J.R. Watson
Utilities
- Water:Public
- Sewer:Public
Finances and disclosures
- Price:$482,900
- Price per sq. ft.:$140.79
- Tax amount:$3,714
New listings near 1208 Phaeton Way
- New
 $99,900Active0.91 Acres
$99,900Active0.91 Acres3483 State Road 8, Auburn, IN 46706
MLS# 202546129Listed by: WIBLE REALTY - New
 $250,000Active4.44 Acres
$250,000Active4.44 AcresSmith Drive, Auburn, IN 46706
MLS# 202546138Listed by: WIBLE REALTY - New
 $314,500Active2 beds 2 baths1,901 sq. ft.
$314,500Active2 beds 2 baths1,901 sq. ft.1102 Packard Drive, Auburn, IN 46706
MLS# 202545879Listed by: MIKE THOMAS ASSOCIATES, INC. - New
 $194,995Active3 beds 1 baths1,040 sq. ft.
$194,995Active3 beds 1 baths1,040 sq. ft.1425 Urban, Auburn, IN 46706
MLS# 202545818Listed by: EXP REALTY, LLC  $134,900Pending2 beds 1 baths816 sq. ft.
$134,900Pending2 beds 1 baths816 sq. ft.1804 Phillip Street, Auburn, IN 46706
MLS# 202545284Listed by: TRUEBLOOD REAL ESTATE, LLC.- Open Sun, 1 to 3pmNew
 $229,900Active2 beds 2 baths1,102 sq. ft.
$229,900Active2 beds 2 baths1,102 sq. ft.1911 Greyson Drive, Auburn, IN 46706
MLS# 202545159Listed by: NORTH EASTERN GROUP REALTY  $287,500Pending4 beds 2 baths2,048 sq. ft.
$287,500Pending4 beds 2 baths2,048 sq. ft.307 Willard Drive, Auburn, IN 46706
MLS# 202544864Listed by: MIKE THOMAS ASSOCIATES, INC.- New
 $589,900Active3 beds 3 baths2,103 sq. ft.
$589,900Active3 beds 3 baths2,103 sq. ft.2713 County Road 60, Auburn, IN 46706
MLS# 202544775Listed by: CENTURY 21 BRADLEY REALTY, INC - Open Sun, 1 to 3pm
 $274,900Active3 beds 2 baths1,407 sq. ft.
$274,900Active3 beds 2 baths1,407 sq. ft.1408 Katherine Street, Auburn, IN 46706
MLS# 202544300Listed by: CENTURY 21 BRADLEY REALTY, INC  $489,900Active4 beds 3 baths3,262 sq. ft.
$489,900Active4 beds 3 baths3,262 sq. ft.303 Hunters Ridge, Auburn, IN 46706
MLS# 202544302Listed by: COLDWELL BANKER REAL ESTATE GROUP
