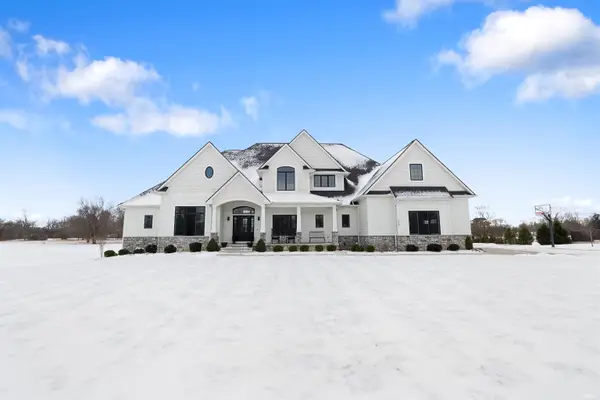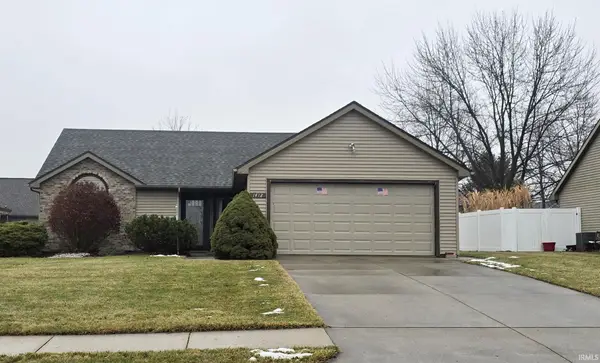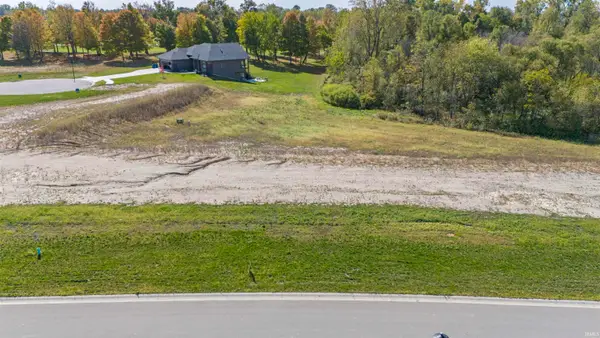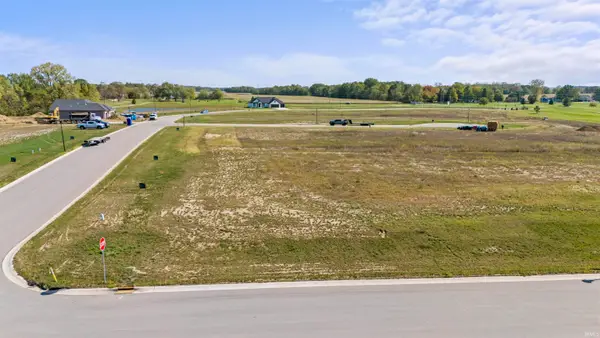2205 Laforge Lane, Auburn, IN 46706
Local realty services provided by:Better Homes and Gardens Real Estate Connections
Listed by: craig a walkerCell: 260-833-6334
Office: coldwell banker real estate group
MLS#:202547175
Source:Indiana Regional MLS
Price summary
- Price:$289,000
- Price per sq. ft.:$189.38
- Monthly HOA dues:$15
About this home
Immediate possession available! This immaculate home offers 3 bedrooms, 2 full baths, and an open-concept layout designed for modern living. Enjoy neutral tones, luxury vinyl plank flooring throughout, and abundant closet space. The spacious living room features a cozy gas-log fireplace, uplighting for ambience and rounded corners that enhance the open feel. A stylish kitchen with quartz countertops and a tiled backsplash flows seamlessly into the dining area — perfect for entertaining. All kitchen appliances are included. Relax in the fully enclosed back porch, or step outside to the deck and fenced backyard. The primary suite boasts trey ceiling, ceiling fan, twin vanities and a walk-in closet, while two additional bedrooms provides comfort and storage, both with ceiling fans. Both bathrooms have quartz vanity tops. With easy-care landscaping and a 2-car attached garage, this home is truly move-in ready.
Contact an agent
Home facts
- Year built:1995
- Listing ID #:202547175
- Added:46 day(s) ago
- Updated:January 08, 2026 at 08:34 AM
Rooms and interior
- Bedrooms:3
- Total bathrooms:2
- Full bathrooms:2
- Living area:1,526 sq. ft.
Heating and cooling
- Cooling:Central Air
- Heating:Forced Air, Gas
Structure and exterior
- Roof:Shingle
- Year built:1995
- Building area:1,526 sq. ft.
- Lot area:0.29 Acres
Schools
- High school:Dekalb
- Middle school:Dekalb
- Elementary school:McKenney-Harrison
Utilities
- Water:City
- Sewer:City
Finances and disclosures
- Price:$289,000
- Price per sq. ft.:$189.38
- Tax amount:$2,017
New listings near 2205 Laforge Lane
- Open Sat, 2 to 4pmNew
 $339,900Active4 beds 3 baths2,266 sq. ft.
$339,900Active4 beds 3 baths2,266 sq. ft.5484 Bear Creek Pass, Auburn, IN 46706
MLS# 202600852Listed by: NORTH EASTERN GROUP REALTY - New
 $1,600,000Active5 beds 4 baths5,461 sq. ft.
$1,600,000Active5 beds 4 baths5,461 sq. ft.549 Morningstar Road, Auburn, IN 46706
MLS# 202600677Listed by: CENTURY 21 BRADLEY REALTY, INC  $239,900Pending3 beds 2 baths1,208 sq. ft.
$239,900Pending3 beds 2 baths1,208 sq. ft.1412 Duesenberg Drive, Auburn, IN 46706
MLS# 202600577Listed by: WIBLE REALTY- New
 $225,000Active3 beds 2 baths1,960 sq. ft.
$225,000Active3 beds 2 baths1,960 sq. ft.410 N Cedar Street, Auburn, IN 46706
MLS# 202600349Listed by: COLDWELL BANKER REAL ESTATE GR - New
 $93,602Active0.43 Acres
$93,602Active0.43 Acres2216 Golfview Drive, Auburn, IN 46706
MLS# 202600044Listed by: CENTURY 21 BRADLEY REALTY, INC - New
 $99,114Active0.36 Acres
$99,114Active0.36 Acres1909 Golfview Drive, Auburn, IN 46706
MLS# 202600045Listed by: CENTURY 21 BRADLEY REALTY, INC - New
 $110,139Active0.51 Acres
$110,139Active0.51 Acres1913 Golfview Drive, Auburn, IN 46706
MLS# 202600046Listed by: CENTURY 21 BRADLEY REALTY, INC - New
 $126,667Active0.46 Acres
$126,667Active0.46 Acres2051 Links Lane, Auburn, IN 46706
MLS# 202600047Listed by: CENTURY 21 BRADLEY REALTY, INC - New
 $99,114Active0.45 Acres
$99,114Active0.45 Acres2054 Links Lane, Auburn, IN 46706
MLS# 202600048Listed by: CENTURY 21 BRADLEY REALTY, INC - New
 $104,627Active0.57 Acres
$104,627Active0.57 Acres2055 Albatross Way, Auburn, IN 46706
MLS# 202600049Listed by: CENTURY 21 BRADLEY REALTY, INC
