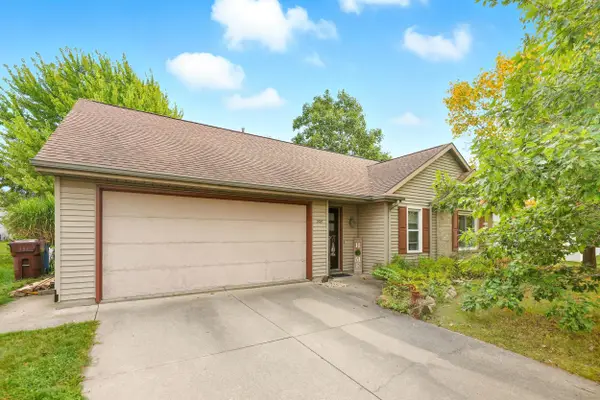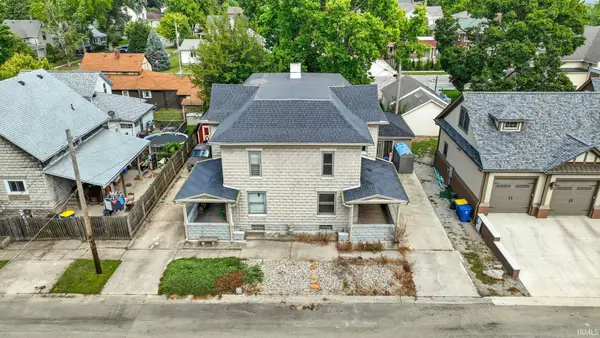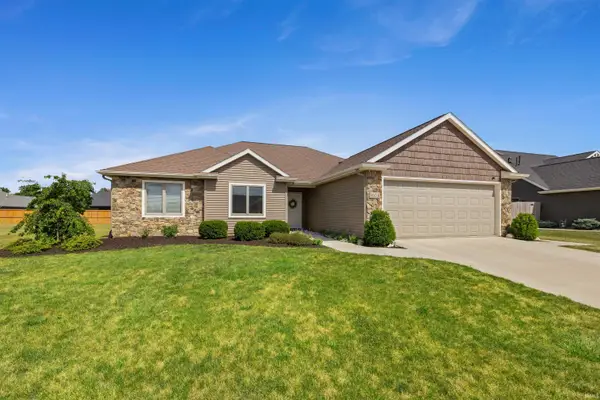2425 Woodland Trail, Auburn, IN 46706
Local realty services provided by:Better Homes and Gardens Real Estate Connections
Listed by:tyson handshoe
Office:mike thomas associates, inc.
MLS#:202528685
Source:Indiana Regional MLS
Price summary
- Price:$517,900
- Price per sq. ft.:$115.29
About this home
Immaculate home in Woodland Trail! Over 30K in recent updates including engineered hardwood flooring throughout, new paint, light fixtures, and roman shades. Home also has a new well pump, radon mitigation system, recent HVAC duct cleaning and updated front porch with cedar columns. All updates under 1yr. Home sits on almost one acre between Auburn and Ft. Wayne only a 10 minute drive to Dupont Rd. Great room with 2 sided fire place that also feeds into sitting area just off the kitchen. Den is currently serving a functional 4th BR. Living area has large windows overlooking a beautiful back yard with fire pit. Master has trey ceiling and is located on main level. Kitchen with granite counter tops was recently updated with Kitchen Aide appliances. Just off the kitchen is a two season room with a great area to sit and relax watching wildlife or entertaining. 3 car heated garage. Lower level offers over 1,000 sq. ft. of finished area with wet bar and storage rooms. Deck off the kitchen offers another sitting area to enjoy the outdoors and overlooks a coy pond.
Contact an agent
Home facts
- Year built:1993
- Listing ID #:202528685
- Added:64 day(s) ago
- Updated:September 24, 2025 at 07:23 AM
Rooms and interior
- Bedrooms:3
- Total bathrooms:3
- Full bathrooms:2
- Living area:3,854 sq. ft.
Heating and cooling
- Cooling:Central Air
- Heating:Forced Air, Gas
Structure and exterior
- Roof:Shingle
- Year built:1993
- Building area:3,854 sq. ft.
- Lot area:0.91 Acres
Schools
- High school:Dekalb
- Middle school:Dekalb
- Elementary school:McKenney-Harrison
Utilities
- Water:Well
- Sewer:Septic
Finances and disclosures
- Price:$517,900
- Price per sq. ft.:$115.29
- Tax amount:$2,295
New listings near 2425 Woodland Trail
- New
 $269,900Active3 beds 2 baths1,244 sq. ft.
$269,900Active3 beds 2 baths1,244 sq. ft.1414 Duesenberg Drive, Auburn, IN 46706
MLS# 202538772Listed by: MIKE THOMAS ASSOCIATES - New
 $180,000Active8.7 Acres
$180,000Active8.7 Acres00 County Road 34, Auburn, IN 46706
MLS# 202538345Listed by: MIKE THOMAS ASSOC., INC - New
 $234,900Active3 beds 2 baths1,960 sq. ft.
$234,900Active3 beds 2 baths1,960 sq. ft.410 N Cedar Street, Auburn, IN 46706
MLS# 202538296Listed by: COLDWELL BANKER REAL ESTATE GR - New
 $474,900Active3 beds 4 baths3,030 sq. ft.
$474,900Active3 beds 4 baths3,030 sq. ft.1815 Bent Tree Ct. Court, Auburn, IN 46706
MLS# 202538285Listed by: CENTURY 21 BRADLEY REALTY, INC - New
 $169,000Active2.13 Acres
$169,000Active2.13 AcresSmith Dr, Auburn, IN 46706
MLS# 202538281Listed by: BOOTH ROSE KREBS, INC - New
 $165,000Active2 beds 1 baths1,452 sq. ft.
$165,000Active2 beds 1 baths1,452 sq. ft.901 S Van Buren Street, Auburn, IN 46706
MLS# 202538106Listed by: NORTH EASTERN GROUP REALTY - New
 $220,000Active6 beds 4 baths3,194 sq. ft.
$220,000Active6 beds 4 baths3,194 sq. ft.112-114 W 2nd Street, Auburn, IN 46706
MLS# 202538020Listed by: OPEN DOOR RENTALS AND REAL ESTATE  $323,000Pending3 beds 2 baths1,558 sq. ft.
$323,000Pending3 beds 2 baths1,558 sq. ft.1604 Birch Run, Auburn, IN 46706
MLS# 202537933Listed by: NORTH EASTERN GROUP REALTY- New
 $319,900Active3 beds 3 baths3,010 sq. ft.
$319,900Active3 beds 3 baths3,010 sq. ft.815 Midway Drive, Auburn, IN 46706
MLS# 202537916Listed by: CENTURY 21 BRADLEY REALTY, INC - New
 $314,900Active3 beds 2 baths1,650 sq. ft.
$314,900Active3 beds 2 baths1,650 sq. ft.3766 County Road 40a, Auburn, IN 46706
MLS# 202537845Listed by: WEICHERT REALTORS - HOOSIER HEARTLAND
