42 Center St, Avoca, IN 47420
Local realty services provided by:Better Homes and Gardens Real Estate Connections
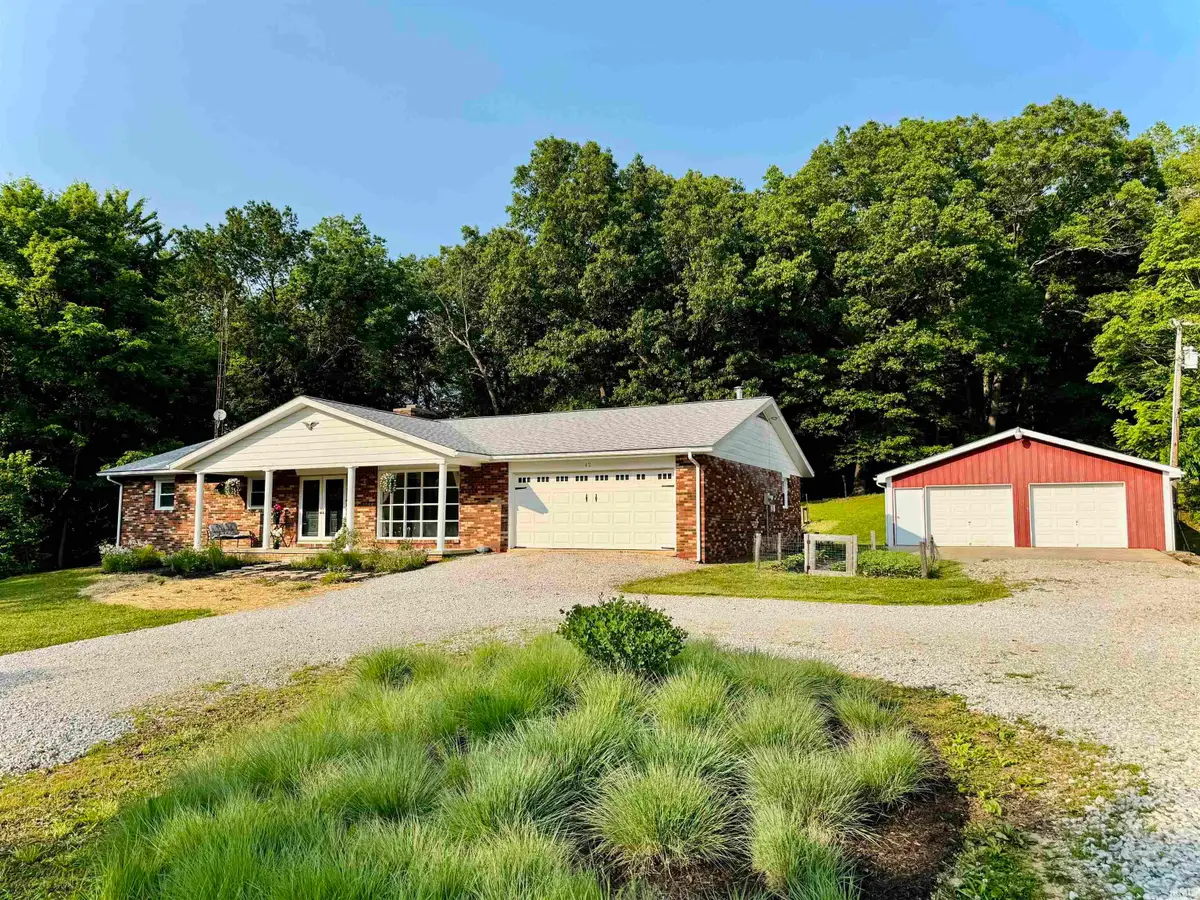
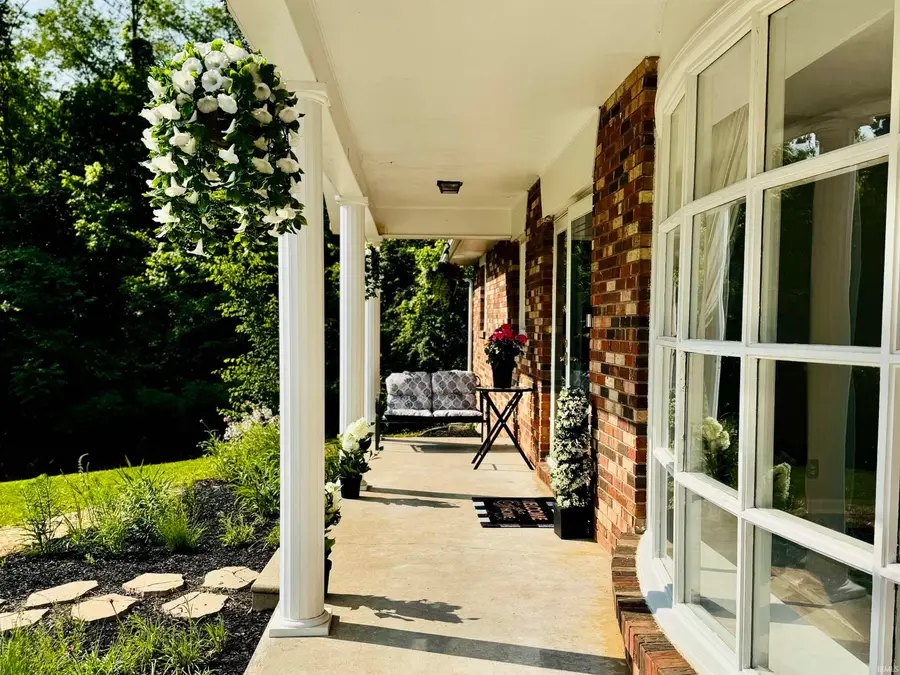
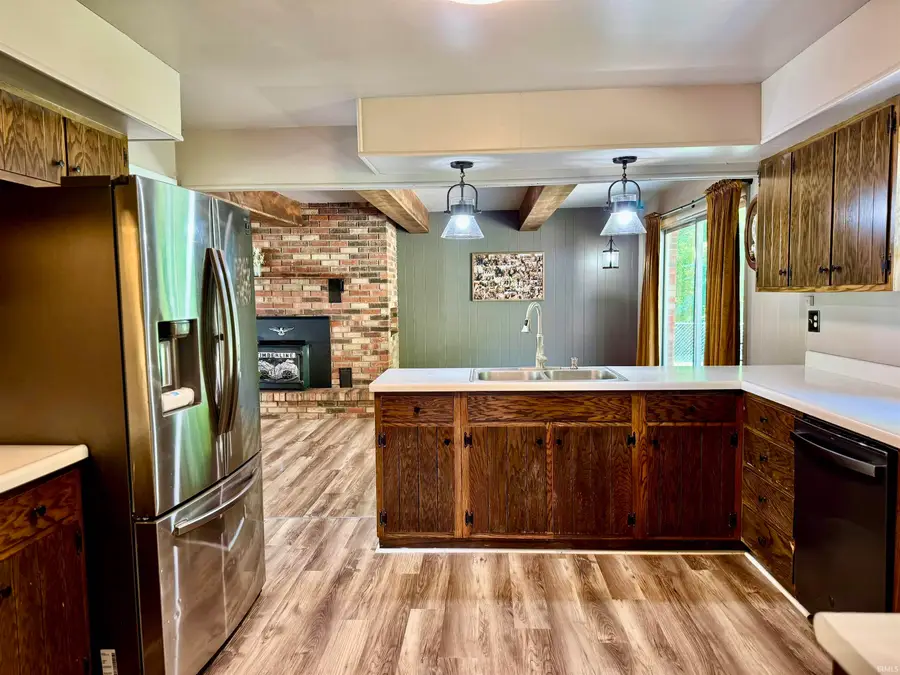
Listed by:brianne goodwineCell: 812-797-9304
Office:williams carpenter realtors
MLS#:202520884
Source:Indiana Regional MLS
Price summary
- Price:$339,900
- Price per sq. ft.:$164.6
About this home
Charming Brick Ranch on 2.63 Acres – Minutes from Avoca Park! 2,065 Sq Ft. Welcome to this beautifully maintained 4-bedroom, 2.5-bath brick ranch, perfectly nestled in a peaceful neighborhood on 2.63 scenic acres. This spacious home offers both comfort and character, featuring cedar-lined closets, generous living areas, and a classic design that’s ready for your personal touch. The main home includes a 20 x 21 attached garage, and for those who need even more space, a 32 x 28 detached garage offers endless potential for hobbies, storage, or a workshop. Step outside and enjoy your morning coffee on the charming covered front porch, or host gatherings on the expansive concrete patio overlooking the private backyard. Nature lovers will appreciate the wooded back two acres, complete with a strawberry patch, wildflower field and space to create your own walking or ATV trails. It’s the perfect mix of open yard and natural beauty. Located within walking distance to the brand-new Avoca Park, and just 20 minutes from both Crane and Bloomington, with Bedford only minutes away, this location balances rural tranquility with everyday convenience. Don’t miss your chance to own this rare find with acreage, garage space, and an ideal location!
Contact an agent
Home facts
- Year built:1969
- Listing Id #:202520884
- Added:71 day(s) ago
- Updated:August 14, 2025 at 03:03 PM
Rooms and interior
- Bedrooms:4
- Total bathrooms:3
- Full bathrooms:2
- Living area:2,065 sq. ft.
Heating and cooling
- Cooling:Central Air
- Heating:Electric, Heat Pump
Structure and exterior
- Roof:Shingle
- Year built:1969
- Building area:2,065 sq. ft.
- Lot area:2.63 Acres
Schools
- High school:Bedford-North Lawrence
- Middle school:Bedford
- Elementary school:Needmore
Utilities
- Water:Public
- Sewer:Septic
Finances and disclosures
- Price:$339,900
- Price per sq. ft.:$164.6
- Tax amount:$1,397
New listings near 42 Center St
- New
 $179,900Active3 beds 1 baths1,092 sq. ft.
$179,900Active3 beds 1 baths1,092 sq. ft.203 Greenhill Addition Road, Bedford, IN 47421
MLS# 202532129Listed by: HAWKINS & ROOT REAL ESTATE - New
 $259,900Active3 beds 2 baths2,016 sq. ft.
$259,900Active3 beds 2 baths2,016 sq. ft.681 N Pike, Springville, IN 47462
MLS# 202531351Listed by: WILLIAMS CARPENTER REALTORS - New
 $194,900Active3 beds 1 baths1,328 sq. ft.
$194,900Active3 beds 1 baths1,328 sq. ft.83 Graves Addition Road, Springville, IN 47462
MLS# 202530952Listed by: THE REAL ESTATE CO. 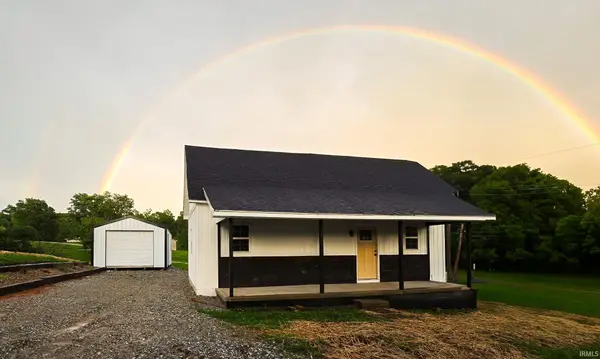 $169,000Pending2 beds 1 baths664 sq. ft.
$169,000Pending2 beds 1 baths664 sq. ft.589 Graves Addn Road, Bedford, IN 47421
MLS# 202524687Listed by: HARVEST REALTY & AUCTION, LLC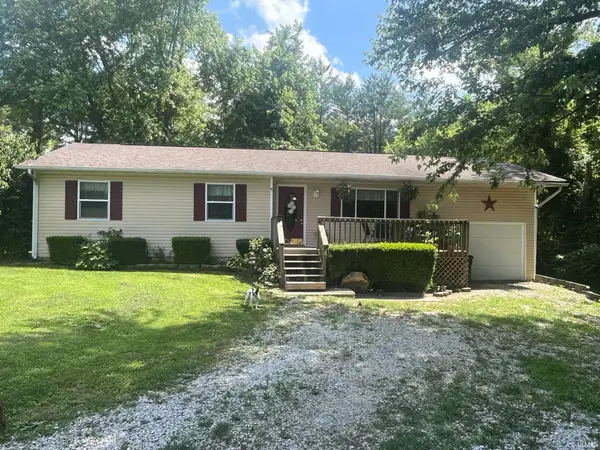 $199,999Active3 beds 1 baths1,054 sq. ft.
$199,999Active3 beds 1 baths1,054 sq. ft.336 Greenhill Addition, Bedford, IN 47421
MLS# 202523969Listed by: WILLIAMS CARPENTER REALTORS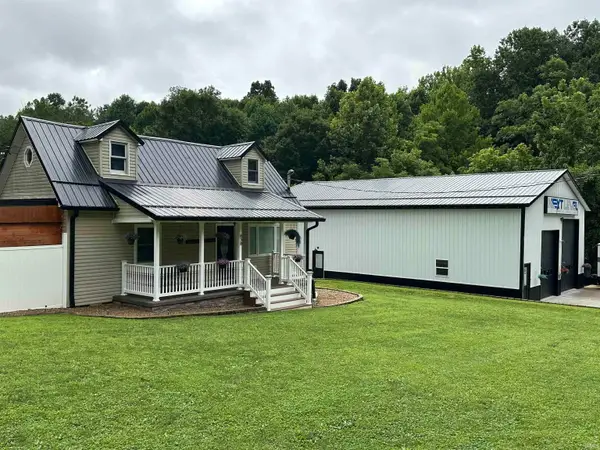 $549,900Active4 beds 2 baths1,488 sq. ft.
$549,900Active4 beds 2 baths1,488 sq. ft.638 North Pike Rd, Springville, IN 47462
MLS# 202528767Listed by: WILLIAMS CARPENTER REALTORS
