10178 Cornith Way, Avon, IN 46123
Local realty services provided by:Better Homes and Gardens Real Estate Gold Key
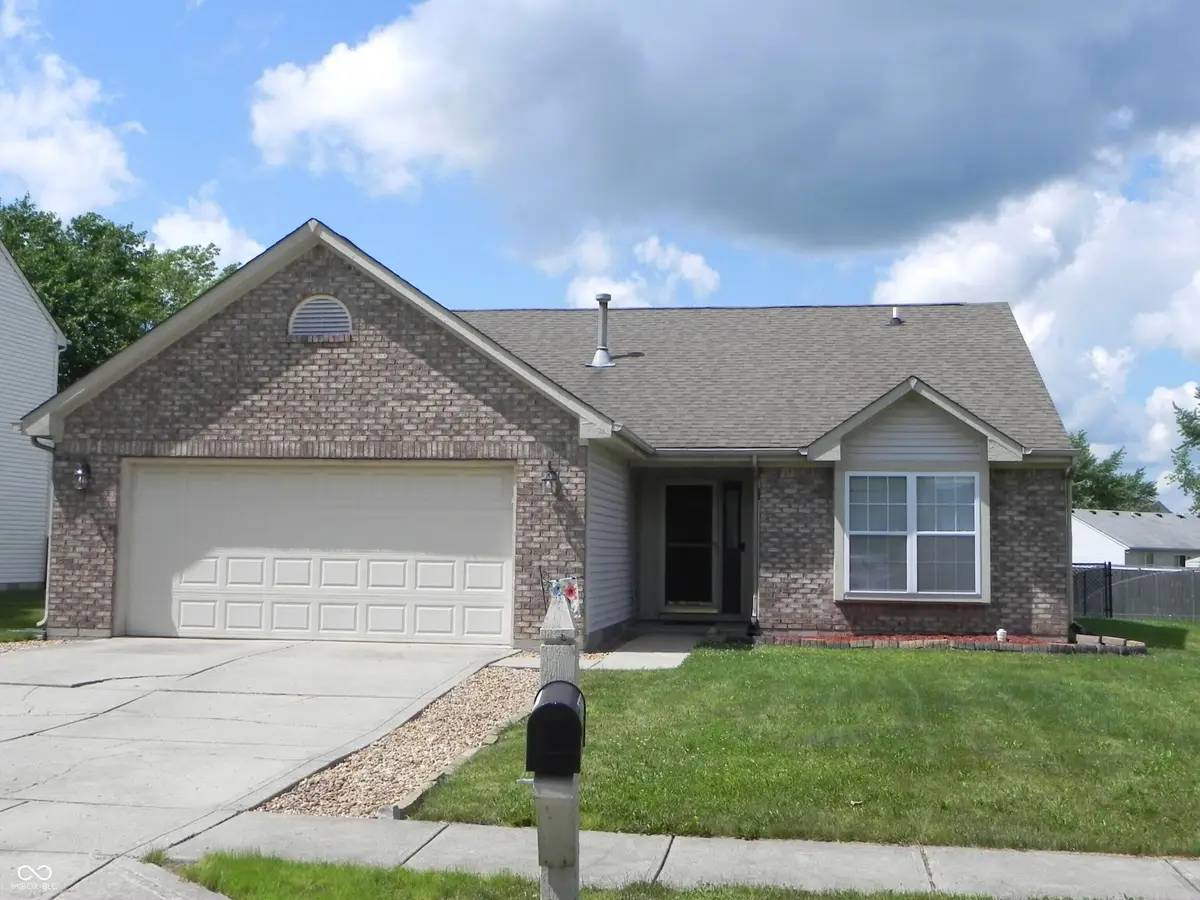
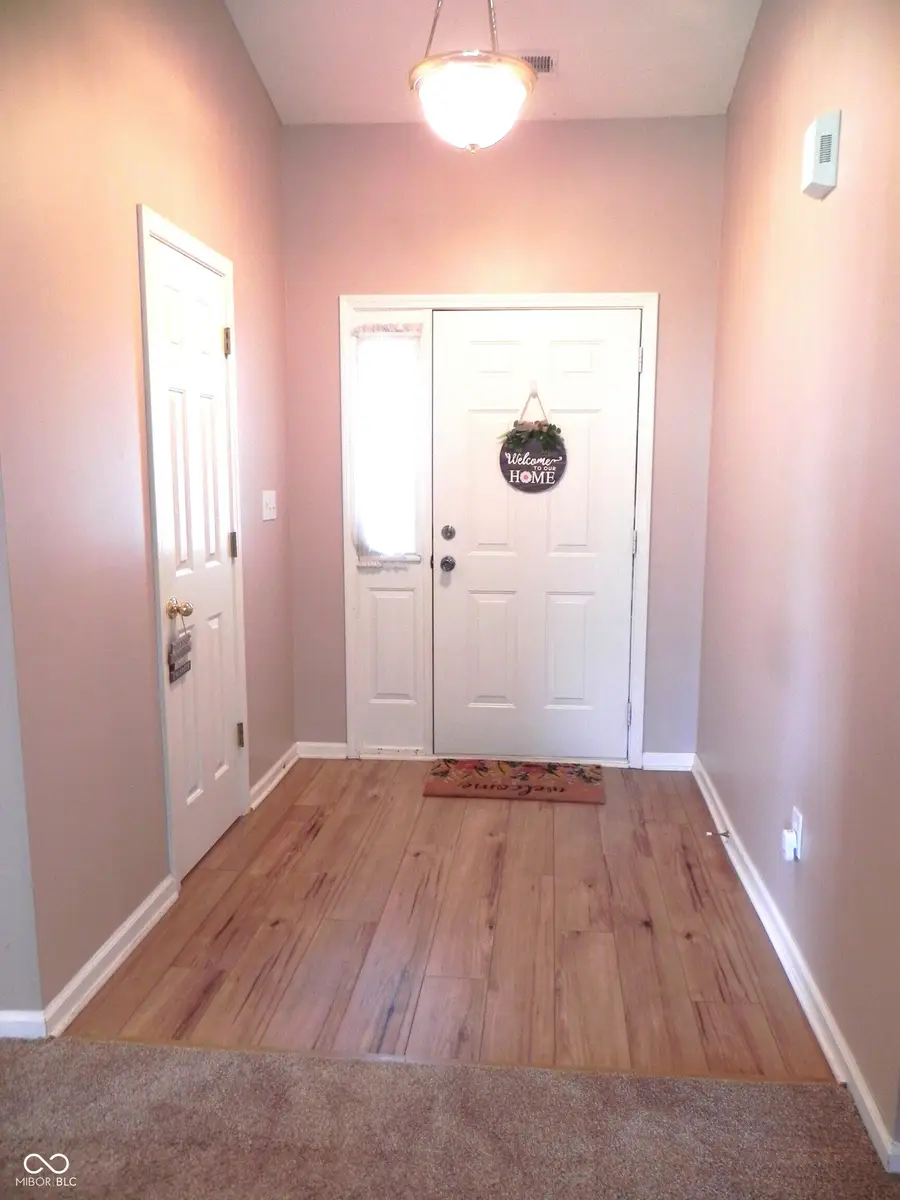
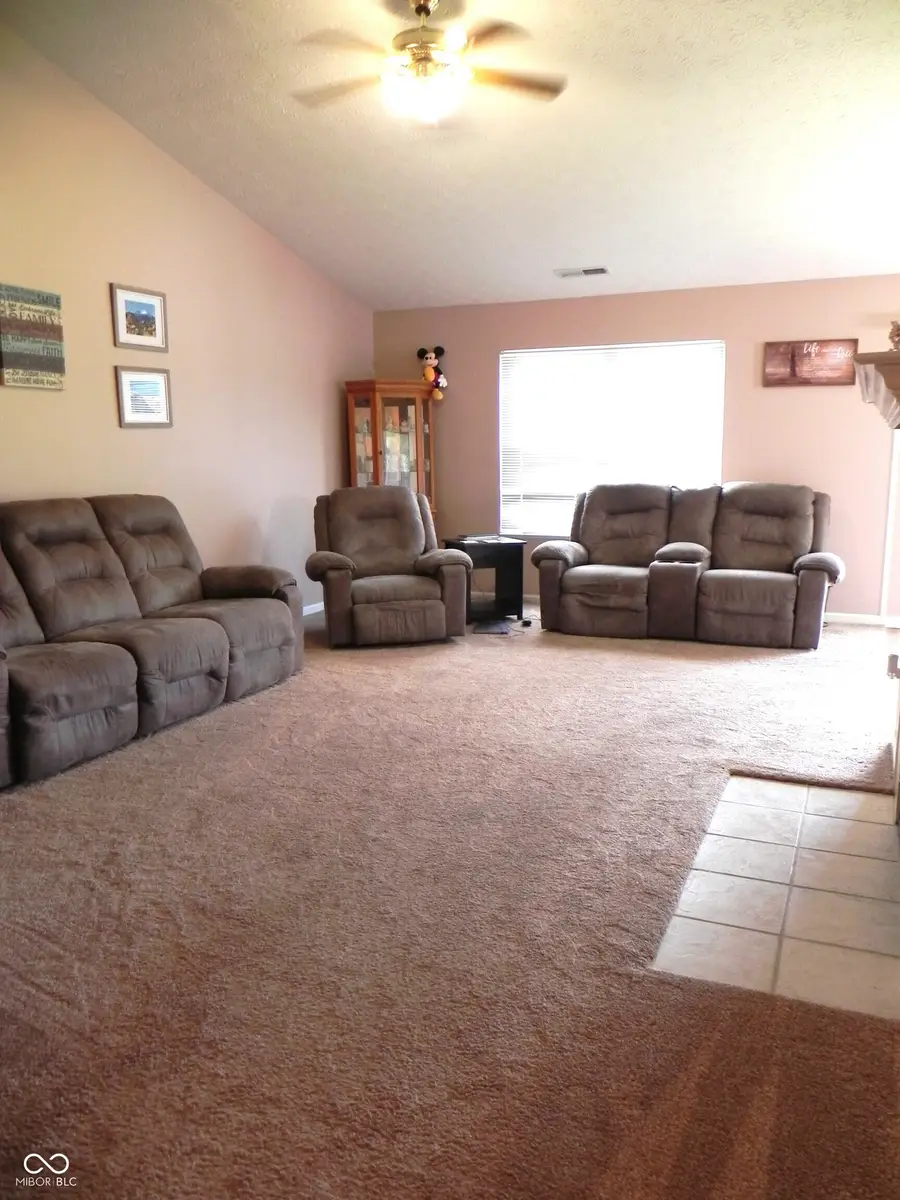
10178 Cornith Way,Avon, IN 46123
$273,000
- 3 Beds
- 2 Baths
- 1,400 sq. ft.
- Single family
- Pending
Listed by:linda kyle
Office:keller williams indy metro s
MLS#:22045961
Source:IN_MIBOR
Price summary
- Price:$273,000
- Price per sq. ft.:$195
About this home
This beautiful ranch features an open floor plan with vaulted ceilings throughout the kitchen, dining and great room. The great room offers a decorative display ledge and gas fireplace. Split floor plan allows bedroom privacy . . . enjoy lots of storage and closet space . . . plus there is a kitchen pantry. Seller updated the following: quality carpet & laminate & interior paint in 2020, furnace replaced 2023, new AC 2022, water heater 2021, water softener 2020, back fence 2022 complete with 2 access gates. Master offers large bath with double basins and big shower plus a 9x7 walk in closet. For your convenience, the washer, dryer and all appliances stay with the home. Neighboring subdivision allows Shiloh Farms to use the community pool for a yearly fee. This home is in great condition and in a convenient location, close to most amenities. Move in and enjoy!
Contact an agent
Home facts
- Year built:2001
- Listing Id #:22045961
- Added:55 day(s) ago
- Updated:July 17, 2025 at 10:39 PM
Rooms and interior
- Bedrooms:3
- Total bathrooms:2
- Full bathrooms:2
- Living area:1,400 sq. ft.
Heating and cooling
- Cooling:Central Electric
- Heating:Forced Air
Structure and exterior
- Year built:2001
- Building area:1,400 sq. ft.
- Lot area:0.2 Acres
Schools
- High school:Avon High School
Utilities
- Water:Public Water
Finances and disclosures
- Price:$273,000
- Price per sq. ft.:$195
New listings near 10178 Cornith Way
- New
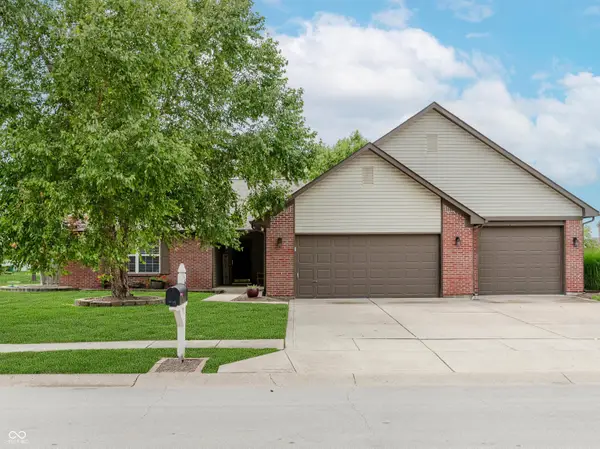 $330,000Active3 beds 2 baths1,400 sq. ft.
$330,000Active3 beds 2 baths1,400 sq. ft.642 Port Drive, Avon, IN 46123
MLS# 22056661Listed by: UNITED REAL ESTATE INDPLS - New
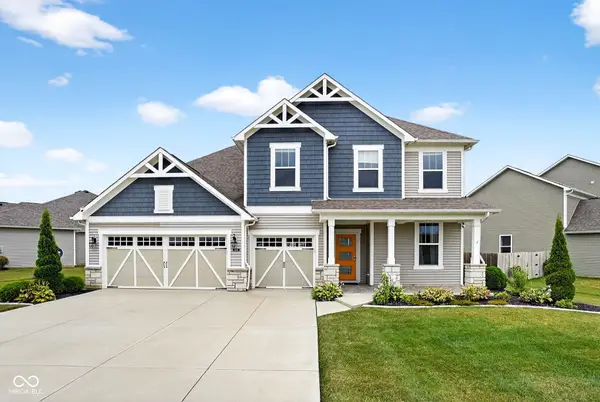 $524,900Active5 beds 3 baths3,237 sq. ft.
$524,900Active5 beds 3 baths3,237 sq. ft.1081 Park Court, Avon, IN 46123
MLS# 22056695Listed by: EXP REALTY, LLC - New
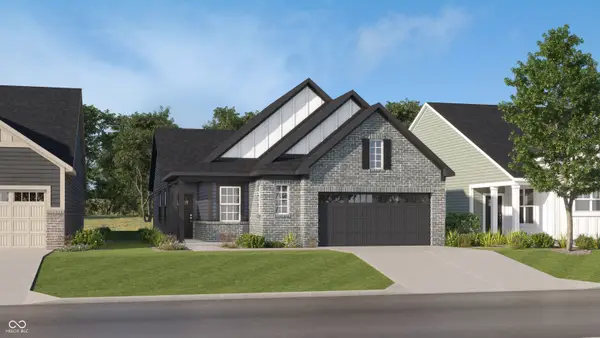 $399,000Active3 beds 2 baths1,576 sq. ft.
$399,000Active3 beds 2 baths1,576 sq. ft.5363 Foxley Park Lane, Avon, IN 46123
MLS# 22056448Listed by: COMPASS INDIANA, LLC 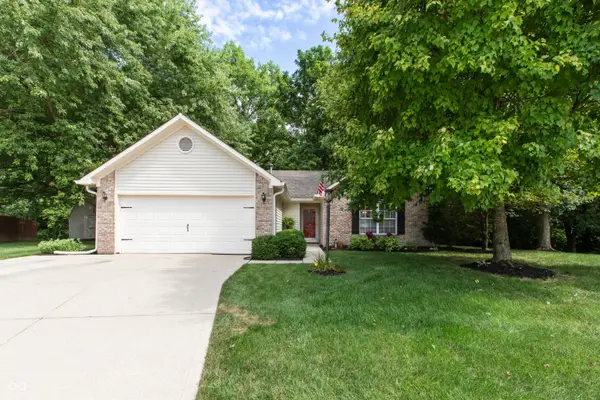 $285,000Pending3 beds 2 baths1,314 sq. ft.
$285,000Pending3 beds 2 baths1,314 sq. ft.6485 Barberry Drive, Avon, IN 46123
MLS# 22055957Listed by: RE/MAX CENTERSTONE- New
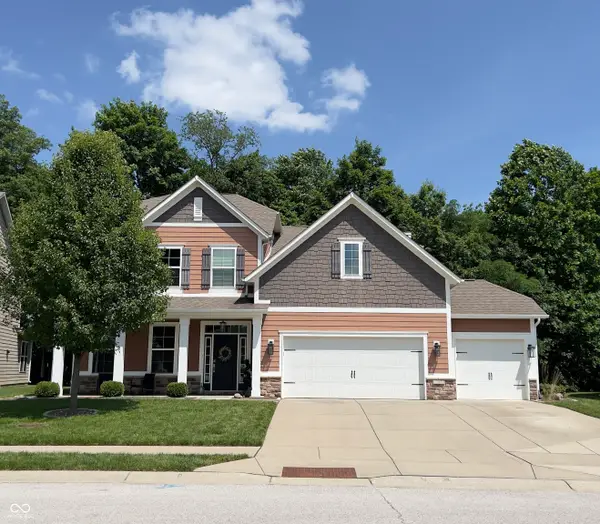 $460,000Active4 beds 3 baths3,432 sq. ft.
$460,000Active4 beds 3 baths3,432 sq. ft.737 Bracknell Drive, Avon, IN 46123
MLS# 22043578Listed by: EXP REALTY, LLC - New
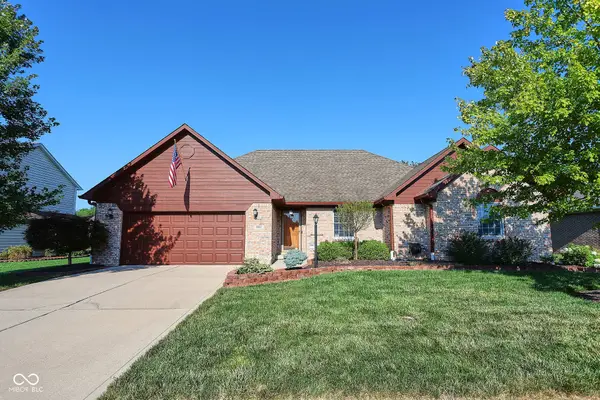 $360,000Active3 beds 2 baths1,781 sq. ft.
$360,000Active3 beds 2 baths1,781 sq. ft.662 Harvest Ridge Drive, Avon, IN 46123
MLS# 22055775Listed by: HEROES PROPERTY GROUP - New
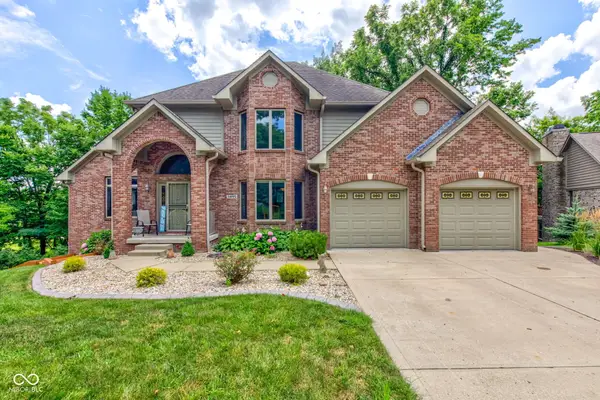 $585,000Active4 beds 4 baths3,626 sq. ft.
$585,000Active4 beds 4 baths3,626 sq. ft.5895 Annanhill Court, Avon, IN 46123
MLS# 22055879Listed by: BLUPRINT REAL ESTATE GROUP - Open Sun, 12 to 2pmNew
 $340,000Active3 beds 3 baths2,092 sq. ft.
$340,000Active3 beds 3 baths2,092 sq. ft.486 Hyannis Drive, Avon, IN 46123
MLS# 22054758Listed by: F.C. TUCKER COMPANY - New
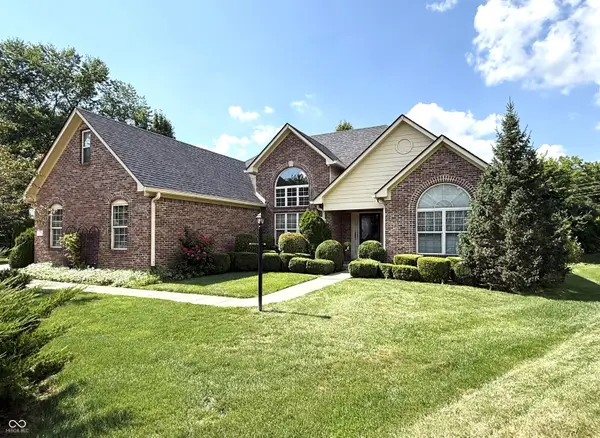 $390,000Active3 beds 2 baths1,986 sq. ft.
$390,000Active3 beds 2 baths1,986 sq. ft.7312 Apple Cross Circle, Avon, IN 46123
MLS# 22055779Listed by: RE/MAX CENTERSTONE - New
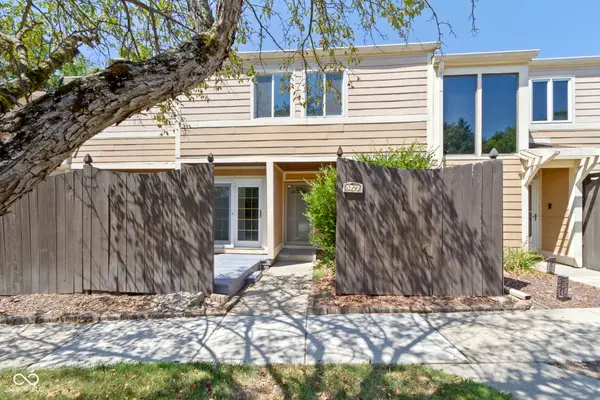 $215,900Active3 beds 3 baths2,170 sq. ft.
$215,900Active3 beds 3 baths2,170 sq. ft.5177 Fairway Drive, Avon, IN 46123
MLS# 22053435Listed by: LIBERTY REAL ESTATE, LLC.

