1140 Scarlet Quarry Circle, Avon, IN 46123
Local realty services provided by:Better Homes and Gardens Real Estate Gold Key
Listed by: katrina matheis
Office: amr real estate, llc.
MLS#:22006777
Source:IN_MIBOR
Price summary
- Price:$329,900
- Price per sq. ft.:$164.62
About this home
Welcome to this beautifully maintained home in the heart of Avon, Indiana! This charming property boasts a brand-new HVAC system installed in 2024 for year-round comfort, a water softener (2018), and appliances that are all 3 to 5 years old, ensuring modern convenience. One of the standout features of this home is the newly updated primary suite, offering a relaxing and stylish retreat with contemporary finishes. Step outside to the fully fenced-in backyard, perfect for pets, children, and outdoor gatherings, offering both privacy and security. Located in a sought-after neighborhood, this home connects to the Avon Neighborhood Trails and the popular B&O Trail, making it an ideal spot for nature lovers and fitness enthusiasts. The neighborhood's HOA provides top-tier amenities, including a community pool, pool pavilion with restrooms, playground, as well as snow removal and trash removal services. This home is the perfect blend of comfort, style, and community! Don't miss your chance to make it your own!
Contact an agent
Home facts
- Year built:2003
- Listing ID #:22006777
- Added:490 day(s) ago
- Updated:February 12, 2026 at 06:28 PM
Rooms and interior
- Bedrooms:3
- Total bathrooms:3
- Full bathrooms:2
- Half bathrooms:1
- Living area:2,004 sq. ft.
Heating and cooling
- Cooling:Central Electric
- Heating:Forced Air, Gas
Structure and exterior
- Year built:2003
- Building area:2,004 sq. ft.
- Lot area:0.28 Acres
Utilities
- Water:City/Municipal
Finances and disclosures
- Price:$329,900
- Price per sq. ft.:$164.62
New listings near 1140 Scarlet Quarry Circle
- Open Sat, 11am to 1pmNew
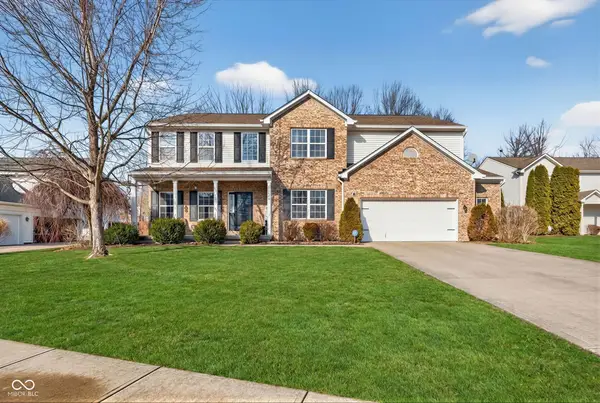 $435,000Active5 beds 3 baths3,321 sq. ft.
$435,000Active5 beds 3 baths3,321 sq. ft.6678 Avalon Boulevard, Avon, IN 46123
MLS# 22083625Listed by: CENTURY 21 SCHEETZ - New
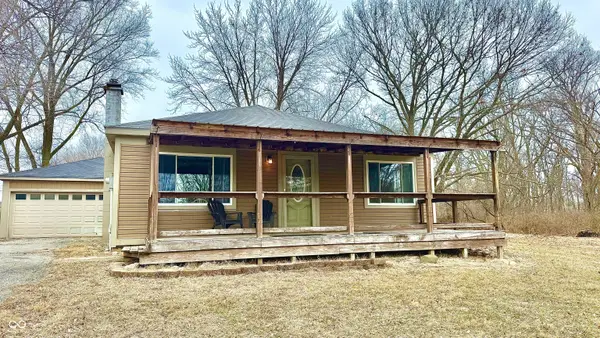 $275,000Active2 beds 2 baths1,284 sq. ft.
$275,000Active2 beds 2 baths1,284 sq. ft.6754 E County Road 150 S, Avon, IN 46123
MLS# 22080528Listed by: EXP REALTY, LLC - New
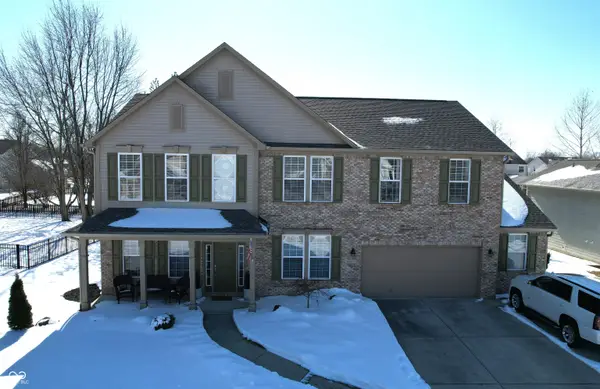 $455,000Active5 beds 3 baths3,153 sq. ft.
$455,000Active5 beds 3 baths3,153 sq. ft.6883 Roundrock Court, Avon, IN 46123
MLS# 22083494Listed by: F.C. TUCKER WEST CENTRAL - New
 $219,900Active2 beds 2 baths1,596 sq. ft.
$219,900Active2 beds 2 baths1,596 sq. ft.148 Sugarwood Lane, Avon, IN 46123
MLS# 22083460Listed by: KELLER WILLIAMS INDY METRO S - New
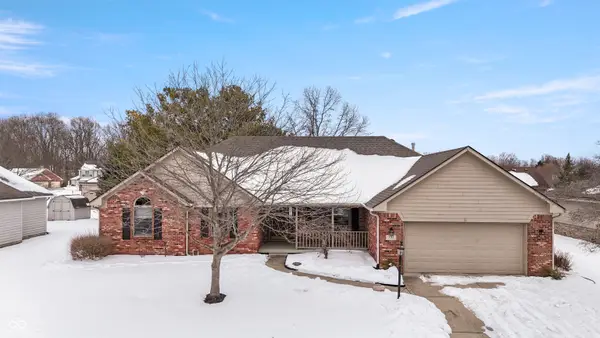 $372,500Active3 beds 3 baths2,022 sq. ft.
$372,500Active3 beds 3 baths2,022 sq. ft.767 Harvest Ridge Drive, Avon, IN 46123
MLS# 22083394Listed by: F.C. TUCKER COMPANY - Open Sat, 1 to 3pmNew
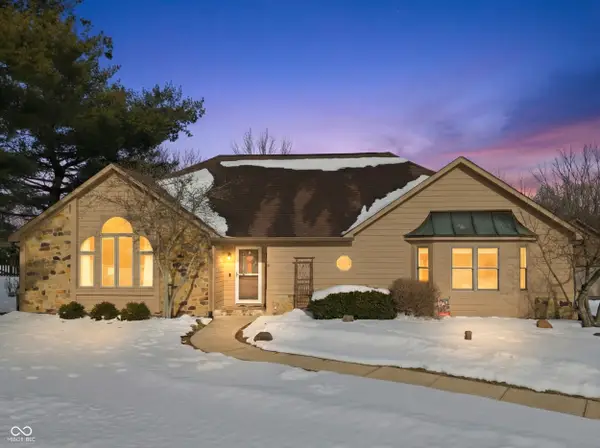 $598,000Active4 beds 2 baths2,638 sq. ft.
$598,000Active4 beds 2 baths2,638 sq. ft.7920 Amsterdam Court, Avon, IN 46123
MLS# 22083177Listed by: FERRIS PROPERTY GROUP - New
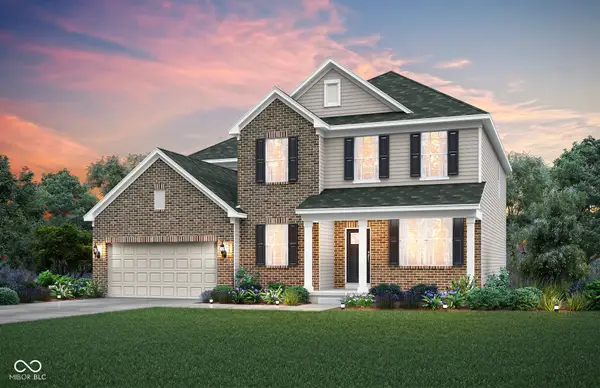 $519,900Active5 beds 3 baths3,321 sq. ft.
$519,900Active5 beds 3 baths3,321 sq. ft.890 Rivendell Drive, Avon, IN 46123
MLS# 22083372Listed by: PULTE REALTY OF INDIANA, LLC - New
 $460,000Active4 beds 4 baths3,996 sq. ft.
$460,000Active4 beds 4 baths3,996 sq. ft.2131 Foxglove Drive, Plainfield, IN 46168
MLS# 22083291Listed by: OPENDOOR BROKERAGE LLC - Open Fri, 8am to 7pmNew
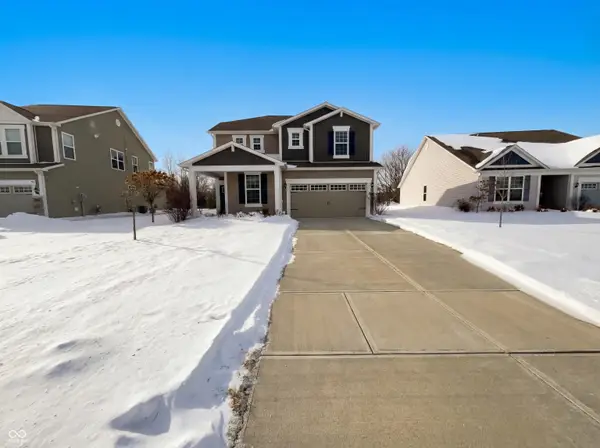 $400,000Active4 beds 3 baths2,728 sq. ft.
$400,000Active4 beds 3 baths2,728 sq. ft.1244 Sunset Boulevard, Avon, IN 46123
MLS# 22083261Listed by: OPENDOOR BROKERAGE LLC - New
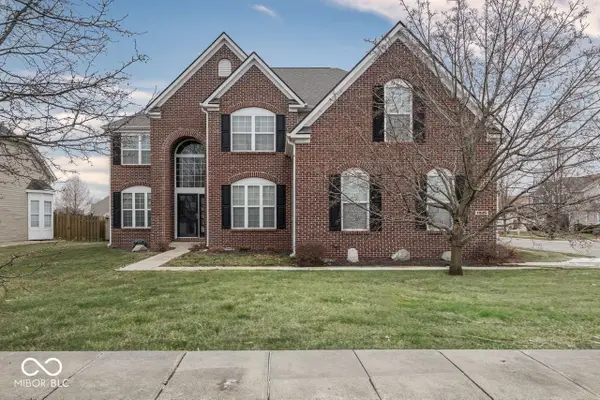 $500,000Active4 beds 4 baths4,164 sq. ft.
$500,000Active4 beds 4 baths4,164 sq. ft.1826 Ballyganner Drive, Avon, IN 46123
MLS# 22081614Listed by: KELLER WILLIAMS INDY METRO NE

