1450 Turfway Court, Avon, IN 46123
Local realty services provided by:Better Homes and Gardens Real Estate Gold Key
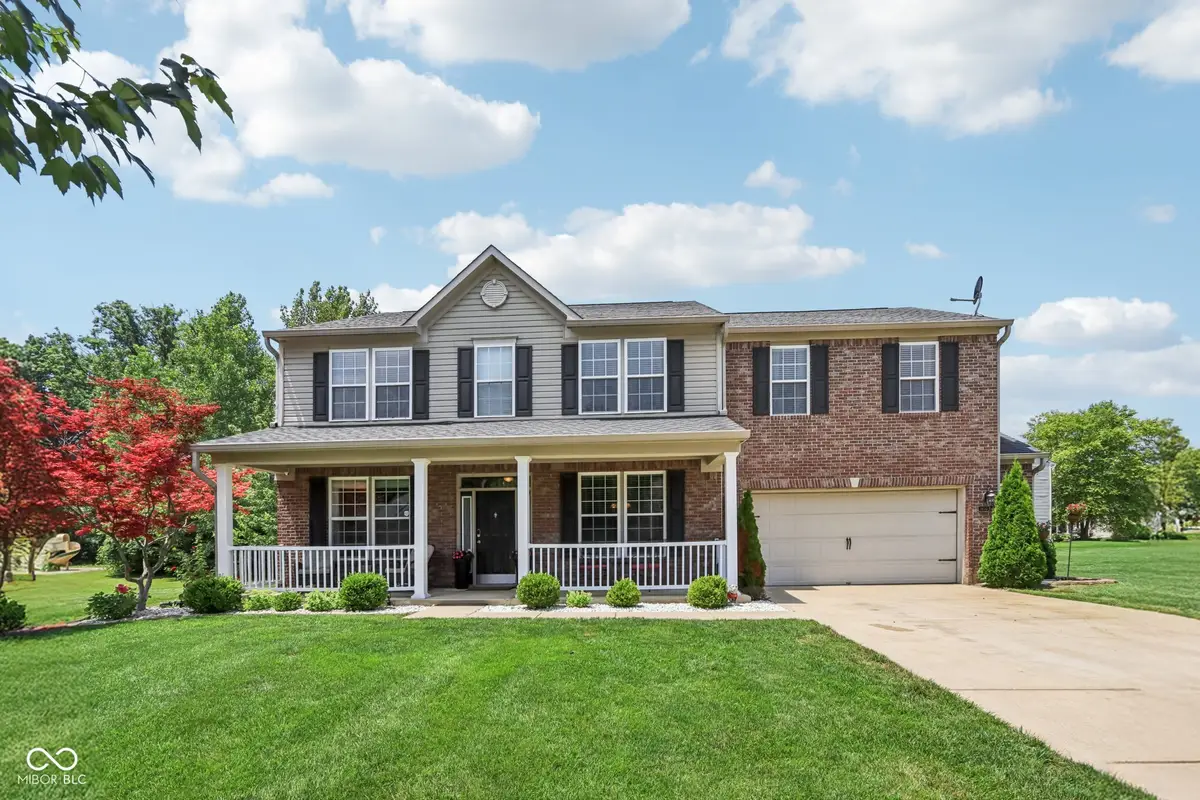
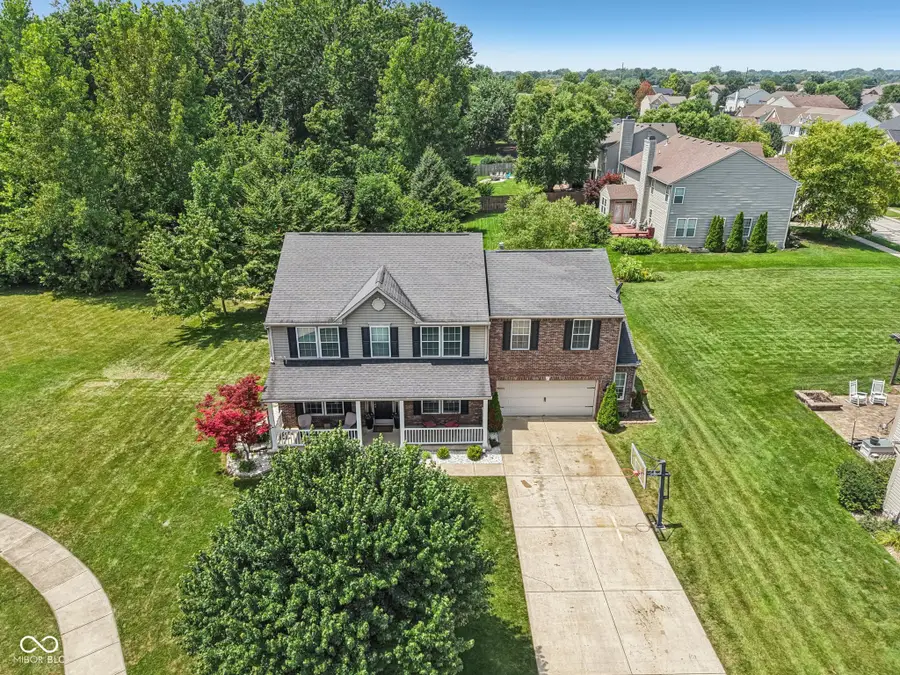

Listed by:dawna ridgeway
Office:highgarden real estate
MLS#:22051789
Source:IN_MIBOR
Price summary
- Price:$385,000
- Price per sq. ft.:$130.07
About this home
On a quiet cul-de-sac in sought after Lexington Woods, 1450 Turfway Ct offers the perfect blend of comfort, space, and style. This well-maintained two-story home features 4 bedrooms, 2.5 baths, and nearly 3,000 square feet of living space on a generous .29 acre lot. Step inside to discover an inviting open floor plan with vinyl plank flooring throughout the main living area, ideal for both entertaining and everyday living. The heart of the home is the spacious kitchen, complete with stainless steel appliances with new refrigerator, backsplash, and ample prep space. Cozy up in the living room with the gas fireplace, the perfect spot to unwind at the end of the day. Upstairs, the primary suite is a true retreat, boasting a spa like ensuite with a double vanity, walk-in shower, heated floors, and a luxurious jetted tub for ultimate relaxation. A dedicated laundry room upstairs, loft, and a study downstairs makes this a home a thoughtful layout making daily routines a breeze. Enjoy the outdoors year-round with a welcoming front porch and a back patio-plenty of options for lounging, entertaining, or grilling with ease thanks to the dedicated gas line for your grill, all while enjoying a lush, green lawn with the irrigation system and the added convenience of a garage bump-out for extra storage or workspace. Great location with nearby playground and pool! Major updates include a new HVAC system and water softener, both just under 2 years old-offering peace of mind and energy efficiency!
Contact an agent
Home facts
- Year built:2005
- Listing Id #:22051789
- Added:14 day(s) ago
- Updated:August 10, 2025 at 03:06 PM
Rooms and interior
- Bedrooms:4
- Total bathrooms:3
- Full bathrooms:2
- Half bathrooms:1
- Living area:2,960 sq. ft.
Heating and cooling
- Cooling:Central Electric
- Heating:Forced Air
Structure and exterior
- Year built:2005
- Building area:2,960 sq. ft.
- Lot area:0.29 Acres
Utilities
- Water:Public Water
Finances and disclosures
- Price:$385,000
- Price per sq. ft.:$130.07
New listings near 1450 Turfway Court
- New
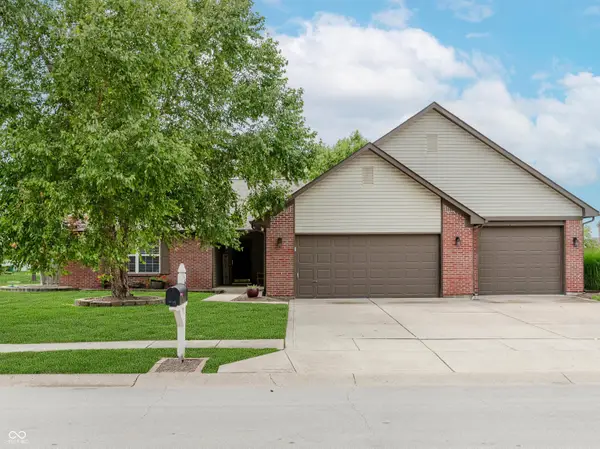 $330,000Active3 beds 2 baths1,400 sq. ft.
$330,000Active3 beds 2 baths1,400 sq. ft.642 Port Drive, Avon, IN 46123
MLS# 22056661Listed by: UNITED REAL ESTATE INDPLS - Open Sat, 11am to 1pmNew
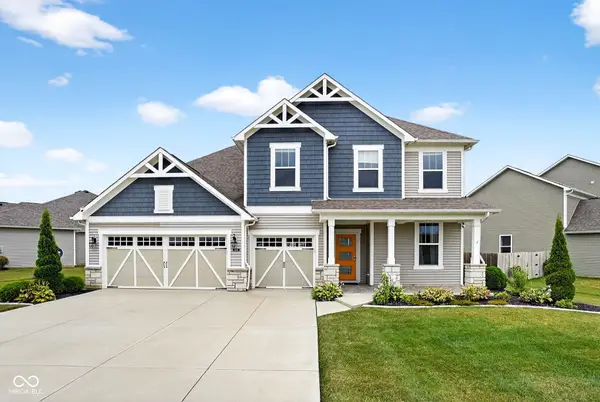 $524,900Active5 beds 3 baths3,237 sq. ft.
$524,900Active5 beds 3 baths3,237 sq. ft.1081 Park Court, Avon, IN 46123
MLS# 22056695Listed by: EXP REALTY, LLC - New
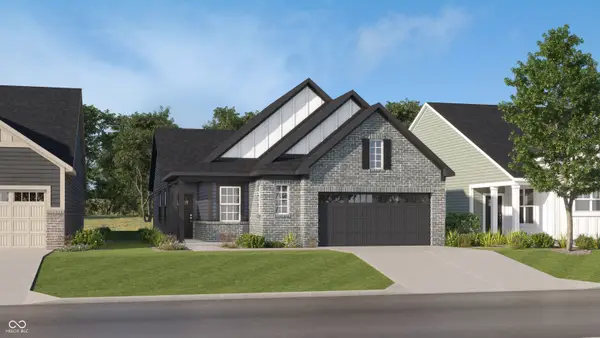 $399,000Active3 beds 2 baths1,576 sq. ft.
$399,000Active3 beds 2 baths1,576 sq. ft.5363 Foxley Park Lane, Avon, IN 46123
MLS# 22056448Listed by: COMPASS INDIANA, LLC 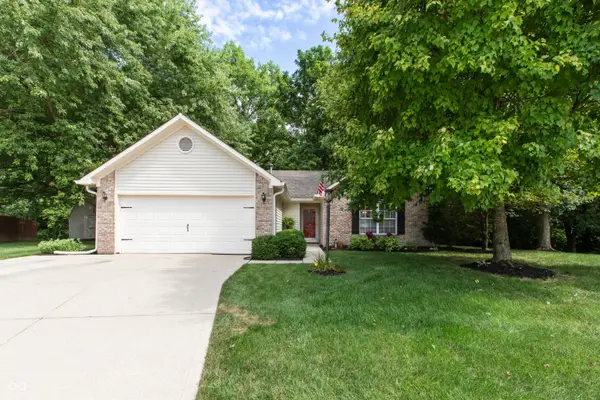 $285,000Pending3 beds 2 baths1,314 sq. ft.
$285,000Pending3 beds 2 baths1,314 sq. ft.6485 Barberry Drive, Avon, IN 46123
MLS# 22055957Listed by: RE/MAX CENTERSTONE- New
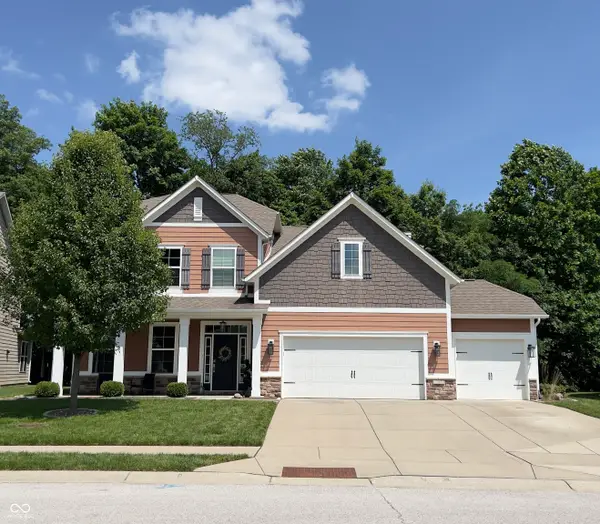 $460,000Active4 beds 3 baths3,432 sq. ft.
$460,000Active4 beds 3 baths3,432 sq. ft.737 Bracknell Drive, Avon, IN 46123
MLS# 22043578Listed by: EXP REALTY, LLC - New
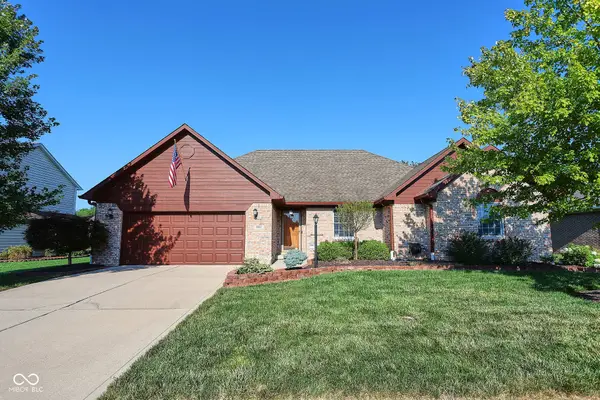 $360,000Active3 beds 2 baths1,781 sq. ft.
$360,000Active3 beds 2 baths1,781 sq. ft.662 Harvest Ridge Drive, Avon, IN 46123
MLS# 22055775Listed by: HEROES PROPERTY GROUP - New
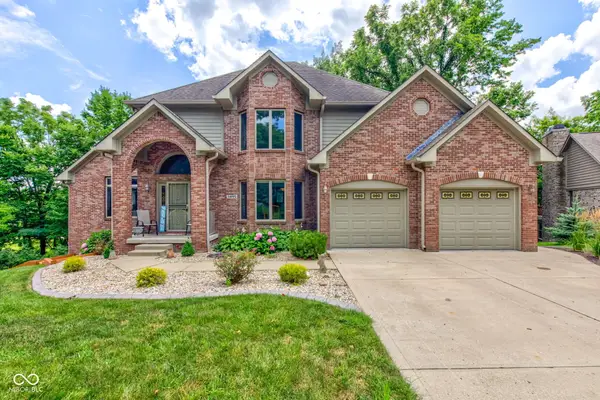 $585,000Active4 beds 4 baths3,626 sq. ft.
$585,000Active4 beds 4 baths3,626 sq. ft.5895 Annanhill Court, Avon, IN 46123
MLS# 22055879Listed by: BLUPRINT REAL ESTATE GROUP - Open Sun, 12 to 2pmNew
 $340,000Active3 beds 3 baths2,092 sq. ft.
$340,000Active3 beds 3 baths2,092 sq. ft.486 Hyannis Drive, Avon, IN 46123
MLS# 22054758Listed by: F.C. TUCKER COMPANY - New
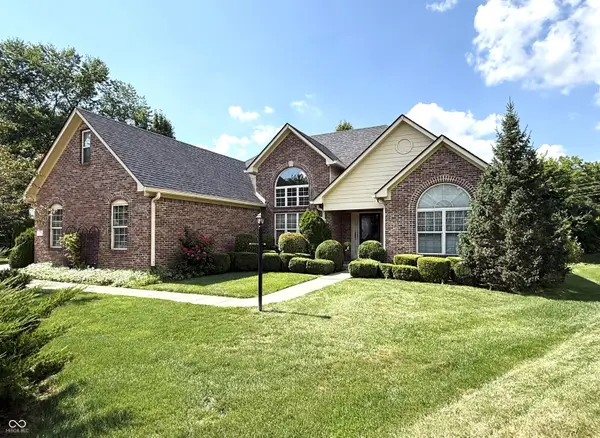 $390,000Active3 beds 2 baths1,986 sq. ft.
$390,000Active3 beds 2 baths1,986 sq. ft.7312 Apple Cross Circle, Avon, IN 46123
MLS# 22055779Listed by: RE/MAX CENTERSTONE - New
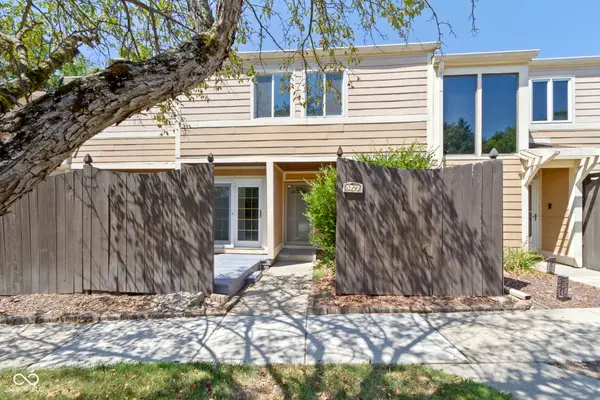 $215,900Active3 beds 3 baths2,170 sq. ft.
$215,900Active3 beds 3 baths2,170 sq. ft.5177 Fairway Drive, Avon, IN 46123
MLS# 22053435Listed by: LIBERTY REAL ESTATE, LLC.

