1906 Doncaster Drive, Avon, IN 46123
Local realty services provided by:Better Homes and Gardens Real Estate Gold Key
1906 Doncaster Drive,Avon, IN 46123
$455,000
- 4 Beds
- 3 Baths
- 3,524 sq. ft.
- Single family
- Active
Listed by: wendy gillespie
Office: f.c. tucker company
MLS#:22065535
Source:IN_MIBOR
Price summary
- Price:$455,000
- Price per sq. ft.:$129.11
About this home
Discover this exceptional 4-bedroom, 3-bath home where thoughtful design, modern comfort, and timeless style come together beautifully. From the welcoming front porch to the spacious interior, every inch of this home has been crafted to enhance both everyday living and entertaining. Inside, you'll find a formal dining room perfect for gatherings, along with a main-level office conveniently located next to a full bath-ideal for guests or a private workspace. Upstairs, a generous loft provides flexible space that can easily serve as a playroom, media area, or additional office. At the center of the home, the inviting great room features a cozy gas fireplace and flows seamlessly into a sunny breakfast nook and a stunning kitchen. The kitchen truly shines with its large center island, quartz countertops, and staggered cabinetry with crown molding-a combination that's both functional and elegant, whether you're preparing dinner or hosting friends. Retreat upstairs to the luxurious primary suite, designed for relaxation. The ensuite bath offers dual sinks, a garden tub, a separate tiled shower, a private commode, and two spacious walk-in closets. The additional bedrooms are comfortably sized, giving everyone their own personal space. Step outside to enjoy the fully fenced backyard, perfect for entertaining or play. The expansive deck includes a built-in grilling station equipped with a gas grill and Big Green Egg, along with a Recreation Unlimited playset and trampoline for endless outdoor fun. Additional standout features include a heated and air-conditioned two-car garage with a 4-foot extension, ensuring comfort and functionality year-round. The home also includes America's Smart Home technology, giving you the ability to manage key systems conveniently from your smart device-whether you're home or away. Blending elegance, convenience, and a true sense of home, this property offers everything you've been looking for. Don't miss the chance to make it yours!
Contact an agent
Home facts
- Year built:2020
- Listing ID #:22065535
- Added:95 day(s) ago
- Updated:January 07, 2026 at 04:40 PM
Rooms and interior
- Bedrooms:4
- Total bathrooms:3
- Full bathrooms:3
- Living area:3,524 sq. ft.
Heating and cooling
- Cooling:Central Electric
- Heating:Forced Air
Structure and exterior
- Year built:2020
- Building area:3,524 sq. ft.
- Lot area:0.26 Acres
Schools
- High school:Avon High School
- Middle school:Avon Middle School North
- Elementary school:Maple Elementary School
Utilities
- Water:Public Water
Finances and disclosures
- Price:$455,000
- Price per sq. ft.:$129.11
New listings near 1906 Doncaster Drive
- New
 $239,000Active3 beds 3 baths2,700 sq. ft.
$239,000Active3 beds 3 baths2,700 sq. ft.5181 Fairway Drive, Avon, IN 46123
MLS# 22078547Listed by: KELLER WILLIAMS INDY METRO S - New
 $321,888Active3 beds 2 baths1,947 sq. ft.
$321,888Active3 beds 2 baths1,947 sq. ft.Address Withheld By Seller, Avon, IN 46123
MLS# 22078663Listed by: REMARKETABLE, LLC 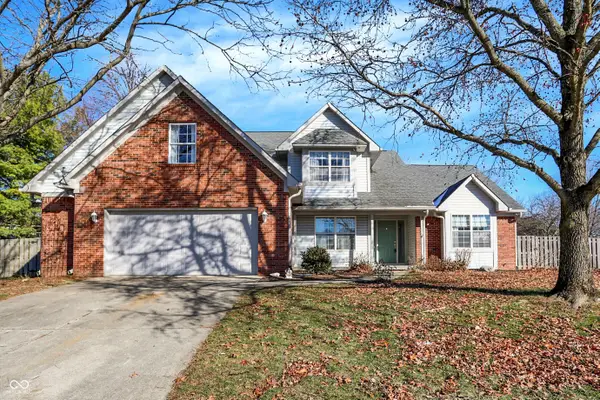 $330,000Pending4 beds 3 baths2,592 sq. ft.
$330,000Pending4 beds 3 baths2,592 sq. ft.1498 Macintosh Court, Avon, IN 46123
MLS# 22070660Listed by: CENTURY 21 SCHEETZ- New
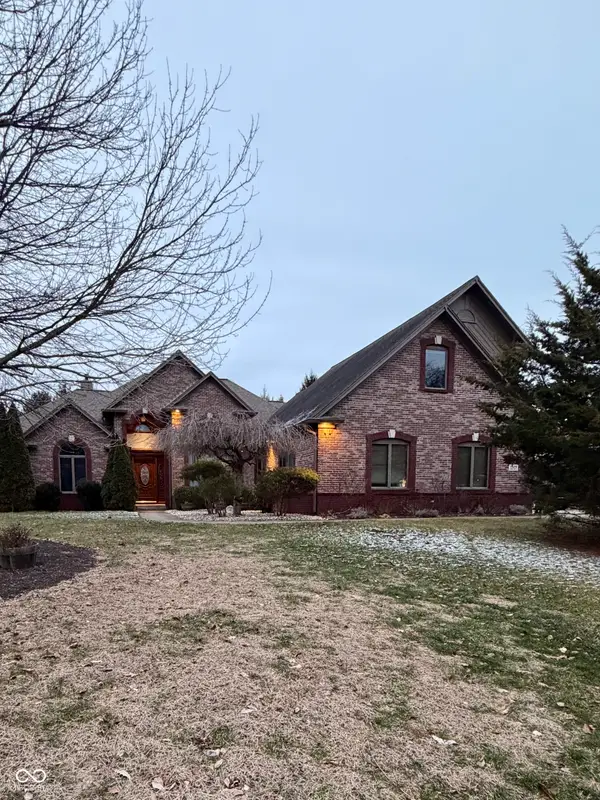 $543,000Active5 beds 4 baths3,684 sq. ft.
$543,000Active5 beds 4 baths3,684 sq. ft.1929 Willow Bend Court, Avon, IN 46123
MLS# 22078190Listed by: RE/MAX CENTERSTONE - New
 $360,000Active3 beds 3 baths1,713 sq. ft.
$360,000Active3 beds 3 baths1,713 sq. ft.1893 Osman Drive, Avon, IN 46123
MLS# 22077772Listed by: EVER REAL ESTATE, LLC - Open Sat, 11am to 2pmNew
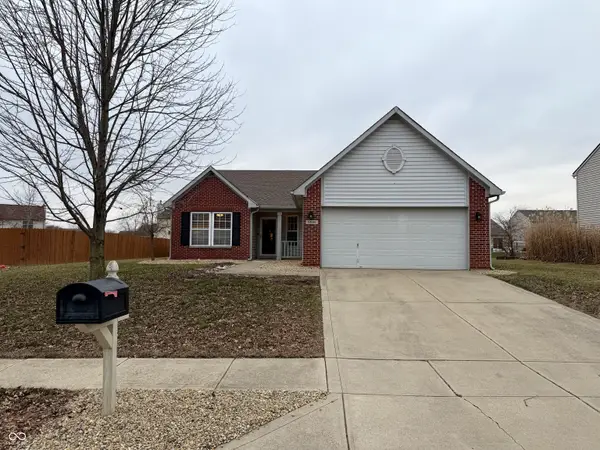 $309,900Active3 beds 2 baths1,704 sq. ft.
$309,900Active3 beds 2 baths1,704 sq. ft.8566 Captain Drive, Avon, IN 46123
MLS# 22078144Listed by: J. GREG ALLEN & ASSOC., INC. - New
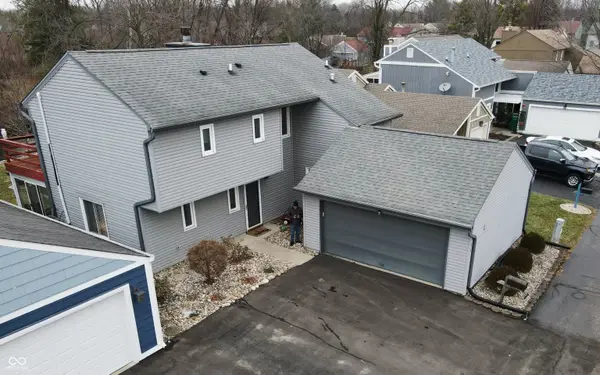 $275,000Active2 beds 2 baths1,494 sq. ft.
$275,000Active2 beds 2 baths1,494 sq. ft.876 Woodcross Court, Avon, IN 46123
MLS# 22078165Listed by: PRITCHETT PROPERTY GROUP LLC  $619,778Pending4 beds 3 baths2,636 sq. ft.
$619,778Pending4 beds 3 baths2,636 sq. ft.6958 Renoir Way, Avon, IN 46123
MLS# 22078044Listed by: HMS REAL ESTATE, LLC $449,995Active4 beds 3 baths2,330 sq. ft.
$449,995Active4 beds 3 baths2,330 sq. ft.6325 Canak Drive, Avon, IN 46123
MLS# 22077707Listed by: HSI COMMERCIAL & RESIDENTIAL GROUP, INC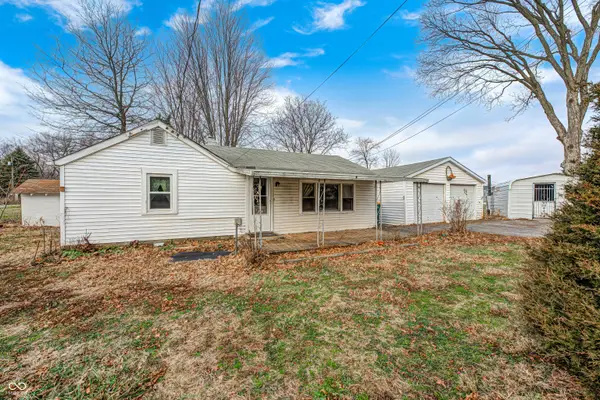 $250,000Active2 beds 1 baths848 sq. ft.
$250,000Active2 beds 1 baths848 sq. ft.1734 S County Road 1050 E, Indianapolis, IN 46231
MLS# 22077760Listed by: CURB APPEAL REALTY, LLC
