1951 Tawney Lane, Avon, IN 46123
Local realty services provided by:Better Homes and Gardens Real Estate Gold Key
1951 Tawney Lane,Avon, IN 46123
$327,900
- 3 Beds
- 3 Baths
- - sq. ft.
- Single family
- Sold
Listed by:morgan lathery
Office:keller williams indy metro s
MLS#:22062337
Source:IN_MIBOR
Sorry, we are unable to map this address
Price summary
- Price:$327,900
About this home
Must see to appreciate this wonderfully maintained one owner Avon home with numerous updates. Furnace and A/C less than a year old. Water heater replaced three years ago. Remodeled kitchen with white cabinetry, large center island, solid surface countertops, SS appliances, and tiled backsplash. Fresh interior paint, new carpet upstairs, LVP on main level, custom window shutters, light fixtures, and ceiling fans. Home office with French doors. Great room with wood burning fireplace perfect for the upcoming cooler weather. Upstairs are 3 bedrooms, all with walk in closets and ceiling fans. Spacious loft is a great space, or could easily be converted to a 4th bedroom if needed. Backyard has a large stamped concrete patio, room for a firepit and furniture. Privacy fence, mini barn, mature landscaping, and a spot for a garden round out the backyard features.
Contact an agent
Home facts
- Year built:2002
- Listing ID #:22062337
- Added:48 day(s) ago
- Updated:October 30, 2025 at 09:42 PM
Rooms and interior
- Bedrooms:3
- Total bathrooms:3
- Full bathrooms:2
- Half bathrooms:1
Heating and cooling
- Cooling:Central Electric
- Heating:Forced Air, Heat Pump
Structure and exterior
- Year built:2002
Utilities
- Water:Public Water
Finances and disclosures
- Price:$327,900
New listings near 1951 Tawney Lane
- New
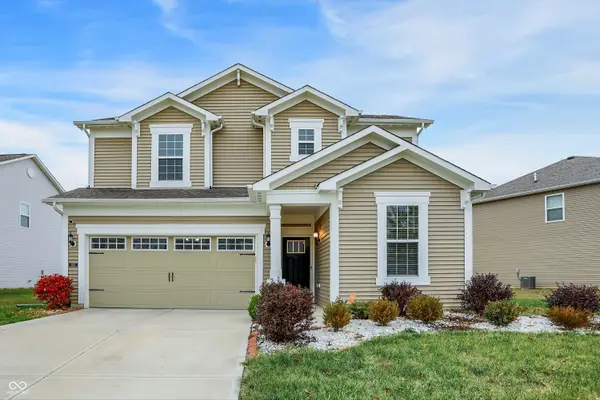 $379,000Active3 beds 3 baths2,443 sq. ft.
$379,000Active3 beds 3 baths2,443 sq. ft.1302 Sunset Boulevard, Avon, IN 46123
MLS# 22066997Listed by: REDFIN CORPORATION - New
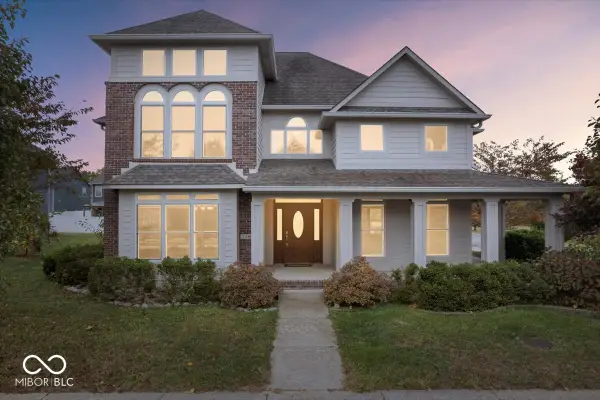 $520,000Active4 beds 4 baths3,705 sq. ft.
$520,000Active4 beds 4 baths3,705 sq. ft.7189 Lockford N, Avon, IN 46123
MLS# 22070348Listed by: EBEYER REALTY, LLC - New
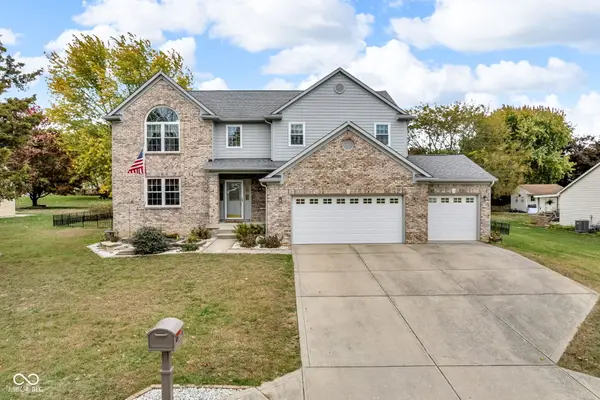 $447,000Active4 beds 3 baths3,737 sq. ft.
$447,000Active4 beds 3 baths3,737 sq. ft.6820 Loretta Court, Avon, IN 46123
MLS# 22070627Listed by: BLU NEST REALTY - New
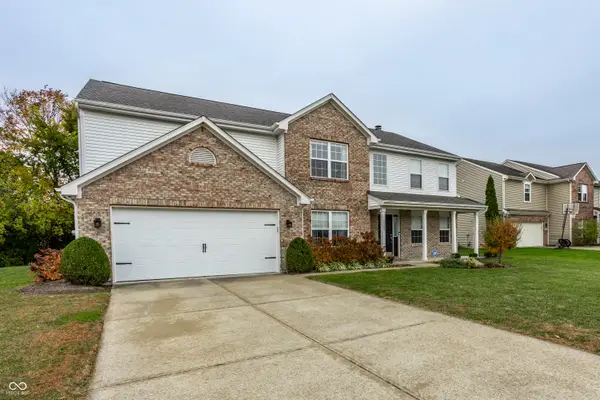 $410,000Active5 beds 3 baths3,321 sq. ft.
$410,000Active5 beds 3 baths3,321 sq. ft.6589 Avalon Boulevard, Avon, IN 46123
MLS# 22070679Listed by: F.C. TUCKER COMPANY - New
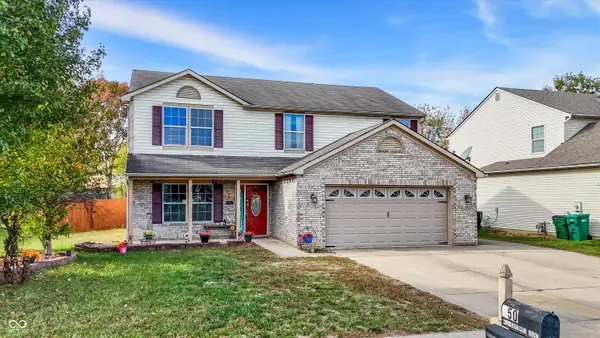 $350,000Active4 beds 3 baths2,074 sq. ft.
$350,000Active4 beds 3 baths2,074 sq. ft.950 Weeping Way Lane, Avon, IN 46123
MLS# 22070715Listed by: MARK DIETEL REALTY, LLC - New
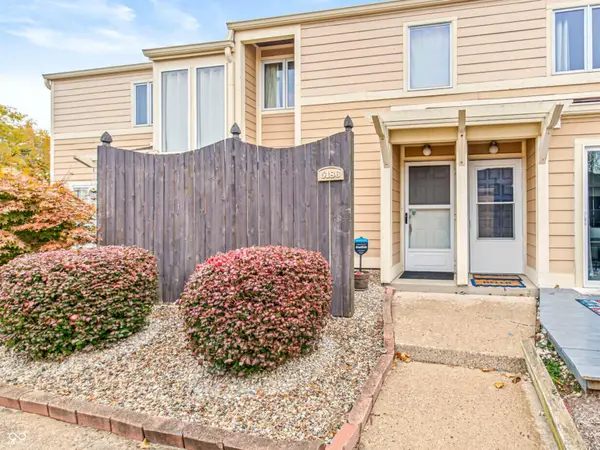 $165,000Active2 beds 2 baths1,244 sq. ft.
$165,000Active2 beds 2 baths1,244 sq. ft.5186 Fairway Drive #34/2, Avon, IN 46123
MLS# 22070845Listed by: RE/MAX ADVANCED REALTY - New
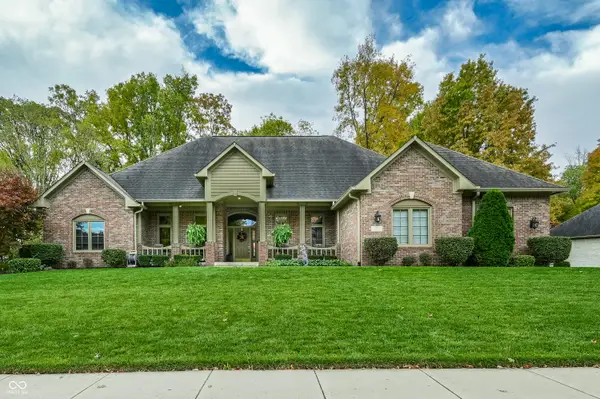 $639,900Active4 beds 4 baths4,200 sq. ft.
$639,900Active4 beds 4 baths4,200 sq. ft.7567 Meadow Violet Court, Avon, IN 46123
MLS# 22067181Listed by: F.C. TUCKER COMPANY - Open Sat, 12 to 2pmNew
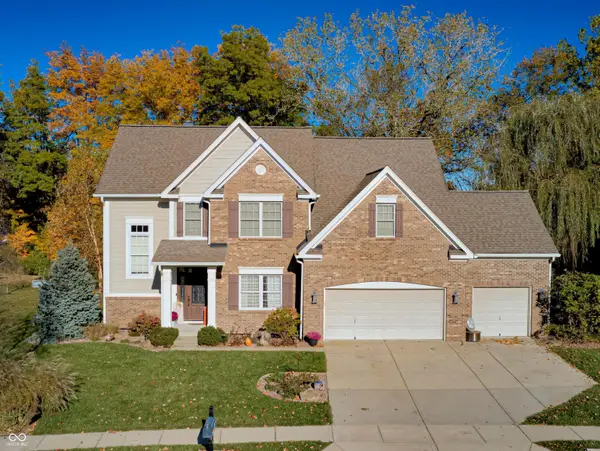 $474,900Active4 beds 3 baths3,388 sq. ft.
$474,900Active4 beds 3 baths3,388 sq. ft.6052 Pine Bluff Drive, Avon, IN 46123
MLS# 22070822Listed by: NEXTHOME CONNECTION - New
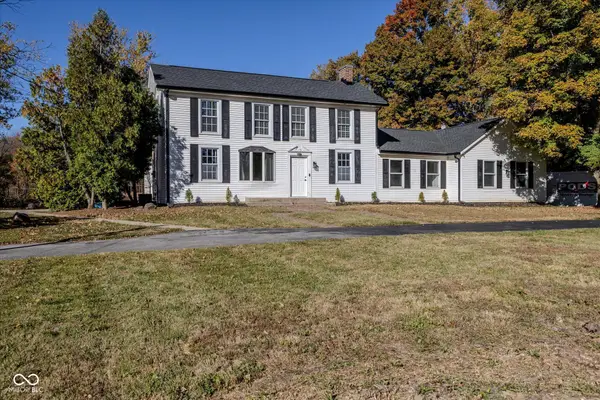 $525,000Active3 beds 3 baths3,863 sq. ft.
$525,000Active3 beds 3 baths3,863 sq. ft.2018 N County Road 425 E, Avon, IN 46123
MLS# 22069976Listed by: CENTURY 21 SCHEETZ - Open Sat, 12 to 4pmNew
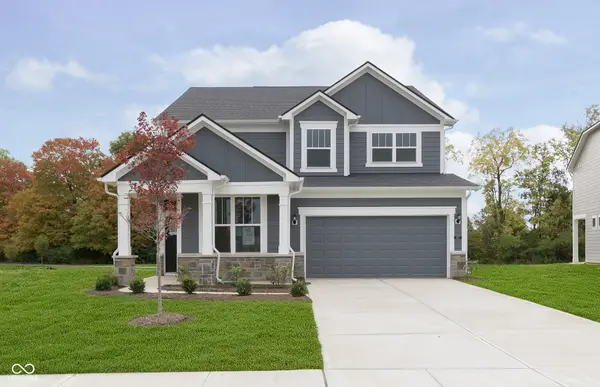 $444,900Active4 beds 3 baths2,743 sq. ft.
$444,900Active4 beds 3 baths2,743 sq. ft.547 Dalton Way, Avon, IN 46123
MLS# 22070759Listed by: PULTE REALTY OF INDIANA, LLC
