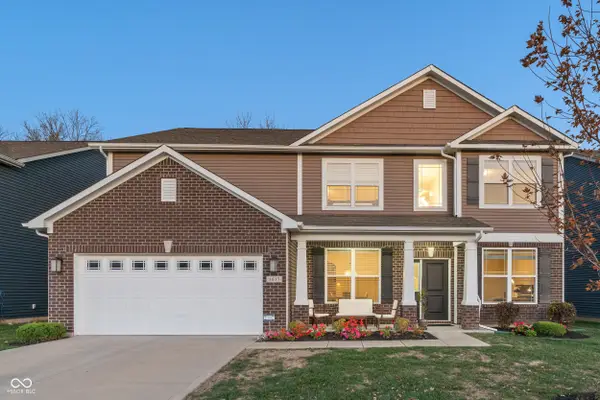4196 Parliament Way, Avon, IN 46123
Local realty services provided by:Better Homes and Gardens Real Estate Gold Key
4196 Parliament Way,Avon, IN 46123
$561,000
- 5 Beds
- 5 Baths
- 4,930 sq. ft.
- Single family
- Pending
Listed by: tony janko, toni eads
Office: janko realty group
MLS#:22030685
Source:IN_MIBOR
Price summary
- Price:$561,000
- Price per sq. ft.:$113.79
About this home
Prepare to be captivated by this exceptional and highly sought-after ranch-style home at 4196 Parliament Way, Avon. Offering a truly unique living experience, this sprawling residence boasts almost 5000 sqft (4930) of luxurious living space, including a coveted walk-out basement and a remarkable upstairs loft suite. Residents of this desirable community also enjoy access to a wonderful community pool! The main level welcomes you with an impressive open floorplan, highlighted by a large great room that seamlessly flows into the stunning kitchen. A chef's dream, the kitchen features abundant quartz countertops, sleek 42-inch cabinetry, double ovens, a gas cooktop, and a convenient butler's pantry area. Enjoy casual meals in the sunny breakfast nook, host elegant dinners in the adjacent dining area, or relax in the bright and airy sunroom. Retreat to the spacious master suite, complete with a spa-like bathroom offering double sinks, an oversized glass and tile shower, and a substantial walk-in closet. Ascend to the impressive upstairs loft, which overlooks the great room below. This private oasis includes its own comfortable bedroom and a full bathroom-perfect for guests or a secluded home office. The walk-out basement expands your living and entertaining options significantly. Discover multiple flexible living areas, a convenient wet bar for entertaining, a 5th bedroom with its own full bathroom, and an abundance of storage space. Unlike typical basements, the walk-out design ensures plenty of natural light and easy access to the outdoors. Enjoy outdoor living at its finest on the large deck just off the main level, offering serene views of the very private, tree-lined backyard. This exceptional home is nestled in the desirable Parks of Prestwick neighborhood and also includes a 3-car garage. Don't miss this rare opportunity to own a truly special property that offers the ease of ranch-style living with the added benefits of a walk-out basement and a private upstair
Contact an agent
Home facts
- Year built:2016
- Listing ID #:22030685
- Added:197 day(s) ago
- Updated:November 15, 2025 at 08:45 AM
Rooms and interior
- Bedrooms:5
- Total bathrooms:5
- Full bathrooms:4
- Half bathrooms:1
- Living area:4,930 sq. ft.
Heating and cooling
- Cooling:Central Electric
- Heating:Forced Air
Structure and exterior
- Year built:2016
- Building area:4,930 sq. ft.
- Lot area:0.25 Acres
Schools
- High school:Avon High School
Utilities
- Water:Public Water
Finances and disclosures
- Price:$561,000
- Price per sq. ft.:$113.79
New listings near 4196 Parliament Way
- New
 $525,000Active3 beds 3 baths3,828 sq. ft.
$525,000Active3 beds 3 baths3,828 sq. ft.6563 Kings Court, Avon, IN 46123
MLS# 22073337Listed by: PRITCHETT PROPERTY GROUP LLC - New
 $335,000Active3 beds 2 baths1,631 sq. ft.
$335,000Active3 beds 2 baths1,631 sq. ft.1426 Westwind Drive, Avon, IN 46123
MLS# 22073475Listed by: F.C. TUCKER COMPANY - New
 $350,000Active4 beds 3 baths2,987 sq. ft.
$350,000Active4 beds 3 baths2,987 sq. ft.7208 Euliss Court, Avon, IN 46123
MLS# 22073301Listed by: CARPENTER, REALTORS - New
 $350,000Active4 beds 3 baths2,494 sq. ft.
$350,000Active4 beds 3 baths2,494 sq. ft.414 Winterwood Drive, Avon, IN 46123
MLS# 22073343Listed by: REAL ESTATE CONNECT, LLC - New
 $299,999Active3 beds 2 baths1,618 sq. ft.
$299,999Active3 beds 2 baths1,618 sq. ft.1786 Archbury Drive, Avon, IN 46123
MLS# 22073331Listed by: FOX HAVEN REALTY, LLC - Open Sun, 1 to 3pmNew
 $325,000Active2 beds 2 baths1,503 sq. ft.
$325,000Active2 beds 2 baths1,503 sq. ft.4214 Galena Drive, Avon, IN 46123
MLS# 22073051Listed by: JANKO REALTY GROUP - New
 $520,000Active5 beds 4 baths3,174 sq. ft.
$520,000Active5 beds 4 baths3,174 sq. ft.1063 Bellwood Boulevard, Avon, IN 46123
MLS# 22072926Listed by: F.C. TUCKER COMPANY - Open Sun, 1 to 3pmNew
 $335,000Active3 beds 3 baths1,982 sq. ft.
$335,000Active3 beds 3 baths1,982 sq. ft.2406 Boneset Drive, Plainfield, IN 46168
MLS# 22073062Listed by: CENTURY 21 SCHEETZ - New
 $405,000Active4 beds 3 baths3,586 sq. ft.
$405,000Active4 beds 3 baths3,586 sq. ft.1617 Wedgewood Place, Avon, IN 46123
MLS# 22072643Listed by: F.C. TUCKER COMPANY - Open Sat, 2 to 4pmNew
 $625,000Active4 beds 3 baths2,600 sq. ft.
$625,000Active4 beds 3 baths2,600 sq. ft.6903 Oakdale Ln, Avon, IN 46123
MLS# 22071616Listed by: KELLER WILLIAMS INDY METRO NE
