4498 Nottinghill Drive, Avon, IN 46123
Local realty services provided by:Better Homes and Gardens Real Estate Gold Key
4498 Nottinghill Drive,Avon, IN 46123
$565,000
- 3 Beds
- 3 Baths
- 4,480 sq. ft.
- Single family
- Pending
Listed by:nicholas laviolette
Office:compass indiana, llc.
MLS#:22056802
Source:IN_MIBOR
Price summary
- Price:$565,000
- Price per sq. ft.:$126.12
About this home
Tucked in a SPECIAL section of Parks At Prestwick, Nottinghill Dr. is home to a few very special easy-living RANCH homes. As the FORMER MODEL HOME this one is a jewel to be cherished. Main level living is designed using OPEN LIVING blended with SPECIAL such as PANELED DEN, SUN ROOM, OPEN KITCHEN, both BREAKFAST & FORMAL DINING, and much more. Be delighted with an abundance of windows providing SUN FILLED LIVING spaces - all overlooking WOODED PRIVACY - and TRIM DETAILING through-out. Generous great room features a centerpiece FIREPLACE flanked by FLOOR TO CEILING CUSTOM BUILT-INS. The home has been FRESHLY PAINTED, NEW CARPET installed, plus beautiful HARDWOODS make this MOVE-IN READY. The MAIN LEVEL PRIMARY offers elevated living with special ceiling detail, window wall, and space for the largest furniture. Attached bath has his/her vanities, soak tub + walk-in shower, and XL walk-in closet. AMAZING LOWER LEVEL has it all. Recreation area features a PUB-STYLE WET BAR with all the amenities, poker/game nook, billiards, adjoining a large family room with CUSTOM BUILT-INS, full bath and guest bedroom. ROOF NEW in last year. Be amazed by the SUPER-SIZED STORAGE area ready for storage or a multitude of other uses. A HIGH QUALITY RANCH HOME doesn't come around often - but HERE IT IS!
Contact an agent
Home facts
- Year built:2004
- Listing ID #:22056802
- Added:47 day(s) ago
- Updated:October 29, 2025 at 07:30 AM
Rooms and interior
- Bedrooms:3
- Total bathrooms:3
- Full bathrooms:3
- Living area:4,480 sq. ft.
Heating and cooling
- Cooling:Central Electric
- Heating:Forced Air
Structure and exterior
- Year built:2004
- Building area:4,480 sq. ft.
- Lot area:0.4 Acres
Schools
- High school:Avon High School
- Middle school:Avon Middle School South
- Elementary school:Hickory Elementary School
Utilities
- Water:Public Water
Finances and disclosures
- Price:$565,000
- Price per sq. ft.:$126.12
New listings near 4498 Nottinghill Drive
- New
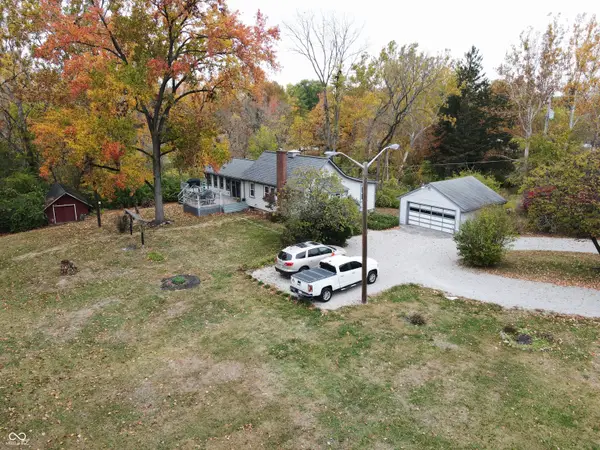 $319,900Active2 beds 2 baths1,552 sq. ft.
$319,900Active2 beds 2 baths1,552 sq. ft.479 S Avon Avenue, Avon, IN 46123
MLS# 22070567Listed by: PRITCHETT PROPERTY GROUP LLC 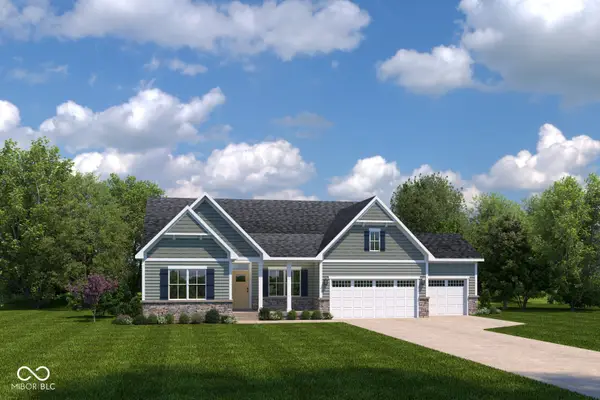 $673,980Pending5 beds 4 baths4,191 sq. ft.
$673,980Pending5 beds 4 baths4,191 sq. ft.896 Alston Lane, Avon, IN 46123
MLS# 22070668Listed by: F.C. TUCKER COMPANY- Open Sun, 12 to 2pmNew
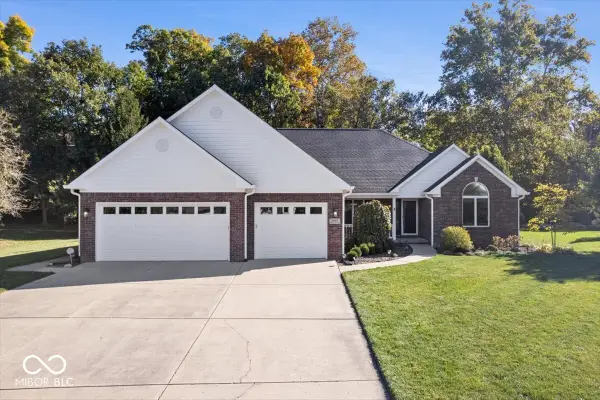 $517,000Active3 beds 3 baths3,457 sq. ft.
$517,000Active3 beds 3 baths3,457 sq. ft.1893 Water Oak Way, Avon, IN 46123
MLS# 22069176Listed by: RE/MAX EDGE - New
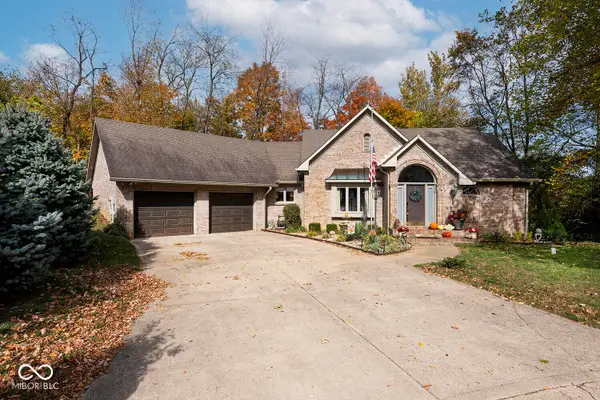 $455,000Active3 beds 3 baths2,886 sq. ft.
$455,000Active3 beds 3 baths2,886 sq. ft.6561 Kings Court, Avon, IN 46123
MLS# 22070508Listed by: THE STEWART HOME GROUP - New
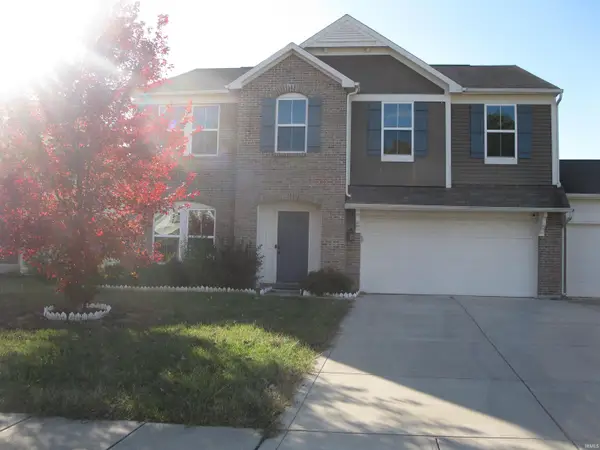 $410,000Active4 beds 3 baths3,031 sq. ft.
$410,000Active4 beds 3 baths3,031 sq. ft.2220 Mcgregor Court, Avon, IN 46123
MLS# 202543616Listed by: KOHLER REALTY - New
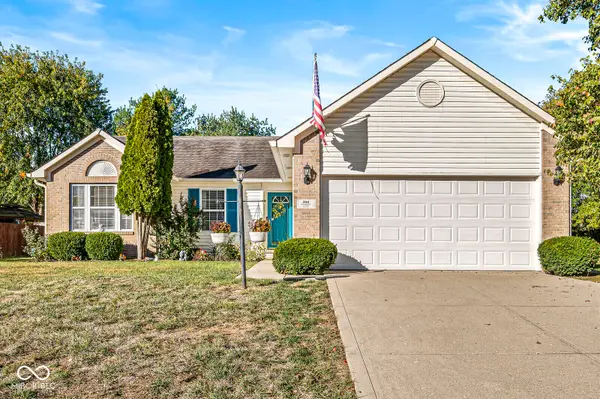 $280,000Active3 beds 2 baths1,382 sq. ft.
$280,000Active3 beds 2 baths1,382 sq. ft.386 Primrose Lane, Avon, IN 46123
MLS# 22069956Listed by: IPRES, INC - New
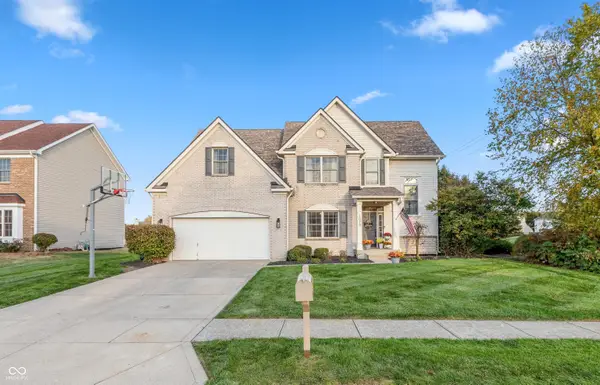 $427,700Active4 beds 4 baths3,284 sq. ft.
$427,700Active4 beds 4 baths3,284 sq. ft.1023 Red Dunes Run, Avon, IN 46123
MLS# 22069707Listed by: CARPENTER, REALTORS - New
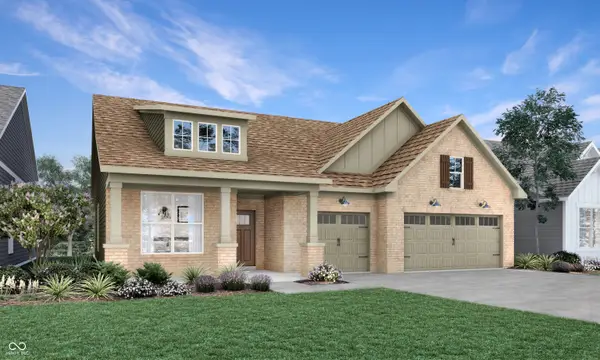 $467,045Active3 beds 3 baths2,308 sq. ft.
$467,045Active3 beds 3 baths2,308 sq. ft.5076 Foxley Park Lane, Avon, IN 46123
MLS# 22070003Listed by: COMPASS INDIANA, LLC - New
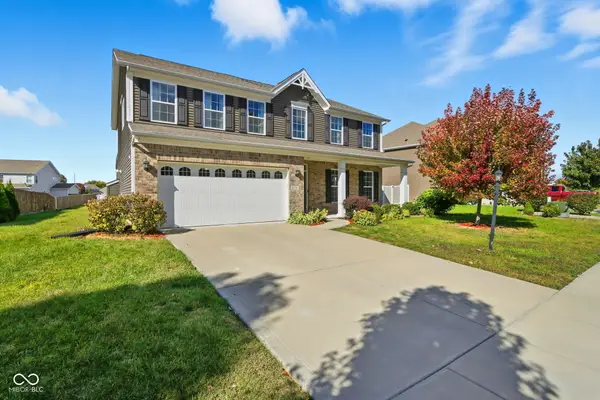 $399,900Active4 beds 3 baths2,893 sq. ft.
$399,900Active4 beds 3 baths2,893 sq. ft.8178 Kilborn Way, Avon, IN 46123
MLS# 22070033Listed by: RE/MAX ADVANCED REALTY - New
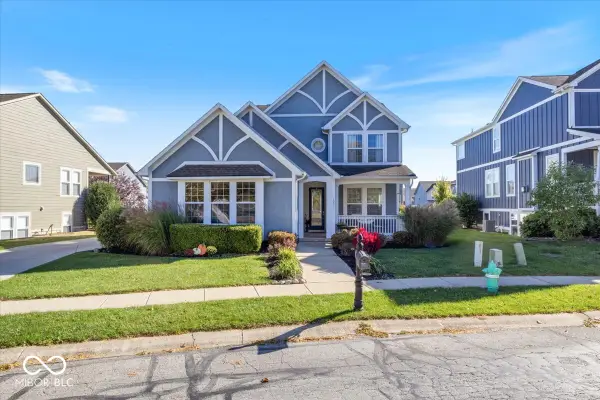 $372,706Active3 beds 3 baths2,489 sq. ft.
$372,706Active3 beds 3 baths2,489 sq. ft.1351 Turner Trace Place N, Avon, IN 46123
MLS# 22069410Listed by: @PROPERTIES
