470 Autumn Springs Drive, Avon, IN 46123
Local realty services provided by:Better Homes and Gardens Real Estate Gold Key
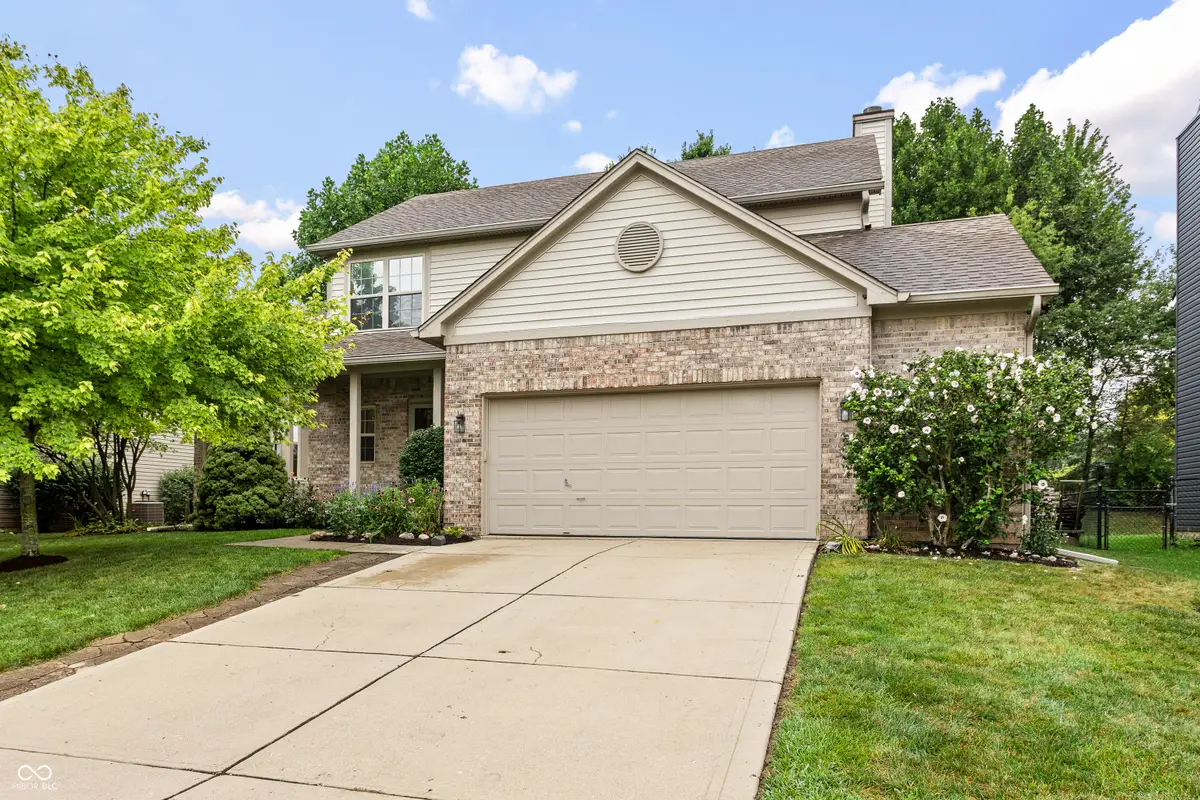
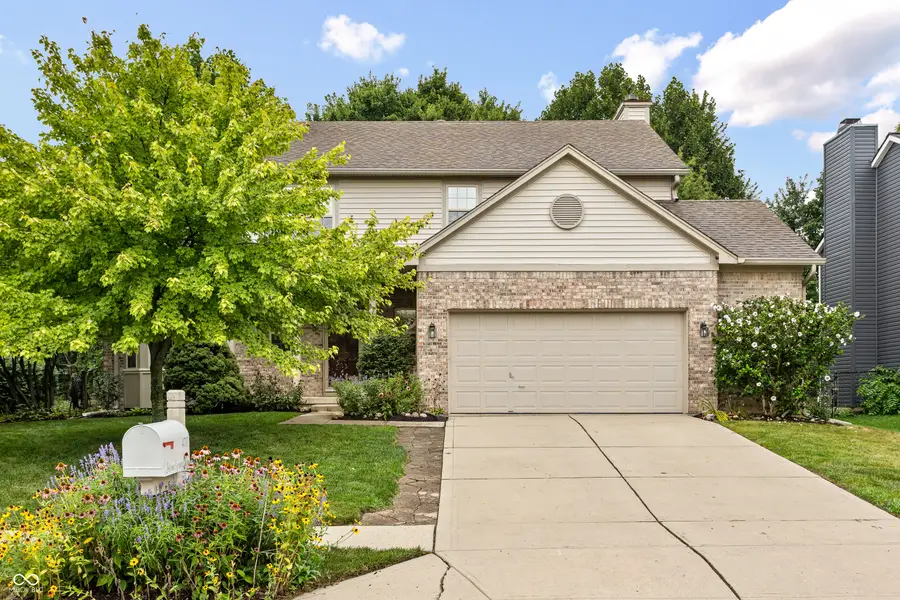
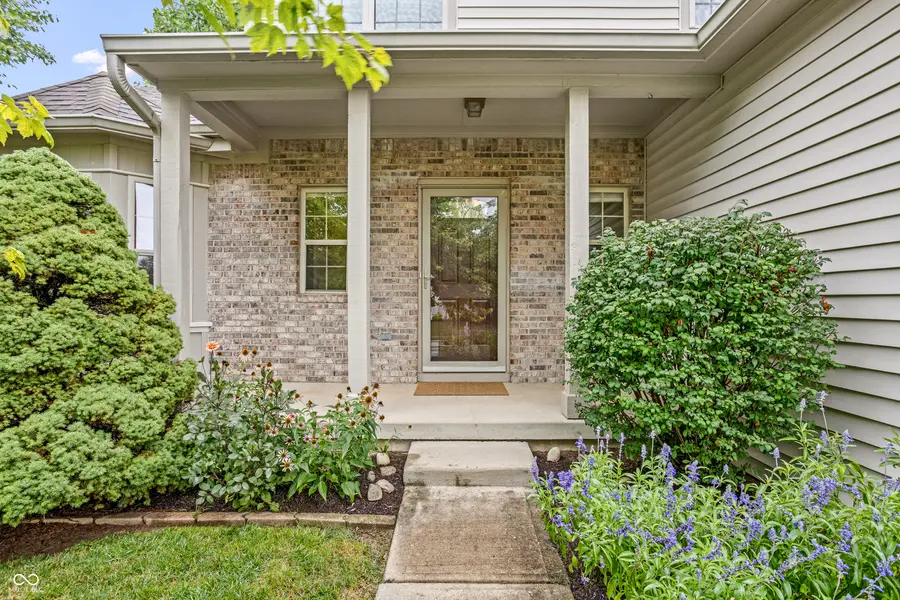
Listed by:patrick keller
Office:crestpoint real estate
MLS#:22053581
Source:IN_MIBOR
Price summary
- Price:$375,000
- Price per sq. ft.:$120.97
About this home
Welcome to this beautifully updated, well-maintained, move-in ready home in Cobblestone Springs! From the moment you arrive, you'll feel the love and care that went into the immaculate landscaping, finishes, patio area, kitchen, bedrooms - everything! This two-story home with a partially finished basement has been lovingly maintained by the original owners. Attention to detail shines throughout-from the stamped concrete patio to the cedar-lined storage cabinets in the bay window. Not only are there four generously sized bedrooms upstairs, but there's also an additional bedroom in the basement! Need a workshop? This home has that too. The updates are too many to list, but highlights include Pergo waterproof flooring throughout all levels, a modern kitchen with new cabinets and countertops in 2023, and roof in 2011. The AC was replaced in 2012 and the furnace in 2017-so all the major expenses of homeownership have already been taken care of. This is not one to miss-truly a turnkey home!
Contact an agent
Home facts
- Year built:1998
- Listing Id #:22053581
- Added:12 day(s) ago
- Updated:August 14, 2025 at 12:38 AM
Rooms and interior
- Bedrooms:5
- Total bathrooms:3
- Full bathrooms:2
- Half bathrooms:1
- Living area:3,100 sq. ft.
Heating and cooling
- Cooling:Central Electric
- Heating:Forced Air
Structure and exterior
- Year built:1998
- Building area:3,100 sq. ft.
- Lot area:0.19 Acres
Schools
- High school:Avon High School
Utilities
- Water:Public Water
Finances and disclosures
- Price:$375,000
- Price per sq. ft.:$120.97
New listings near 470 Autumn Springs Drive
- New
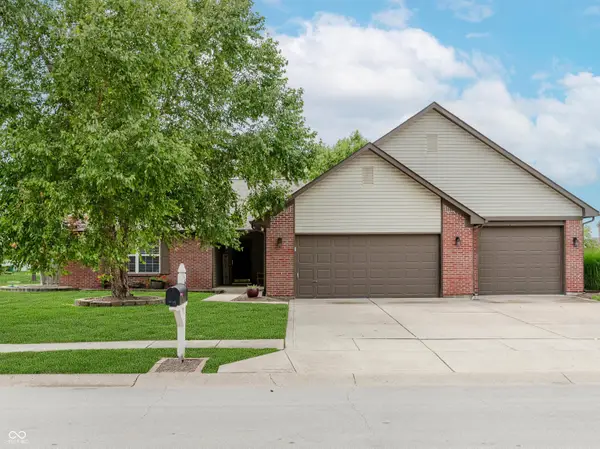 $330,000Active3 beds 2 baths1,400 sq. ft.
$330,000Active3 beds 2 baths1,400 sq. ft.642 Port Drive, Avon, IN 46123
MLS# 22056661Listed by: UNITED REAL ESTATE INDPLS - New
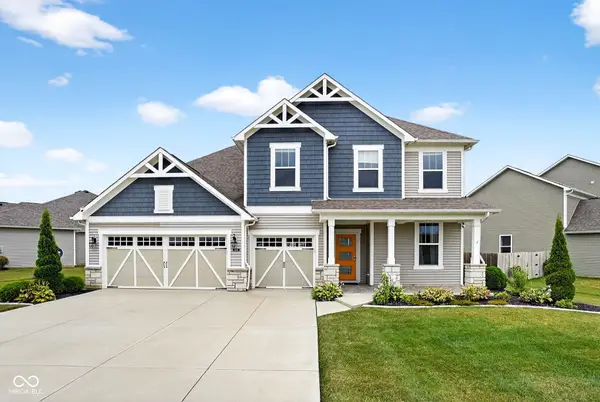 $524,900Active5 beds 3 baths3,237 sq. ft.
$524,900Active5 beds 3 baths3,237 sq. ft.1081 Park Court, Avon, IN 46123
MLS# 22056695Listed by: EXP REALTY, LLC - New
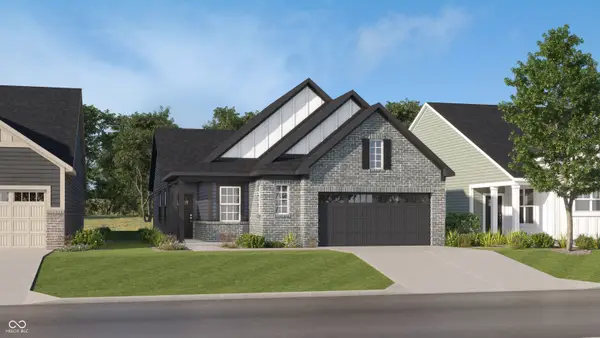 $399,000Active3 beds 2 baths1,576 sq. ft.
$399,000Active3 beds 2 baths1,576 sq. ft.5363 Foxley Park Lane, Avon, IN 46123
MLS# 22056448Listed by: COMPASS INDIANA, LLC 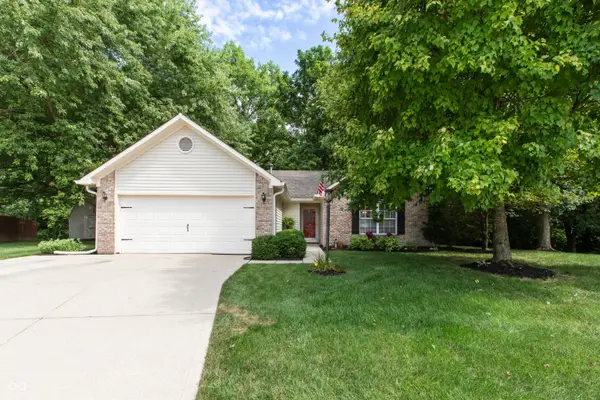 $285,000Pending3 beds 2 baths1,314 sq. ft.
$285,000Pending3 beds 2 baths1,314 sq. ft.6485 Barberry Drive, Avon, IN 46123
MLS# 22055957Listed by: RE/MAX CENTERSTONE- New
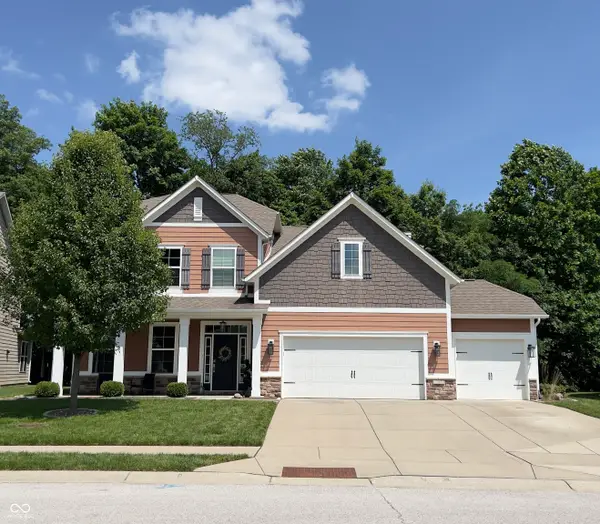 $460,000Active4 beds 3 baths3,432 sq. ft.
$460,000Active4 beds 3 baths3,432 sq. ft.737 Bracknell Drive, Avon, IN 46123
MLS# 22043578Listed by: EXP REALTY, LLC - New
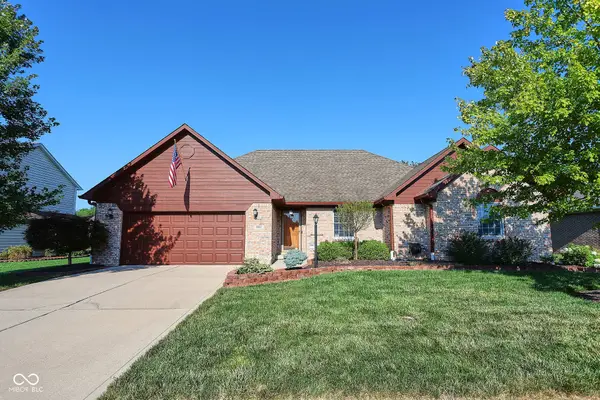 $360,000Active3 beds 2 baths1,781 sq. ft.
$360,000Active3 beds 2 baths1,781 sq. ft.662 Harvest Ridge Drive, Avon, IN 46123
MLS# 22055775Listed by: HEROES PROPERTY GROUP - New
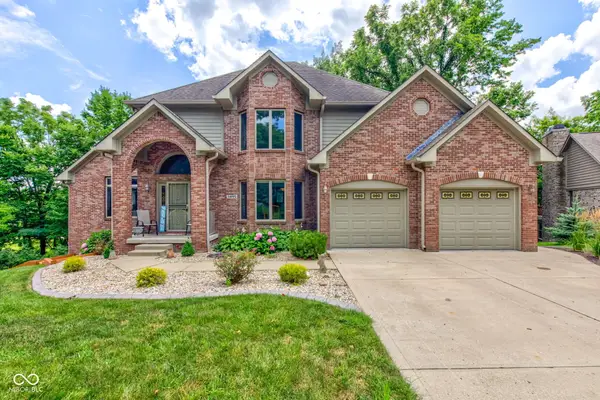 $585,000Active4 beds 4 baths3,626 sq. ft.
$585,000Active4 beds 4 baths3,626 sq. ft.5895 Annanhill Court, Avon, IN 46123
MLS# 22055879Listed by: BLUPRINT REAL ESTATE GROUP - Open Sun, 12 to 2pmNew
 $340,000Active3 beds 3 baths2,092 sq. ft.
$340,000Active3 beds 3 baths2,092 sq. ft.486 Hyannis Drive, Avon, IN 46123
MLS# 22054758Listed by: F.C. TUCKER COMPANY - New
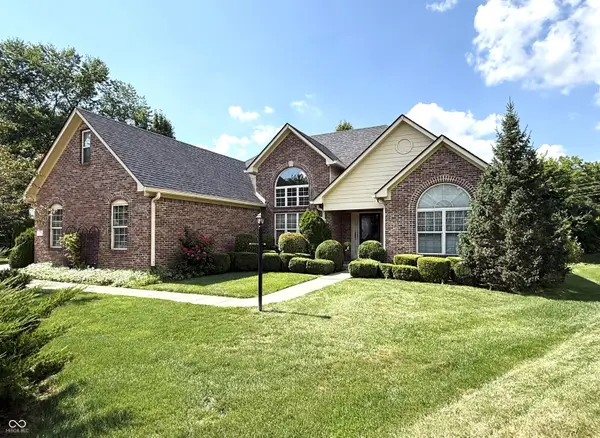 $390,000Active3 beds 2 baths1,986 sq. ft.
$390,000Active3 beds 2 baths1,986 sq. ft.7312 Apple Cross Circle, Avon, IN 46123
MLS# 22055779Listed by: RE/MAX CENTERSTONE - New
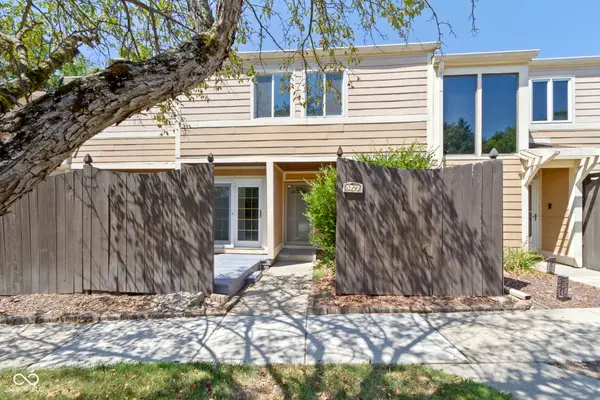 $215,900Active3 beds 3 baths2,170 sq. ft.
$215,900Active3 beds 3 baths2,170 sq. ft.5177 Fairway Drive, Avon, IN 46123
MLS# 22053435Listed by: LIBERTY REAL ESTATE, LLC.

