4832 Vermillion Court, Avon, IN 46123
Local realty services provided by:Better Homes and Gardens Real Estate Gold Key
4832 Vermillion Court,Avon, IN 46123
$272,000
- 3 Beds
- 2 Baths
- 1,370 sq. ft.
- Single family
- Pending
Listed by: shelby farrar
Office: opendoor brokerage llc.
MLS#:22066244
Source:IN_MIBOR
Price summary
- Price:$272,000
- Price per sq. ft.:$198.54
About this home
Timeless brick charm meets easy single-level living on a quiet cul-de-sac. Set on a generous half-acre, this 3 bedroom, 2 bath ranch pairs classic craftsmanship with fresh, move-in comfort. Thoughtful custom woodwork and built-ins add warmth and character throughout, while updated flooring, fresh interior paint, and neutral finishes create a clean, effortless space. The kitchen features stainless appliances and smooth flow to the dining and living spaces, ideal for everyday meals and entertaining. Step outside to a spacious patio and a fenced backyard with room to garden, play, or simply unwind under the trees. Three comfortable bedrooms offer flexibility for a home office, or hobbies, and a 2-car garage keeps life organized with space for cars and gear. Move right in and make it yours. Included 100-Day Home Warranty with buyer activation
Contact an agent
Home facts
- Year built:1971
- Listing ID #:22066244
- Added:92 day(s) ago
- Updated:January 03, 2026 at 08:37 AM
Rooms and interior
- Bedrooms:3
- Total bathrooms:2
- Full bathrooms:2
- Living area:1,370 sq. ft.
Heating and cooling
- Cooling:Central Electric
- Heating:Forced Air
Structure and exterior
- Year built:1971
- Building area:1,370 sq. ft.
- Lot area:0.51 Acres
Schools
- High school:Avon High School
- Middle school:Avon Middle School South
- Elementary school:Maple Elementary School
Utilities
- Water:Public Water
Finances and disclosures
- Price:$272,000
- Price per sq. ft.:$198.54
New listings near 4832 Vermillion Court
- Open Sat, 12 to 2pmNew
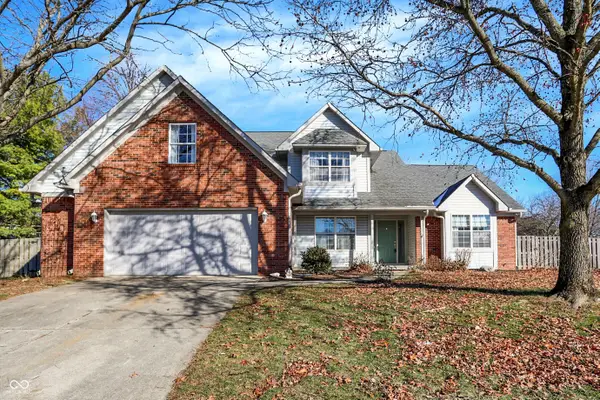 $330,000Active4 beds 3 baths2,592 sq. ft.
$330,000Active4 beds 3 baths2,592 sq. ft.1498 Macintosh Court, Avon, IN 46123
MLS# 22070660Listed by: CENTURY 21 SCHEETZ - New
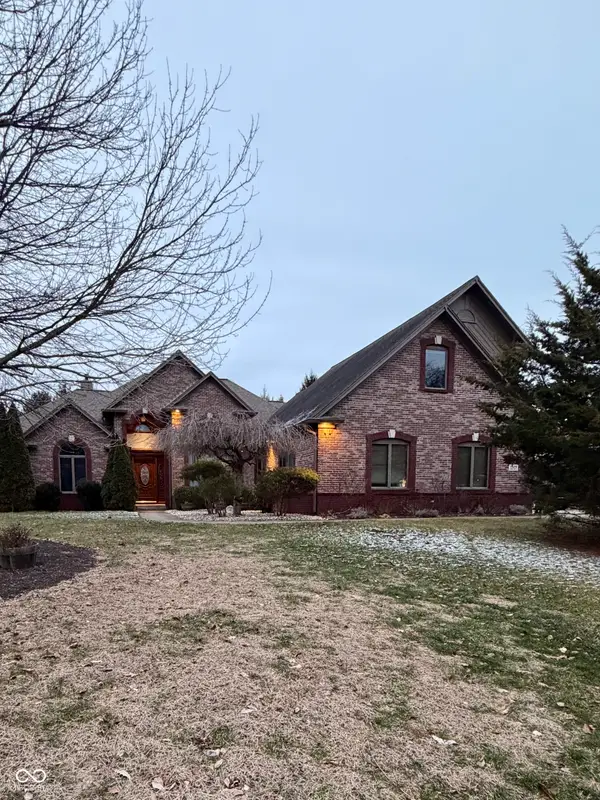 $543,000Active5 beds 4 baths3,684 sq. ft.
$543,000Active5 beds 4 baths3,684 sq. ft.1929 Willow Bend Court, Avon, IN 46123
MLS# 22078190Listed by: RE/MAX CENTERSTONE - New
 $360,000Active3 beds 3 baths1,713 sq. ft.
$360,000Active3 beds 3 baths1,713 sq. ft.1893 Osman Drive, Avon, IN 46123
MLS# 22077772Listed by: EVER REAL ESTATE, LLC - New
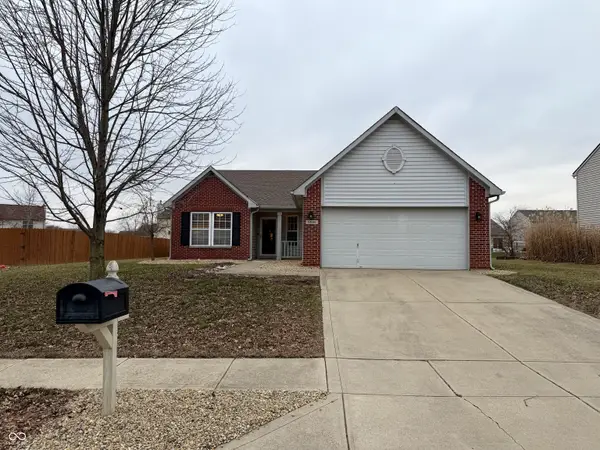 $309,900Active3 beds 2 baths1,704 sq. ft.
$309,900Active3 beds 2 baths1,704 sq. ft.8566 Captain Drive, Avon, IN 46123
MLS# 22078144Listed by: J. GREG ALLEN & ASSOC., INC. - New
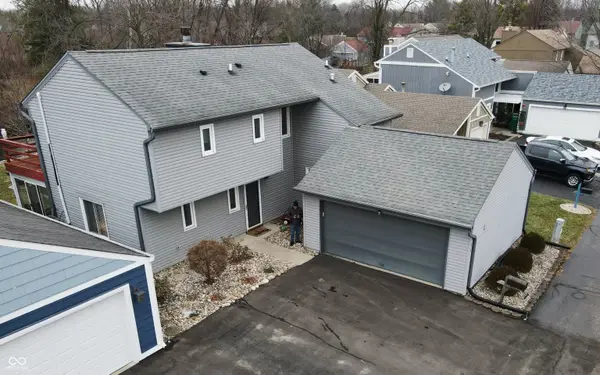 $275,000Active2 beds 2 baths1,494 sq. ft.
$275,000Active2 beds 2 baths1,494 sq. ft.876 Woodcross Court, Avon, IN 46123
MLS# 22078165Listed by: PRITCHETT PROPERTY GROUP LLC  $619,778Pending4 beds 3 baths2,636 sq. ft.
$619,778Pending4 beds 3 baths2,636 sq. ft.6958 Renoir Way, Avon, IN 46123
MLS# 22078044Listed by: HMS REAL ESTATE, LLC- New
 $449,995Active4 beds 3 baths2,330 sq. ft.
$449,995Active4 beds 3 baths2,330 sq. ft.6325 Canak Drive, Avon, IN 46123
MLS# 22077707Listed by: HSI COMMERCIAL & RESIDENTIAL GROUP, INC - New
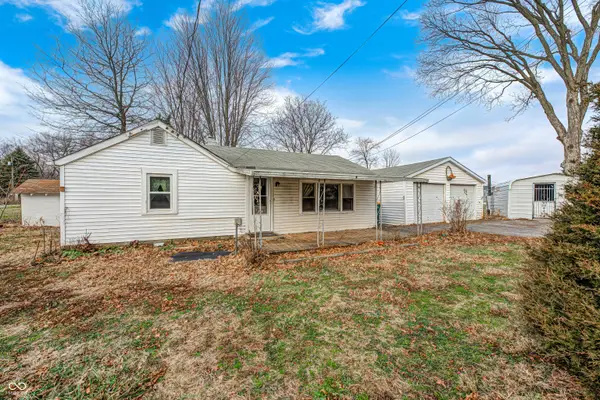 $250,000Active2 beds 1 baths848 sq. ft.
$250,000Active2 beds 1 baths848 sq. ft.1734 S County Road 1050 E, Indianapolis, IN 46231
MLS# 22077760Listed by: CURB APPEAL REALTY, LLC - Open Sun, 12 to 2pmNew
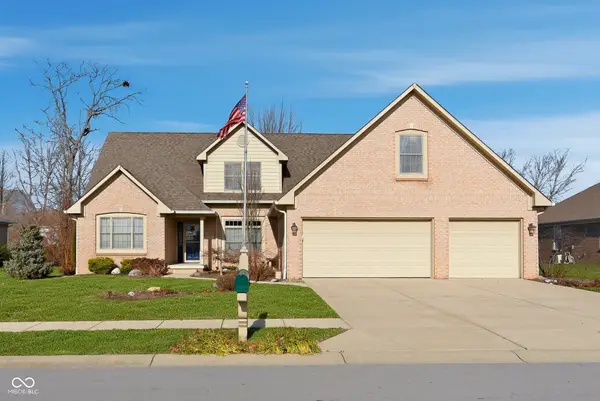 $445,000Active5 beds 4 baths4,161 sq. ft.
$445,000Active5 beds 4 baths4,161 sq. ft.6686 Woodcrest Drive, Avon, IN 46123
MLS# 22077618Listed by: F.C. TUCKER COMPANY - Open Sat, 1 to 3pm
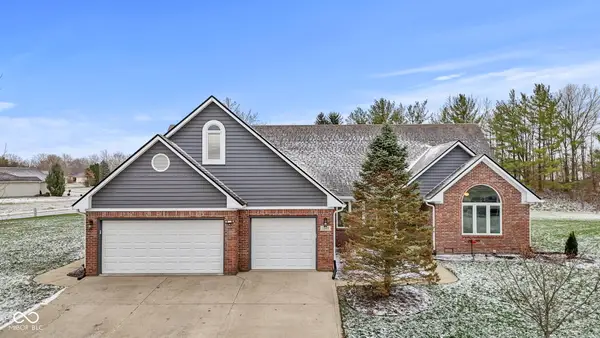 $489,000Active4 beds 4 baths3,181 sq. ft.
$489,000Active4 beds 4 baths3,181 sq. ft.1324 Willow Oak Court, Avon, IN 46123
MLS# 22077035Listed by: KELLER WILLIAMS INDY METRO S
