5062 Foxley Park Lane, Avon, IN 46123
Local realty services provided by:Better Homes and Gardens Real Estate Gold Key
5062 Foxley Park Lane,Avon, IN 46123
$441,145
- 3 Beds
- 3 Baths
- 2,550 sq. ft.
- Single family
- Pending
Listed by: erin hundley
Office: compass indiana, llc.
MLS#:22037558
Source:IN_MIBOR
Price summary
- Price:$441,145
- Price per sq. ft.:$173
About this home
Easton by Lennar, the premier 55+ lifestyle community in Avon! HOA includes full lawn maintenance, snow removal, and membership to the Nottingham Clubhouse with state of the art fitness center, Pickle Ball courts, swimming and lap pools, and more! Full time on-site Lifestyle Director, enjoy hobby clubs, meetings, and other activities! The Sullivan is a must-see! Cul de sac homesite. 2550 sq ft with thoughtfully curated design elements throughout. Enjoy morning coffee by your cozy fireplace in the Spacious Great Room accented by Cove Crown Molding, open to Dining area and Designer Select Kitchen with Included LG gas range, wall oven and microwave, French Door refrigerator and more. Host game night in The Retreat, the second living room or craft room, you decide! Restful primary bedroom with Tray Ceiling, ensuite bathroom w/ Oversized luxury tile roll-in shower. Two additional bedrooms and two additional full bathrooms. Rewind on the Covered Patio. This beautiful Sullivan is available for purchase now and is Move-in Ready! *Photos/Tour of model may show features not selected in home.
Contact an agent
Home facts
- Year built:2025
- Listing ID #:22037558
- Added:265 day(s) ago
- Updated:February 25, 2026 at 08:22 AM
Rooms and interior
- Bedrooms:3
- Total bathrooms:3
- Full bathrooms:3
- Living area:2,550 sq. ft.
Heating and cooling
- Cooling:Central Electric
- Heating:High Efficiency (90%+ AFUE )
Structure and exterior
- Year built:2025
- Building area:2,550 sq. ft.
- Lot area:0.19 Acres
Utilities
- Water:Public Water
Finances and disclosures
- Price:$441,145
- Price per sq. ft.:$173
New listings near 5062 Foxley Park Lane
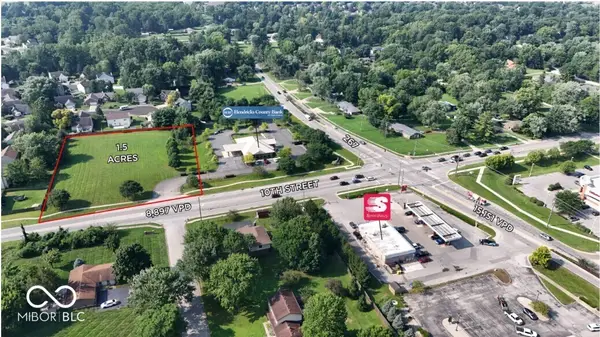 $560,000Active1.51 Acres
$560,000Active1.51 Acres7019 E County Rd 100 N, Avon, IN 46123
MLS# 22080525Listed by: PRIME ADVISORS LLC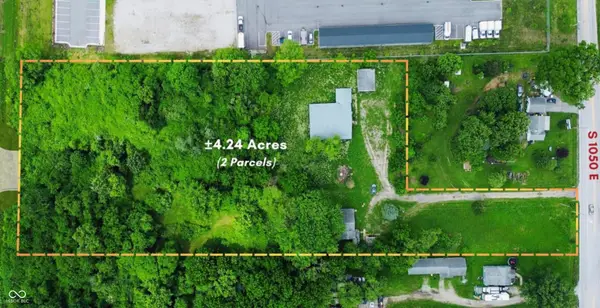 $799,900Active4.24 Acres
$799,900Active4.24 Acres1744 S County Road 1050 E, Indianapolis, IN 46231
MLS# 22080573Listed by: KELLER WILLIAMS INDY METRO S $2,500,000Active6.2 Acres
$2,500,000Active6.2 Acres8369 Kingston Street S, Avon, IN 46123
MLS# 22082740Listed by: RJ SEARS REAL ESTATE INVESTMEN- New
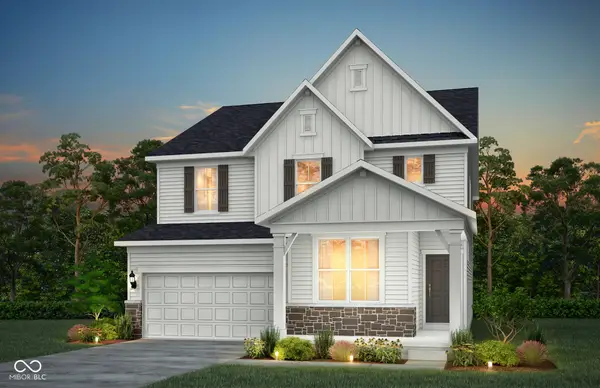 $449,900Active4 beds 3 baths2,782 sq. ft.
$449,900Active4 beds 3 baths2,782 sq. ft.542 Dalton Way, Avon, IN 46123
MLS# 22083764Listed by: PULTE REALTY OF INDIANA, LLC - New
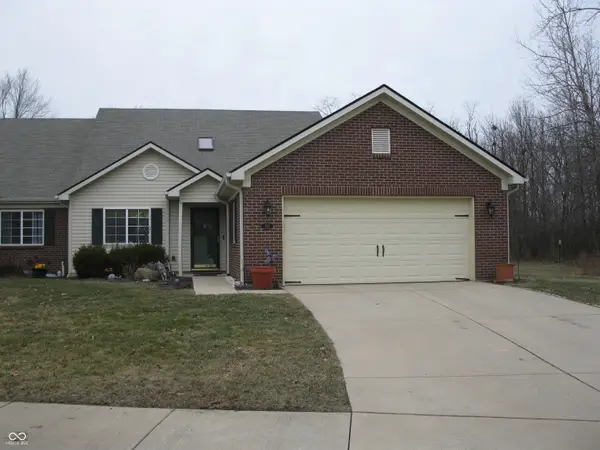 $310,000Active2 beds 2 baths1,802 sq. ft.
$310,000Active2 beds 2 baths1,802 sq. ft.555 Dylan Drive, Avon, IN 46123
MLS# 22085598Listed by: KOHLER REALTY 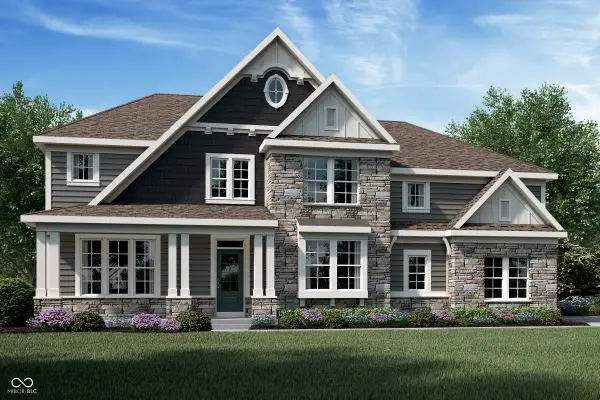 $826,672Pending4 beds 4 baths4,160 sq. ft.
$826,672Pending4 beds 4 baths4,160 sq. ft.6862 Renoir Way, Avon, IN 46123
MLS# 22085569Listed by: HMS REAL ESTATE, LLC- New
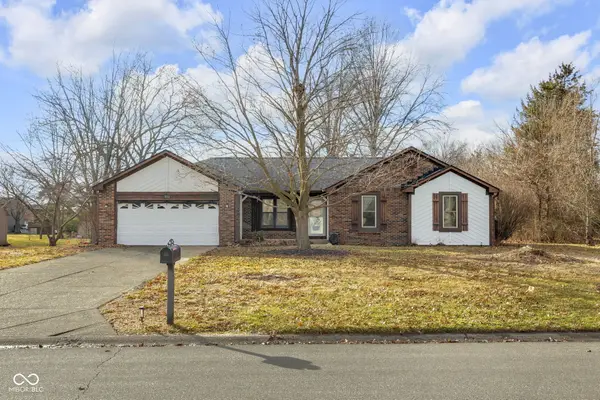 $318,300Active3 beds 2 baths1,514 sq. ft.
$318,300Active3 beds 2 baths1,514 sq. ft.7152 Sandalwood Drive, Avon, IN 46123
MLS# 22085374Listed by: @PROPERTIES 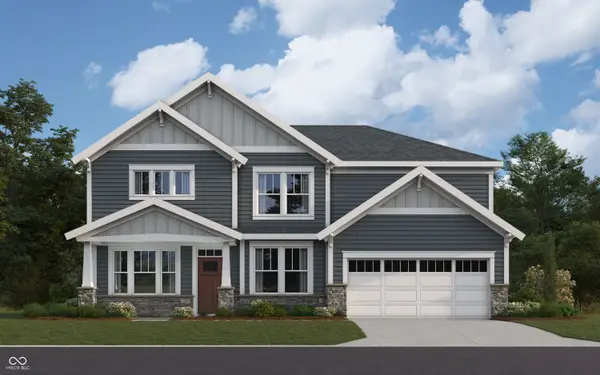 $659,640Pending5 beds 4 baths2,803 sq. ft.
$659,640Pending5 beds 4 baths2,803 sq. ft.6898 Oakdale Lane, Avon, IN 46123
MLS# 22085531Listed by: HMS REAL ESTATE, LLC- New
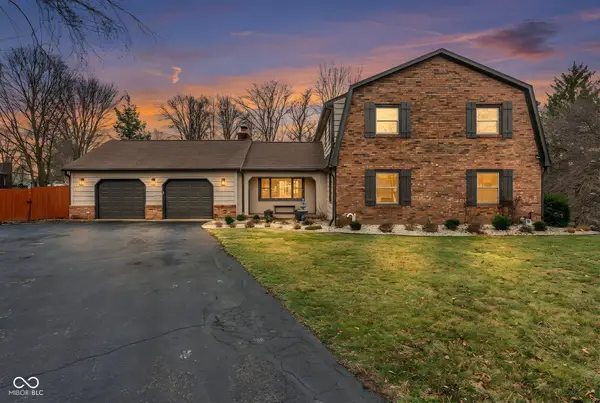 $499,900Active4 beds 4 baths4,212 sq. ft.
$499,900Active4 beds 4 baths4,212 sq. ft.4953 Hillcrest Court, Avon, IN 46123
MLS# 22084465Listed by: CARPENTER, REALTORS - Open Sun, 1 to 3pmNew
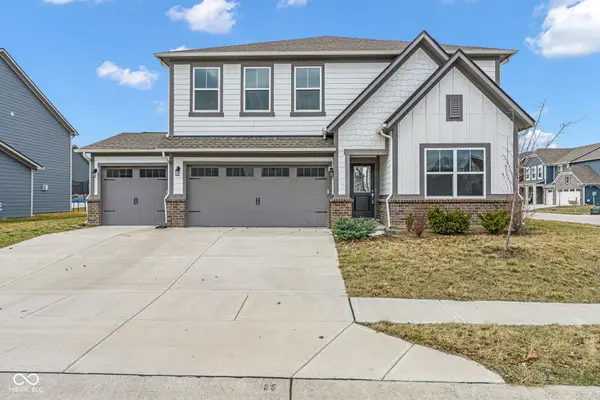 $439,500Active5 beds 3 baths2,778 sq. ft.
$439,500Active5 beds 3 baths2,778 sq. ft.1254 Brighton Place, Avon, IN 46123
MLS# 22084520Listed by: CARPENTER, REALTORS

