5125 Vantage Point Road, Avon, IN 46123
Local realty services provided by:Better Homes and Gardens Real Estate Gold Key
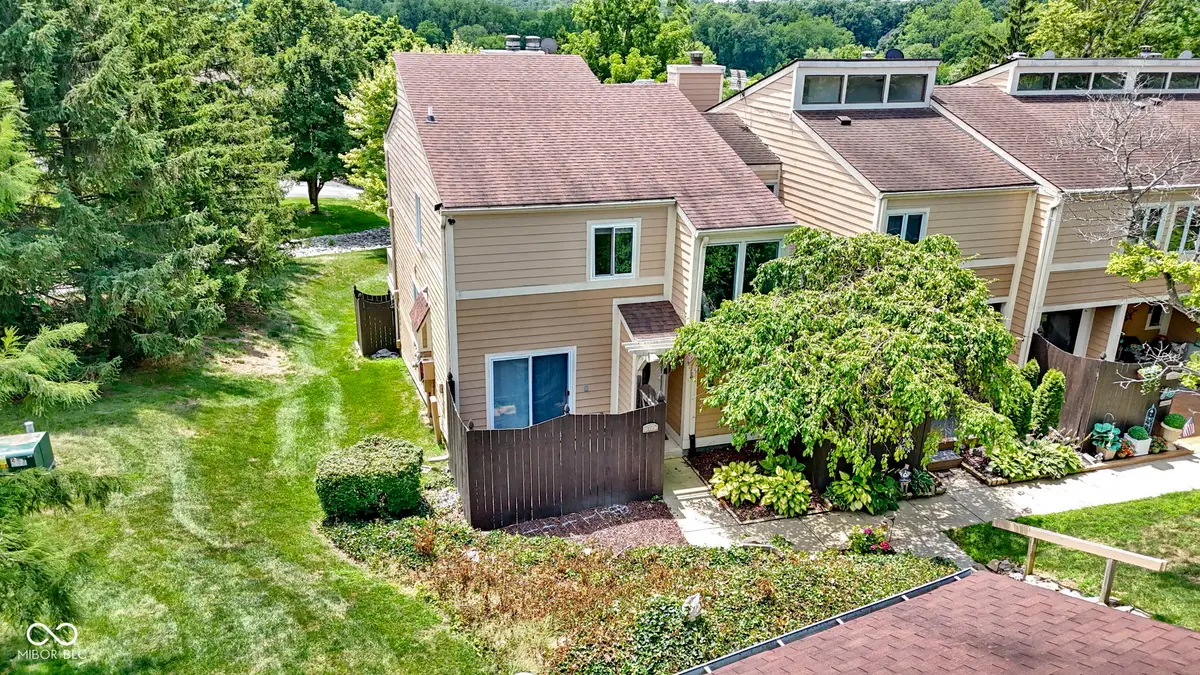
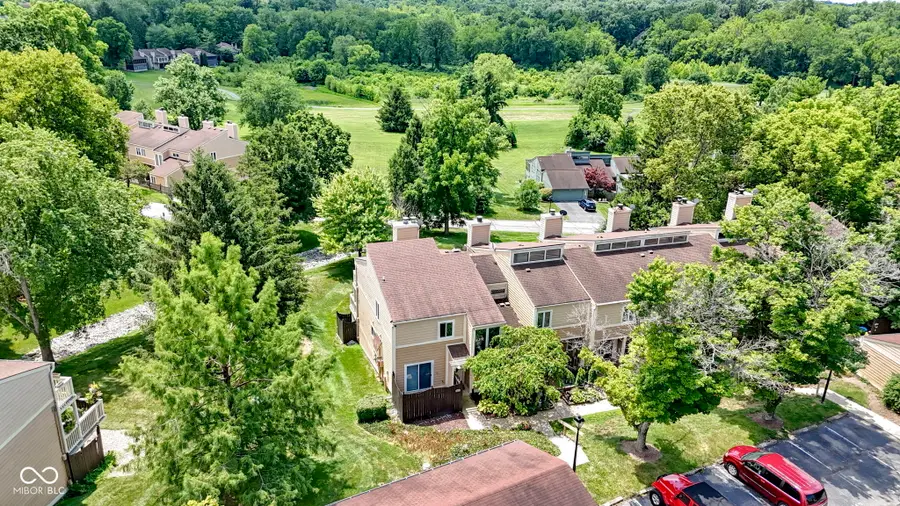
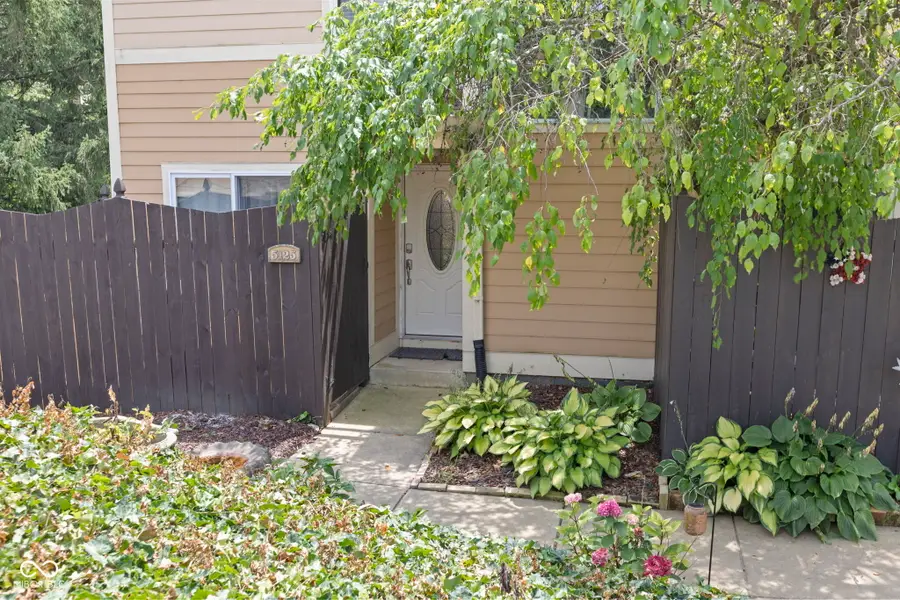
5125 Vantage Point Road,Avon, IN 46123
$225,000
- 3 Beds
- 4 Baths
- 2,448 sq. ft.
- Condominium
- Pending
Listed by:logan sanford
Office:real broker, llc.
MLS#:22051069
Source:IN_MIBOR
Price summary
- Price:$225,000
- Price per sq. ft.:$91.91
About this home
Welcome to this beautifully renovated 3-bedroom, 2 full bath, and 2 half bath end unit condo. This spacious 3-level home is nestled in a quiet and scenic golf course community. Located on the Prestwick Golf Course, this charming condo offers comfort, style, and low-maintenance living. The main level features a large kitchen, dining area, and cozy living room with a fireplace-perfect for everyday living and entertaining. The kitchen features newer appliances and a built-in pantry. Nearly everything in this home was renovated less than 5 years ago. Upstairs, you'll find all three bedrooms and two full baths, providing privacy and functionality. The primary boasts vaulted ceilings leading to a back patio along with a walk-in closet, double sink vanity and walk-in shower. The walk-out finished basement is a true showstopper with a full wet bar, wine fridge, built-in fridge and TV (all included!). It also features an open entertainment space with opportunity to make it a home gym, large office, or second living area. Enjoy multiple patios facing both north and south, ideal for relaxing outdoors. You will love the 1-car detached garage and an assigned parking spot. Not only is it an end unit condo, but the community pool is also steps away from the front door! The HOA covers exterior maintenance, roof, siding, landscaping/lawncare, trash, and amenities like the pool. Have peace of mind with the HVAC being 3 years old, newer appliances, and some newer windows. Don't miss this opportunity for a maintenance-free lifestyle in a serene golf course setting!
Contact an agent
Home facts
- Year built:1975
- Listing Id #:22051069
- Added:26 day(s) ago
- Updated:July 23, 2025 at 11:38 PM
Rooms and interior
- Bedrooms:3
- Total bathrooms:4
- Full bathrooms:2
- Half bathrooms:2
- Living area:2,448 sq. ft.
Heating and cooling
- Cooling:Central Electric
- Heating:Electric, Forced Air
Structure and exterior
- Year built:1975
- Building area:2,448 sq. ft.
Schools
- High school:Avon High School
Utilities
- Water:Public Water
Finances and disclosures
- Price:$225,000
- Price per sq. ft.:$91.91
New listings near 5125 Vantage Point Road
- New
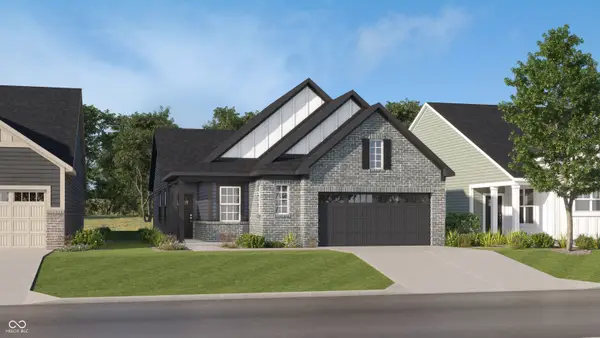 $399,000Active3 beds 2 baths1,576 sq. ft.
$399,000Active3 beds 2 baths1,576 sq. ft.5363 Foxley Park Lane, Avon, IN 46123
MLS# 22056448Listed by: COMPASS INDIANA, LLC 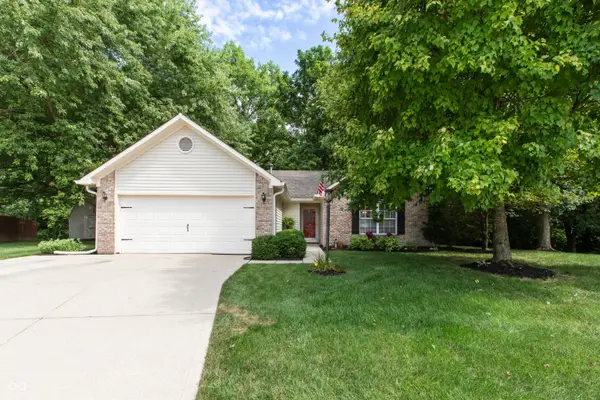 $285,000Pending3 beds 2 baths1,314 sq. ft.
$285,000Pending3 beds 2 baths1,314 sq. ft.6485 Barberry Drive, Avon, IN 46123
MLS# 22055957Listed by: RE/MAX CENTERSTONE- New
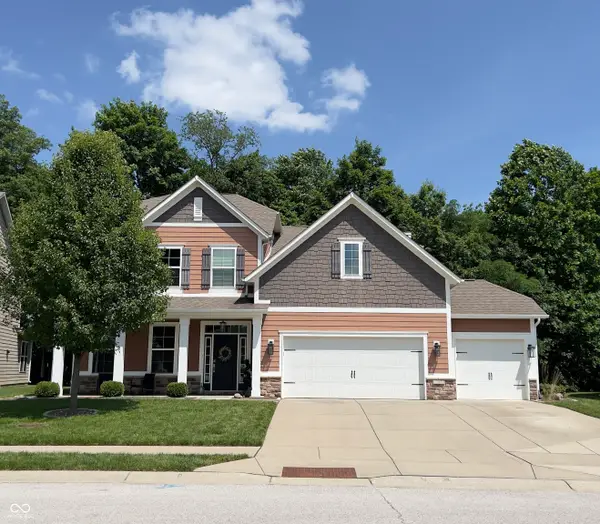 $460,000Active4 beds 3 baths3,432 sq. ft.
$460,000Active4 beds 3 baths3,432 sq. ft.737 Bracknell Drive, Avon, IN 46123
MLS# 22043578Listed by: EXP REALTY, LLC - New
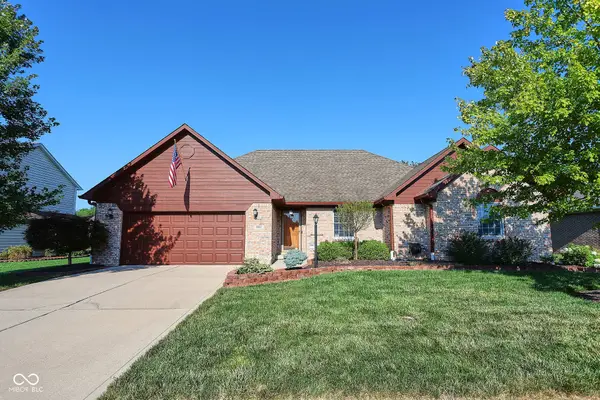 $360,000Active3 beds 2 baths1,781 sq. ft.
$360,000Active3 beds 2 baths1,781 sq. ft.662 Harvest Ridge Drive, Avon, IN 46123
MLS# 22055775Listed by: HEROES PROPERTY GROUP - New
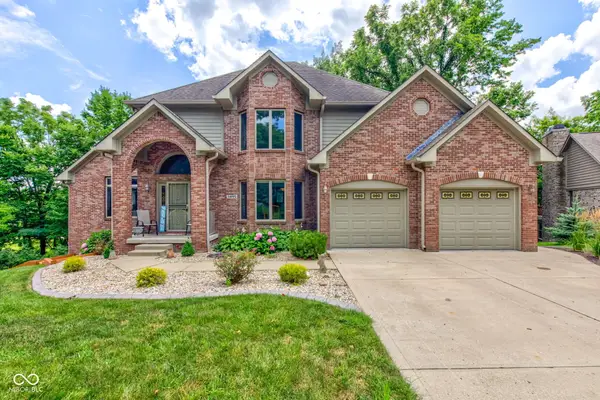 $585,000Active4 beds 4 baths3,626 sq. ft.
$585,000Active4 beds 4 baths3,626 sq. ft.5895 Annanhill Court, Avon, IN 46123
MLS# 22055879Listed by: BLUPRINT REAL ESTATE GROUP - Open Sun, 12 to 2pmNew
 $340,000Active3 beds 3 baths2,092 sq. ft.
$340,000Active3 beds 3 baths2,092 sq. ft.486 Hyannis Drive, Avon, IN 46123
MLS# 22054758Listed by: F.C. TUCKER COMPANY - New
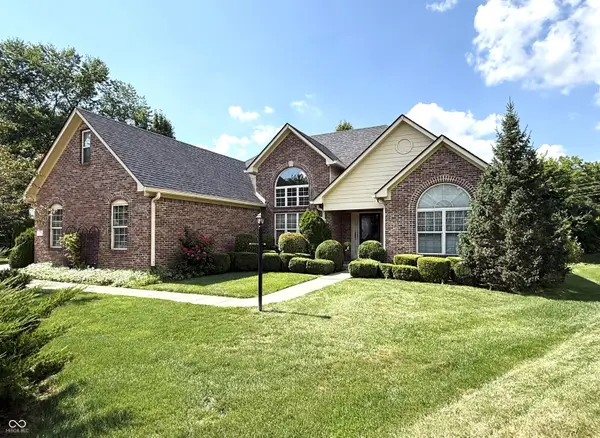 $390,000Active3 beds 2 baths1,986 sq. ft.
$390,000Active3 beds 2 baths1,986 sq. ft.7312 Apple Cross Circle, Avon, IN 46123
MLS# 22055779Listed by: RE/MAX CENTERSTONE - New
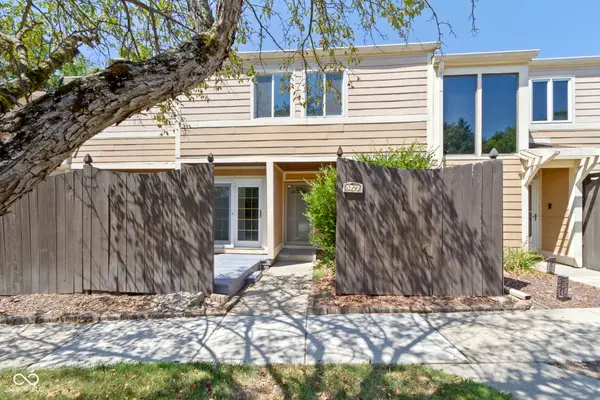 $215,900Active3 beds 3 baths2,170 sq. ft.
$215,900Active3 beds 3 baths2,170 sq. ft.5177 Fairway Drive, Avon, IN 46123
MLS# 22053435Listed by: LIBERTY REAL ESTATE, LLC. - Open Sun, 1 to 3pmNew
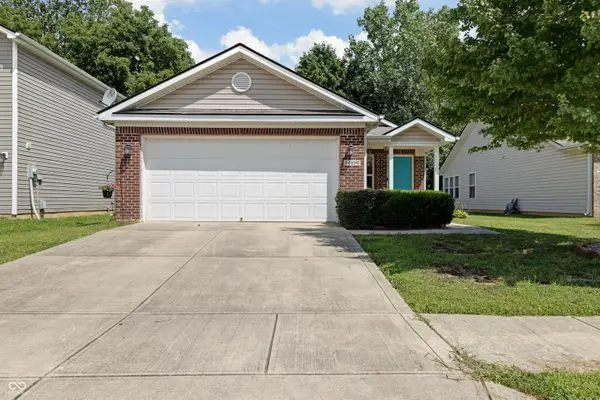 $240,000Active3 beds 2 baths1,240 sq. ft.
$240,000Active3 beds 2 baths1,240 sq. ft.10256 New Dawn Place, Avon, IN 46123
MLS# 22055164Listed by: @PROPERTIES - New
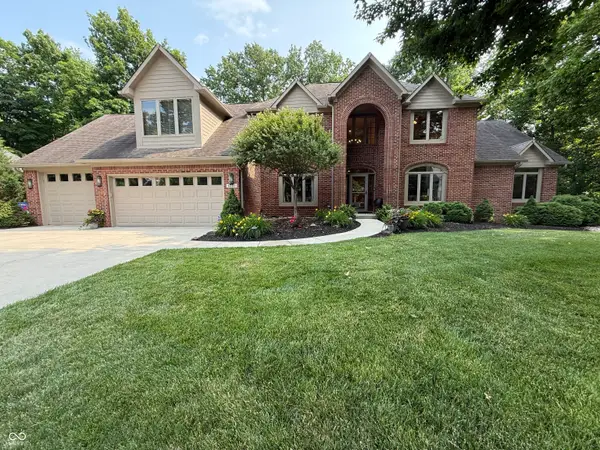 $845,000Active6 beds 5 baths5,179 sq. ft.
$845,000Active6 beds 5 baths5,179 sq. ft.6207 White Alder Court, Avon, IN 46123
MLS# 22055582Listed by: MISSION HOUSE REALTY LLC

