5291 Nettleton Way, Avon, IN 46123
Local realty services provided by:Better Homes and Gardens Real Estate Gold Key
5291 Nettleton Way,Avon, IN 46123
$349,995
- 3 Beds
- 2 Baths
- 1,915 sq. ft.
- Single family
- Pending
Listed by: erin hundley
Office: compass indiana, llc.
MLS#:22036127
Source:IN_MIBOR
Price summary
- Price:$349,995
- Price per sq. ft.:$182.77
About this home
Easton by Lennar in Avon is the premier 55+ Active Adult Lifestyle community and is part of the larger Easton Grey Development! The elegant foyer in this new single-story Monroe home leads to a contemporary open- concept layout among a beautiful Kitchen with a center island, a Great Room with Gas Fireplace and adjacent dining area. A generous covered patio is a tranquil spot to entertain guests and relax and enjoy the outdoors. Flex space with a walk-in-closet is an excellent spot for a home office, crafting studio or workout. Offering both luxury and convenience, the generously sized owner's suite features a spa-inspired bathroom and a large walk-in closet directly connected to the laundry room. A two-car garage with extra storage space is included. HOA fees include full lawn maintenance and access to the future Nottingham Clubhouse with a fitness center, on-site HOA manager, on-site activities director, pickleball courts, lounge pool and lap pool, and more resort style amenities! This beautiful Monroe is available for purchase now and is Move in Ready! Prices, dimensions and features may vary and are subject to change. Photos are for illustrative purposes only. *Photos/Tour of model may show features not selected in home.
Contact an agent
Home facts
- Year built:2025
- Listing ID #:22036127
- Added:286 day(s) ago
- Updated:February 12, 2026 at 06:28 PM
Rooms and interior
- Bedrooms:3
- Total bathrooms:2
- Full bathrooms:2
- Living area:1,915 sq. ft.
Heating and cooling
- Cooling:Central Electric
- Heating:High Efficiency (90%+ AFUE )
Structure and exterior
- Year built:2025
- Building area:1,915 sq. ft.
- Lot area:0.16 Acres
Utilities
- Water:Public Water
Finances and disclosures
- Price:$349,995
- Price per sq. ft.:$182.77
New listings near 5291 Nettleton Way
- Open Sat, 11am to 1pmNew
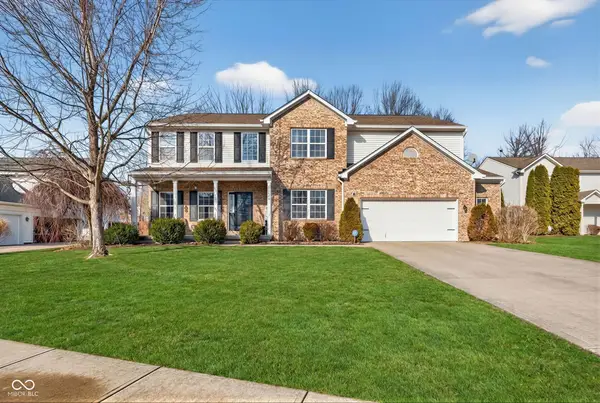 $435,000Active5 beds 3 baths3,321 sq. ft.
$435,000Active5 beds 3 baths3,321 sq. ft.6678 Avalon Boulevard, Avon, IN 46123
MLS# 22083625Listed by: CENTURY 21 SCHEETZ - New
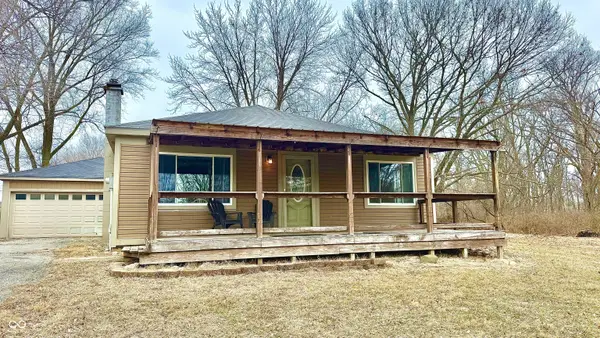 $275,000Active2 beds 2 baths1,284 sq. ft.
$275,000Active2 beds 2 baths1,284 sq. ft.6754 E County Road 150 S, Avon, IN 46123
MLS# 22080528Listed by: EXP REALTY, LLC - New
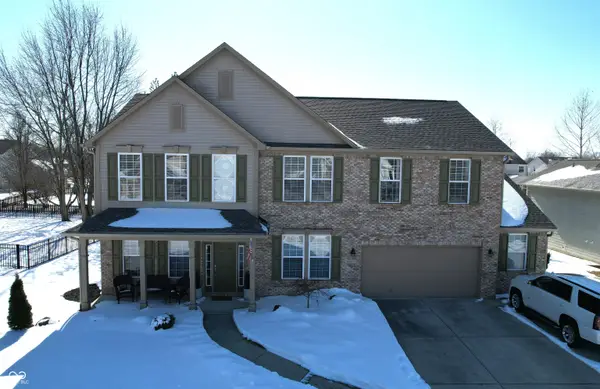 $455,000Active5 beds 3 baths3,153 sq. ft.
$455,000Active5 beds 3 baths3,153 sq. ft.6883 Roundrock Court, Avon, IN 46123
MLS# 22083494Listed by: F.C. TUCKER WEST CENTRAL - New
 $219,900Active2 beds 2 baths1,596 sq. ft.
$219,900Active2 beds 2 baths1,596 sq. ft.148 Sugarwood Lane, Avon, IN 46123
MLS# 22083460Listed by: KELLER WILLIAMS INDY METRO S - New
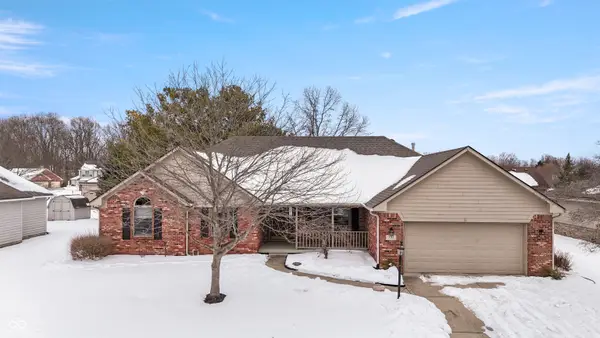 $372,500Active3 beds 3 baths2,022 sq. ft.
$372,500Active3 beds 3 baths2,022 sq. ft.767 Harvest Ridge Drive, Avon, IN 46123
MLS# 22083394Listed by: F.C. TUCKER COMPANY - Open Sat, 1 to 3pmNew
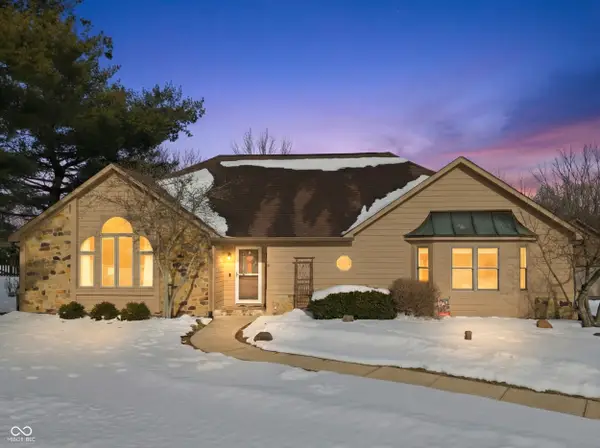 $598,000Active4 beds 2 baths2,638 sq. ft.
$598,000Active4 beds 2 baths2,638 sq. ft.7920 Amsterdam Court, Avon, IN 46123
MLS# 22083177Listed by: FERRIS PROPERTY GROUP - New
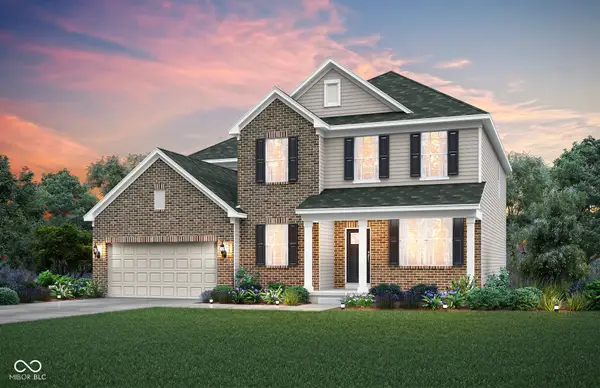 $519,900Active5 beds 3 baths3,321 sq. ft.
$519,900Active5 beds 3 baths3,321 sq. ft.890 Rivendell Drive, Avon, IN 46123
MLS# 22083372Listed by: PULTE REALTY OF INDIANA, LLC - New
 $460,000Active4 beds 4 baths3,996 sq. ft.
$460,000Active4 beds 4 baths3,996 sq. ft.2131 Foxglove Drive, Plainfield, IN 46168
MLS# 22083291Listed by: OPENDOOR BROKERAGE LLC - Open Fri, 8am to 7pmNew
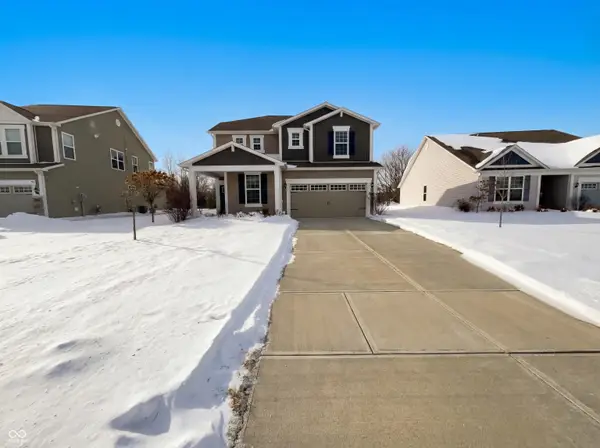 $400,000Active4 beds 3 baths2,728 sq. ft.
$400,000Active4 beds 3 baths2,728 sq. ft.1244 Sunset Boulevard, Avon, IN 46123
MLS# 22083261Listed by: OPENDOOR BROKERAGE LLC - New
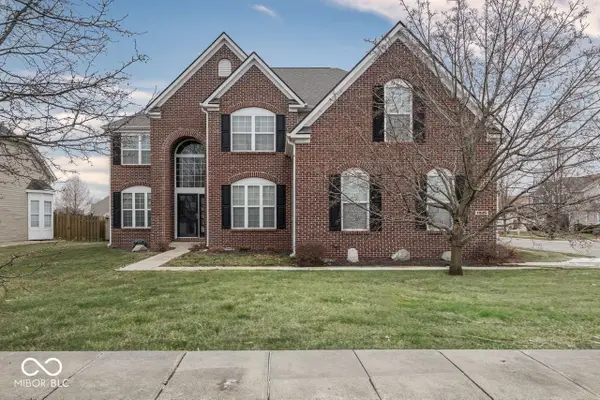 $500,000Active4 beds 4 baths4,164 sq. ft.
$500,000Active4 beds 4 baths4,164 sq. ft.1826 Ballyganner Drive, Avon, IN 46123
MLS# 22081614Listed by: KELLER WILLIAMS INDY METRO NE

