5961 Pine Bluff Drive, Avon, IN 46123
Local realty services provided by:Better Homes and Gardens Real Estate Gold Key
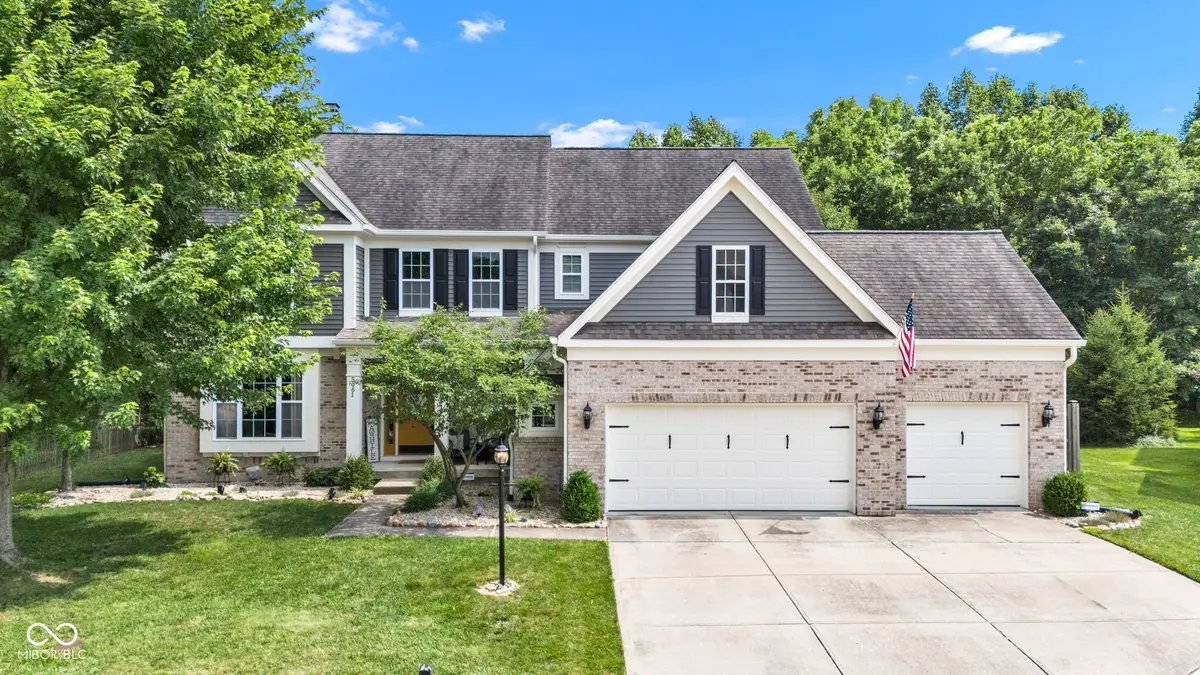
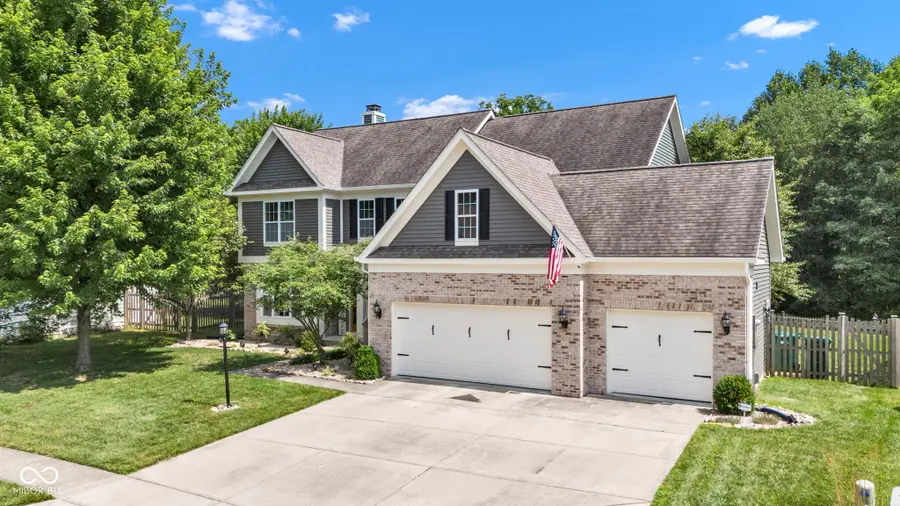
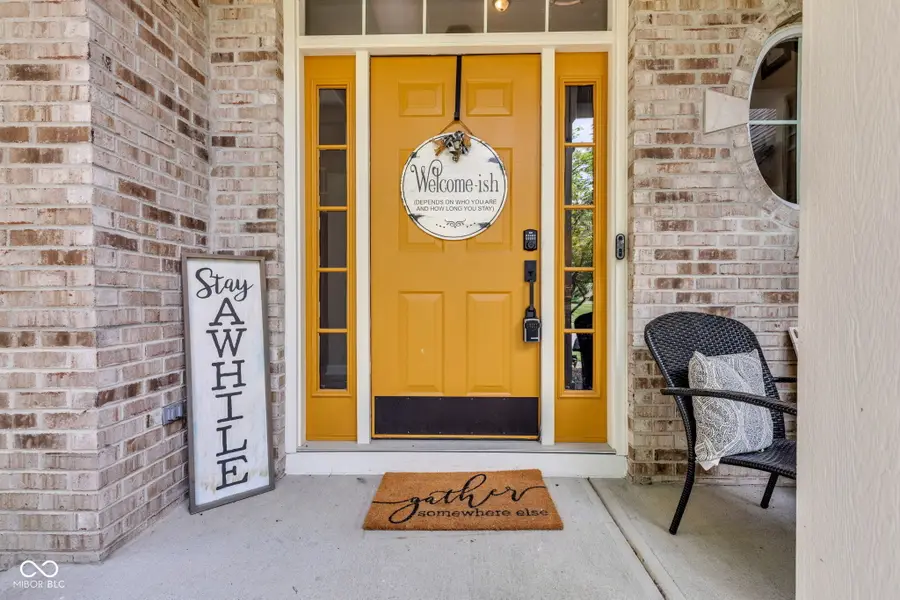
5961 Pine Bluff Drive,Avon, IN 46123
$529,900
- 4 Beds
- 4 Baths
- 3,577 sq. ft.
- Single family
- Pending
Listed by:amanda phelps
Office:bluprint real estate group
MLS#:22048714
Source:IN_MIBOR
Price summary
- Price:$529,900
- Price per sq. ft.:$148.14
About this home
This beautifully updated 4-bedroom home offers the perfect mix of style, comfort, and functionality in Avon's Whispering Pines neighborhood. Step inside to find new engineered hardwood flooring throughout the main level, paired with fresh interior and exterior paint that gives the home a bright and modern feel. The gourmet kitchen is a standout feature, boasting all newer stainless-steel appliances, ample granite counter space, and an open layout perfect for entertaining. The spacious living areas flow seamlessly, creating a warm and inviting atmosphere. Upstairs, you'll find four generously sized bedrooms offering flexibility for family, guests, or a home office. Finished basement provides valuable extra space for a game room, movie night, or workout area-whatever fits your lifestyle. Step outside to a private, fenced backyard ideal for relaxing evenings, weekend barbecues, or simply enjoying the peace and quiet. With thoughtful updates throughout, including new flooring, fresh paint, and modern appliances, this move-in-ready home combines classic charm with modern convenience. Don't miss your chance to make 5961 Pine Bluff Drive your new home!
Contact an agent
Home facts
- Year built:2009
- Listing Id #:22048714
- Added:41 day(s) ago
- Updated:July 17, 2025 at 07:38 PM
Rooms and interior
- Bedrooms:4
- Total bathrooms:4
- Full bathrooms:3
- Half bathrooms:1
- Living area:3,577 sq. ft.
Heating and cooling
- Cooling:Central Electric
- Heating:Electric, High Efficiency (90%+ AFUE )
Structure and exterior
- Year built:2009
- Building area:3,577 sq. ft.
- Lot area:0.32 Acres
Schools
- High school:Avon High School
Utilities
- Water:Public Water
Finances and disclosures
- Price:$529,900
- Price per sq. ft.:$148.14
New listings near 5961 Pine Bluff Drive
- New
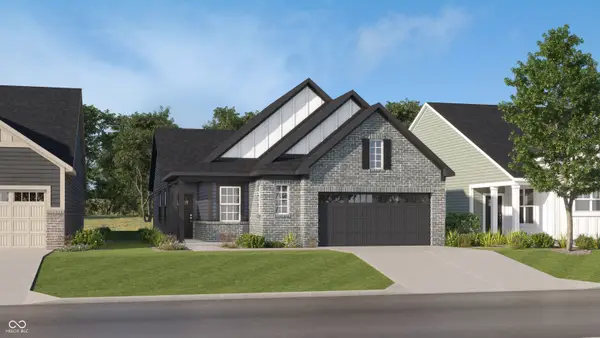 $399,000Active3 beds 2 baths1,576 sq. ft.
$399,000Active3 beds 2 baths1,576 sq. ft.5363 Foxley Park Lane, Avon, IN 46123
MLS# 22056448Listed by: COMPASS INDIANA, LLC 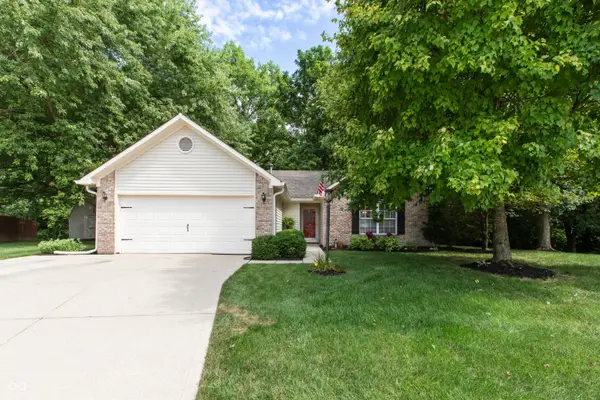 $285,000Pending3 beds 2 baths1,314 sq. ft.
$285,000Pending3 beds 2 baths1,314 sq. ft.6485 Barberry Drive, Avon, IN 46123
MLS# 22055957Listed by: RE/MAX CENTERSTONE- New
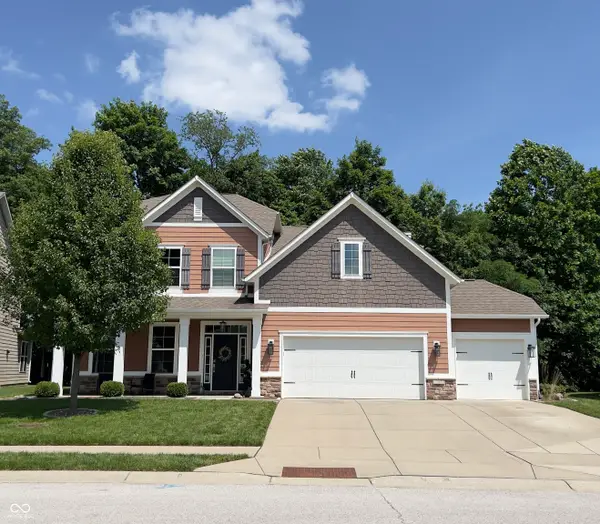 $460,000Active4 beds 3 baths3,432 sq. ft.
$460,000Active4 beds 3 baths3,432 sq. ft.737 Bracknell Drive, Avon, IN 46123
MLS# 22043578Listed by: EXP REALTY, LLC - New
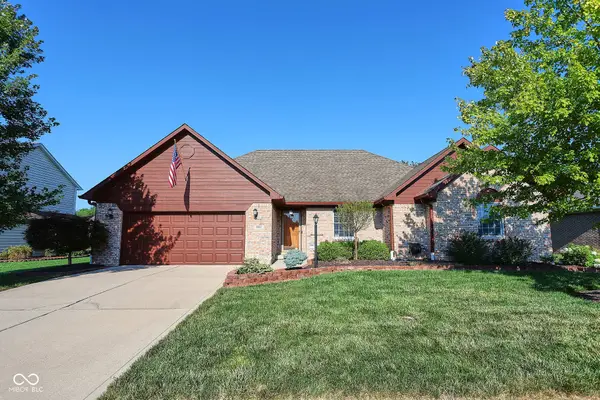 $360,000Active3 beds 2 baths1,781 sq. ft.
$360,000Active3 beds 2 baths1,781 sq. ft.662 Harvest Ridge Drive, Avon, IN 46123
MLS# 22055775Listed by: HEROES PROPERTY GROUP - New
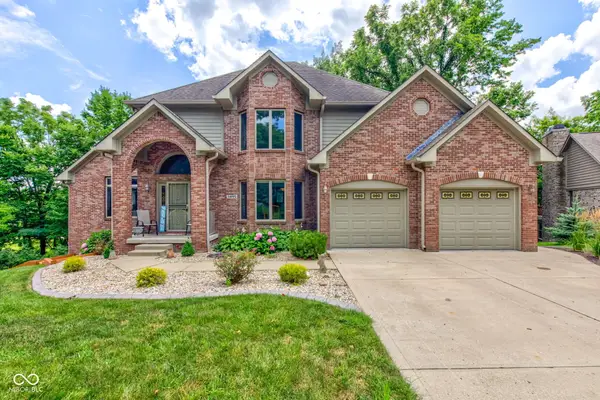 $585,000Active4 beds 4 baths3,626 sq. ft.
$585,000Active4 beds 4 baths3,626 sq. ft.5895 Annanhill Court, Avon, IN 46123
MLS# 22055879Listed by: BLUPRINT REAL ESTATE GROUP - Open Sun, 12 to 2pmNew
 $340,000Active3 beds 3 baths2,092 sq. ft.
$340,000Active3 beds 3 baths2,092 sq. ft.486 Hyannis Drive, Avon, IN 46123
MLS# 22054758Listed by: F.C. TUCKER COMPANY - New
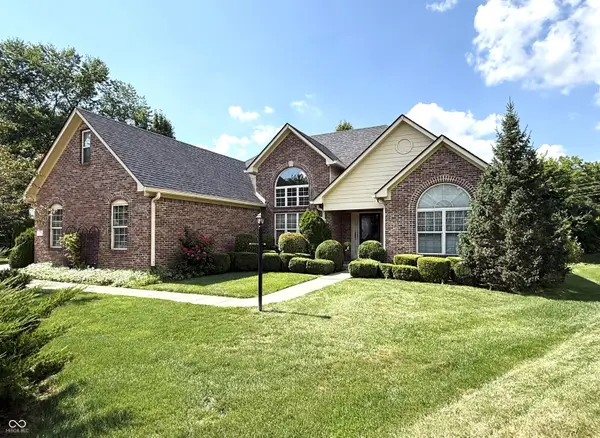 $390,000Active3 beds 2 baths1,986 sq. ft.
$390,000Active3 beds 2 baths1,986 sq. ft.7312 Apple Cross Circle, Avon, IN 46123
MLS# 22055779Listed by: RE/MAX CENTERSTONE - New
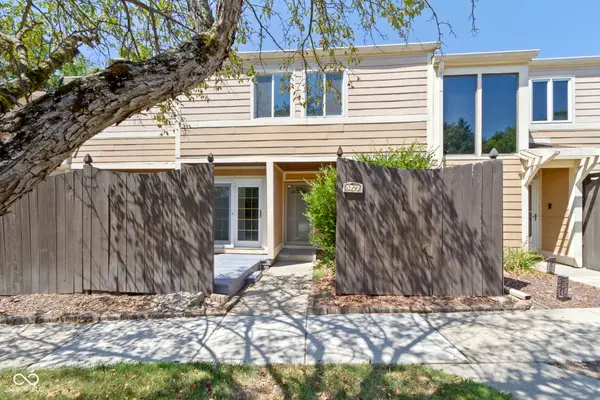 $215,900Active3 beds 3 baths2,170 sq. ft.
$215,900Active3 beds 3 baths2,170 sq. ft.5177 Fairway Drive, Avon, IN 46123
MLS# 22053435Listed by: LIBERTY REAL ESTATE, LLC. - Open Sun, 1 to 3pmNew
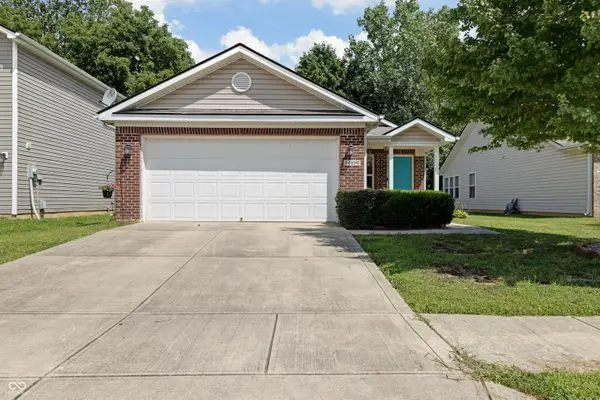 $240,000Active3 beds 2 baths1,240 sq. ft.
$240,000Active3 beds 2 baths1,240 sq. ft.10256 New Dawn Place, Avon, IN 46123
MLS# 22055164Listed by: @PROPERTIES - New
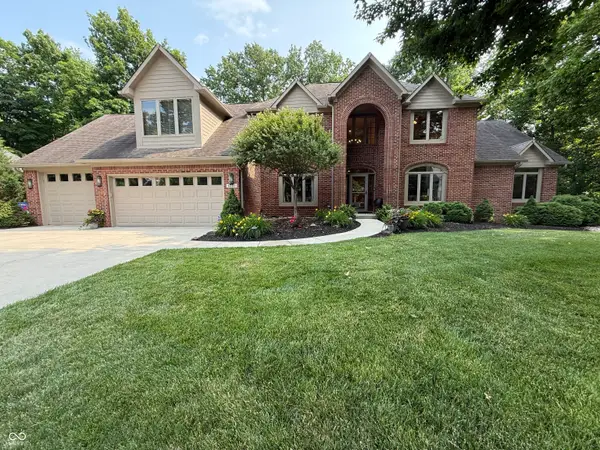 $845,000Active6 beds 5 baths5,179 sq. ft.
$845,000Active6 beds 5 baths5,179 sq. ft.6207 White Alder Court, Avon, IN 46123
MLS# 22055582Listed by: MISSION HOUSE REALTY LLC

