5997 Pine Bluff Drive, Avon, IN 46123
Local realty services provided by:Better Homes and Gardens Real Estate Gold Key
5997 Pine Bluff Drive,Avon, IN 46123
$549,900
- 4 Beds
- 4 Baths
- - sq. ft.
- Single family
- Sold
Listed by:trent whittington
Office:@properties
MLS#:22061420
Source:IN_MIBOR
Sorry, we are unable to map this address
Price summary
- Price:$549,900
About this home
Welcome home to your beautifully maintained ranch with a finished basement in the highly sought-after Avon School District! With 4 bedrooms, 3.5 baths, and a 3.5 car garage (w 12 foot ceilings!), this home has everything you need and more! From the moment you step inside, thoughtful details stand out - 10 foot ceilings on the main floor, arched doorways, a spacious living room with a cozy fireplace, and an open-concept layout designed for today's lifestyle. The primary suite is tucked away on one side of the home for privacy, while two additional bedrooms and a full bath are set on the other, creating the perfect balance of connection and comfort. The kitchen features granite countertops, custom cabinetry, and a walk-in pantry with built-in shelving, all flowing seamlessly into the dining and living spaces for easy entertaining. The primary suite offers a true retreat with a soaking tub, double vanities, a large tile shower, and a walk-in closet with direct access to the laundry room. Everyday living is simplified with a 2nd entry to the laundry room from the mudroom & walk-in closets in every bedroom. Downstairs, the finished basement expands your living space with a private bedroom, full bath, home gym, office, and an open rec area that works perfectly as a playroom, game room, theater, or spot for entertaining. Outdoors, you'll enjoy a screened-in porch, wrought iron fenced in backyard, and custom concrete patio, all surrounded by mature landscaping that creates a private, peaceful setting. Enjoy the neighborhood pool, playground, and tree-lined walking paths! Just minutes away are Washington Township Park and Avon Town Hall Park, where you'll find over 350 acres of trails, playgrounds, splash pads, fishing ponds, and year-round activities for all ages. Award-winning Avon schools are only minutes away. With easy access to downtown Indianapolis, this home offers comfort convenience and lifestyle!
Contact an agent
Home facts
- Year built:2009
- Listing ID #:22061420
- Added:45 day(s) ago
- Updated:October 31, 2025 at 04:43 AM
Rooms and interior
- Bedrooms:4
- Total bathrooms:4
- Full bathrooms:3
- Half bathrooms:1
Heating and cooling
- Cooling:Central Electric
- Heating:Forced Air
Structure and exterior
- Year built:2009
Utilities
- Water:Public Water
Finances and disclosures
- Price:$549,900
New listings near 5997 Pine Bluff Drive
- New
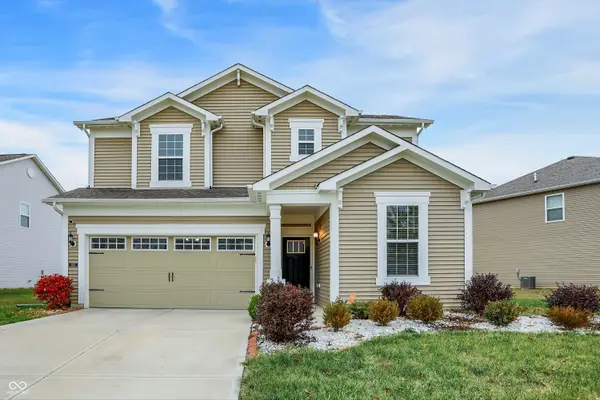 $379,000Active3 beds 3 baths2,443 sq. ft.
$379,000Active3 beds 3 baths2,443 sq. ft.1302 Sunset Boulevard, Avon, IN 46123
MLS# 22066997Listed by: REDFIN CORPORATION - New
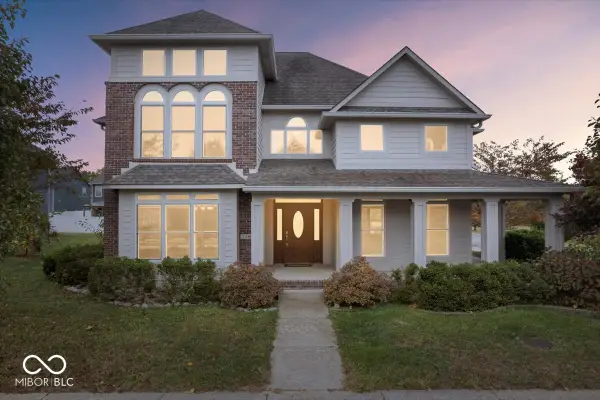 $520,000Active4 beds 4 baths3,705 sq. ft.
$520,000Active4 beds 4 baths3,705 sq. ft.7189 Lockford N, Avon, IN 46123
MLS# 22070348Listed by: EBEYER REALTY, LLC - New
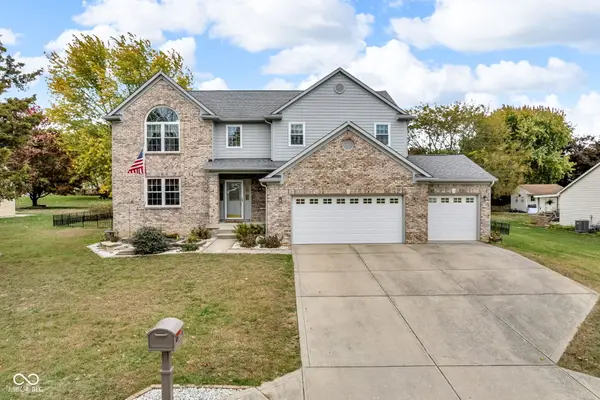 $447,000Active4 beds 3 baths3,737 sq. ft.
$447,000Active4 beds 3 baths3,737 sq. ft.6820 Loretta Court, Avon, IN 46123
MLS# 22070627Listed by: BLU NEST REALTY - New
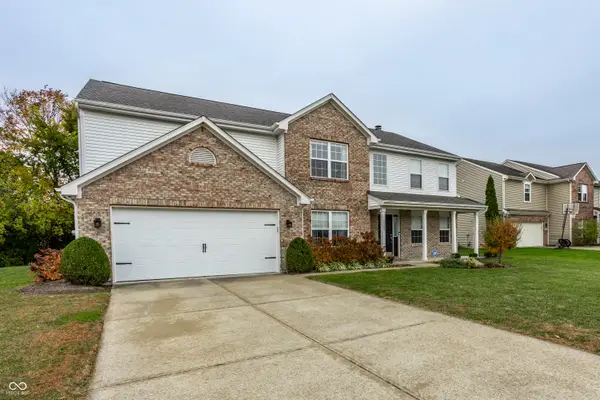 $410,000Active5 beds 3 baths3,321 sq. ft.
$410,000Active5 beds 3 baths3,321 sq. ft.6589 Avalon Boulevard, Avon, IN 46123
MLS# 22070679Listed by: F.C. TUCKER COMPANY - New
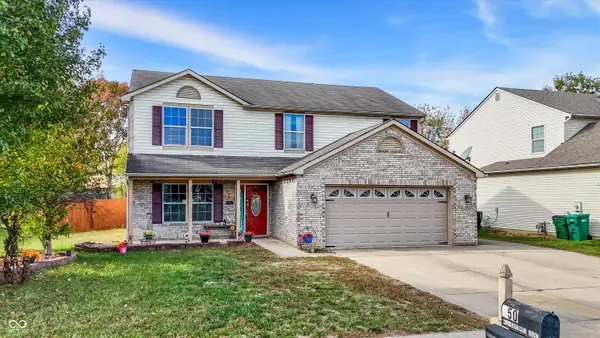 $350,000Active4 beds 3 baths2,074 sq. ft.
$350,000Active4 beds 3 baths2,074 sq. ft.950 Weeping Way Lane, Avon, IN 46123
MLS# 22070715Listed by: MARK DIETEL REALTY, LLC - New
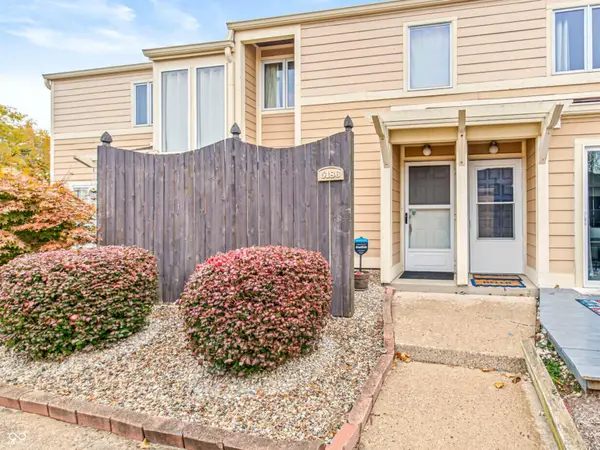 $165,000Active2 beds 2 baths1,244 sq. ft.
$165,000Active2 beds 2 baths1,244 sq. ft.5186 Fairway Drive #34/2, Avon, IN 46123
MLS# 22070845Listed by: RE/MAX ADVANCED REALTY - New
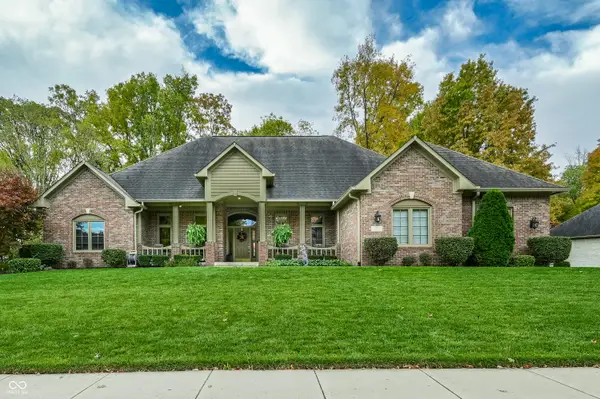 $639,900Active4 beds 4 baths4,200 sq. ft.
$639,900Active4 beds 4 baths4,200 sq. ft.7567 Meadow Violet Court, Avon, IN 46123
MLS# 22067181Listed by: F.C. TUCKER COMPANY - Open Sat, 12 to 2pmNew
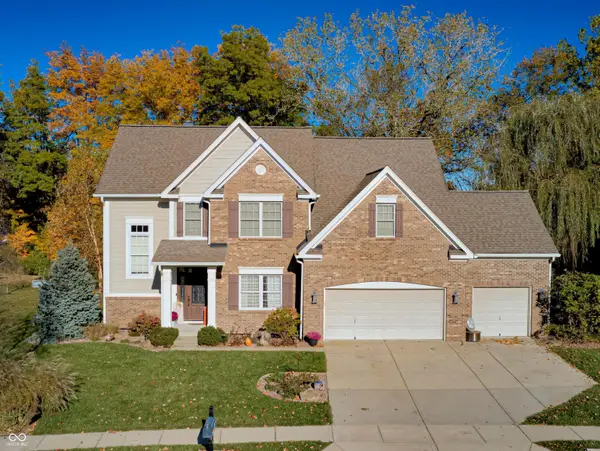 $474,900Active4 beds 3 baths3,388 sq. ft.
$474,900Active4 beds 3 baths3,388 sq. ft.6052 Pine Bluff Drive, Avon, IN 46123
MLS# 22070822Listed by: NEXTHOME CONNECTION - New
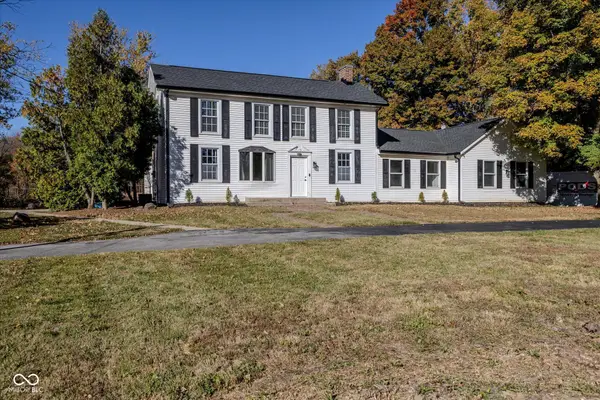 $525,000Active3 beds 3 baths3,863 sq. ft.
$525,000Active3 beds 3 baths3,863 sq. ft.2018 N County Road 425 E, Avon, IN 46123
MLS# 22069976Listed by: CENTURY 21 SCHEETZ - Open Sat, 12 to 4pmNew
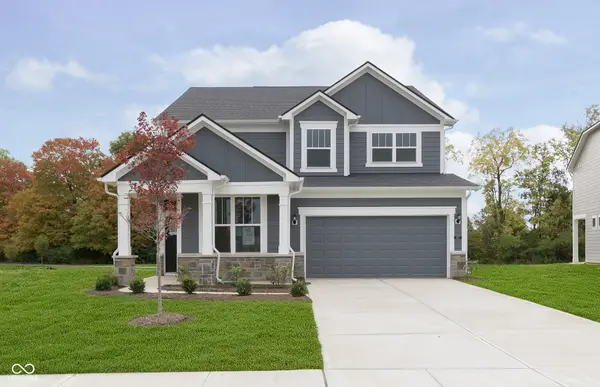 $444,900Active4 beds 3 baths2,743 sq. ft.
$444,900Active4 beds 3 baths2,743 sq. ft.547 Dalton Way, Avon, IN 46123
MLS# 22070759Listed by: PULTE REALTY OF INDIANA, LLC
