6012 Pine Bluff Drive, Avon, IN 46123
Local realty services provided by:Better Homes and Gardens Real Estate Gold Key
6012 Pine Bluff Drive,Avon, IN 46123
$519,000
- 4 Beds
- 4 Baths
- 3,958 sq. ft.
- Single family
- Pending
Listed by:chelsea tarquini noble
Office:berkshire hathaway home
MLS#:22057455
Source:IN_MIBOR
Price summary
- Price:$519,000
- Price per sq. ft.:$125.97
About this home
Nestled in one of Avon's private neighborhoods, this home offers the perfect balance of convenience and seclusion. The neighborhood is smaller, full of mature trees, unique homes, and great amenities-not your typical cookie-cutter community. Inside, a grand two-story entry welcomes you with a dedicated office and open living spaces. The kitchen features a walk-in pantry, overflow storage, and overlooks the living room with built-ins, natural light, and a stone fireplace. The owner's entry provides a drop zone, boot bench, laundry, and half bath- keeping life organized. Upstairs, the owner's suite boasts double doors, a tray ceiling, spa-like bathroom with garden tub, glass shower, dual vanities, and walk-in closet. Three additional bedrooms include a large guest room and a shared hall bath with separate vanities. The finished basement offers a recreation area, full bath, bonus room, and egress for a fifth bedroom if desired. Outside, enjoy a private, wooded backyard (which extends beyond the new privacy fence) with extended patio, gardening spaces, sun sail, and privacy fence. Close to Avon Town Hall Park, Plainfield amenities, and 36, this home blends quiet living with everyday convenience. Notable improvements: roof (2024), hot water heater, full bathroom added, patio extension, privacy fence, reverse osmosis.
Contact an agent
Home facts
- Year built:2009
- Listing ID #:22057455
- Added:45 day(s) ago
- Updated:October 12, 2025 at 07:23 AM
Rooms and interior
- Bedrooms:4
- Total bathrooms:4
- Full bathrooms:3
- Half bathrooms:1
- Living area:3,958 sq. ft.
Heating and cooling
- Cooling:Central Electric
- Heating:Forced Air
Structure and exterior
- Year built:2009
- Building area:3,958 sq. ft.
- Lot area:0.29 Acres
Schools
- High school:Avon High School
Utilities
- Water:Public Water
Finances and disclosures
- Price:$519,000
- Price per sq. ft.:$125.97
New listings near 6012 Pine Bluff Drive
- New
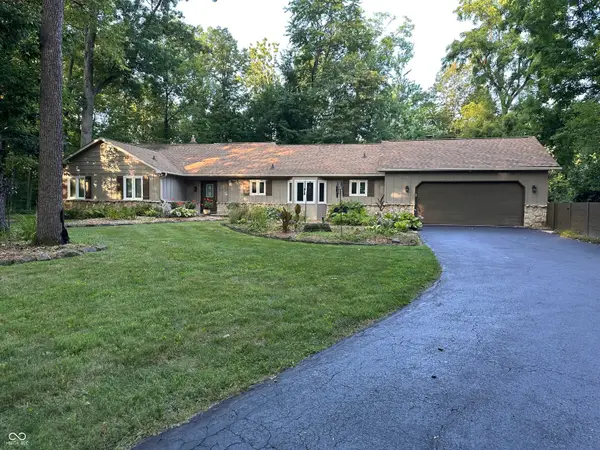 $424,000Active3 beds 3 baths2,485 sq. ft.
$424,000Active3 beds 3 baths2,485 sq. ft.806 Woodridge Court, Avon, IN 46123
MLS# 22067756Listed by: LIBERTY REAL ESTATE, LLC. - New
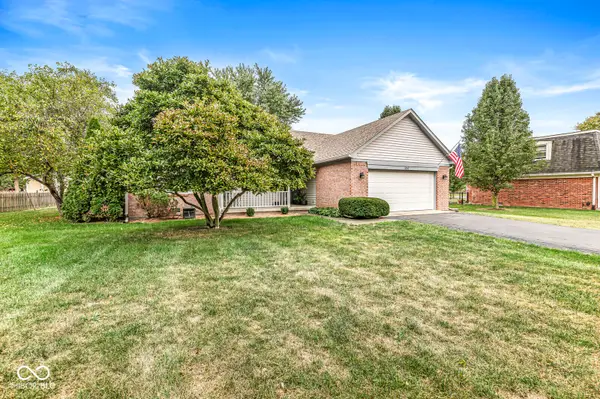 $340,000Active3 beds 2 baths1,582 sq. ft.
$340,000Active3 beds 2 baths1,582 sq. ft.267 Poplar Grove Drive, Avon, IN 46123
MLS# 22067655Listed by: HOME PRO USA, INC - New
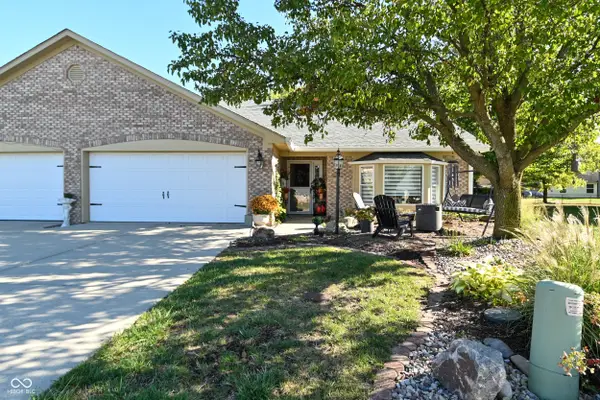 $285,000Active2 beds 2 baths1,625 sq. ft.
$285,000Active2 beds 2 baths1,625 sq. ft.269 Lake View Court, Avon, IN 46123
MLS# 22066797Listed by: CARPENTER, REALTORS - New
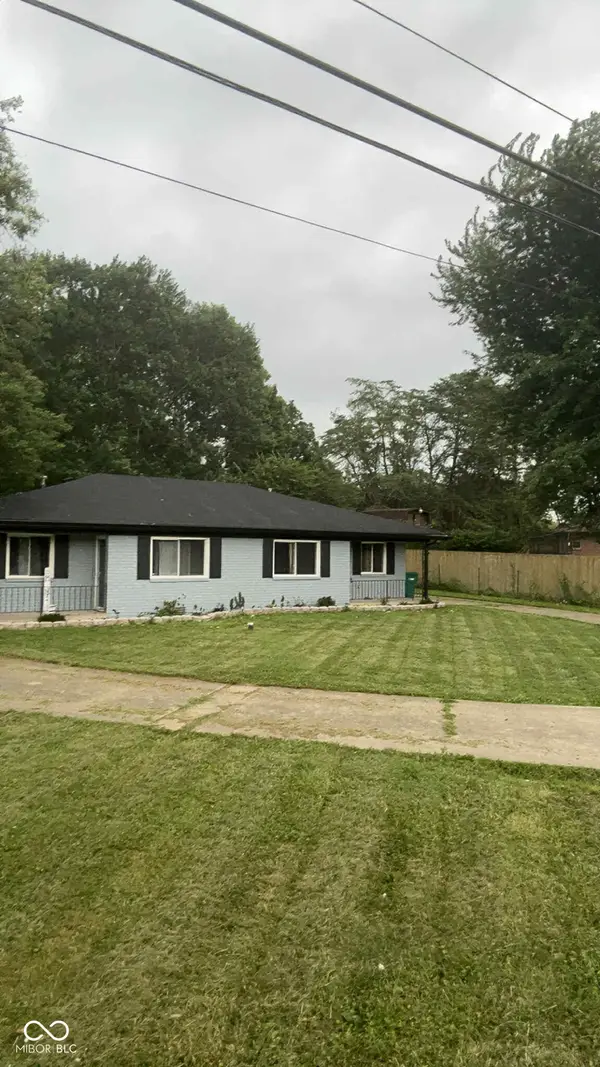 $365,000Active4 beds 2 baths1,304 sq. ft.
$365,000Active4 beds 2 baths1,304 sq. ft.880 N Avon Avenue, Avon, IN 46123
MLS# 22067284Listed by: F.C. TUCKER COMPANY - New
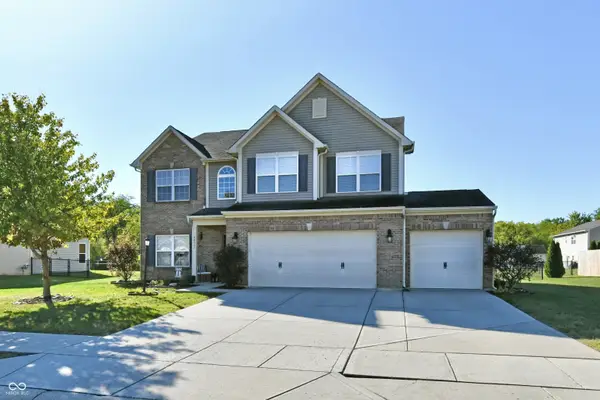 $410,000Active4 beds 3 baths3,186 sq. ft.
$410,000Active4 beds 3 baths3,186 sq. ft.6695 Buhrstone Lane, Avon, IN 46123
MLS# 22066514Listed by: KELLER WILLIAMS INDY METRO S - Open Sun, 8am to 7pmNew
 $410,000Active5 beds 3 baths3,997 sq. ft.
$410,000Active5 beds 3 baths3,997 sq. ft.8358 Balmoral Drive, Avon, IN 46123
MLS# 22067443Listed by: OPENDOOR BROKERAGE LLC - Open Sun, 3 to 5pm
 $465,000Pending6 beds 4 baths4,638 sq. ft.
$465,000Pending6 beds 4 baths4,638 sq. ft.6415 Avalon Boulevard, Avon, IN 46123
MLS# 22066701Listed by: JANKO REALTY GROUP - New
 $397,500Active3 beds 2 baths1,612 sq. ft.
$397,500Active3 beds 2 baths1,612 sq. ft.1188 N County Road 425 E, Avon, IN 46123
MLS# 22067250Listed by: FERRIS PROPERTY GROUP - New
 $439,900Active4 beds 3 baths3,861 sq. ft.
$439,900Active4 beds 3 baths3,861 sq. ft.1810 Salina Drive, Avon, IN 46123
MLS# 22065508Listed by: F.C. TUCKER COMPANY - New
 $349,900Active5 beds 3 baths2,088 sq. ft.
$349,900Active5 beds 3 baths2,088 sq. ft.555 Hyannis Drive, Avon, IN 46123
MLS# 22067032Listed by: PRITCHETT PROPERTY GROUP LLC
