6012 Yellow Birch Court, Avon, IN 46123
Local realty services provided by:Better Homes and Gardens Real Estate Gold Key
Listed by:jeanette hammel
Office:carpenter, realtors
MLS#:22057485
Source:IN_MIBOR
Price summary
- Price:$698,000
- Price per sq. ft.:$97.08
About this home
What an excellent value, tucked away at 6012 Yellow Birch Court in Avon's prestigious Timber Bend subdivision! This well maintained single-family home offers a peaceful retreat in the heart of Hendricks County. With an open floor plan, laundry room, four bedrooms, three full baths, and three half baths, this impressive two-story home spans 7,190 square feet on nearly an acre of land. Built in 1998, it combines timeless style, modern comfort, and generous living space - an ideal home for those who value both elegance and functionality. Step inside to a spacious living room that impresses with its soaring ceilings - featuring vaulted, beamed, tray, and coffered designs - creating a grand yet inviting atmosphere, centered around a cozy fireplace. The kitchen is complete with a large island and peninsula, sleek stone countertops, and a quality stovetop - perfect for both everyday cooking and entertaining guests. A bright sunroom invites you to relax and enjoy the natural light all year round, while the outdoor dining area is ideal for al fresco meals and gatherings with friends and family. The primary suite offers a private retreat with its own ensuite bathroom and walk-in closet. The spa-inspired bathrooms feature luxurious touches like a walk-in shower and a jetted soaking tub. Outdoors, the deck provides a perfect space to unwind and take in the beauty of the expansive wooded lot.
Contact an agent
Home facts
- Year built:1998
- Listing ID #:22057485
- Added:262 day(s) ago
- Updated:November 02, 2025 at 11:41 PM
Rooms and interior
- Bedrooms:4
- Total bathrooms:6
- Full bathrooms:3
- Half bathrooms:3
- Living area:7,190 sq. ft.
Heating and cooling
- Cooling:Central Electric
- Heating:Baseboard, Forced Air
Structure and exterior
- Year built:1998
- Building area:7,190 sq. ft.
- Lot area:0.92 Acres
Schools
- High school:Avon High School
- Elementary school:Cedar Elementary School
Utilities
- Water:Public Water
Finances and disclosures
- Price:$698,000
- Price per sq. ft.:$97.08
New listings near 6012 Yellow Birch Court
- New
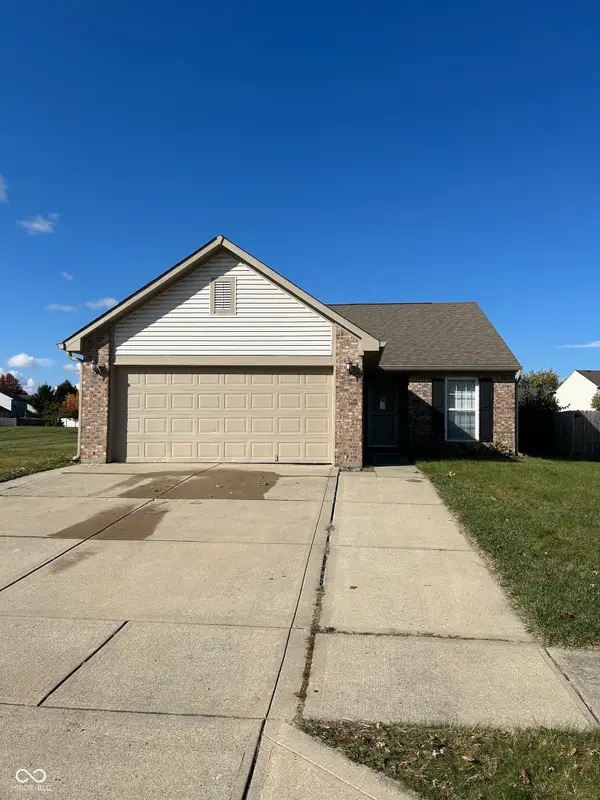 $264,900Active3 beds 2 baths1,196 sq. ft.
$264,900Active3 beds 2 baths1,196 sq. ft.688 Hollowood Lane, Avon, IN 46123
MLS# 22071222Listed by: RE/MAX CENTERSTONE - New
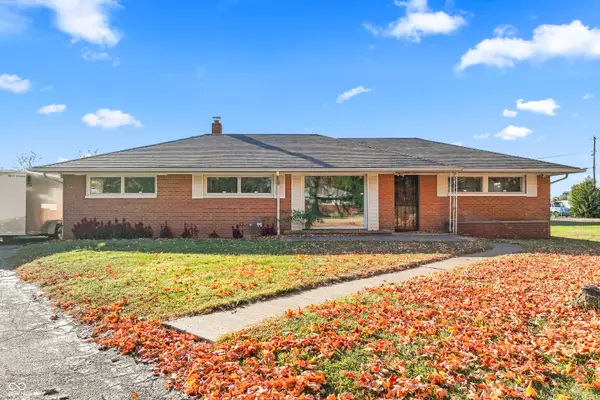 $235,000Active3 beds 2 baths1,682 sq. ft.
$235,000Active3 beds 2 baths1,682 sq. ft.56 Casco Drive, Avon, IN 46123
MLS# 22071048Listed by: KELLER WILLIAMS INDY METRO S - New
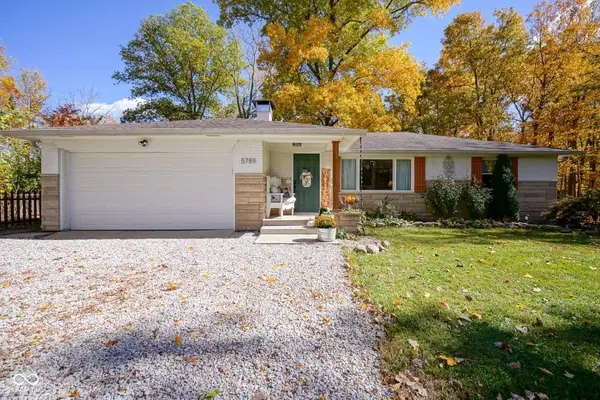 $300,000Active2 beds 2 baths1,492 sq. ft.
$300,000Active2 beds 2 baths1,492 sq. ft.5789 E County Road 200 N, Avon, IN 46123
MLS# 22071000Listed by: TRUEBLOOD REAL ESTATE - New
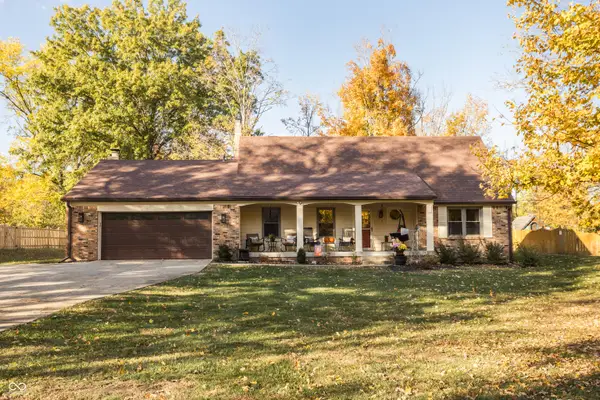 $340,000Active4 beds 2 baths2,264 sq. ft.
$340,000Active4 beds 2 baths2,264 sq. ft.6602 English Drive, Avon, IN 46123
MLS# 22070465Listed by: @PROPERTIES - New
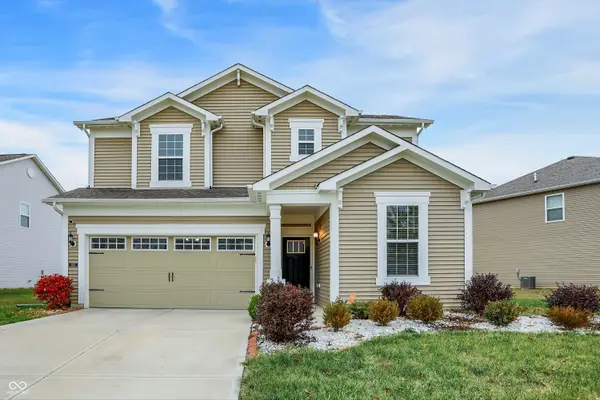 $379,000Active3 beds 3 baths2,443 sq. ft.
$379,000Active3 beds 3 baths2,443 sq. ft.1302 Sunset Boulevard, Avon, IN 46123
MLS# 22066997Listed by: REDFIN CORPORATION - New
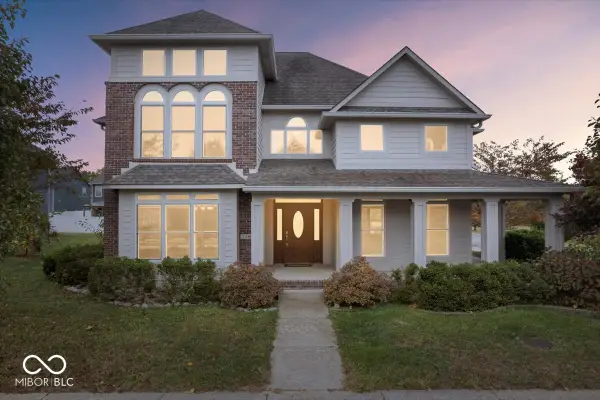 $520,000Active4 beds 4 baths3,705 sq. ft.
$520,000Active4 beds 4 baths3,705 sq. ft.7189 Lockford N, Avon, IN 46123
MLS# 22070348Listed by: EBEYER REALTY, LLC - New
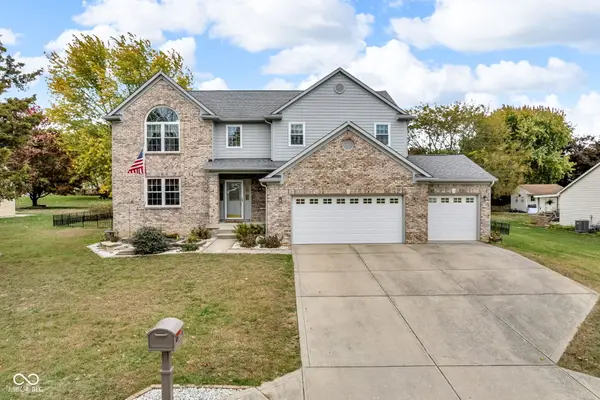 $447,000Active4 beds 3 baths3,737 sq. ft.
$447,000Active4 beds 3 baths3,737 sq. ft.6820 Loretta Court, Avon, IN 46123
MLS# 22070627Listed by: BLU NEST REALTY - Open Sun, 3 to 5pmNew
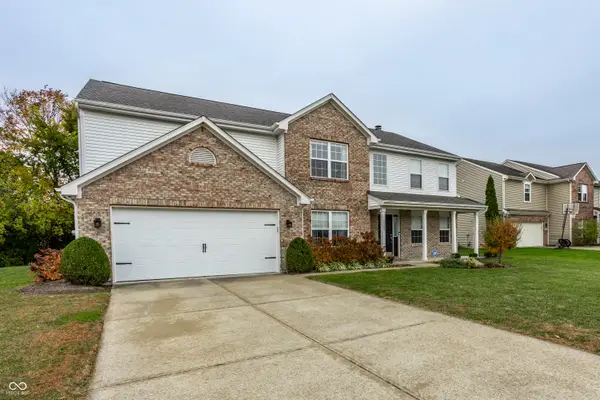 $410,000Active5 beds 3 baths3,321 sq. ft.
$410,000Active5 beds 3 baths3,321 sq. ft.6589 Avalon Boulevard, Avon, IN 46123
MLS# 22070679Listed by: F.C. TUCKER COMPANY - New
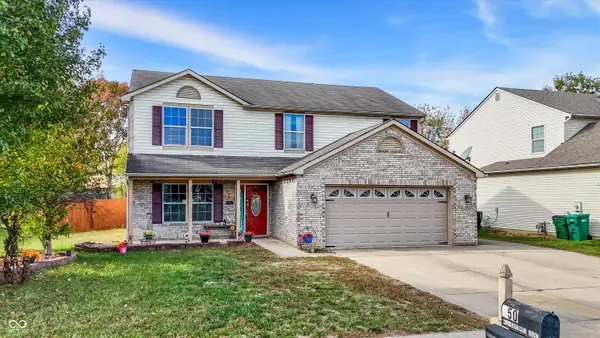 $350,000Active4 beds 3 baths2,074 sq. ft.
$350,000Active4 beds 3 baths2,074 sq. ft.950 Weeping Way Lane, Avon, IN 46123
MLS# 22070715Listed by: MARK DIETEL REALTY, LLC - New
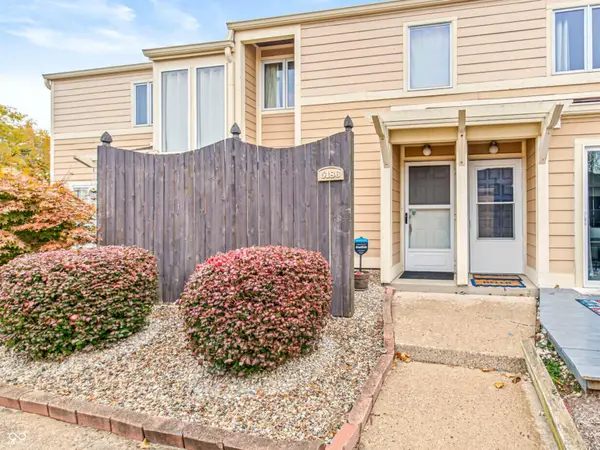 $165,000Active2 beds 2 baths1,244 sq. ft.
$165,000Active2 beds 2 baths1,244 sq. ft.5186 Fairway Drive #34/2, Avon, IN 46123
MLS# 22070845Listed by: RE/MAX ADVANCED REALTY
