633 Bridgeman Road, Avon, IN 46123
Local realty services provided by:Better Homes and Gardens Real Estate Gold Key
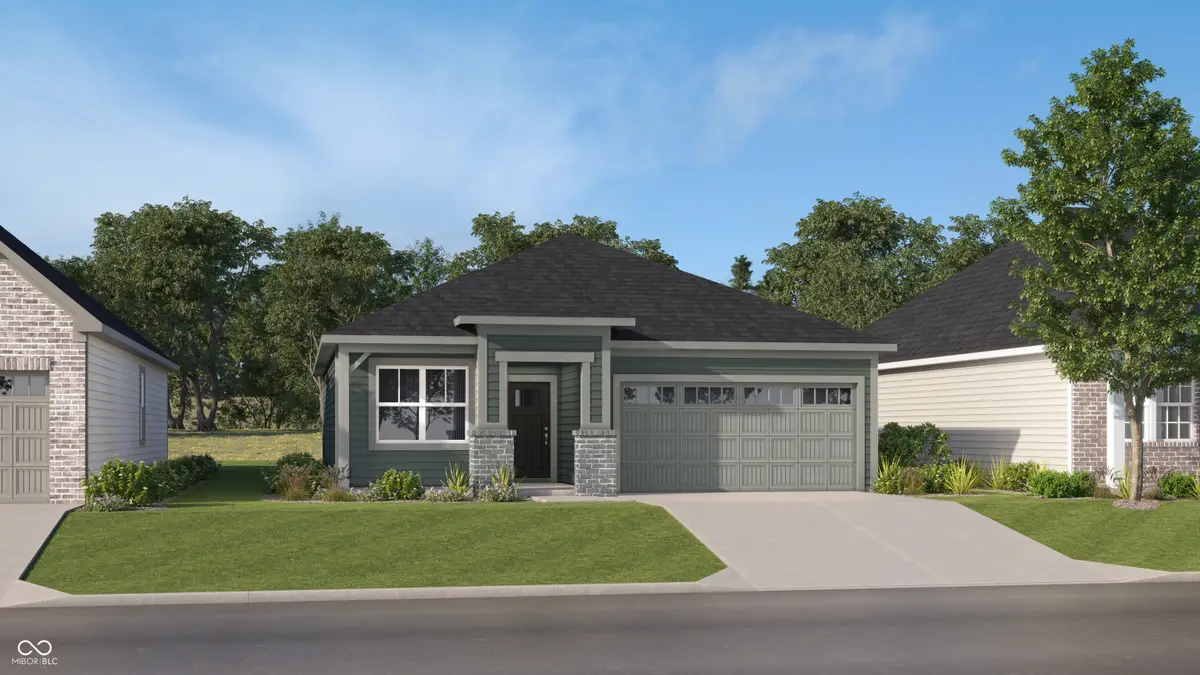

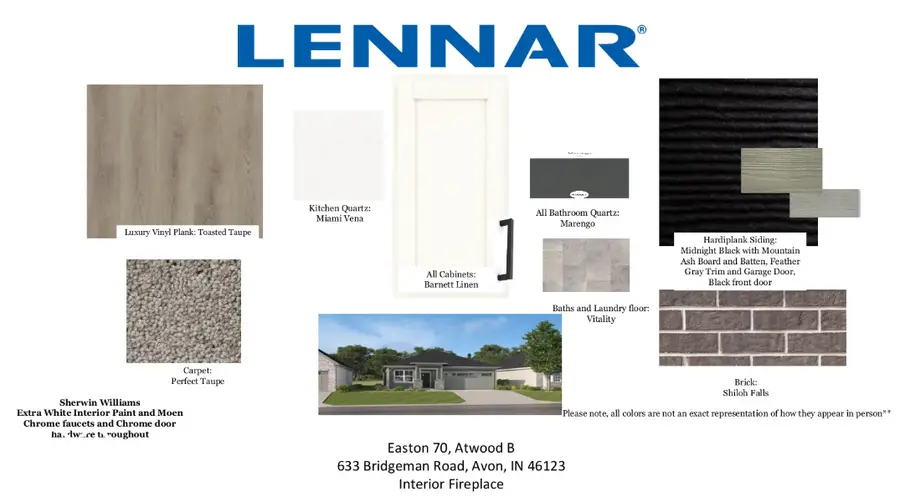
633 Bridgeman Road,Avon, IN 46123
$283,790
- 2 Beds
- 2 Baths
- 1,270 sq. ft.
- Single family
- Pending
Listed by:erin hundley
Office:compass indiana, llc.
MLS#:22040766
Source:IN_MIBOR
Price summary
- Price:$283,790
- Price per sq. ft.:$223.46
About this home
Your vacation lifestyle awaits at Lennar at Easton in Avon, part of the Easton Grey Riverwalk development! Offering the popular Atwood plan, one story, 2 BR, 2 BA, 2 Car Garage. Enjoy morning coffee on the front porch! Relax in the spacious Great Room with Gas Fireplace, designed for relaxing and enjoying every moment, Open to dining and exceptional Kitchen featuring Lennar's Everything's Included with designer curated upgrades, oversized kitchen island seats 4, included LG Stainless Steel appliances including Gas range, Microwave vented to exterior, Dishwasher. Primary bedroom with ensuite full bath featuring Oversized Shower and double bowl vanity. Hobby room or library in the additional bedroom, plus plenty of privacy for overnight guests! Host game night on the rear patio with pond view, and join a Pickle Ball game with all the free time you'll gain while the HOA maintains all lawn care. Future resort style amenities with Nottingham Club House, lap pool and splash pool, Pickle ball courts, tennis court, fitness room and more. Purchase now for Aug/Sept move in! *Photos/Tour of model may show features not selected in home.
Contact an agent
Home facts
- Year built:2025
- Listing Id #:22040766
- Added:71 day(s) ago
- Updated:August 01, 2025 at 01:49 PM
Rooms and interior
- Bedrooms:2
- Total bathrooms:2
- Full bathrooms:2
- Living area:1,270 sq. ft.
Heating and cooling
- Cooling:Central Electric
- Heating:High Efficiency (90%+ AFUE )
Structure and exterior
- Year built:2025
- Building area:1,270 sq. ft.
- Lot area:0.14 Acres
Utilities
- Water:Public Water
Finances and disclosures
- Price:$283,790
- Price per sq. ft.:$223.46
New listings near 633 Bridgeman Road
- New
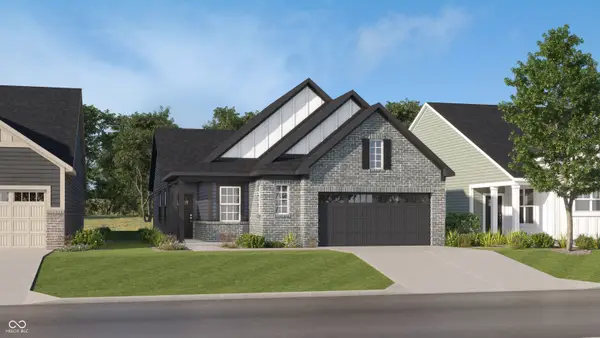 $399,000Active3 beds 2 baths1,576 sq. ft.
$399,000Active3 beds 2 baths1,576 sq. ft.5363 Foxley Park Lane, Avon, IN 46123
MLS# 22056448Listed by: COMPASS INDIANA, LLC 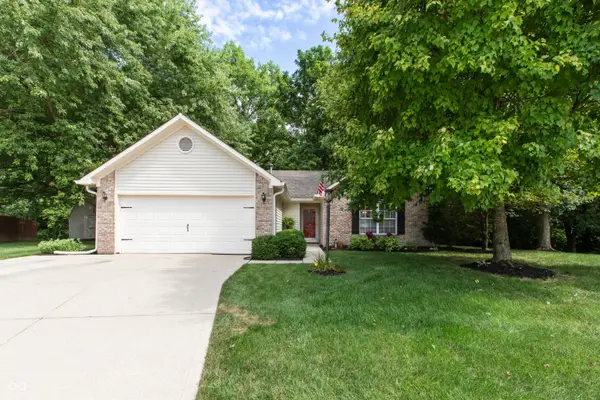 $285,000Pending3 beds 2 baths1,314 sq. ft.
$285,000Pending3 beds 2 baths1,314 sq. ft.6485 Barberry Drive, Avon, IN 46123
MLS# 22055957Listed by: RE/MAX CENTERSTONE- New
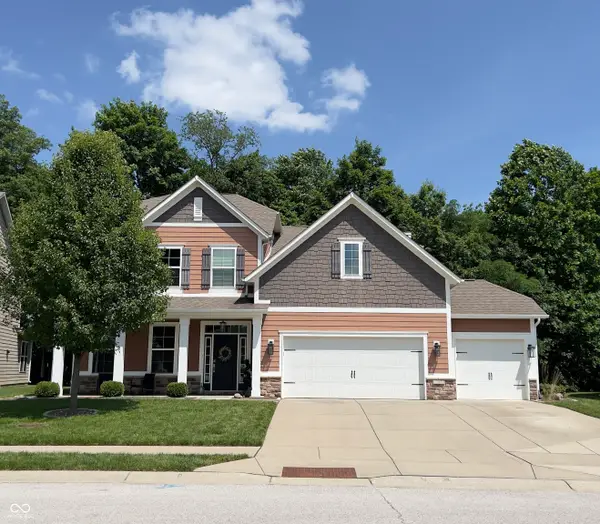 $460,000Active4 beds 3 baths3,432 sq. ft.
$460,000Active4 beds 3 baths3,432 sq. ft.737 Bracknell Drive, Avon, IN 46123
MLS# 22043578Listed by: EXP REALTY, LLC - New
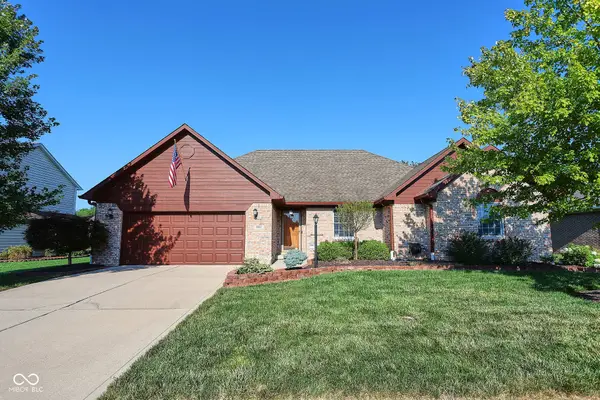 $360,000Active3 beds 2 baths1,781 sq. ft.
$360,000Active3 beds 2 baths1,781 sq. ft.662 Harvest Ridge Drive, Avon, IN 46123
MLS# 22055775Listed by: HEROES PROPERTY GROUP - New
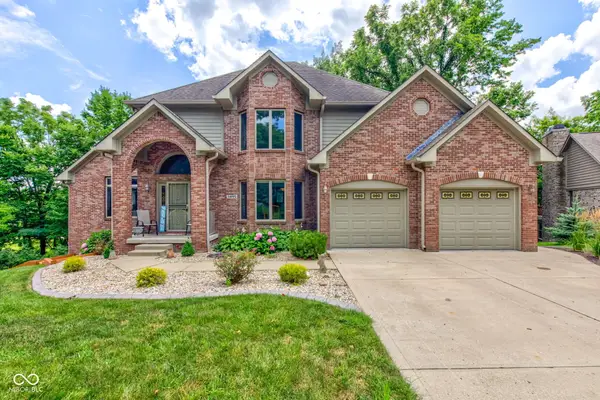 $585,000Active4 beds 4 baths3,626 sq. ft.
$585,000Active4 beds 4 baths3,626 sq. ft.5895 Annanhill Court, Avon, IN 46123
MLS# 22055879Listed by: BLUPRINT REAL ESTATE GROUP - Open Sun, 12 to 2pmNew
 $340,000Active3 beds 3 baths2,092 sq. ft.
$340,000Active3 beds 3 baths2,092 sq. ft.486 Hyannis Drive, Avon, IN 46123
MLS# 22054758Listed by: F.C. TUCKER COMPANY - New
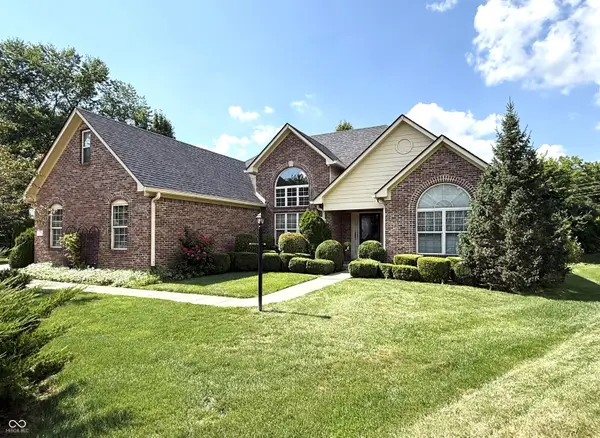 $390,000Active3 beds 2 baths1,986 sq. ft.
$390,000Active3 beds 2 baths1,986 sq. ft.7312 Apple Cross Circle, Avon, IN 46123
MLS# 22055779Listed by: RE/MAX CENTERSTONE - New
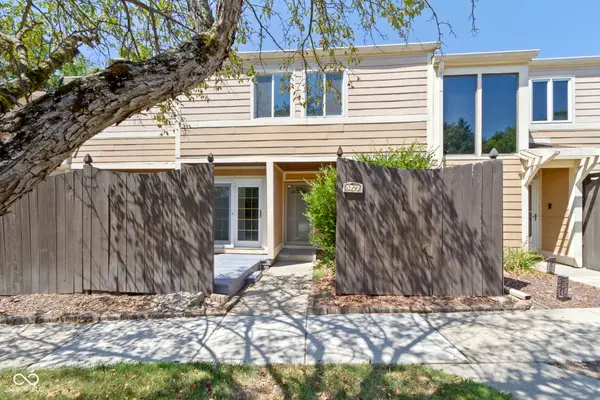 $215,900Active3 beds 3 baths2,170 sq. ft.
$215,900Active3 beds 3 baths2,170 sq. ft.5177 Fairway Drive, Avon, IN 46123
MLS# 22053435Listed by: LIBERTY REAL ESTATE, LLC. - Open Sun, 1 to 3pmNew
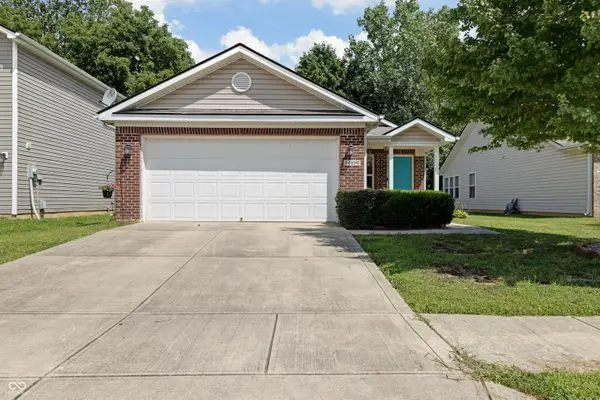 $240,000Active3 beds 2 baths1,240 sq. ft.
$240,000Active3 beds 2 baths1,240 sq. ft.10256 New Dawn Place, Avon, IN 46123
MLS# 22055164Listed by: @PROPERTIES - New
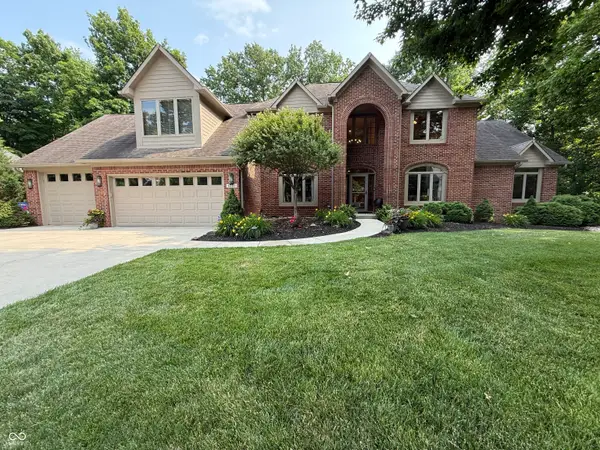 $845,000Active6 beds 5 baths5,179 sq. ft.
$845,000Active6 beds 5 baths5,179 sq. ft.6207 White Alder Court, Avon, IN 46123
MLS# 22055582Listed by: MISSION HOUSE REALTY LLC

