6351 Barberry Drive, Avon, IN 46123
Local realty services provided by:Better Homes and Gardens Real Estate Gold Key
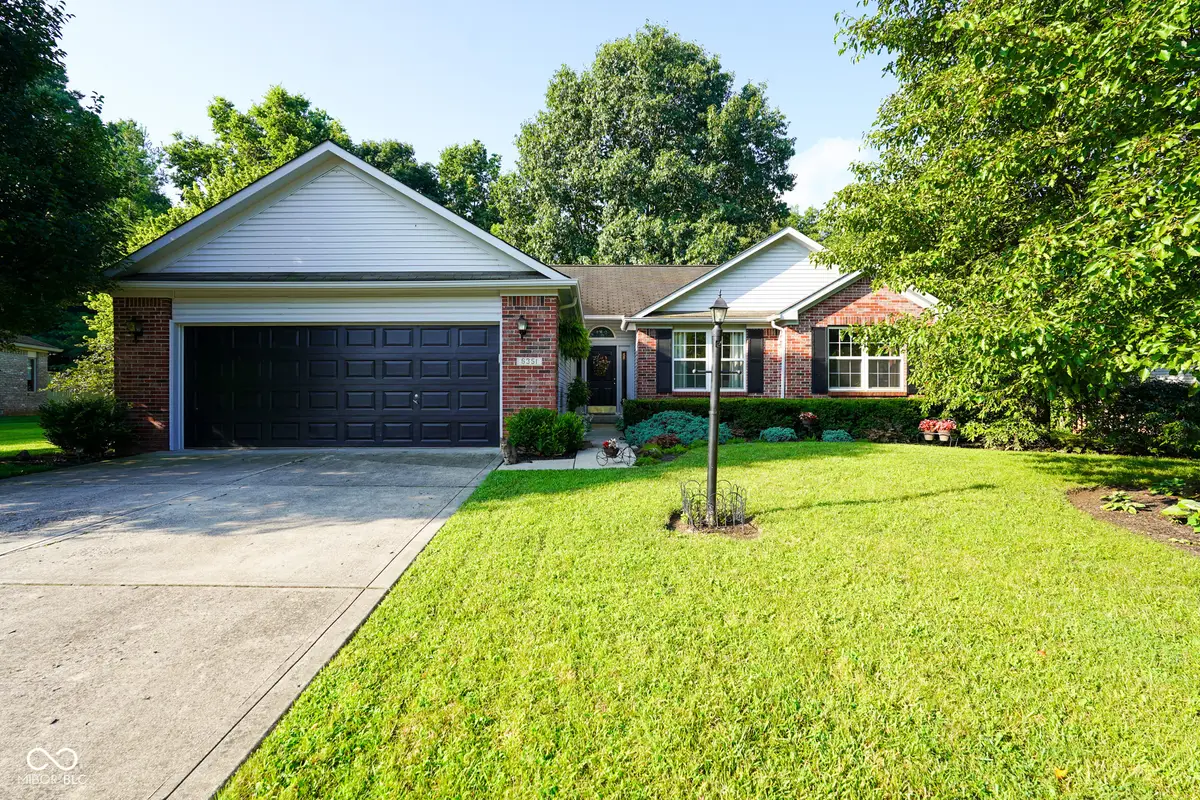
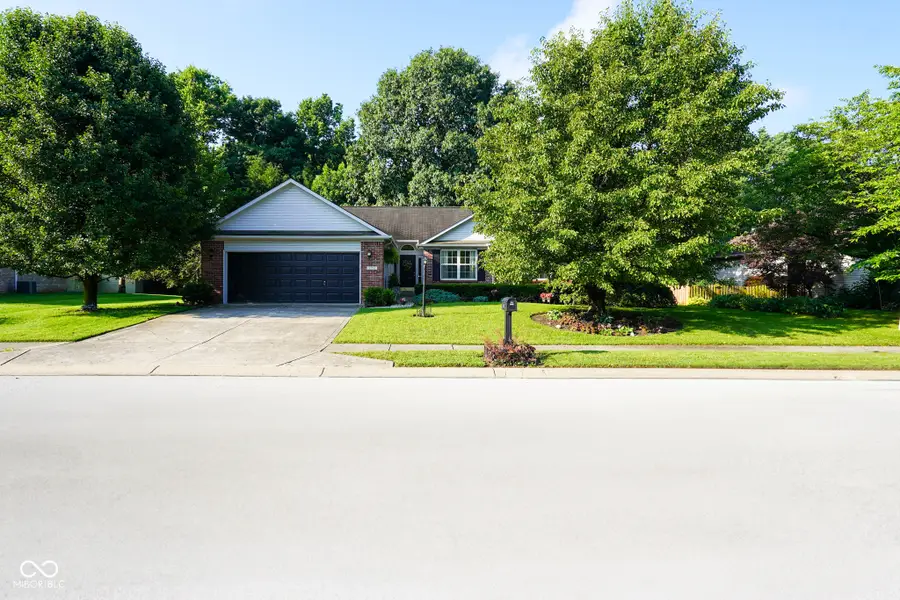
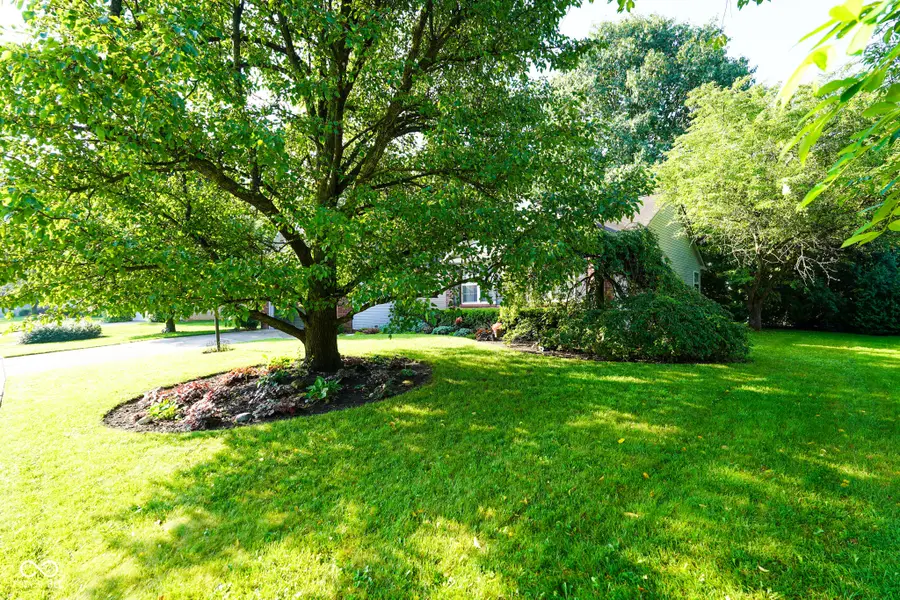
6351 Barberry Drive,Avon, IN 46123
$285,000
- 3 Beds
- 2 Baths
- 1,406 sq. ft.
- Single family
- Pending
Listed by:zachery archer
Office:crestpoint real estate
MLS#:22050614
Source:IN_MIBOR
Price summary
- Price:$285,000
- Price per sq. ft.:$202.7
About this home
Nestled at 6351 Barberry DR, AVON, IN, this attractive home is move-in ready! Vaulted ceilings create an airy and expansive atmosphere, complemented by a fireplace that promises cozy evenings and a focal point for gatherings. The kitchen features cabinets that offer a blend of classic design and modern functionality, along with a kitchen peninsula that creates an ideal space for meal preparation or casual dining. The ensuite bathroom is designed for relaxation and rejuvenation, featuring a double vanity that provides ample space, a walk-in shower for convenience, and a jetted tub for luxurious soaks. This property offers an open floor plan, a laundry room, and a patio, providing opportunities to create your ideal living space. Situated on a generous 15246 square foot lot, this 1406 square foot residence, constructed in 1994, offers a unique opportunity to embrace comfortable living.
Contact an agent
Home facts
- Year built:1994
- Listing Id #:22050614
- Added:30 day(s) ago
- Updated:July 19, 2025 at 11:42 PM
Rooms and interior
- Bedrooms:3
- Total bathrooms:2
- Full bathrooms:2
- Living area:1,406 sq. ft.
Heating and cooling
- Cooling:Central Electric
- Heating:Heat Pump
Structure and exterior
- Year built:1994
- Building area:1,406 sq. ft.
- Lot area:0.35 Acres
Utilities
- Water:Public Water
Finances and disclosures
- Price:$285,000
- Price per sq. ft.:$202.7
New listings near 6351 Barberry Drive
- New
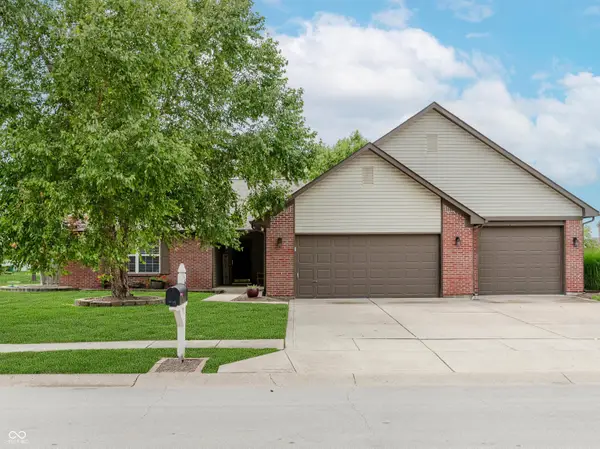 $330,000Active3 beds 2 baths1,400 sq. ft.
$330,000Active3 beds 2 baths1,400 sq. ft.642 Port Drive, Avon, IN 46123
MLS# 22056661Listed by: UNITED REAL ESTATE INDPLS - Open Sat, 11am to 1pmNew
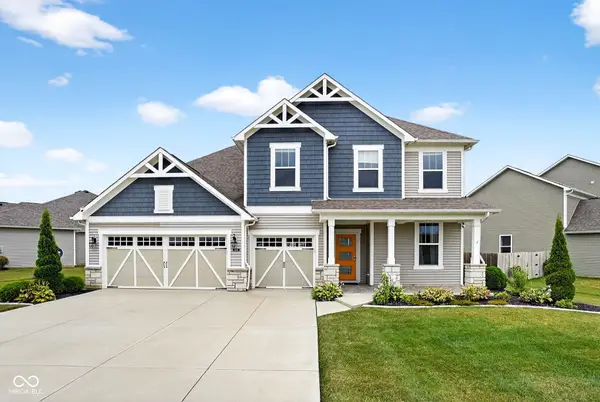 $524,900Active5 beds 3 baths3,237 sq. ft.
$524,900Active5 beds 3 baths3,237 sq. ft.1081 Park Court, Avon, IN 46123
MLS# 22056695Listed by: EXP REALTY, LLC - New
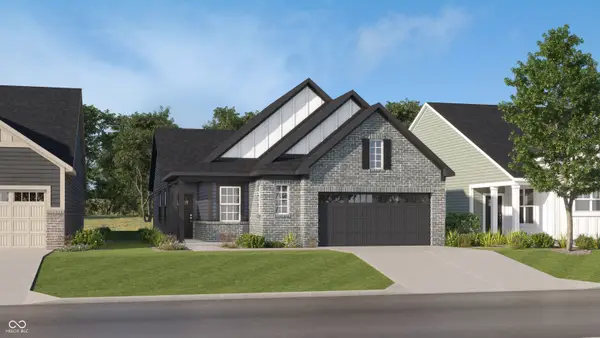 $399,000Active3 beds 2 baths1,576 sq. ft.
$399,000Active3 beds 2 baths1,576 sq. ft.5363 Foxley Park Lane, Avon, IN 46123
MLS# 22056448Listed by: COMPASS INDIANA, LLC 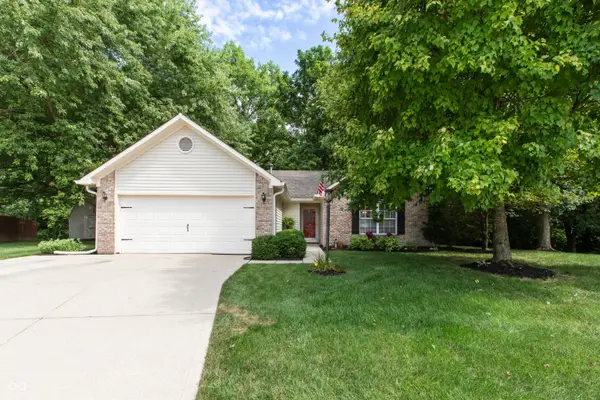 $285,000Pending3 beds 2 baths1,314 sq. ft.
$285,000Pending3 beds 2 baths1,314 sq. ft.6485 Barberry Drive, Avon, IN 46123
MLS# 22055957Listed by: RE/MAX CENTERSTONE- New
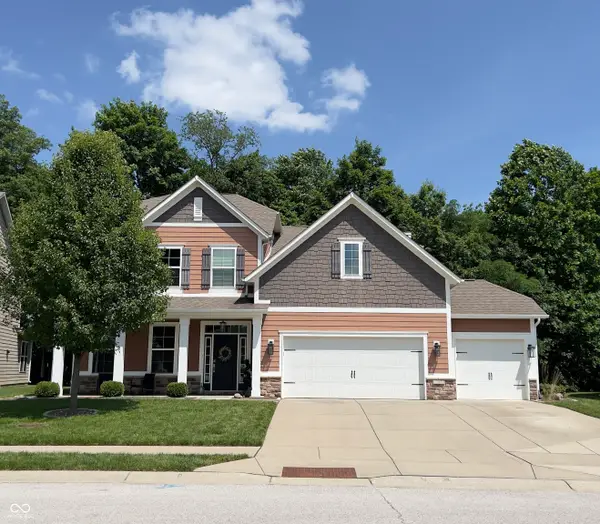 $460,000Active4 beds 3 baths3,432 sq. ft.
$460,000Active4 beds 3 baths3,432 sq. ft.737 Bracknell Drive, Avon, IN 46123
MLS# 22043578Listed by: EXP REALTY, LLC - New
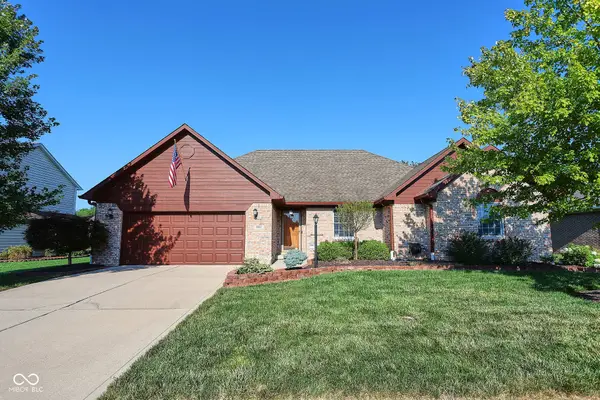 $360,000Active3 beds 2 baths1,781 sq. ft.
$360,000Active3 beds 2 baths1,781 sq. ft.662 Harvest Ridge Drive, Avon, IN 46123
MLS# 22055775Listed by: HEROES PROPERTY GROUP - New
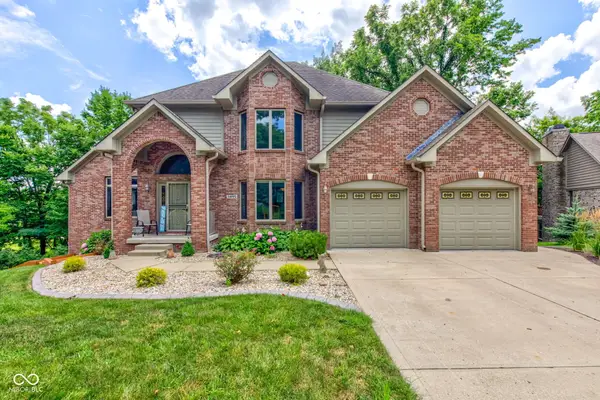 $585,000Active4 beds 4 baths3,626 sq. ft.
$585,000Active4 beds 4 baths3,626 sq. ft.5895 Annanhill Court, Avon, IN 46123
MLS# 22055879Listed by: BLUPRINT REAL ESTATE GROUP - Open Sun, 12 to 2pmNew
 $340,000Active3 beds 3 baths2,092 sq. ft.
$340,000Active3 beds 3 baths2,092 sq. ft.486 Hyannis Drive, Avon, IN 46123
MLS# 22054758Listed by: F.C. TUCKER COMPANY - New
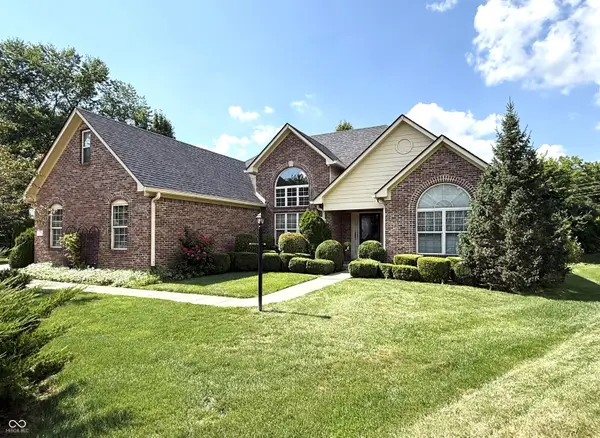 $390,000Active3 beds 2 baths1,986 sq. ft.
$390,000Active3 beds 2 baths1,986 sq. ft.7312 Apple Cross Circle, Avon, IN 46123
MLS# 22055779Listed by: RE/MAX CENTERSTONE - New
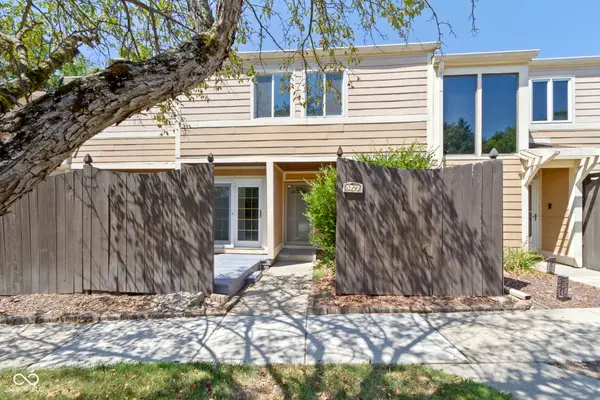 $215,900Active3 beds 3 baths2,170 sq. ft.
$215,900Active3 beds 3 baths2,170 sq. ft.5177 Fairway Drive, Avon, IN 46123
MLS# 22053435Listed by: LIBERTY REAL ESTATE, LLC.

