678 Harvest Ridge Drive, Avon, IN 46123
Local realty services provided by:Better Homes and Gardens Real Estate Gold Key
Listed by:karen schmidt
Office:re/max centerstone
MLS#:22060939
Source:IN_MIBOR
Price summary
- Price:$374,768
- Price per sq. ft.:$209.95
About this home
The word is CUSTOM to describe this home. Complete brick exterior with a custom trim package (all bright and white)-rich, warm cabinetry in the kitchen with an area of custom designed built-ins-right where you need it. The center island in the kitchen has a custom butcher block top (original top that matches the counters is in the garage). Uniform waterproof luxury vinyl. What a treat to decorate from the moment you walk in the foyer and throughout the rest of the home-special touches of trim in the primary bath as well as the laundry room. The hall bath has just been updated with an amazing shower. There is nothing to do but move-in. Outside-WELL-Landscaping, fencing in the back and a covered gazebo to enjoy. You will want the warm weather to stay all year! The garage is totally finished and yes, it's a 3 car garage-Toys or Tools-You're Set. Possession at closing.
Contact an agent
Home facts
- Year built:2001
- Listing ID #:22060939
- Added:2 day(s) ago
- Updated:September 07, 2025 at 01:40 AM
Rooms and interior
- Bedrooms:3
- Total bathrooms:2
- Full bathrooms:2
- Living area:1,785 sq. ft.
Heating and cooling
- Cooling:Central Electric
- Heating:Forced Air
Structure and exterior
- Year built:2001
- Building area:1,785 sq. ft.
- Lot area:0.26 Acres
Schools
- High school:Avon High School
- Middle school:Avon Middle School North
- Elementary school:Maple Elementary School
Utilities
- Water:Public Water
Finances and disclosures
- Price:$374,768
- Price per sq. ft.:$209.95
New listings near 678 Harvest Ridge Drive
- New
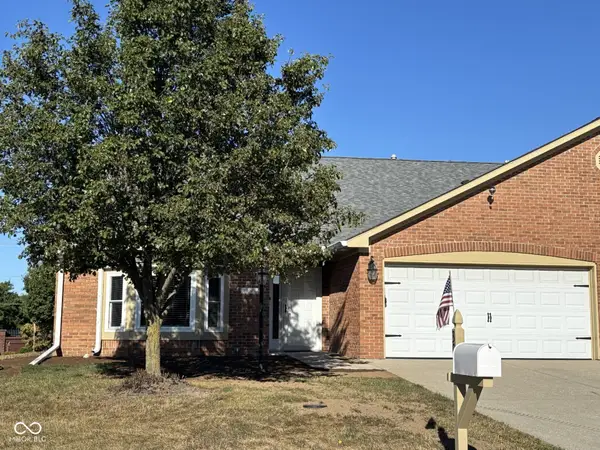 $274,900Active2 beds 2 baths1,622 sq. ft.
$274,900Active2 beds 2 baths1,622 sq. ft.304 Lakewood Court, Avon, IN 46123
MLS# 22061238Listed by: COMMUNITY REAL ESTATE GROUP - New
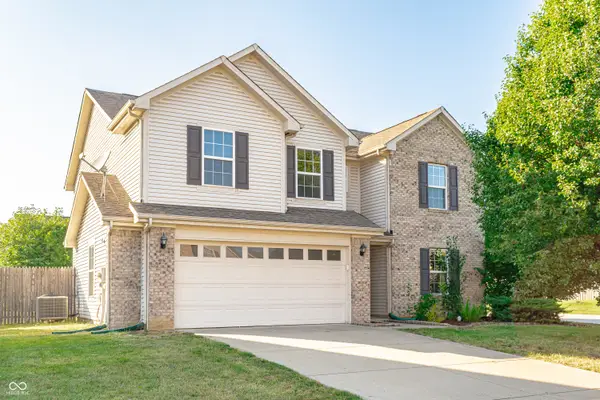 $365,000Active4 beds 3 baths2,390 sq. ft.
$365,000Active4 beds 3 baths2,390 sq. ft.2556 Liatris Drive, Plainfield, IN 46168
MLS# 22061093Listed by: BLUPRINT REAL ESTATE GROUP - New
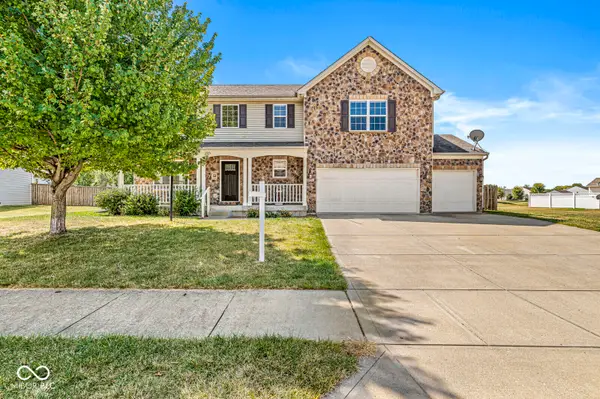 $425,900Active5 beds 4 baths3,323 sq. ft.
$425,900Active5 beds 4 baths3,323 sq. ft.6851 Wilmot Lane, Avon, IN 46123
MLS# 22061055Listed by: EXP REALTY LLC 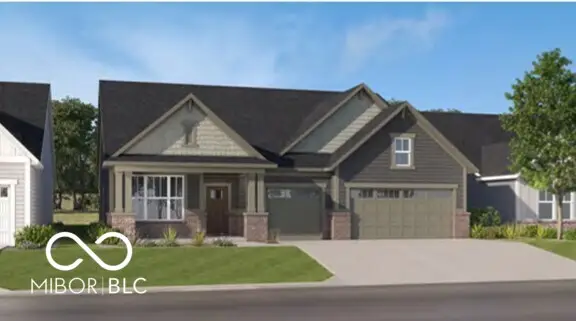 $548,925Pending3 beds 3 baths2,308 sq. ft.
$548,925Pending3 beds 3 baths2,308 sq. ft.5046 Nettleton Way, Avon, IN 46123
MLS# 22061127Listed by: COMPASS INDIANA, LLC- Open Sun, 1 to 3pmNew
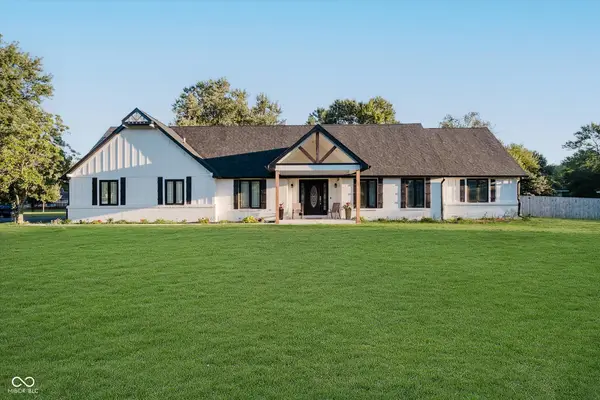 $615,000Active3 beds 4 baths3,359 sq. ft.
$615,000Active3 beds 4 baths3,359 sq. ft.7067 E County Road 200 N, Avon, IN 46123
MLS# 22058729Listed by: F.C. TUCKER COMPANY - New
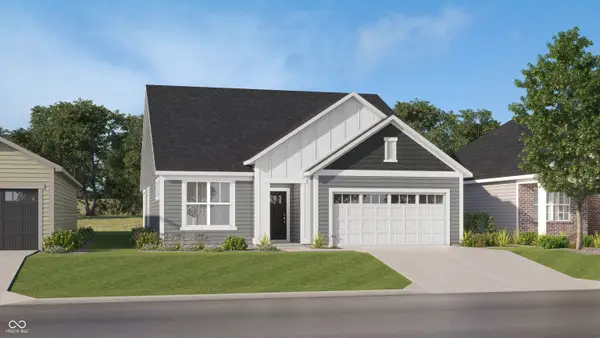 $433,835Active3 beds 2 baths2,015 sq. ft.
$433,835Active3 beds 2 baths2,015 sq. ft.5357 Nettleton Way, Avon, IN 46123
MLS# 22060735Listed by: COMPASS INDIANA, LLC - New
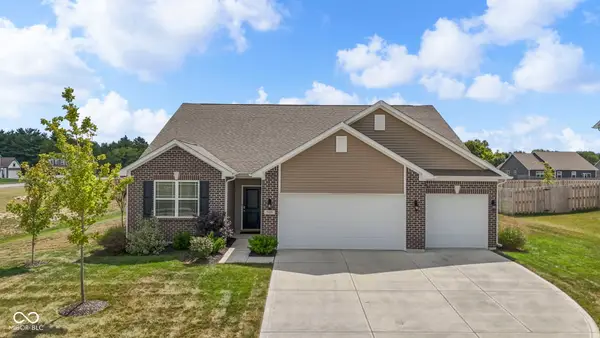 $429,900Active4 beds 3 baths2,143 sq. ft.
$429,900Active4 beds 3 baths2,143 sq. ft.7855 Rolling Green Drive, Plainfield, IN 46168
MLS# 22060011Listed by: CURB APPEAL REALTY, LLC - New
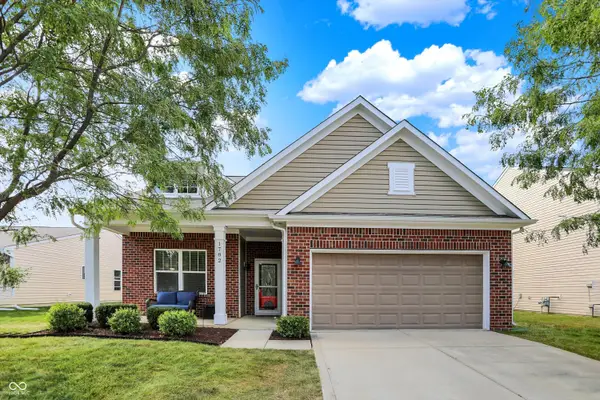 $305,900Active4 beds 2 baths1,691 sq. ft.
$305,900Active4 beds 2 baths1,691 sq. ft.1782 Honeylocust Drive, Avon, IN 46123
MLS# 22060369Listed by: THE MODGLIN GROUP - Open Sun, 11am to 1pmNew
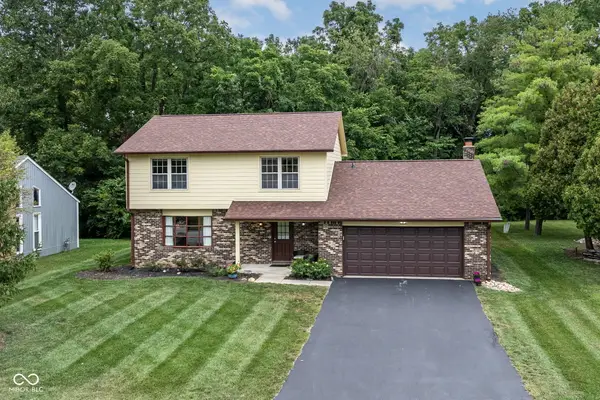 $329,900Active4 beds 4 baths2,932 sq. ft.
$329,900Active4 beds 4 baths2,932 sq. ft.5516 Ridge Hill Way, Avon, IN 46123
MLS# 22059019Listed by: BERKSHIRE HATHAWAY HOME
