679 Erin Drive, Avon, IN 46123
Local realty services provided by:Better Homes and Gardens Real Estate Gold Key
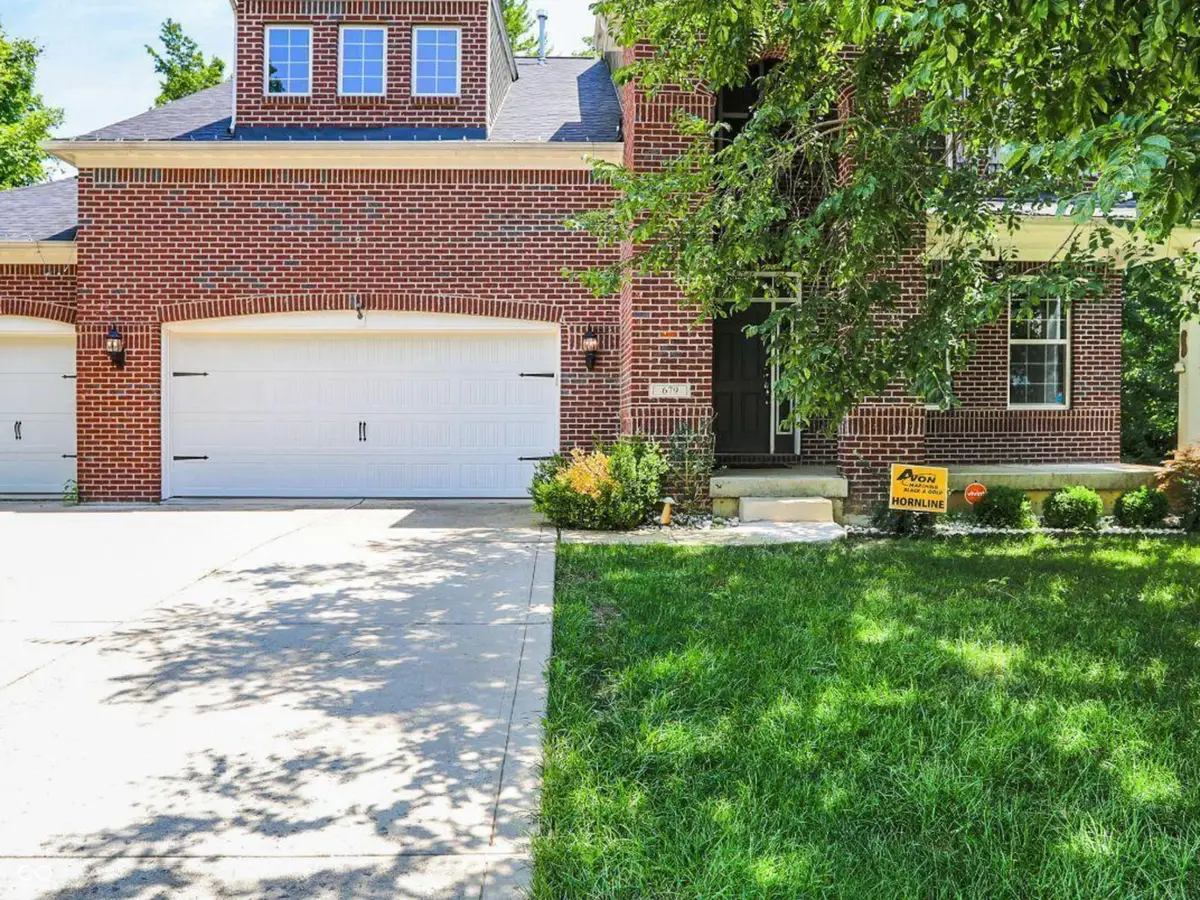

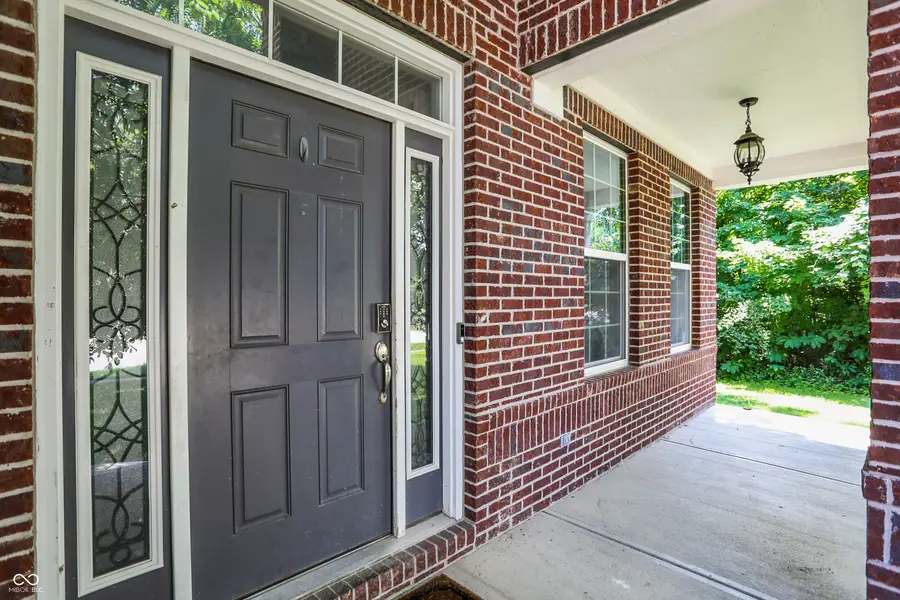
679 Erin Drive,Avon, IN 46123
$500,000
- 5 Beds
- 4 Baths
- 4,481 sq. ft.
- Single family
- Active
Upcoming open houses
- Sun, Aug 1702:00 pm - 04:00 pm
Listed by:erica edwards
Office:century 21 scheetz
MLS#:22047432
Source:IN_MIBOR
Price summary
- Price:$500,000
- Price per sq. ft.:$111.58
About this home
Welcome to 679 Erin Drive, located in one of Avon's most desirable neighborhoods known for its quiet streets, mature trees, and easy access to shopping, dining, parks, and top-rated schools. This freshly painted, move-in ready home offers the perfect blend of comfort, space, and style. Inside, you'll find a gourmet kitchen designed for both everyday living and entertaining, along with a formal dining room and elegant living room-both enhanced by stunning light fixtures and tray ceilings. The family room features a cozy fireplace, and a dedicated office overlooks the expansive backyard, creating an inspiring work-from-home space. Upstairs boasts four spacious bedrooms, including a generous primary suite, while the finished basement adds even more living space, including a fifth bedroom and plenty of room for recreation or relaxation. Step outside to a large deck with a charming gazebo, complete with a movie projector and screen-perfect for outdoor movie nights. The huge backyard provides plenty of room to roam, entertain, or garden. With fresh paint throughout and a thoughtful layout, this home is truly move-in ready. Don't miss your chance to own this beautiful property in the heart of Avon!
Contact an agent
Home facts
- Year built:2012
- Listing Id #:22047432
- Added:26 day(s) ago
- Updated:August 14, 2025 at 03:35 AM
Rooms and interior
- Bedrooms:5
- Total bathrooms:4
- Full bathrooms:3
- Half bathrooms:1
- Living area:4,481 sq. ft.
Heating and cooling
- Cooling:Central Electric
- Heating:Forced Air
Structure and exterior
- Year built:2012
- Building area:4,481 sq. ft.
- Lot area:0.35 Acres
Schools
- High school:Avon High School
- Elementary school:Maple Elementary School
Utilities
- Water:Public Water
Finances and disclosures
- Price:$500,000
- Price per sq. ft.:$111.58
New listings near 679 Erin Drive
- New
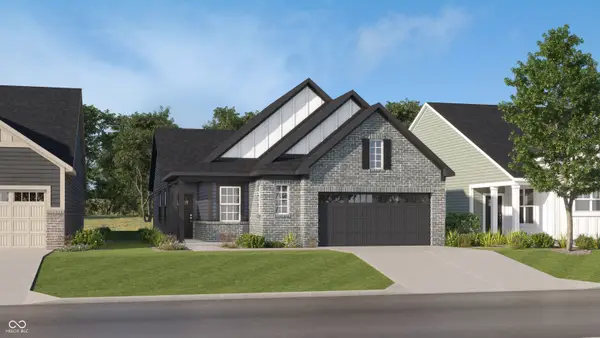 $399,000Active3 beds 2 baths1,576 sq. ft.
$399,000Active3 beds 2 baths1,576 sq. ft.5363 Foxley Park Lane, Avon, IN 46123
MLS# 22056448Listed by: COMPASS INDIANA, LLC 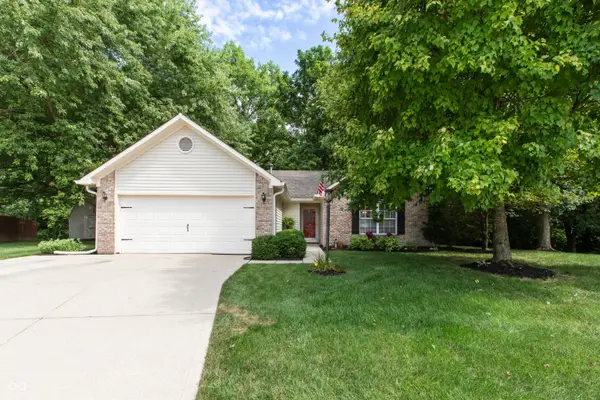 $285,000Pending3 beds 2 baths1,314 sq. ft.
$285,000Pending3 beds 2 baths1,314 sq. ft.6485 Barberry Drive, Avon, IN 46123
MLS# 22055957Listed by: RE/MAX CENTERSTONE- New
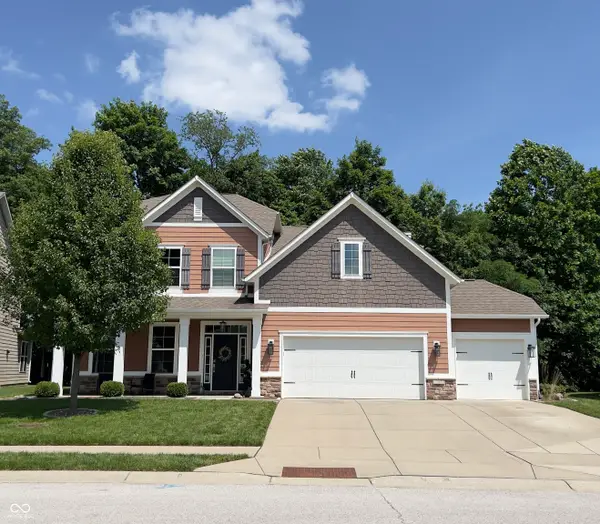 $460,000Active4 beds 3 baths3,432 sq. ft.
$460,000Active4 beds 3 baths3,432 sq. ft.737 Bracknell Drive, Avon, IN 46123
MLS# 22043578Listed by: EXP REALTY, LLC - New
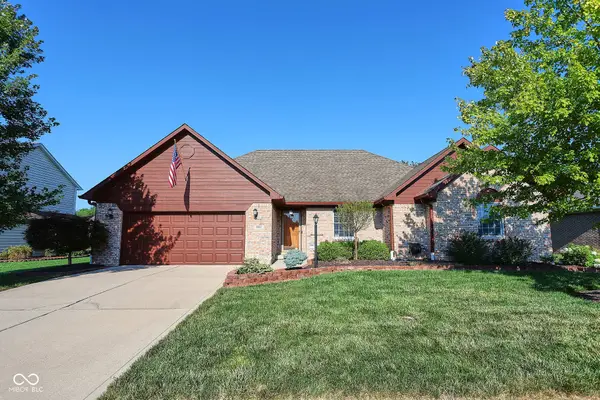 $360,000Active3 beds 2 baths1,781 sq. ft.
$360,000Active3 beds 2 baths1,781 sq. ft.662 Harvest Ridge Drive, Avon, IN 46123
MLS# 22055775Listed by: HEROES PROPERTY GROUP - New
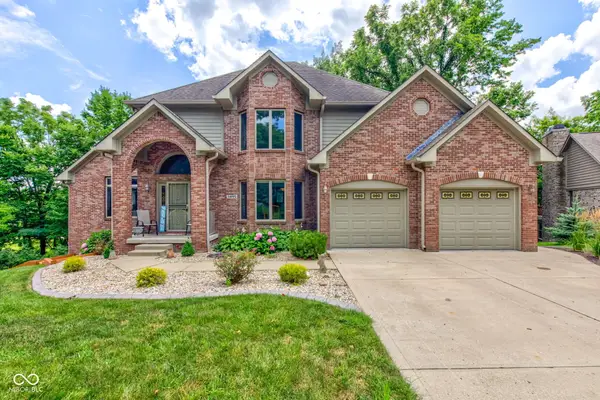 $585,000Active4 beds 4 baths3,626 sq. ft.
$585,000Active4 beds 4 baths3,626 sq. ft.5895 Annanhill Court, Avon, IN 46123
MLS# 22055879Listed by: BLUPRINT REAL ESTATE GROUP - Open Sun, 12 to 2pmNew
 $340,000Active3 beds 3 baths2,092 sq. ft.
$340,000Active3 beds 3 baths2,092 sq. ft.486 Hyannis Drive, Avon, IN 46123
MLS# 22054758Listed by: F.C. TUCKER COMPANY - New
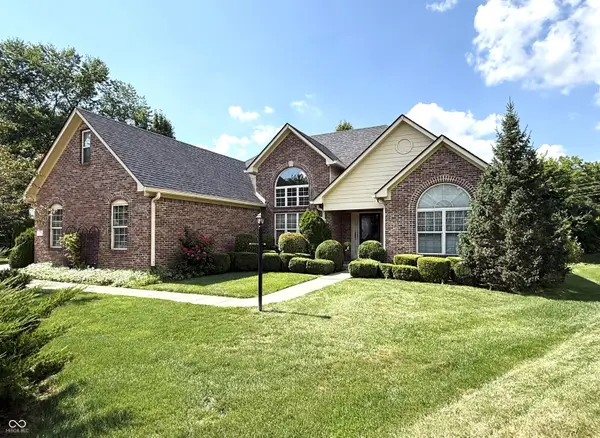 $390,000Active3 beds 2 baths1,986 sq. ft.
$390,000Active3 beds 2 baths1,986 sq. ft.7312 Apple Cross Circle, Avon, IN 46123
MLS# 22055779Listed by: RE/MAX CENTERSTONE - New
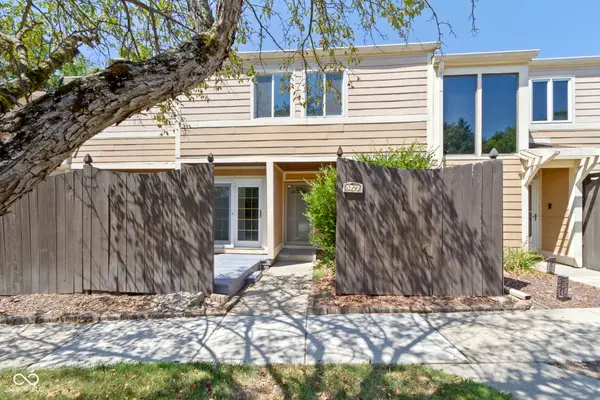 $215,900Active3 beds 3 baths2,170 sq. ft.
$215,900Active3 beds 3 baths2,170 sq. ft.5177 Fairway Drive, Avon, IN 46123
MLS# 22053435Listed by: LIBERTY REAL ESTATE, LLC. - Open Sun, 1 to 3pmNew
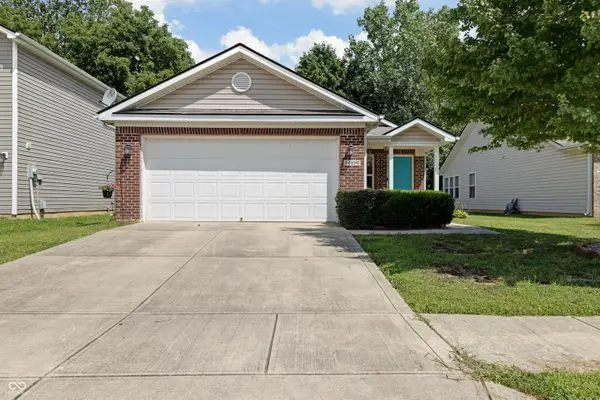 $240,000Active3 beds 2 baths1,240 sq. ft.
$240,000Active3 beds 2 baths1,240 sq. ft.10256 New Dawn Place, Avon, IN 46123
MLS# 22055164Listed by: @PROPERTIES - New
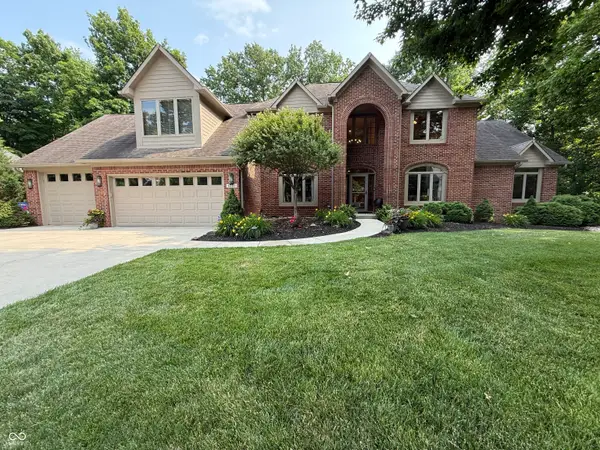 $845,000Active6 beds 5 baths5,179 sq. ft.
$845,000Active6 beds 5 baths5,179 sq. ft.6207 White Alder Court, Avon, IN 46123
MLS# 22055582Listed by: MISSION HOUSE REALTY LLC

