6980 White Oak Drive, Avon, IN 46123
Local realty services provided by:Better Homes and Gardens Real Estate Gold Key
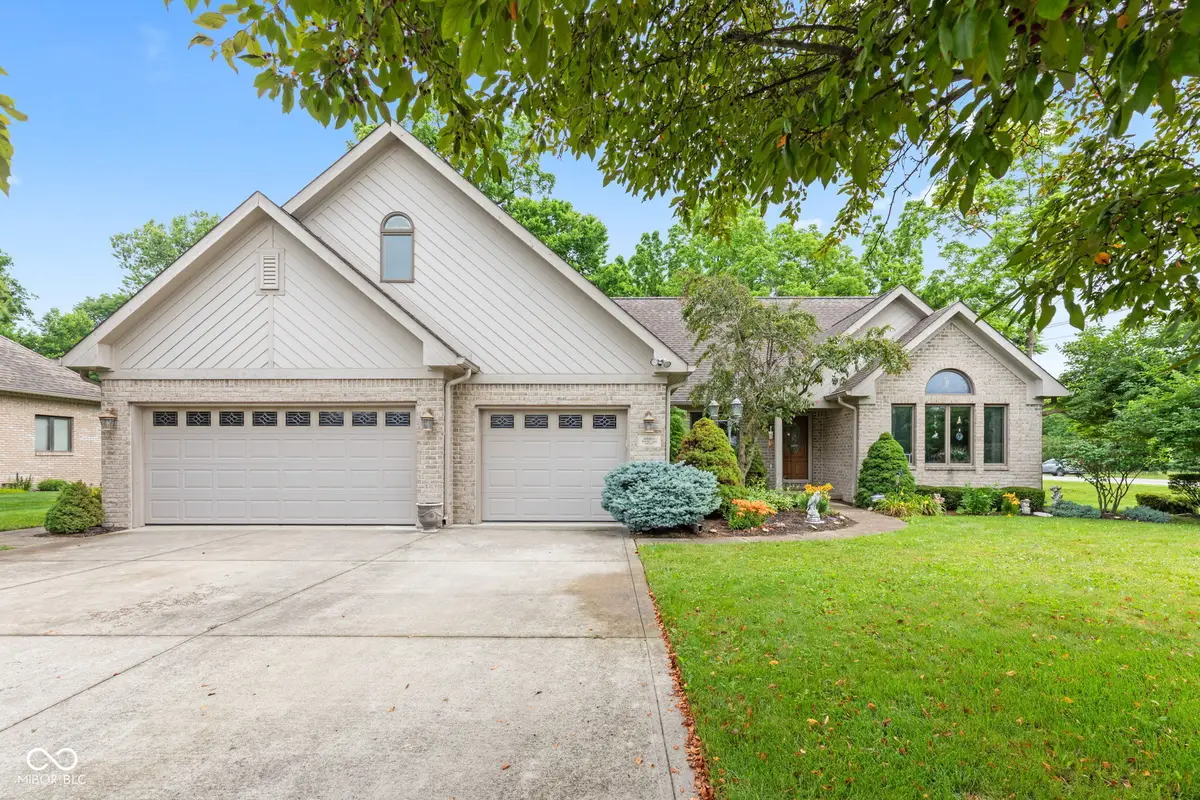
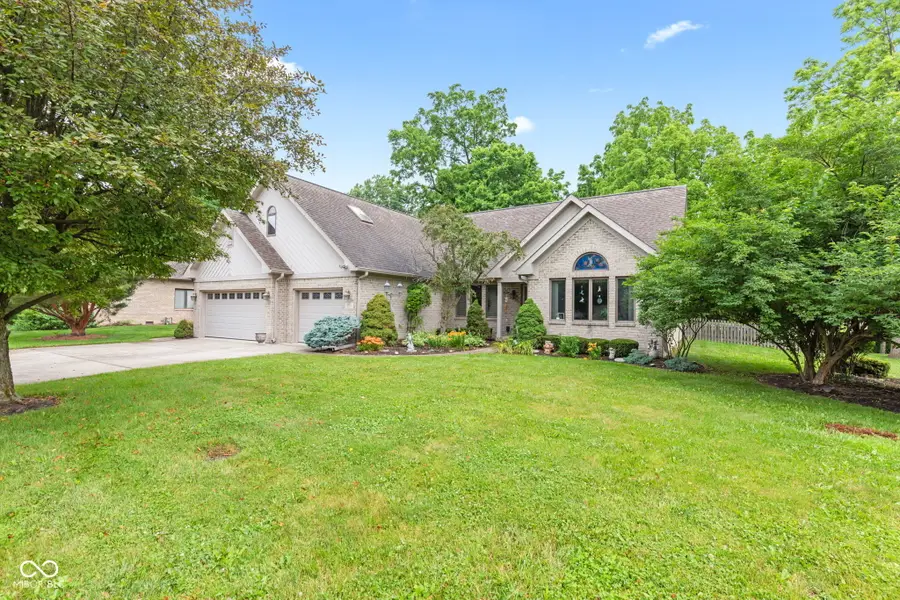
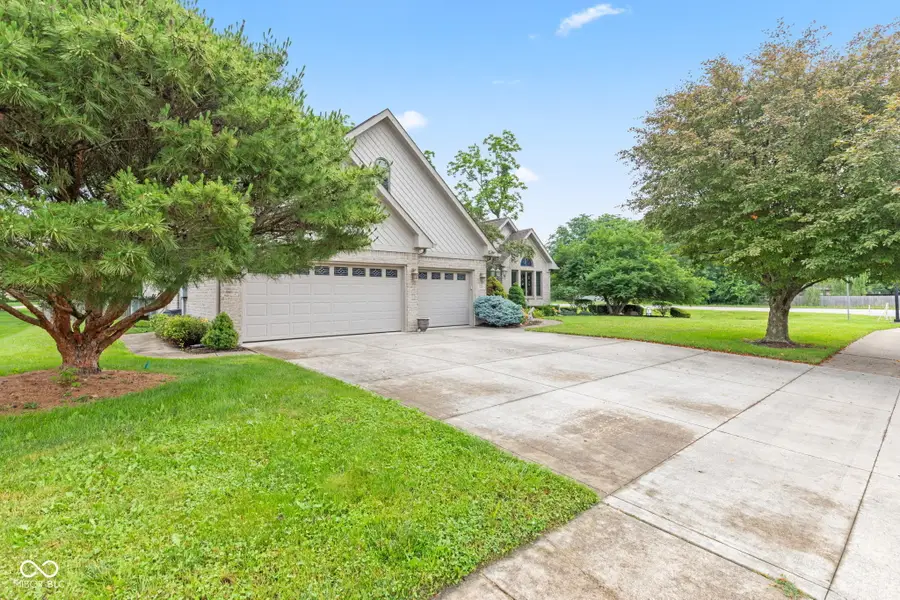
6980 White Oak Drive,Avon, IN 46123
$459,900
- 4 Beds
- 4 Baths
- 3,627 sq. ft.
- Single family
- Pending
Listed by:carlos higareda
Office:exp realty llc.
MLS#:22045099
Source:IN_MIBOR
Price summary
- Price:$459,900
- Price per sq. ft.:$126.8
About this home
Welcome Home! Well Maintained 4 Bedroom Home with 3 Car Garage on Corner Lot with Primary Bedroom on the Main Level! Stunning Foyer with Hardwood Floors and Detailed Crown Molding; Large Great Room with Vaulted Ceiling and Gas Fireplace; Updated Kitchen with Solid Surface Countertops, Gas Range for Cooking, Large Pantry, Plenty of Cabinets and Counterspace, and Access to the Deck; Formal Dining room with Tray Ceiling; Primary Bedroom Suite with Updated Primary Bathroom - Dual Sinks; Walk In Closet and Jacuzzi Tub; 2 additional Nice Sized Bedrooms on Main Level with Walk In Closets; Updated Full Hall Bathroom; Laundry Room - Washer/Dryer Included with Utility Sink and Half Bathroom; Upstairs 4th Bedroom Suite/Loft with Skylights, Full Bathroom with Shower Stall, Jacuzzi Tub, Walk In Closet and Additional Storage Area; Impressive Finished 3 Car Garage with Epoxy Floor and Additional Storage Area; Beautiful Corner Lot with Irrigation System, Fenced In Backyard with Composite Deck Overlooking Backyard with Mature Trees! Great Location- Easy Access to Restaurants, Shopping, and Airport; Don't Let this Opportunity Pass You By!
Contact an agent
Home facts
- Year built:2011
- Listing Id #:22045099
- Added:60 day(s) ago
- Updated:July 16, 2025 at 07:37 PM
Rooms and interior
- Bedrooms:4
- Total bathrooms:4
- Full bathrooms:3
- Half bathrooms:1
- Living area:3,627 sq. ft.
Heating and cooling
- Cooling:Central Electric
- Heating:Electric, Heat Pump
Structure and exterior
- Year built:2011
- Building area:3,627 sq. ft.
- Lot area:0.39 Acres
Utilities
- Water:Public Water
Finances and disclosures
- Price:$459,900
- Price per sq. ft.:$126.8
New listings near 6980 White Oak Drive
- New
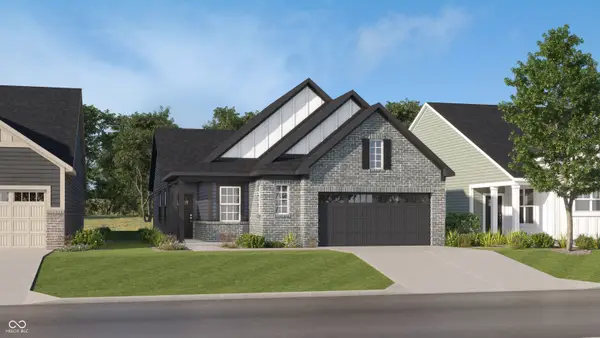 $399,000Active3 beds 2 baths1,576 sq. ft.
$399,000Active3 beds 2 baths1,576 sq. ft.5363 Foxley Park Lane, Avon, IN 46123
MLS# 22056448Listed by: COMPASS INDIANA, LLC 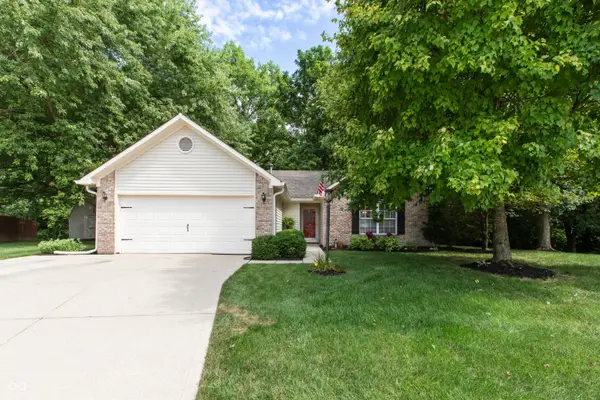 $285,000Pending3 beds 2 baths1,314 sq. ft.
$285,000Pending3 beds 2 baths1,314 sq. ft.6485 Barberry Drive, Avon, IN 46123
MLS# 22055957Listed by: RE/MAX CENTERSTONE- New
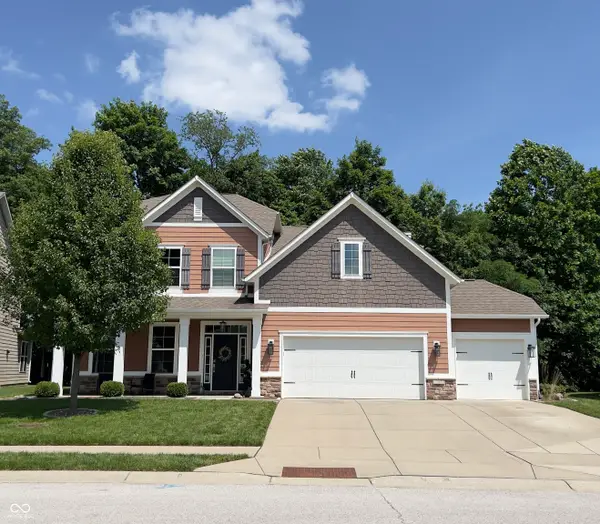 $460,000Active4 beds 3 baths3,432 sq. ft.
$460,000Active4 beds 3 baths3,432 sq. ft.737 Bracknell Drive, Avon, IN 46123
MLS# 22043578Listed by: EXP REALTY, LLC - New
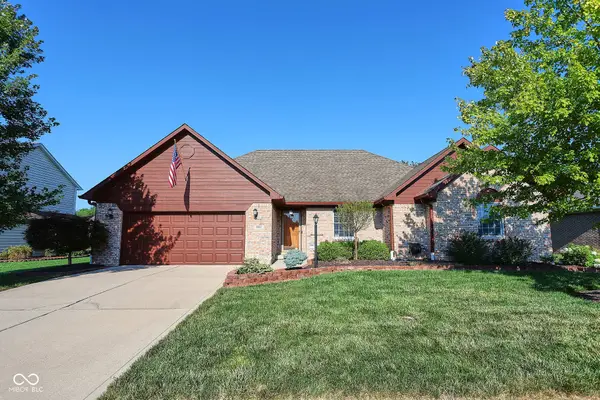 $360,000Active3 beds 2 baths1,781 sq. ft.
$360,000Active3 beds 2 baths1,781 sq. ft.662 Harvest Ridge Drive, Avon, IN 46123
MLS# 22055775Listed by: HEROES PROPERTY GROUP - New
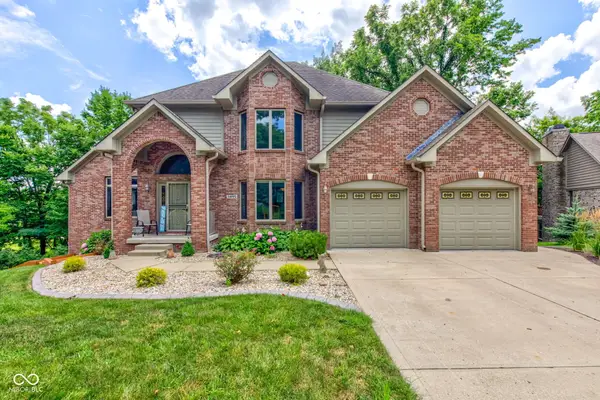 $585,000Active4 beds 4 baths3,626 sq. ft.
$585,000Active4 beds 4 baths3,626 sq. ft.5895 Annanhill Court, Avon, IN 46123
MLS# 22055879Listed by: BLUPRINT REAL ESTATE GROUP - Open Sun, 12 to 2pmNew
 $340,000Active3 beds 3 baths2,092 sq. ft.
$340,000Active3 beds 3 baths2,092 sq. ft.486 Hyannis Drive, Avon, IN 46123
MLS# 22054758Listed by: F.C. TUCKER COMPANY - New
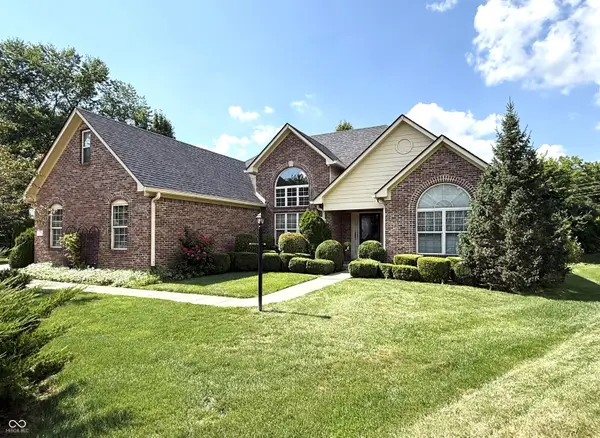 $390,000Active3 beds 2 baths1,986 sq. ft.
$390,000Active3 beds 2 baths1,986 sq. ft.7312 Apple Cross Circle, Avon, IN 46123
MLS# 22055779Listed by: RE/MAX CENTERSTONE - New
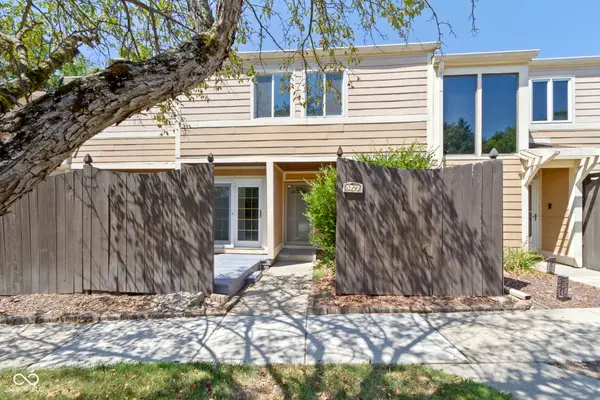 $215,900Active3 beds 3 baths2,170 sq. ft.
$215,900Active3 beds 3 baths2,170 sq. ft.5177 Fairway Drive, Avon, IN 46123
MLS# 22053435Listed by: LIBERTY REAL ESTATE, LLC. - Open Sun, 1 to 3pmNew
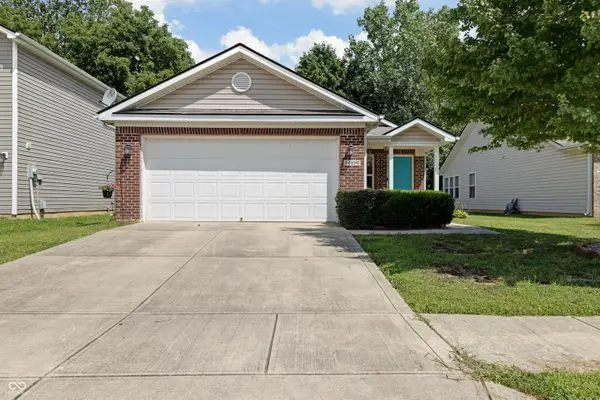 $240,000Active3 beds 2 baths1,240 sq. ft.
$240,000Active3 beds 2 baths1,240 sq. ft.10256 New Dawn Place, Avon, IN 46123
MLS# 22055164Listed by: @PROPERTIES - New
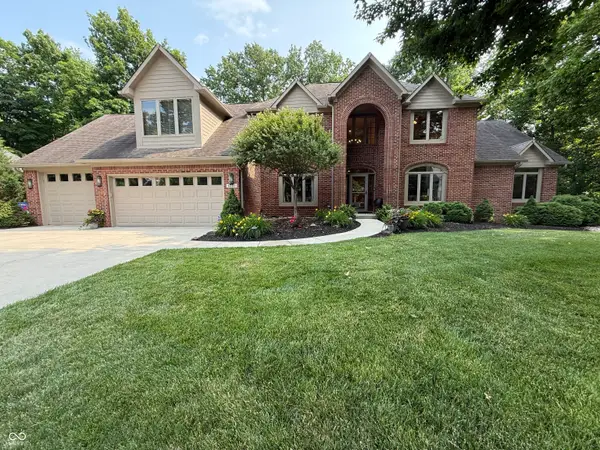 $845,000Active6 beds 5 baths5,179 sq. ft.
$845,000Active6 beds 5 baths5,179 sq. ft.6207 White Alder Court, Avon, IN 46123
MLS# 22055582Listed by: MISSION HOUSE REALTY LLC

